3901 Lincoln Avenue, Evansville, IN 47714
Local realty services provided by:ERA First Advantage Realty, Inc.
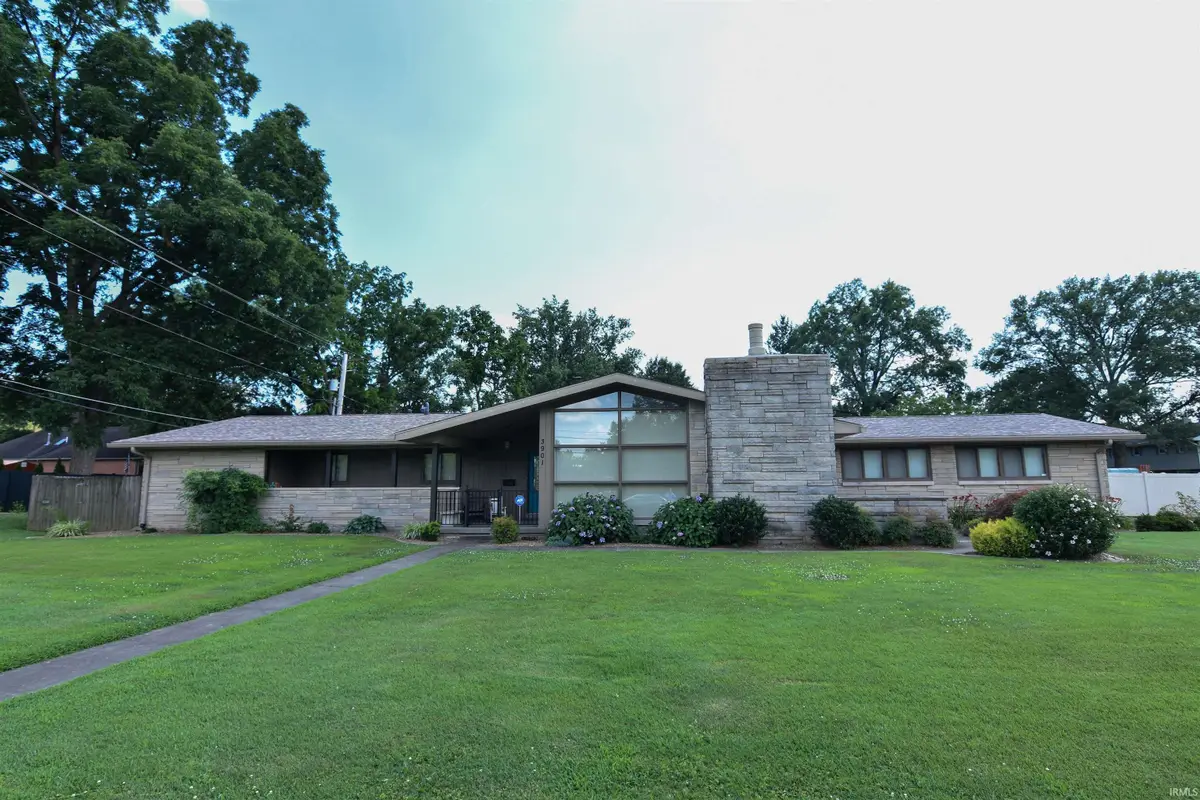


Listed by:john czoerCell: 812-457-1432
Office:first class realty
MLS#:202527548
Source:Indiana Regional MLS
Price summary
- Price:$407,888
- Price per sq. ft.:$150.4
About this home
Looking for a home that stands out? This spacious 4–5 bedroom, 3 full bath ranch is full of charm, a 16' swim spa pool, and a seriously cool layout. Say hello to this awesome Mid-Century style Bedford stone home on a corner lot directly across from the gorgeous park space at Evansville State Hospital. An open kitchen plus living area that makes entertaining feel effortless, includes granite counters, a huge island, gas range/oven, double oven, Jenn-Air and KitchenAid appliances, large pantry and a breakfast nook area. Right off the kitchen is the family room with vaulted ceiling, wood-burning fireplace and a picture window framing what is said to be Indiana’s biggest Cherry Bark Oak. Great split bedroom floor plan the primary suite is tucked away off the breezeway for peace and privacy. It has a large walk-in closet, full bath with double vanity, walk in shower and access to the huge back patio. The other wing of the home features 3–4 more bedrooms, plus a den with built-ins (perfect for homework, hobbies, or home office). The full hall bath with double vanities and tub/shower, and another 3rd full bath. Wonderful front porch offers coffee with a view. Looking for Storage? Tons. There's a walk in cellar-style basement with outside access for extra storage or stormy day peace-of-mind. The roof is new ’24 and there’s a Generac generator that’s ready to keep the lights on. A luxury and fitness swim spa that’s equal parts rare and cool, a patio built for summer hangs, and room for a swing set or trampoline, vinyl fence and a side-load 2.5-car garage. Location is clutch—just minutes from Memorial High School, St. Vincent Hospital, and some of the best Eastside eats and essentials. This isn’t your cookie-cutter ranch. It’s the one that makes people slow down when they drive by.
Contact an agent
Home facts
- Year built:1962
- Listing Id #:202527548
- Added:16 day(s) ago
- Updated:July 25, 2025 at 08:04 AM
Rooms and interior
- Bedrooms:4
- Total bathrooms:3
- Full bathrooms:3
- Living area:2,712 sq. ft.
Heating and cooling
- Cooling:Central Air
- Heating:Gas
Structure and exterior
- Roof:Shingle
- Year built:1962
- Building area:2,712 sq. ft.
- Lot area:0.34 Acres
Schools
- High school:William Henry Harrison
- Middle school:Plaza Park
- Elementary school:Hebron
Utilities
- Water:City
- Sewer:City
Finances and disclosures
- Price:$407,888
- Price per sq. ft.:$150.4
- Tax amount:$2,644
New listings near 3901 Lincoln Avenue
- New
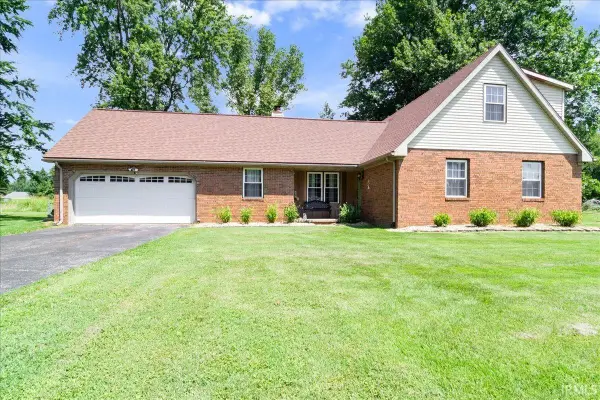 $297,000Active3 beds 2 baths2,356 sq. ft.
$297,000Active3 beds 2 baths2,356 sq. ft.6600 Pollack Avenue, Evansville, IN 47715
MLS# 202530193Listed by: RE/MAX REVOLUTION - New
 $255,000Active3 beds 2 baths1,438 sq. ft.
$255,000Active3 beds 2 baths1,438 sq. ft.5045 Stables Drive, Evansville, IN 47715
MLS# 202530195Listed by: F.C. TUCKER EMGE - New
 $192,900Active4 beds 2 baths2,080 sq. ft.
$192,900Active4 beds 2 baths2,080 sq. ft.2125 Sweetser Avenue, Evansville, IN 47714
MLS# 202530178Listed by: F.C. TUCKER EMGE - Open Sun, 3 to 4:30pmNew
 $142,500Active2 beds 1 baths814 sq. ft.
$142,500Active2 beds 1 baths814 sq. ft.1814 E Morgan Avenue, Evansville, IN 47711
MLS# 202530160Listed by: DAUBY REAL ESTATE - Open Sun, 12:30 to 2pmNew
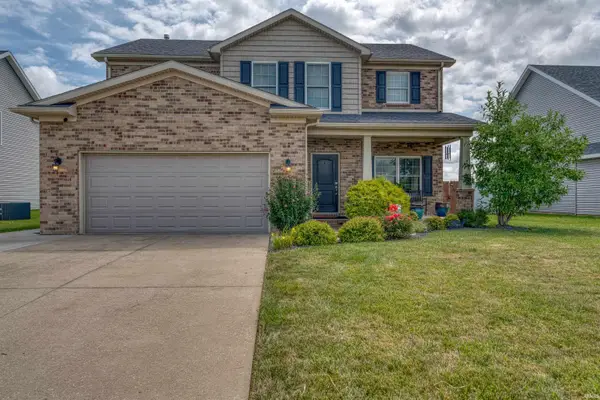 Listed by ERA$340,000Active4 beds 3 baths2,312 sq. ft.
Listed by ERA$340,000Active4 beds 3 baths2,312 sq. ft.13201 Halle Drive, Evansville, IN 47725
MLS# 202530161Listed by: ERA FIRST ADVANTAGE REALTY, INC - New
 $75,000Active1.09 Acres
$75,000Active1.09 Acres2316 Vann Avenue, Evansville, IN 47714
MLS# 202530117Listed by: KELLER WILLIAMS CAPITAL REALTY - New
 $209,900Active3 beds 2 baths1,912 sq. ft.
$209,900Active3 beds 2 baths1,912 sq. ft.211 E Mill Road, Evansville, IN 47711
MLS# 202530125Listed by: F.C. TUCKER EMGE - Open Sun, 12:30 to 2pmNew
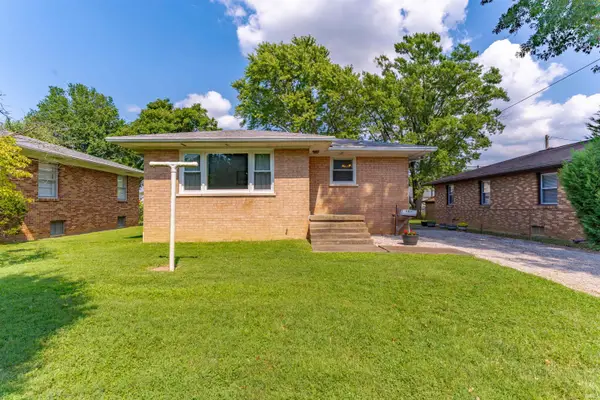 Listed by ERA$159,900Active3 beds 2 baths1,282 sq. ft.
Listed by ERA$159,900Active3 beds 2 baths1,282 sq. ft.2801 N Garvin Street, Evansville, IN 47711
MLS# 202530132Listed by: ERA FIRST ADVANTAGE REALTY, INC - New
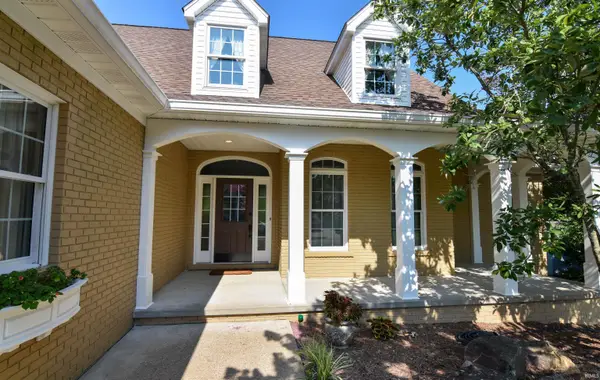 $424,888Active4 beds 3 baths2,549 sq. ft.
$424,888Active4 beds 3 baths2,549 sq. ft.14940 Kingsmont Drive, Evansville, IN 47725
MLS# 202530137Listed by: FIRST CLASS REALTY - New
 $364,888Active3 beds 2 baths2,313 sq. ft.
$364,888Active3 beds 2 baths2,313 sq. ft.13800 Prairie Drive, Evansville, IN 47725
MLS# 202530093Listed by: FIRST CLASS REALTY
