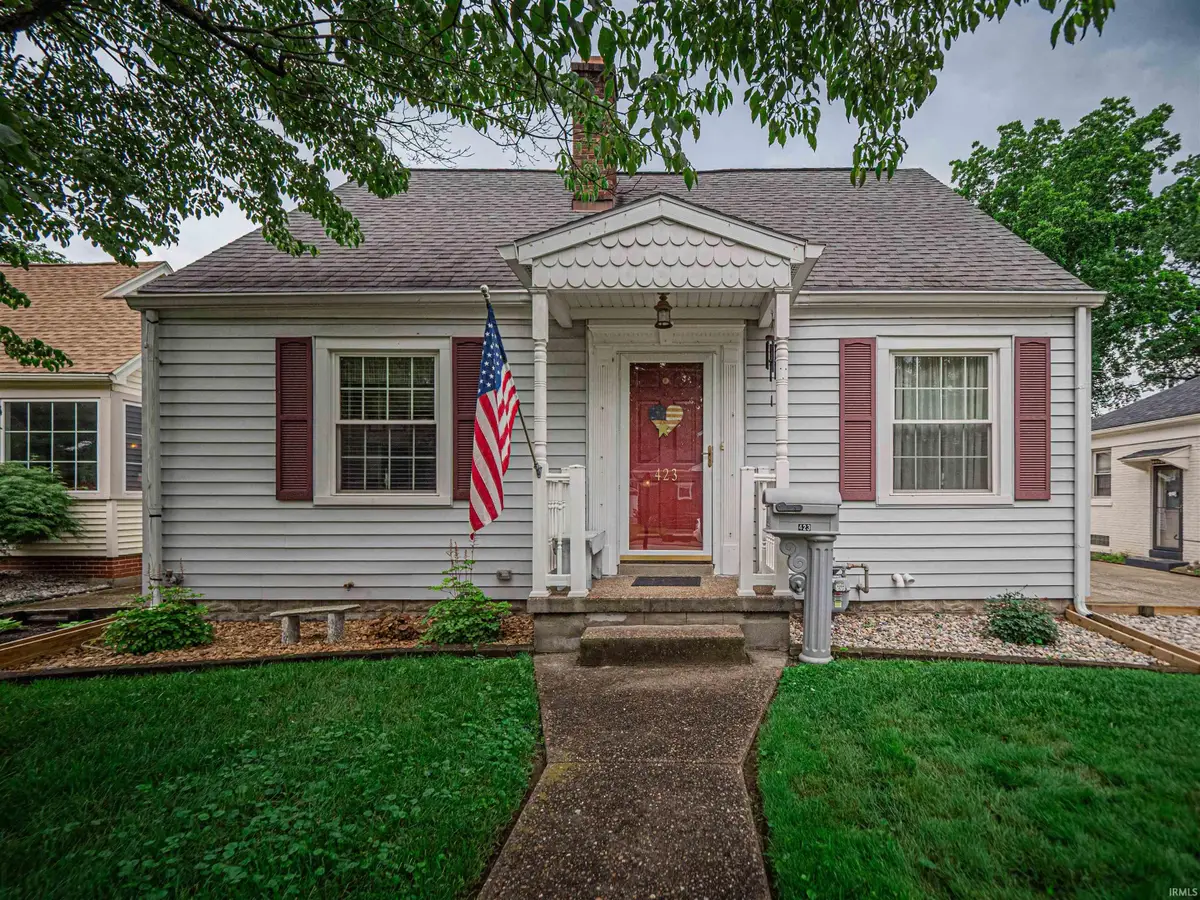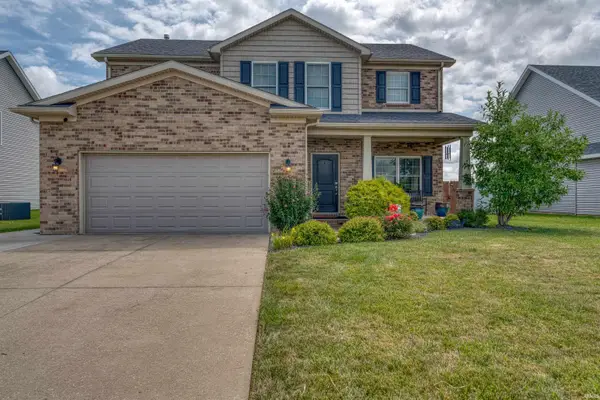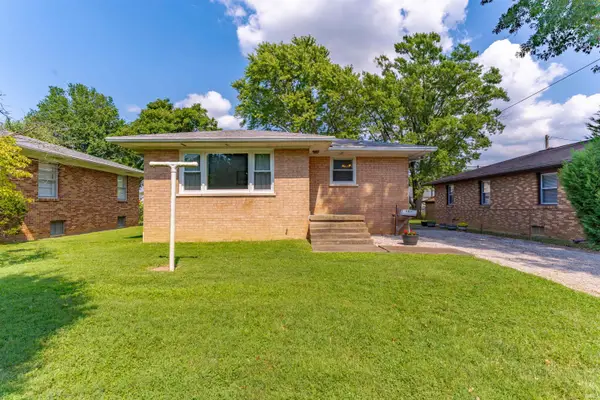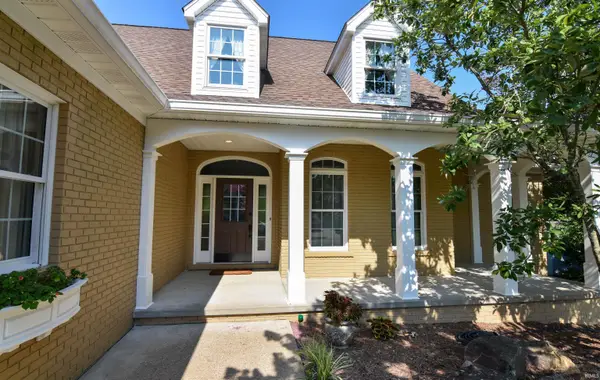423 S Spring Street, Evansville, IN 47714
Local realty services provided by:ERA Crossroads



Listed by:theresa catanese
Office:catanese real estate
MLS#:202522050
Source:Indiana Regional MLS
Price summary
- Price:$229,000
- Price per sq. ft.:$102.6
About this home
Welcome to this beautifully maintained 3-bedroom, half-bath Cape Cod home nestled in a quiet neighborhood just minutes from the University of Evansville. Bursting with character and charm, this home offers classic architectural details with modern updates throughout. Step inside to find a spacious living room with abundant natural light. The main level features a guest bedroom, an extra large owner's bedroom with double close and a full bathroom. An updated kitchen boasts stainless steel appliances, ample cabinetry, and a charming dining nook which opens to the den with brick fireplace. Upstairs, you’ll find a generously sized bedroom and a half full bath, providing both comfort and privacy. Tons of storage for closet space and all your seasonal items finish the bedroom out. The partially finished basement adds flexible space perfect for a media room, gym, or additional storage. A nice laundry area is also available, along with an additional room for utilities and freezer space. Need more storage? No problem! This basement has plenty of it! With a detached garage, updated systems, and a prime location close to parks, dining, and the U of E campus, this home is the total package.
Contact an agent
Home facts
- Year built:1938
- Listing Id #:202522050
- Added:50 day(s) ago
- Updated:July 25, 2025 at 08:04 AM
Rooms and interior
- Bedrooms:3
- Total bathrooms:2
- Full bathrooms:1
- Living area:1,896 sq. ft.
Heating and cooling
- Cooling:Central Air
- Heating:Conventional, Forced Air
Structure and exterior
- Roof:Dimensional Shingles
- Year built:1938
- Building area:1,896 sq. ft.
- Lot area:0.13 Acres
Schools
- High school:Bosse
- Middle school:Washington
- Elementary school:Harper
Utilities
- Water:City
- Sewer:City
Finances and disclosures
- Price:$229,000
- Price per sq. ft.:$102.6
- Tax amount:$1,600
New listings near 423 S Spring Street
- New
 $142,500Active2 beds 1 baths814 sq. ft.
$142,500Active2 beds 1 baths814 sq. ft.1814 E Morgan Avenue, Evansville, IN 47711
MLS# 202530160Listed by: DAUBY REAL ESTATE - New
 Listed by ERA$340,000Active4 beds 3 baths2,312 sq. ft.
Listed by ERA$340,000Active4 beds 3 baths2,312 sq. ft.13201 Halle Drive, Evansville, IN 47725
MLS# 202530161Listed by: ERA FIRST ADVANTAGE REALTY, INC - New
 $75,000Active1.09 Acres
$75,000Active1.09 Acres2316 Vann Avenue, Evansville, IN 47714
MLS# 202530117Listed by: KELLER WILLIAMS CAPITAL REALTY - New
 $209,900Active3 beds 2 baths1,912 sq. ft.
$209,900Active3 beds 2 baths1,912 sq. ft.211 E Mill Road, Evansville, IN 47711
MLS# 202530125Listed by: F.C. TUCKER EMGE - New
 Listed by ERA$159,900Active3 beds 2 baths1,282 sq. ft.
Listed by ERA$159,900Active3 beds 2 baths1,282 sq. ft.2801 N Garvin Street, Evansville, IN 47711
MLS# 202530132Listed by: ERA FIRST ADVANTAGE REALTY, INC - New
 $424,888Active4 beds 3 baths2,549 sq. ft.
$424,888Active4 beds 3 baths2,549 sq. ft.14940 Kingsmont Drive, Evansville, IN 47725
MLS# 202530137Listed by: FIRST CLASS REALTY - New
 $364,888Active3 beds 2 baths2,313 sq. ft.
$364,888Active3 beds 2 baths2,313 sq. ft.13800 Prairie Drive, Evansville, IN 47725
MLS# 202530093Listed by: FIRST CLASS REALTY - New
 Listed by ERA$725,000Active3 beds 3 baths3,039 sq. ft.
Listed by ERA$725,000Active3 beds 3 baths3,039 sq. ft.18910 Amherst Lane, Evansville, IN 47725
MLS# 202530106Listed by: ERA FIRST ADVANTAGE REALTY, INC - New
 Listed by ERA$339,900Active4 beds 3 baths2,780 sq. ft.
Listed by ERA$339,900Active4 beds 3 baths2,780 sq. ft.441 Brookview Drive, Evansville, IN 47711
MLS# 202530079Listed by: ERA FIRST ADVANTAGE REALTY, INC - New
 Listed by ERA$279,900Active3 beds 2 baths1,681 sq. ft.
Listed by ERA$279,900Active3 beds 2 baths1,681 sq. ft.8526 Bramblewood Lane, Evansville, IN 47725
MLS# 202530067Listed by: ERA FIRST ADVANTAGE REALTY, INC
