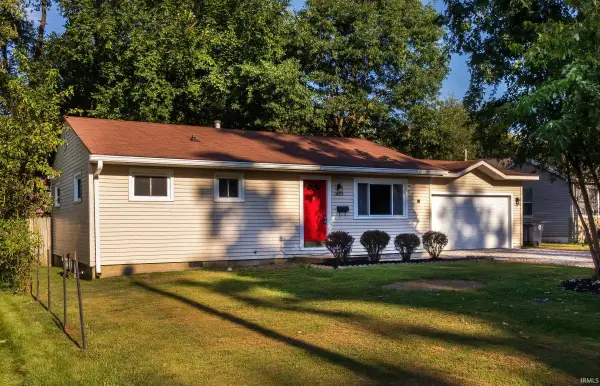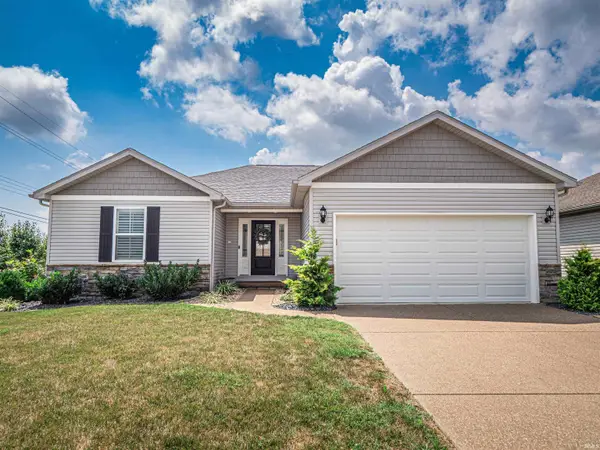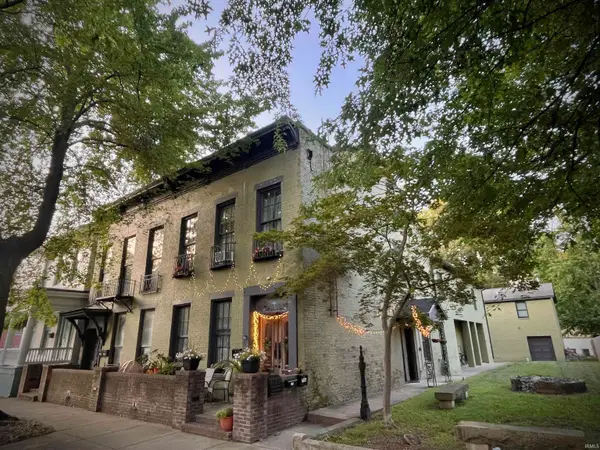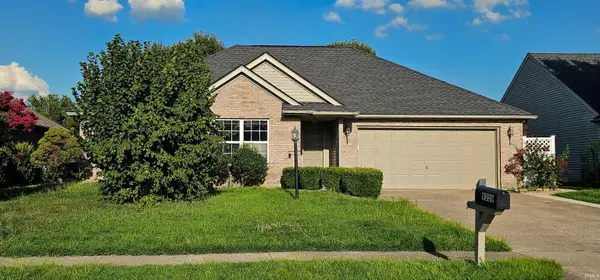44 Washington Avenue, Evansville, IN 47713
Local realty services provided by:ERA Crossroads



Listed by:jason browncell: 812-459-4030
Office:pinnacle realty group
MLS#:202523708
Source:Indiana Regional MLS
Price summary
- Price:$369,000
- Price per sq. ft.:$91.13
About this home
Welcome to 44 Washington Ave. A captivating historic home nestled in the heart of the Haynie’s Corner Arts District. This exquisite residence exudes timeless charm & offers over 3,800 square feet of living space across three levels. From its rich history to its remarkable architectural details, this home is a true gem for those seeking a piece of Evansville's past & the sense of community you will feel living in one of the most thriving & revitalized sections of Evansville. Upon entering, you'll be greeted by the warmth of the original hardwood floors, the beautiful staircase woodwork, & the charm of soaring wood doors & glass transoms. The main level showcases a stunning living room, with a glass nook at the east side of the room perfect for reading, or enjoying your morning coffee, an all glass turret space at the SE corner of the room, colossal pocket doors & an elegant fireplace to round out this dynamic space. Moving onward, another less formal living space is located adjacent to the kitchen which blends modern convenience with classic appeal. It features a thoughtful layout, ample storage space, & high-quality appliances, making it a culinary haven for aspiring chefs. Rounding out the main floor you will find a spacious formal dining room perfect for memorable gathering with friends & family alike, & a cozy, yet comfortable powder room for your guest. Ascending to the second floor, you'll discover the 3 generously sized bedrooms, each boasting their own unique character, & a freshly updated bathroom, complete with modern fixtures and finishes. Rounding out the second floor is an oversized laundry area with an abundance of both storage space and shelving. As you continue onward to the uppermost level, you'll find bedroom 4 which is an expansive space that offers endless possibilities to suit your needs. Whether you envision a home theater space, a music/art studio, or even private “rentable” space for family/friends, with the attached full bath, and small kitchenette area, the options are endless. Don't miss your chance to embark on a journey through time, where elegance, character, & a vibrant community converge to create an extraordinary living experience all while owning a piece of history & the craftsmanship of a bygone era.
Contact an agent
Home facts
- Year built:1879
- Listing Id #:202523708
- Added:55 day(s) ago
- Updated:August 14, 2025 at 07:26 AM
Rooms and interior
- Bedrooms:4
- Total bathrooms:3
- Full bathrooms:2
- Living area:3,849 sq. ft.
Heating and cooling
- Cooling:Central Air
- Heating:Electric, Forced Air, Gas, Multiple Heating Systems
Structure and exterior
- Year built:1879
- Building area:3,849 sq. ft.
- Lot area:0.18 Acres
Schools
- High school:Francis Joseph Reitz
- Middle school:Perry Heights
- Elementary school:West Terrace
Utilities
- Water:City
- Sewer:City
Finances and disclosures
- Price:$369,000
- Price per sq. ft.:$91.13
- Tax amount:$1,661
New listings near 44 Washington Avenue
- New
 Listed by ERA$259,900Active4 beds 2 baths1,531 sq. ft.
Listed by ERA$259,900Active4 beds 2 baths1,531 sq. ft.4544 Rathbone Drive, Evansville, IN 47725
MLS# 202532306Listed by: ERA FIRST ADVANTAGE REALTY, INC - New
 $129,900Active3 beds 2 baths1,394 sq. ft.
$129,900Active3 beds 2 baths1,394 sq. ft.5524 Jackson Court, Evansville, IN 47715
MLS# 202532312Listed by: HAHN KIEFER REAL ESTATE SERVICES - New
 $87,000Active2 beds 1 baths1,072 sq. ft.
$87,000Active2 beds 1 baths1,072 sq. ft.202 E Tennesse Street, Evansville, IN 47711
MLS# 202532319Listed by: CATANESE REAL ESTATE - New
 Listed by ERA$309,900Active4 beds 2 baths1,900 sq. ft.
Listed by ERA$309,900Active4 beds 2 baths1,900 sq. ft.5501 Kratzville Road, Evansville, IN 47710
MLS# 202532320Listed by: ERA FIRST ADVANTAGE REALTY, INC - New
 $129,777Active3 beds 1 baths864 sq. ft.
$129,777Active3 beds 1 baths864 sq. ft.1624 Beckman Avenue, Evansville, IN 47714
MLS# 202532255Listed by: 4REALTY, LLC - New
 $214,900Active2 beds 2 baths1,115 sq. ft.
$214,900Active2 beds 2 baths1,115 sq. ft.8215 River Park Way, Evansville, IN 47715
MLS# 202532212Listed by: J REALTY LLC - New
 $674,900Active4 beds 4 baths4,996 sq. ft.
$674,900Active4 beds 4 baths4,996 sq. ft.1220 Tall Timbers Drive, Evansville, IN 47725
MLS# 202532187Listed by: F.C. TUCKER EMGE - New
 $259,900Active3 beds 2 baths1,350 sq. ft.
$259,900Active3 beds 2 baths1,350 sq. ft.4733 Rathbone Drive, Evansville, IN 47725
MLS# 202532191Listed by: F.C. TUCKER EMGE - New
 $585,000Active9 beds 6 baths6,794 sq. ft.
$585,000Active9 beds 6 baths6,794 sq. ft.702-704 SE Second Street, Evansville, IN 47713
MLS# 202532171Listed by: BERKSHIRE HATHAWAY HOMESERVICES INDIANA REALTY - New
 $239,900Active3 beds 2 baths1,360 sq. ft.
$239,900Active3 beds 2 baths1,360 sq. ft.9209 Cayes Drive, Evansville, IN 47725
MLS# 202532168Listed by: EXP REALTY, LLC
