4405 Emma Drive, Evansville, IN 47711
Local realty services provided by:ERA Crossroads
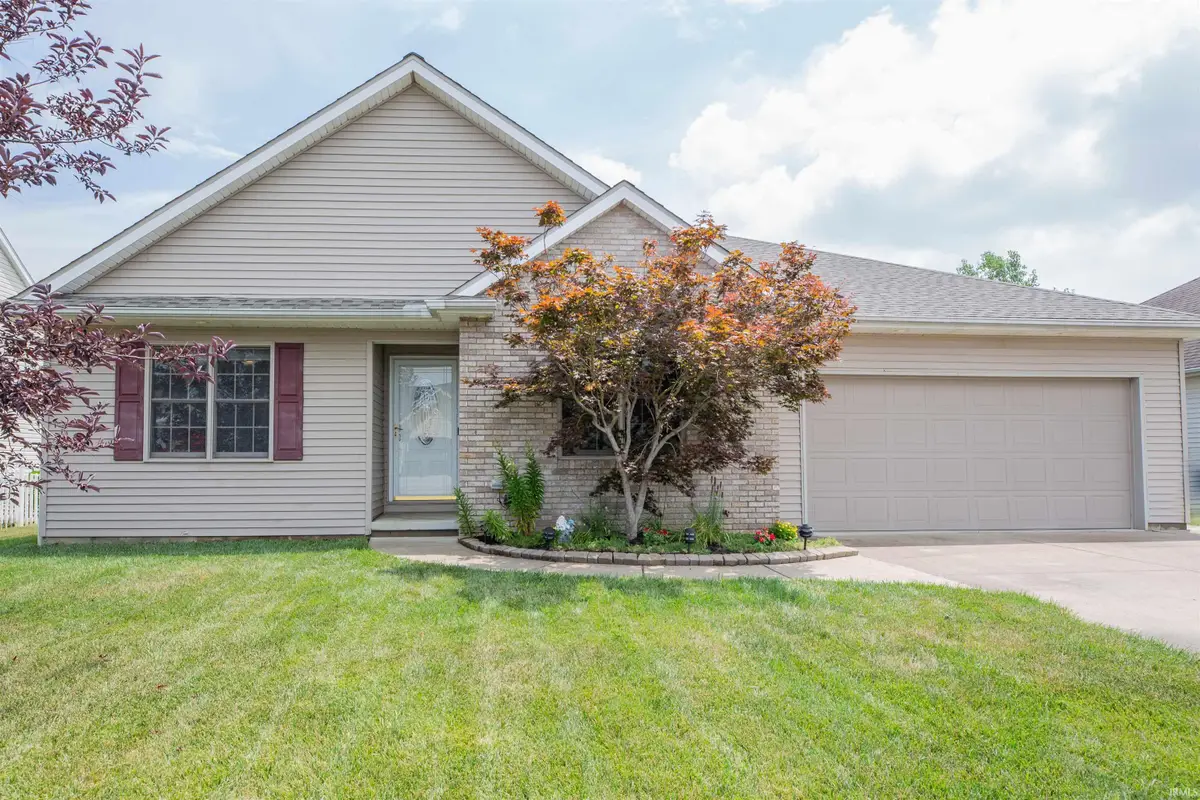

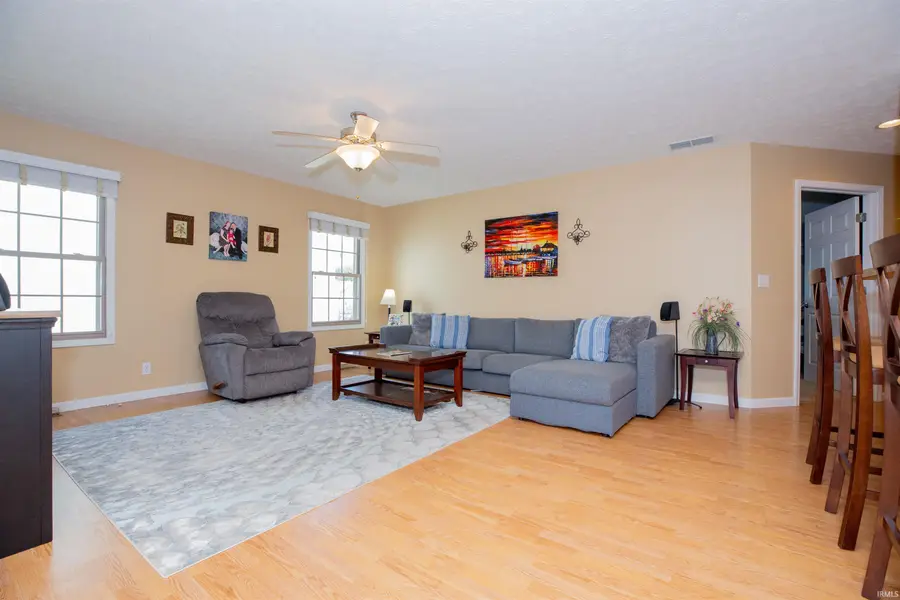
Listed by:alissa maynardCell: 812-760-6560
Office:f.c. tucker emge
MLS#:202526492
Source:Indiana Regional MLS
Price summary
- Price:$295,000
- Price per sq. ft.:$163.89
About this home
Move-In Ready 3-Bedroom, 2.5-Bathroom Home on Scenic Pond with Private Dock! This meticulously maintained 1-story residence, spanning 1,800 sq. ft., is ideally located on a serene pond surrounded by a lush tree line, providing both privacy and tranquility. The home features an open floor plan that seamlessly connects the spacious great room to the large kitchen. The kitchen is equipped with a gas range, an abundance of counter space, and a pantry. A breakfast bar offers space for everyday meals or snacks, while the formal dining room is conveniently located nearby for larger gatherings. The property also includes a dedicated office/den, ideal for use as a home office or study. The generously sized owner's suite serves as a peaceful retreat, featuring a private bathroom, a walk-in closet, and direct access to the sunroom, which offers panoramic views of the pond and fountain. Two additional bedrooms share a well-appointed Jack and Jill bathroom. A main level laundry room provides added convenience, featuring a utility sink, folding counter, and cabinetry. A half bathroom, located near the living spaces, is perfect for guests. The sunroom, equipped with its own heating and cooling system, provides a comfortable space to enjoy the beautiful pond views year-round. The home is complemented by a private dock, which offers over 600 sqft of space for outdoor activities, including grilling, relaxing, or launching a kayak or pedal boat from the built-in boat ramp. Other notable features include a new roof (2024), security cameras and doorbell system, and a storage shed. The attached 2-car garage includes a service door and pull-down attic storage, adding to the overall convenience of this property. This home offers a unique blend of comfort, functionality, and beauty. It is a must-see for those seeking a comfortable home with beautiful water views!
Contact an agent
Home facts
- Year built:2005
- Listing Id #:202526492
- Added:26 day(s) ago
- Updated:August 05, 2025 at 07:27 AM
Rooms and interior
- Bedrooms:3
- Total bathrooms:3
- Full bathrooms:2
- Living area:1,800 sq. ft.
Heating and cooling
- Cooling:Central Air, Multiple Cooling Units, Wall AC
- Heating:Conventional, Electric, Forced Air, Gas, Multiple Heating Systems, Wall Heater
Structure and exterior
- Roof:Dimensional Shingles, Tile
- Year built:2005
- Building area:1,800 sq. ft.
- Lot area:0.22 Acres
Schools
- High school:North
- Middle school:North
- Elementary school:Vogel
Utilities
- Water:Public
- Sewer:Public
Finances and disclosures
- Price:$295,000
- Price per sq. ft.:$163.89
- Tax amount:$2,476
New listings near 4405 Emma Drive
- New
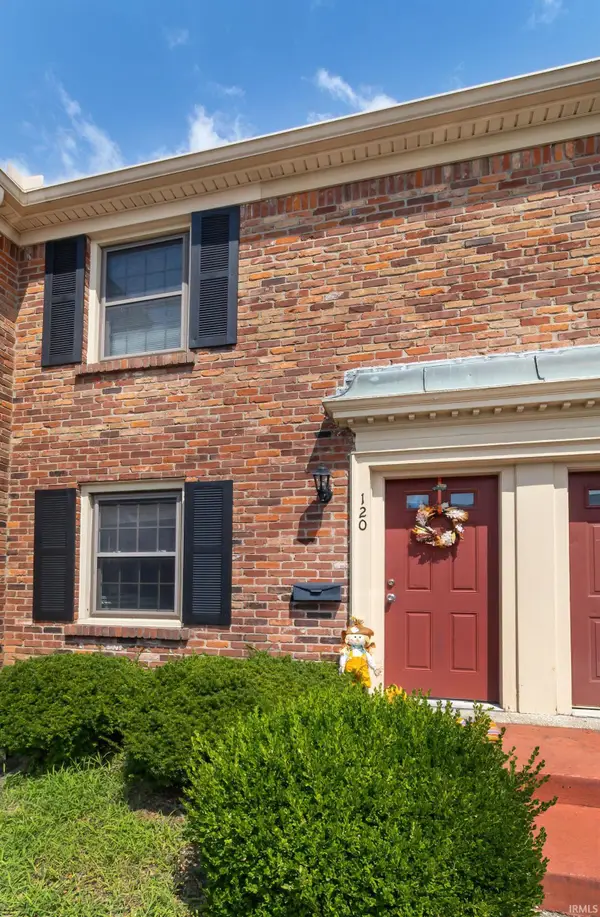 Listed by ERA$129,900Active2 beds 2 baths892 sq. ft.
Listed by ERA$129,900Active2 beds 2 baths892 sq. ft.120 Hampton Court, Evansville, IN 47715
MLS# 202530734Listed by: ERA FIRST ADVANTAGE REALTY, INC - New
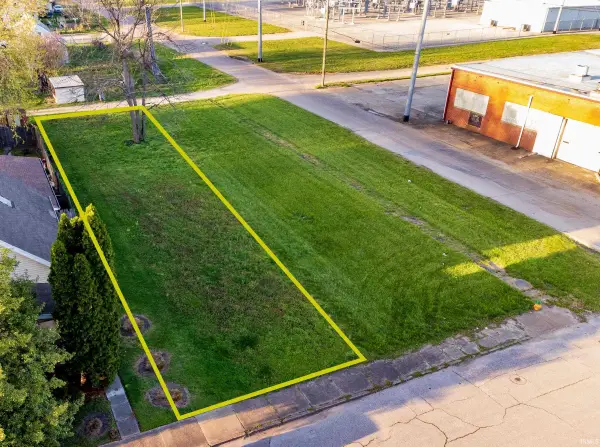 $3,500Active0.1 Acres
$3,500Active0.1 Acres1503 W Missouri Street, Evansville, IN 47710
MLS# 202530687Listed by: RE/MAX REVOLUTION  Listed by ERA$279,000Pending5 beds 3 baths2,443 sq. ft.
Listed by ERA$279,000Pending5 beds 3 baths2,443 sq. ft.2333 E Powell Avenue, Evansville, IN 47714
MLS# 202530663Listed by: ERA FIRST ADVANTAGE REALTY, INC- New
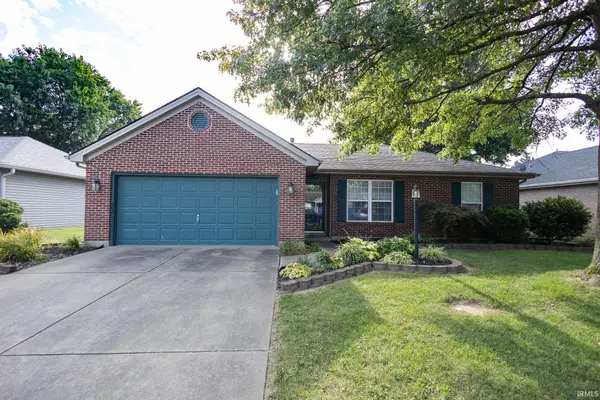 $222,500Active3 beds 2 baths1,188 sq. ft.
$222,500Active3 beds 2 baths1,188 sq. ft.1818 Seasons Ridge Drive, Evansville, IN 47715
MLS# 202530674Listed by: F.C. TUCKER EMGE - New
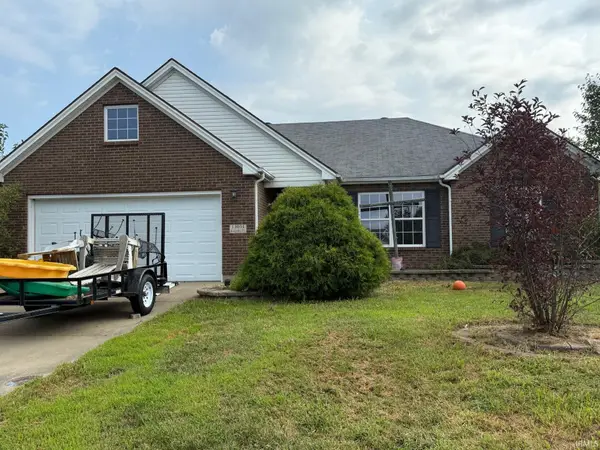 $275,000Active4 beds 2 baths1,735 sq. ft.
$275,000Active4 beds 2 baths1,735 sq. ft.13031 Kingsley Court, Evansville, IN 47725
MLS# 202530657Listed by: KELLER WILLIAMS CAPITAL REALTY - New
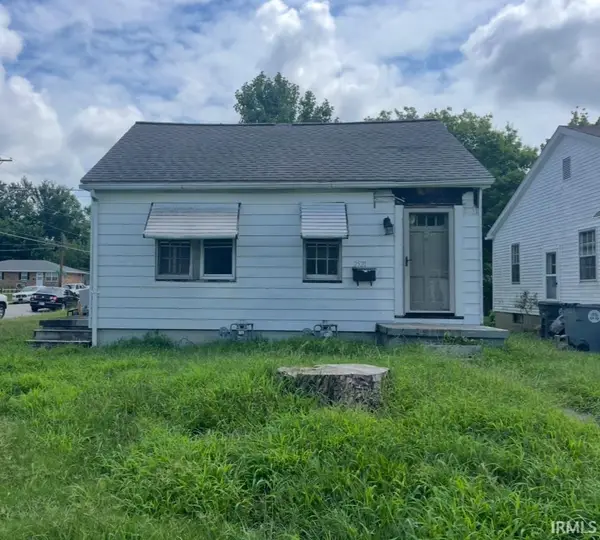 $60,000Active2 beds 2 baths1,128 sq. ft.
$60,000Active2 beds 2 baths1,128 sq. ft.2521 N Evans Avenue, Evansville, IN 47711
MLS# 202530571Listed by: EXP REALTY, LLC 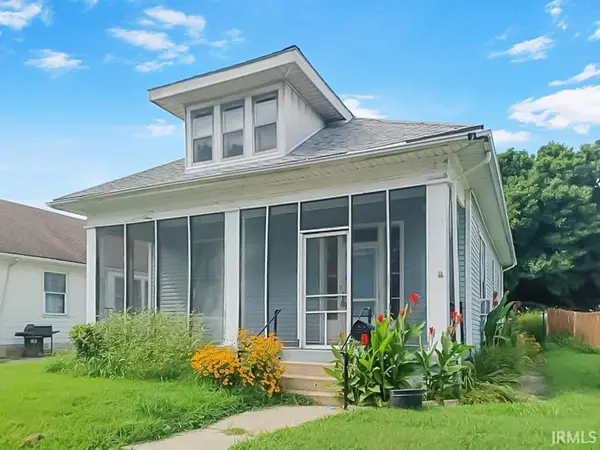 $69,900Pending2 beds 1 baths936 sq. ft.
$69,900Pending2 beds 1 baths936 sq. ft.1916 E Michigan Street, Evansville, IN 47711
MLS# 202530555Listed by: BAKER AUCTION & REALTY- New
 $275,000Active3 beds 3 baths1,690 sq. ft.
$275,000Active3 beds 3 baths1,690 sq. ft.15201 Shakespeare Drive, Evansville, IN 47725
MLS# 202530521Listed by: FOLZ REALTORS - New
 $95,000Active3 beds 2 baths2,162 sq. ft.
$95,000Active3 beds 2 baths2,162 sq. ft.823 E Chandler Avenue, Evansville, IN 47713
MLS# 202530514Listed by: EVANSVILLE LIFESTYLE REALTY LLC - New
 $229,900Active2 beds 2 baths1,409 sq. ft.
$229,900Active2 beds 2 baths1,409 sq. ft.7448 Brycen Lane, Evansville, IN 47725
MLS# 202530493Listed by: RE/MAX REVOLUTION
