4409 Clover Drive, Evansville, IN 47711
Local realty services provided by:ERA Crossroads
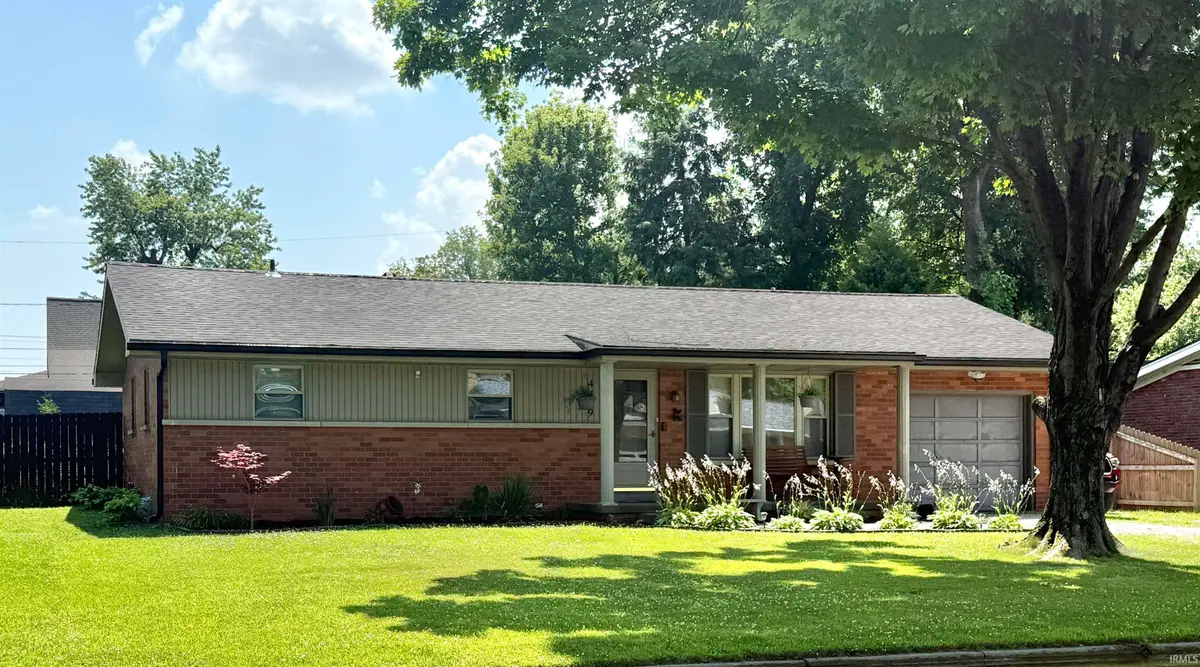
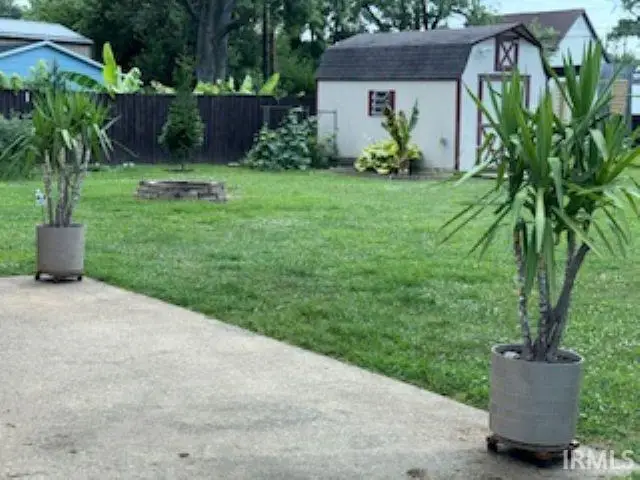
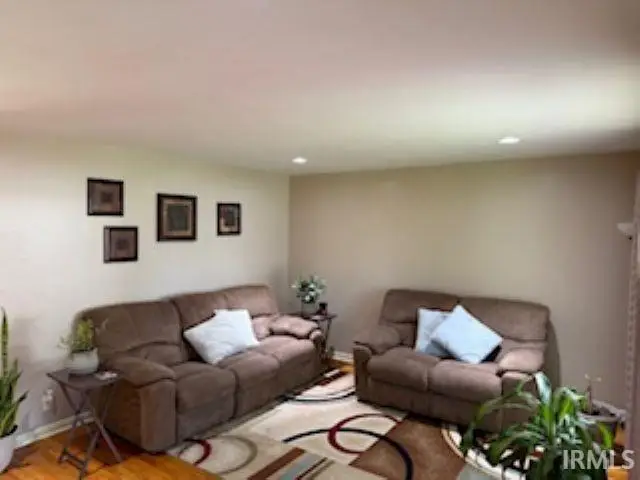
Listed by:kristi heldOffice: 812-853-3381
Office:f.c. tucker emge
MLS#:202524560
Source:Indiana Regional MLS
Price summary
- Price:$249,900
- Price per sq. ft.:$74.53
About this home
Very Well-Maintained 3-Bedroom, 1.5-Bath Home on a Spacious North Side LotThis lovingly cared-for 3-bedroom, 1.5-bath home offers comfort, updates, and a fantastic location on Evansville’s desirable north side. Sitting on nearly a third of an acre in a peaceful neighborhood, the home features a full basement and a 1-car attached garage—perfect for storage, hobbies, or future expansion.Inside, you’ll find hardwood floors throughout and a neutral, welcoming décor. The sellers have taken great pride in maintaining and improving this home over the years, with thoughtful updates made in the last 2–5 years, some of which include a new roof, HVAC system, updates to the main bathroom including tub, toilet and window, privacy fence, electric to the storage shed and a new 27' round above-ground pool, from Fire Master—ready for your summer enjoyment.The location is convenient to just about everything, yet tucked away in a quiet, established area. From the carefully maintained yard to the inviting interior, it’s clear this home has been truly loved and well cared for—and it’s ready to welcome its next chapter with you!
Contact an agent
Home facts
- Year built:1964
- Listing Id #:202524560
- Added:35 day(s) ago
- Updated:July 25, 2025 at 08:04 AM
Rooms and interior
- Bedrooms:3
- Total bathrooms:2
- Full bathrooms:1
- Living area:1,683 sq. ft.
Heating and cooling
- Cooling:Central Air
- Heating:Electric
Structure and exterior
- Year built:1964
- Building area:1,683 sq. ft.
- Lot area:0.3 Acres
Schools
- High school:North
- Middle school:North
- Elementary school:Vogel
Utilities
- Water:Public
- Sewer:Public
Finances and disclosures
- Price:$249,900
- Price per sq. ft.:$74.53
- Tax amount:$1,858
New listings near 4409 Clover Drive
- New
 $192,900Active4 beds 2 baths2,080 sq. ft.
$192,900Active4 beds 2 baths2,080 sq. ft.2125 Sweetser Avenue, Evansville, IN 47714
MLS# 202530178Listed by: F.C. TUCKER EMGE - Open Sun, 3 to 4:30pmNew
 $142,500Active2 beds 1 baths814 sq. ft.
$142,500Active2 beds 1 baths814 sq. ft.1814 E Morgan Avenue, Evansville, IN 47711
MLS# 202530160Listed by: DAUBY REAL ESTATE - Open Sun, 12:30 to 2pmNew
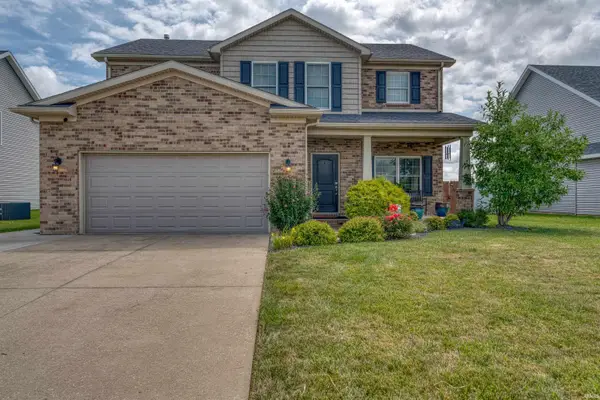 Listed by ERA$340,000Active4 beds 3 baths2,312 sq. ft.
Listed by ERA$340,000Active4 beds 3 baths2,312 sq. ft.13201 Halle Drive, Evansville, IN 47725
MLS# 202530161Listed by: ERA FIRST ADVANTAGE REALTY, INC - New
 $75,000Active1.09 Acres
$75,000Active1.09 Acres2316 Vann Avenue, Evansville, IN 47714
MLS# 202530117Listed by: KELLER WILLIAMS CAPITAL REALTY - New
 $209,900Active3 beds 2 baths1,912 sq. ft.
$209,900Active3 beds 2 baths1,912 sq. ft.211 E Mill Road, Evansville, IN 47711
MLS# 202530125Listed by: F.C. TUCKER EMGE - Open Sun, 12:30 to 2pmNew
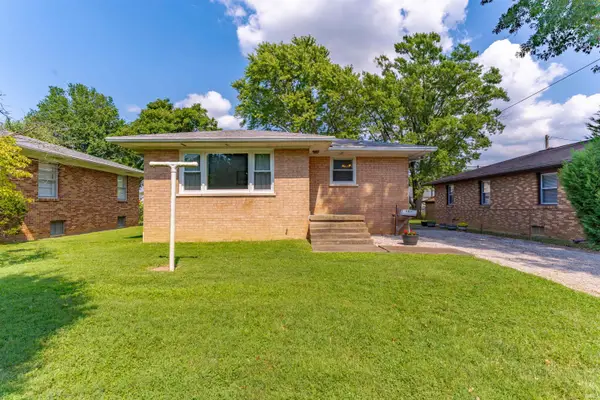 Listed by ERA$159,900Active3 beds 2 baths1,282 sq. ft.
Listed by ERA$159,900Active3 beds 2 baths1,282 sq. ft.2801 N Garvin Street, Evansville, IN 47711
MLS# 202530132Listed by: ERA FIRST ADVANTAGE REALTY, INC - New
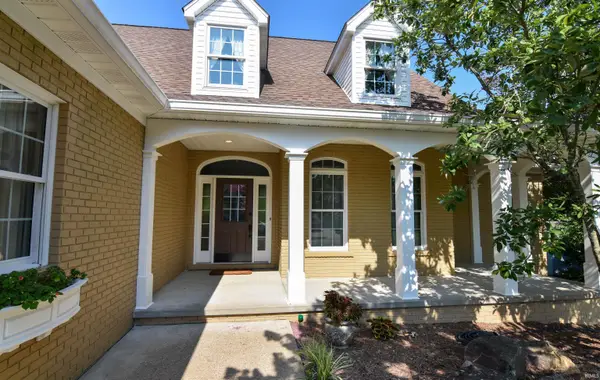 $424,888Active4 beds 3 baths2,549 sq. ft.
$424,888Active4 beds 3 baths2,549 sq. ft.14940 Kingsmont Drive, Evansville, IN 47725
MLS# 202530137Listed by: FIRST CLASS REALTY - New
 $364,888Active3 beds 2 baths2,313 sq. ft.
$364,888Active3 beds 2 baths2,313 sq. ft.13800 Prairie Drive, Evansville, IN 47725
MLS# 202530093Listed by: FIRST CLASS REALTY - New
 Listed by ERA$725,000Active3 beds 3 baths3,039 sq. ft.
Listed by ERA$725,000Active3 beds 3 baths3,039 sq. ft.18910 Amherst Lane, Evansville, IN 47725
MLS# 202530106Listed by: ERA FIRST ADVANTAGE REALTY, INC - New
 Listed by ERA$339,900Active4 beds 3 baths2,780 sq. ft.
Listed by ERA$339,900Active4 beds 3 baths2,780 sq. ft.441 Brookview Drive, Evansville, IN 47711
MLS# 202530079Listed by: ERA FIRST ADVANTAGE REALTY, INC
