4509 Crimson Court, Evansville, IN 47725
Local realty services provided by:ERA Crossroads
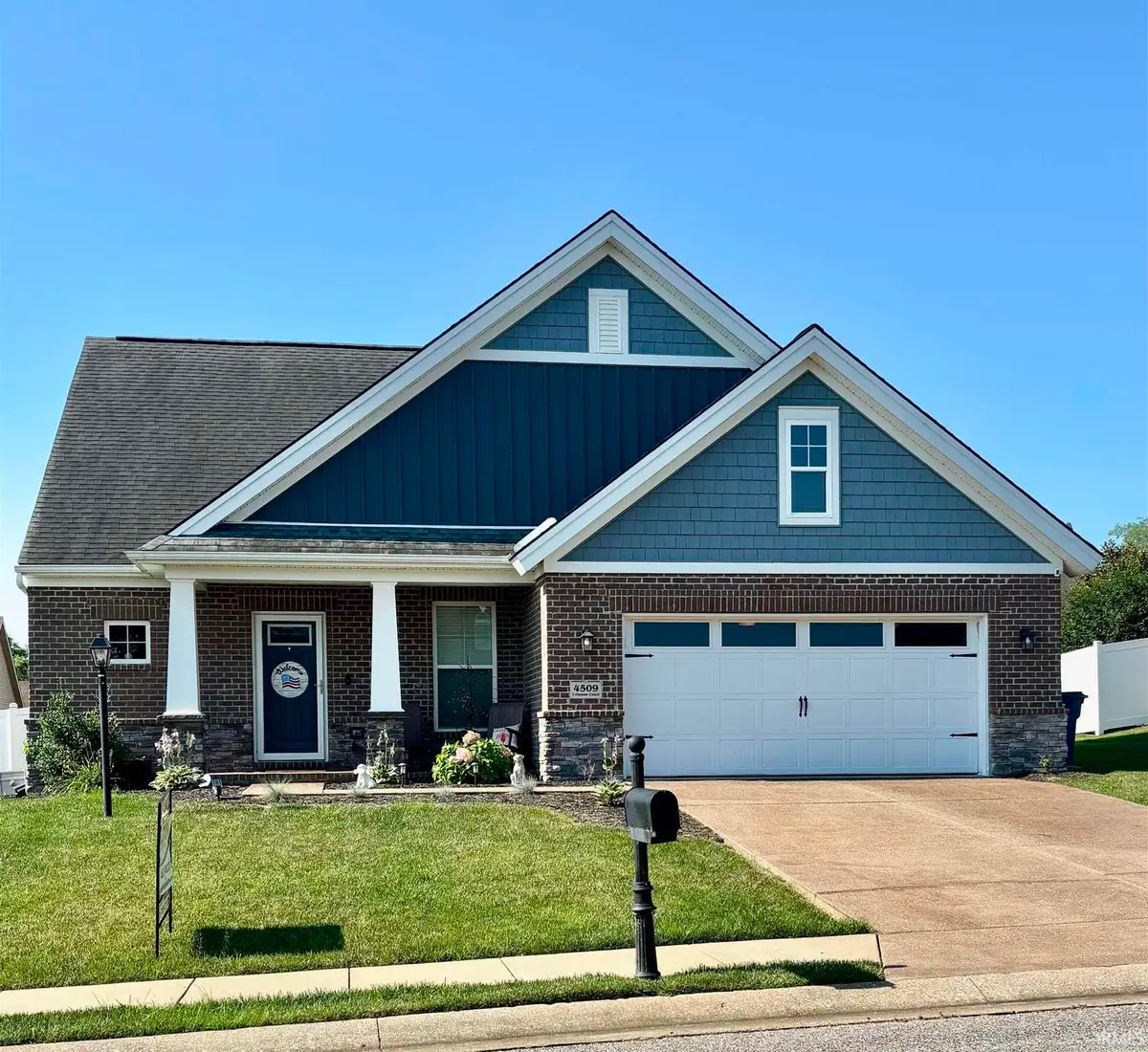

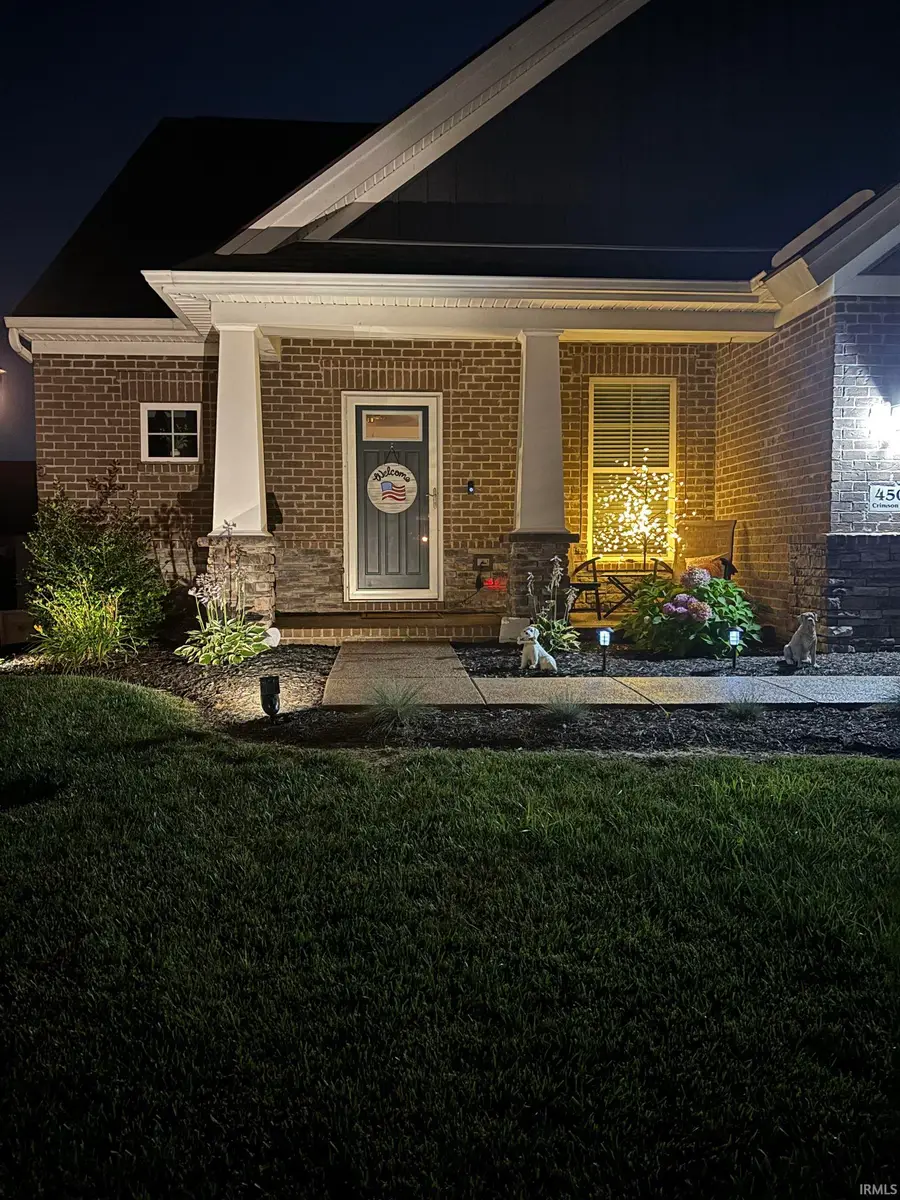
Listed by:lisa ruegerOffice: 812-467-0227
Office:sohn & associates, ltd.
MLS#:202524925
Source:Indiana Regional MLS
Price summary
- Price:$404,900
- Price per sq. ft.:$162.09
About this home
Don’t miss this stunning home located in the desirable WINDHAM HILLS subdivision on Evansville's Northeast side. This beautiful property boasts three bedrooms and two and a half baths, offering an impressive 2498 sq ft of living space including great open floor plan! As you approach the home you’ll be delighted by the covered front porch and inviting entryway. Upon entering, you’ll find a large closet perfect for all you office needs, complete with a window for natural light. Opposite the office is a spacious guest half bath, also featuring abundant natural lighting. The entry flows into a vast open living area, showcasing a magnificent stone gas log fireplace and hand-scraped engineered wood flooring that extends through living , kitchen and dining areas. The kitchen is a true highlight offering a large kitchen island breakfast bar with ample storage and beautiful granite countertops. You will also appreciate the tiled backsplash, under cabinet lighting and a generous walk- in pantry. Additionally, on the main level, you’ll find a spacious master suite complete with a generously sized walk- in shower and a luxurious jacuzzi tub. The second level of the home presents a large bonus room , two additional bedrooms with walk- in closets, a full bathroom and a sizable storage area off bonus room. The backyard is perfect for entertaining, featuring a covered porch with an outdoor tv and ceiling fan. The vinyl privacy fence, new storage barn added in 2024, and stone - paved patio enhance the outdoor living space . Recent updates include a new dishwasher and microwave, both replaced in 2024. This beautiful home truly checks all the boxes and is ready to welcome its new owners . Don’t miss out on this exceptional property in WINDHAM Hills Subdivision!!
Contact an agent
Home facts
- Year built:2014
- Listing Id #:202524925
- Added:33 day(s) ago
- Updated:July 25, 2025 at 02:56 PM
Rooms and interior
- Bedrooms:3
- Total bathrooms:3
- Full bathrooms:2
- Living area:2,498 sq. ft.
Heating and cooling
- Cooling:Central Air
- Heating:Gas
Structure and exterior
- Year built:2014
- Building area:2,498 sq. ft.
- Lot area:0.26 Acres
Schools
- High school:North
- Middle school:North
- Elementary school:Oakhill
Utilities
- Water:Public
- Sewer:Public
Finances and disclosures
- Price:$404,900
- Price per sq. ft.:$162.09
- Tax amount:$3,795
New listings near 4509 Crimson Court
- New
 $142,500Active2 beds 1 baths814 sq. ft.
$142,500Active2 beds 1 baths814 sq. ft.1814 E Morgan Avenue, Evansville, IN 47711
MLS# 202530160Listed by: DAUBY REAL ESTATE - New
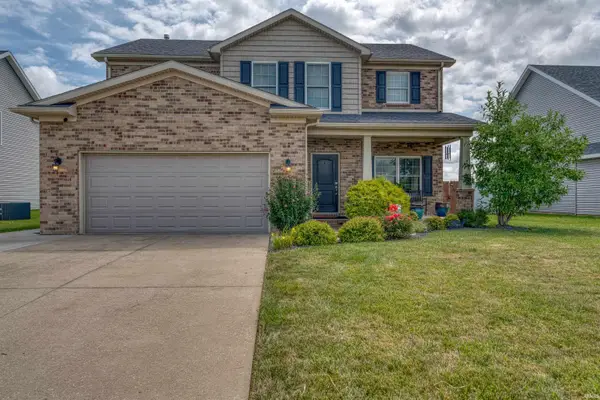 Listed by ERA$340,000Active4 beds 3 baths2,312 sq. ft.
Listed by ERA$340,000Active4 beds 3 baths2,312 sq. ft.13201 Halle Drive, Evansville, IN 47725
MLS# 202530161Listed by: ERA FIRST ADVANTAGE REALTY, INC - New
 $75,000Active1.09 Acres
$75,000Active1.09 Acres2316 Vann Avenue, Evansville, IN 47714
MLS# 202530117Listed by: KELLER WILLIAMS CAPITAL REALTY - New
 $209,900Active3 beds 2 baths1,912 sq. ft.
$209,900Active3 beds 2 baths1,912 sq. ft.211 E Mill Road, Evansville, IN 47711
MLS# 202530125Listed by: F.C. TUCKER EMGE - New
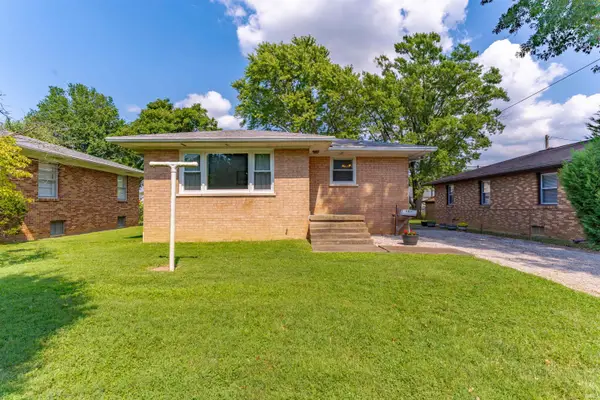 Listed by ERA$159,900Active3 beds 2 baths1,282 sq. ft.
Listed by ERA$159,900Active3 beds 2 baths1,282 sq. ft.2801 N Garvin Street, Evansville, IN 47711
MLS# 202530132Listed by: ERA FIRST ADVANTAGE REALTY, INC - New
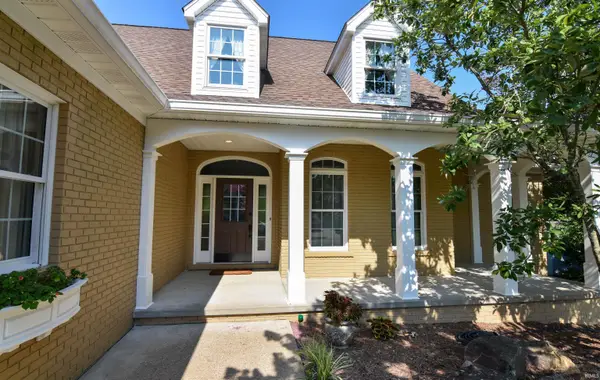 $424,888Active4 beds 3 baths2,549 sq. ft.
$424,888Active4 beds 3 baths2,549 sq. ft.14940 Kingsmont Drive, Evansville, IN 47725
MLS# 202530137Listed by: FIRST CLASS REALTY - New
 $364,888Active3 beds 2 baths2,313 sq. ft.
$364,888Active3 beds 2 baths2,313 sq. ft.13800 Prairie Drive, Evansville, IN 47725
MLS# 202530093Listed by: FIRST CLASS REALTY - New
 Listed by ERA$725,000Active3 beds 3 baths3,039 sq. ft.
Listed by ERA$725,000Active3 beds 3 baths3,039 sq. ft.18910 Amherst Lane, Evansville, IN 47725
MLS# 202530106Listed by: ERA FIRST ADVANTAGE REALTY, INC - New
 Listed by ERA$339,900Active4 beds 3 baths2,780 sq. ft.
Listed by ERA$339,900Active4 beds 3 baths2,780 sq. ft.441 Brookview Drive, Evansville, IN 47711
MLS# 202530079Listed by: ERA FIRST ADVANTAGE REALTY, INC - New
 Listed by ERA$279,900Active3 beds 2 baths1,681 sq. ft.
Listed by ERA$279,900Active3 beds 2 baths1,681 sq. ft.8526 Bramblewood Lane, Evansville, IN 47725
MLS# 202530067Listed by: ERA FIRST ADVANTAGE REALTY, INC
