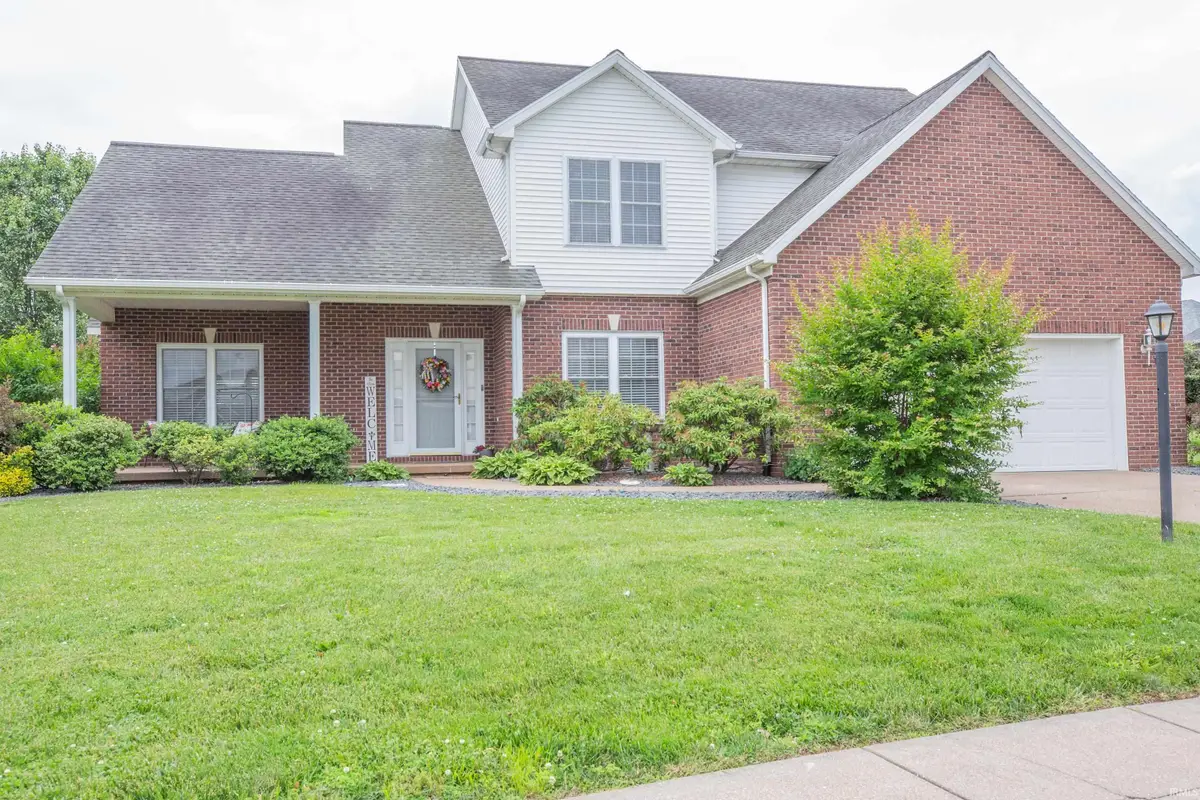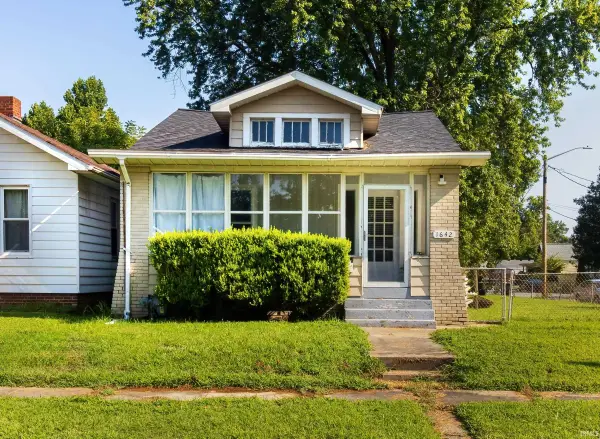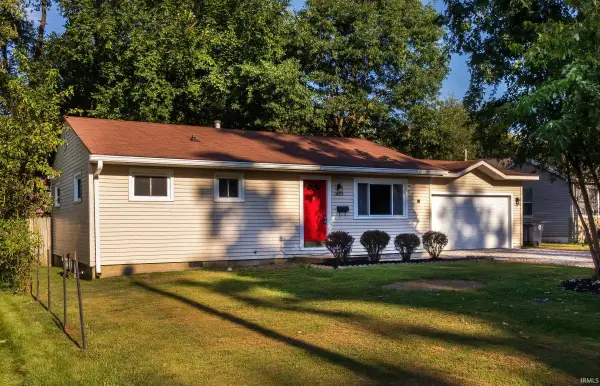4521 Saybrook Drive, Evansville, IN 47711
Local realty services provided by:ERA First Advantage Realty, Inc.



Listed by:elaine sollarsOffice: 812-853-3381
Office:f.c. tucker emge
MLS#:202521198
Source:Indiana Regional MLS
Price summary
- Price:$399,900
- Price per sq. ft.:$156.82
- Monthly HOA dues:$15
About this home
A Lake home to call home. Beautiful (not cookie cutter) Custom Brick Story and half 4 Bedroom on 3/4 acre! Gas fireplace in Great room with cathedral ceilings. Custom Kitchen with newly installed granite, Stainless appliances 2020, updated light fixtures, 2018 New furnace & air conditioner with remote digital thermostat. Office could be dining or playroom. Open floor plan from living room through the kitchen is a great place to gather together. The huge master suite features two walk-in closets and a Covered Juliet balcony to enjoy the lake view with your morning coffee. Newly installed custom tile shower pa with rain shower heads and handheld sprayers. Situated on a premier lake lot nearly 3/4 of an acre perfect for canoeing or kayaking. Extended 20 x 40 custom stamped patio, mature landscaping in your fully fenced backyard with gorgeous lake access? 3 Car sized space garage. Walk out attic storage. Seller offering up to 15,000 Roof allowance at closing to buyer's contractor of choice.
Contact an agent
Home facts
- Year built:2002
- Listing Id #:202521198
- Added:70 day(s) ago
- Updated:August 14, 2025 at 07:26 AM
Rooms and interior
- Bedrooms:4
- Total bathrooms:3
- Full bathrooms:2
- Living area:2,550 sq. ft.
Heating and cooling
- Cooling:Central Air
- Heating:Forced Air
Structure and exterior
- Year built:2002
- Building area:2,550 sq. ft.
- Lot area:0.7 Acres
Schools
- High school:North
- Middle school:North
- Elementary school:Oakhill
Utilities
- Water:Public
- Sewer:Public
Finances and disclosures
- Price:$399,900
- Price per sq. ft.:$156.82
- Tax amount:$3,446
New listings near 4521 Saybrook Drive
- New
 $160,000Active3 beds 2 baths988 sq. ft.
$160,000Active3 beds 2 baths988 sq. ft.1728 Zoar Avenue, Evansville, IN 47714
MLS# 202532322Listed by: @PROPERTIES - New
 $130,000Active2 beds 1 baths748 sq. ft.
$130,000Active2 beds 1 baths748 sq. ft.1642 E Indiana Street, Evansville, IN 47710
MLS# 202532327Listed by: RE/MAX REVOLUTION - New
 $44,500Active1 beds 1 baths729 sq. ft.
$44,500Active1 beds 1 baths729 sq. ft.1919 S Fares Avenue, Evansville, IN 47714
MLS# 202532329Listed by: BAKER AUCTION & REALTY - New
 Listed by ERA$259,900Active4 beds 2 baths1,531 sq. ft.
Listed by ERA$259,900Active4 beds 2 baths1,531 sq. ft.4544 Rathbone Drive, Evansville, IN 47725
MLS# 202532306Listed by: ERA FIRST ADVANTAGE REALTY, INC - New
 $129,900Active3 beds 2 baths1,394 sq. ft.
$129,900Active3 beds 2 baths1,394 sq. ft.5524 Jackson Court, Evansville, IN 47715
MLS# 202532312Listed by: HAHN KIEFER REAL ESTATE SERVICES - New
 $87,000Active2 beds 1 baths1,072 sq. ft.
$87,000Active2 beds 1 baths1,072 sq. ft.202 E Tennesse Street, Evansville, IN 47711
MLS# 202532319Listed by: CATANESE REAL ESTATE - New
 Listed by ERA$309,900Active4 beds 2 baths1,900 sq. ft.
Listed by ERA$309,900Active4 beds 2 baths1,900 sq. ft.5501 Kratzville Road, Evansville, IN 47710
MLS# 202532320Listed by: ERA FIRST ADVANTAGE REALTY, INC - New
 $129,777Active3 beds 1 baths864 sq. ft.
$129,777Active3 beds 1 baths864 sq. ft.1624 Beckman Avenue, Evansville, IN 47714
MLS# 202532255Listed by: 4REALTY, LLC - New
 $214,900Active2 beds 2 baths1,115 sq. ft.
$214,900Active2 beds 2 baths1,115 sq. ft.8215 River Park Way, Evansville, IN 47715
MLS# 202532212Listed by: J REALTY LLC - New
 $674,900Active4 beds 4 baths4,996 sq. ft.
$674,900Active4 beds 4 baths4,996 sq. ft.1220 Tall Timbers Drive, Evansville, IN 47725
MLS# 202532187Listed by: F.C. TUCKER EMGE
