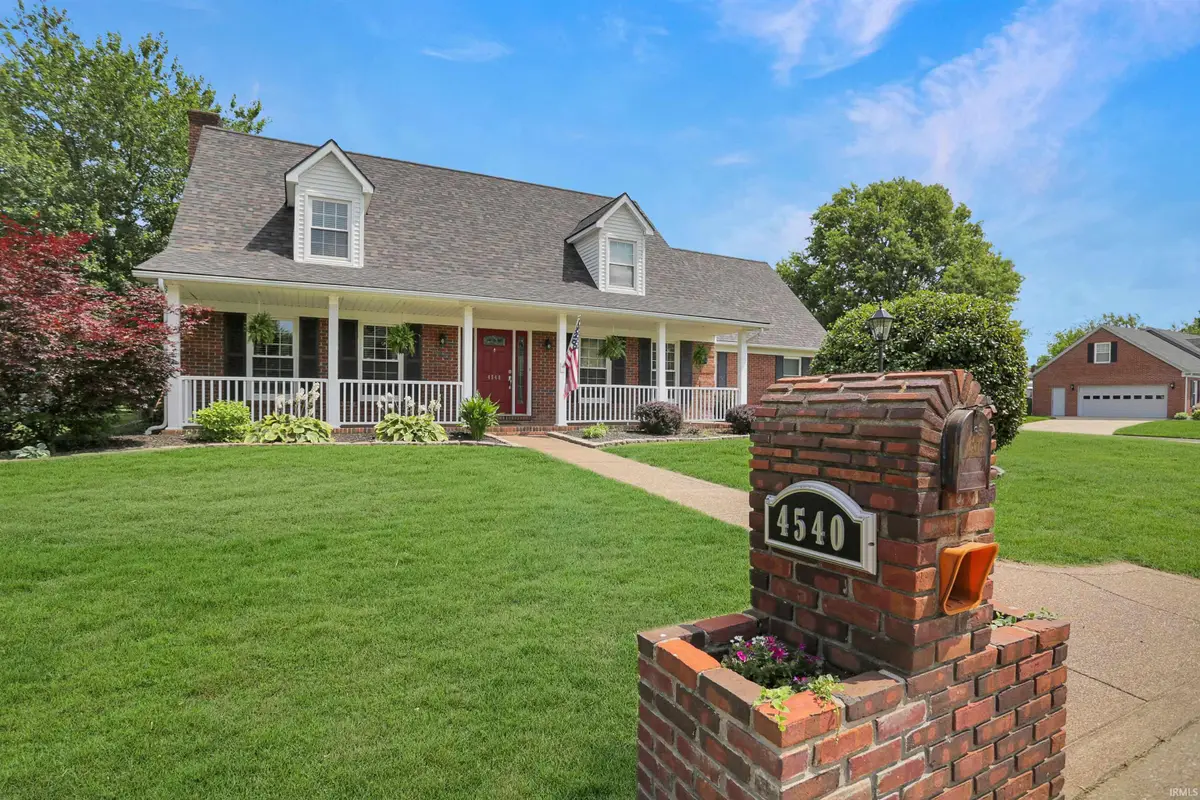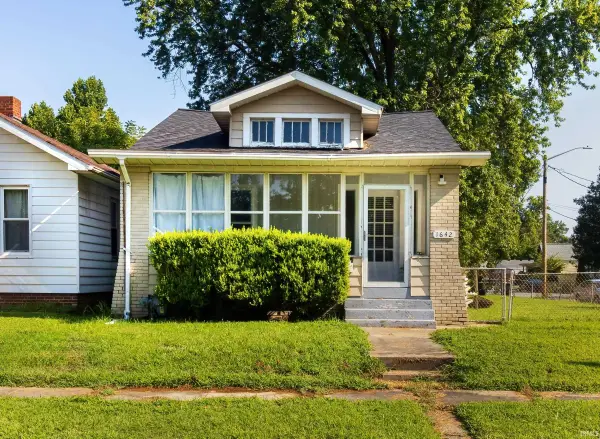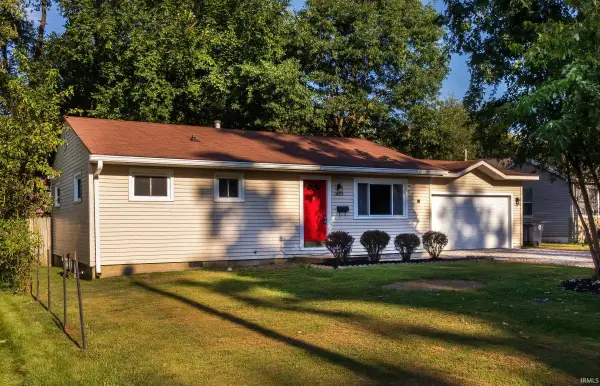4540 Huntington Place, Evansville, IN 47725
Local realty services provided by:ERA First Advantage Realty, Inc.



Listed by:donnie dowell
Office:@properties
MLS#:202524003
Source:Indiana Regional MLS
Price summary
- Price:$389,900
- Price per sq. ft.:$139.15
About this home
Beautiful contemporary Cape Cod in Evansville's highly sought after Green River Estates has been exquisitely maintained and is now available for you! Baseball, apple pie, and this home epitomize Americana. From the road, you and your guests will appreciate the low-maintenance landscaping and classic charm of the covered front porch which spans the entire length of the home. Wave at friendly neighbors as you sip tea and listen to the game. Inside, the warm-toned tiled foyer leads to everywhere you want to be. To the left, a large living room opens to an equally large living room, complete with handsome built-ins and a gas log fireplace. To the right, a formal dining room with closet, chair rail, and elegant decorative trim. Or go straight, and you'll pass the coat closet and the cutest half bath before you step into the breakfast nook with bay window. From there, the chefs in your life will love the refined kitchen with its generous granite countertops, cherry cabinets, and pendant lighting over the bar. All major kitchen appliances are included, too! A laundry room is conveniently located between the kitchen and dining rooms as well for added efficiency. Upstairs, you'll find 4, yes 4, big bedrooms! The primary suite soars with its vaulted ceilings, walk-in-closet and en suite bath. The dormer window has a built-in storage bench, too, because some features never go out of style! The bathroom has a tiled shower, separate commode closet, and dual sink vanity. The hall bath also has a dual sink vanity, so everyone can brush their teeth simultaneously. At the end of the hall, the fourth bedroom is currently being used as an office, but could easily make a great gaming room or craft room. Out back, the large flat yard offers easy of care and room to run! A 16x16 patio makes entertaining a breeze and the shed is just right for lawn equipment and yard games everyone loves. The dual HVAC has been recently updated for maximum comfort and the roof is only 3 years old, so all you need to do is move in and love where you live!
Contact an agent
Home facts
- Year built:1988
- Listing Id #:202524003
- Added:52 day(s) ago
- Updated:August 14, 2025 at 03:03 PM
Rooms and interior
- Bedrooms:4
- Total bathrooms:3
- Full bathrooms:2
- Living area:2,802 sq. ft.
Heating and cooling
- Cooling:Central Air
- Heating:Gas
Structure and exterior
- Year built:1988
- Building area:2,802 sq. ft.
- Lot area:0.33 Acres
Schools
- High school:North
- Middle school:North
- Elementary school:Oakhill
Utilities
- Water:City
- Sewer:City
Finances and disclosures
- Price:$389,900
- Price per sq. ft.:$139.15
- Tax amount:$3,373
New listings near 4540 Huntington Place
- New
 $160,000Active3 beds 2 baths988 sq. ft.
$160,000Active3 beds 2 baths988 sq. ft.1728 Zoar Avenue, Evansville, IN 47714
MLS# 202532322Listed by: @PROPERTIES - New
 $130,000Active2 beds 1 baths748 sq. ft.
$130,000Active2 beds 1 baths748 sq. ft.1642 E Indiana Street, Evansville, IN 47710
MLS# 202532327Listed by: RE/MAX REVOLUTION - New
 $44,500Active1 beds 1 baths729 sq. ft.
$44,500Active1 beds 1 baths729 sq. ft.1919 S Fares Avenue, Evansville, IN 47714
MLS# 202532329Listed by: BAKER AUCTION & REALTY - New
 Listed by ERA$259,900Active4 beds 2 baths1,531 sq. ft.
Listed by ERA$259,900Active4 beds 2 baths1,531 sq. ft.4544 Rathbone Drive, Evansville, IN 47725
MLS# 202532306Listed by: ERA FIRST ADVANTAGE REALTY, INC - New
 $129,900Active3 beds 2 baths1,394 sq. ft.
$129,900Active3 beds 2 baths1,394 sq. ft.5524 Jackson Court, Evansville, IN 47715
MLS# 202532312Listed by: HAHN KIEFER REAL ESTATE SERVICES - New
 $87,000Active2 beds 1 baths1,072 sq. ft.
$87,000Active2 beds 1 baths1,072 sq. ft.202 E Tennesse Street, Evansville, IN 47711
MLS# 202532319Listed by: CATANESE REAL ESTATE - New
 Listed by ERA$309,900Active4 beds 2 baths1,900 sq. ft.
Listed by ERA$309,900Active4 beds 2 baths1,900 sq. ft.5501 Kratzville Road, Evansville, IN 47710
MLS# 202532320Listed by: ERA FIRST ADVANTAGE REALTY, INC - New
 $129,777Active3 beds 1 baths864 sq. ft.
$129,777Active3 beds 1 baths864 sq. ft.1624 Beckman Avenue, Evansville, IN 47714
MLS# 202532255Listed by: 4REALTY, LLC - New
 $214,900Active2 beds 2 baths1,115 sq. ft.
$214,900Active2 beds 2 baths1,115 sq. ft.8215 River Park Way, Evansville, IN 47715
MLS# 202532212Listed by: J REALTY LLC - New
 $674,900Active4 beds 4 baths4,996 sq. ft.
$674,900Active4 beds 4 baths4,996 sq. ft.1220 Tall Timbers Drive, Evansville, IN 47725
MLS# 202532187Listed by: F.C. TUCKER EMGE
