4720 Leah Drive, Evansville, IN 47711
Local realty services provided by:ERA Crossroads
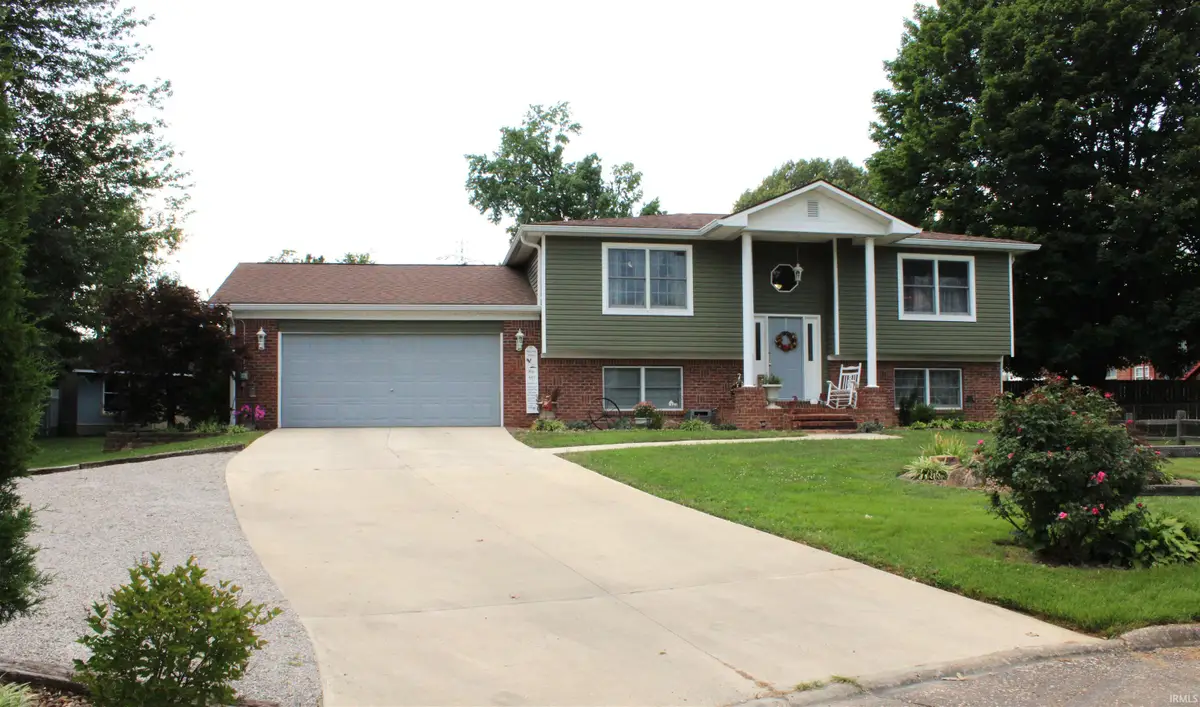
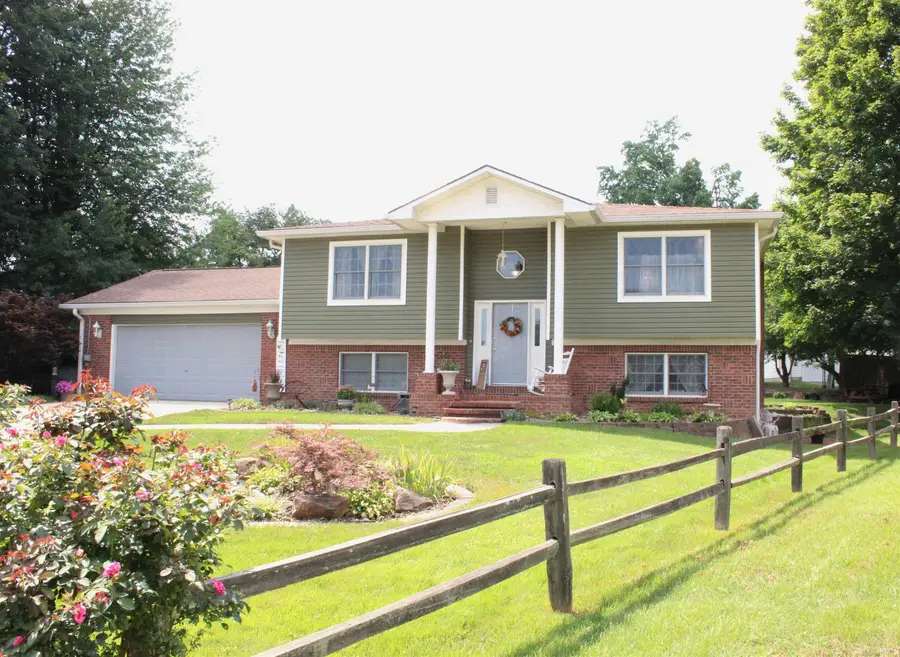
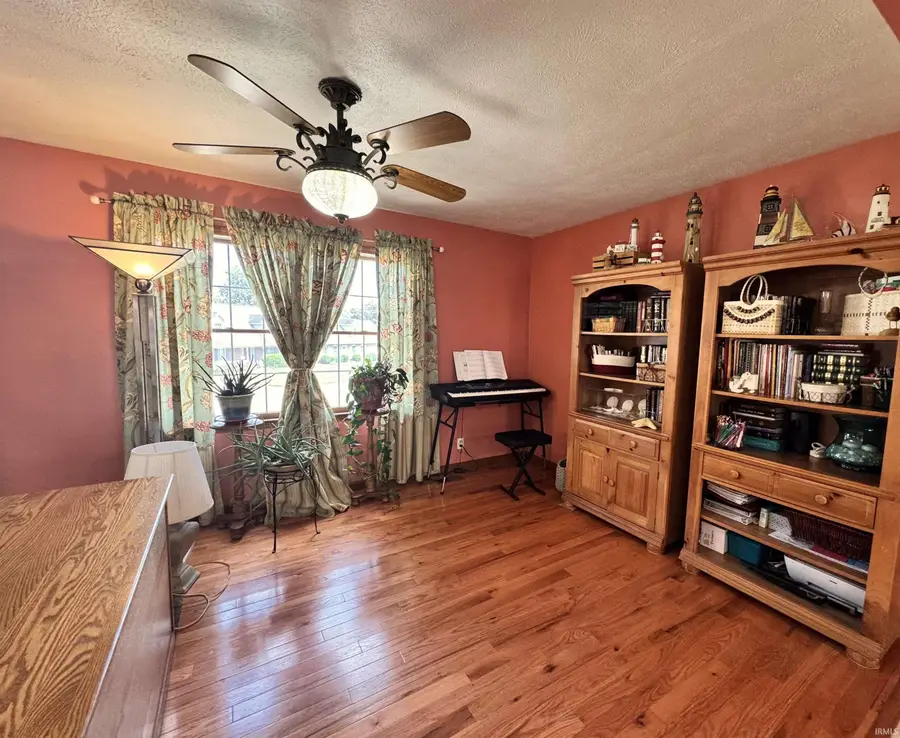
Listed by:deanne naasCell: 812-459-6227
Office:f.c. tucker emge
MLS#:202527006
Source:Indiana Regional MLS
Price summary
- Price:$249,900
- Price per sq. ft.:$130.16
About this home
Hurry! This IMMACULATE 4 bedroom, 2 full baths with a fully finished basement won't last long. This home is beautifully landscaped and located on a quiet northeast side cul-de-sac, close to everything. When you step into the house you'll notice the newer hardwood floors installed on the main floor and freshly painted. The upper level offers a large open concept living/kitchen/dinning area with lots of natural light and access to the back deck. You'll notice plenty of counter space, and also an abundance of cabinet space, with an island in the kitchen. The upper level has a large owner's suite with an en suite full bathroom. The other upper level bedroom also has access to the full bathroom. The walk-out basement includes a large family room perfect for entertaining which also includes a woodburning stove. The 2 other bedrooms are in the basement with a full sized bathroom connected. The basement also includes the laundry room for easy access. Enjoy the large private backyard which includes a wood deck off the upper level. You'll notice the mature trees, with extensive landscaping, to make a beautiful quiet backyard oasis. Additional exterior amenities includes a storage barn, pergola, brick edging with the landscaping, and also a side patio for the walkout basement. The working brick chimney has been finished within the last 10 years. You'll notice the large 2 1/2 attached garage which features a long driveway, with also an extra parking space off the driveway, which would be perfect for any camper. There is an exterior outlet which can connect to a camper or any larger vehicle. Updates per seller: New electric heat pump HVAC system 2021, New refrigerator 2023, Newer hardwood flooring. Seller is also including the newer washer and dryer. Don't miss out on this one.
Contact an agent
Home facts
- Year built:1984
- Listing Id #:202527006
- Added:31 day(s) ago
- Updated:August 12, 2025 at 07:26 AM
Rooms and interior
- Bedrooms:4
- Total bathrooms:2
- Full bathrooms:2
- Living area:1,920 sq. ft.
Heating and cooling
- Cooling:Central Air, Heat Pump
- Heating:Electric, Heat Pump
Structure and exterior
- Roof:Asphalt, Shingle
- Year built:1984
- Building area:1,920 sq. ft.
- Lot area:0.26 Acres
Schools
- High school:North
- Middle school:North
- Elementary school:Vogel
Utilities
- Water:Public
- Sewer:Public
Finances and disclosures
- Price:$249,900
- Price per sq. ft.:$130.16
- Tax amount:$1,691
New listings near 4720 Leah Drive
- New
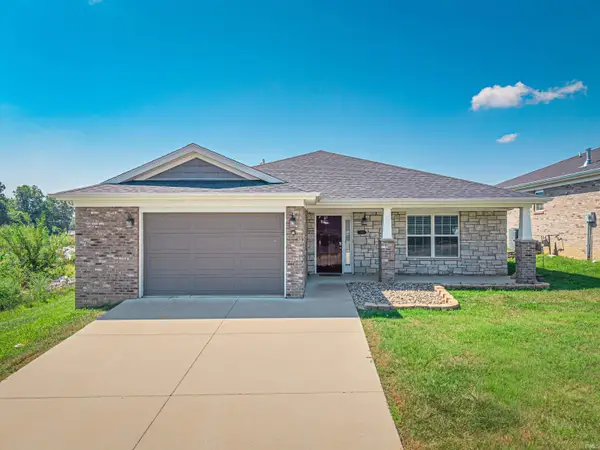 $285,000Active3 beds 2 baths1,581 sq. ft.
$285,000Active3 beds 2 baths1,581 sq. ft.1500 Kennel Drive, Evansville, IN 47710
MLS# 202531812Listed by: EXP REALTY, LLC - New
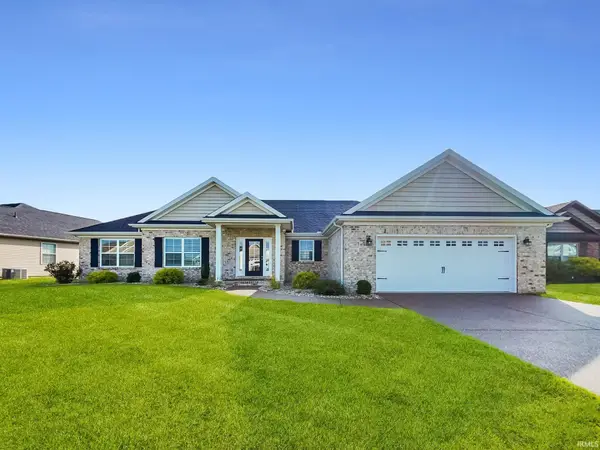 $318,000Active3 beds 2 baths1,749 sq. ft.
$318,000Active3 beds 2 baths1,749 sq. ft.13109 Prairie Drive, Evansville, IN 47725
MLS# 202531777Listed by: F.C. TUCKER EMGE - New
 $250,000Active3 beds 2 baths2,800 sq. ft.
$250,000Active3 beds 2 baths2,800 sq. ft.2661 W Maryland Street, Evansville, IN 47712
MLS# 202531762Listed by: RE/MAX REVOLUTION - New
 $125,000Active2 beds 1 baths1,144 sq. ft.
$125,000Active2 beds 1 baths1,144 sq. ft.307 S Elm Avenue, Evansville, IN 47712
MLS# 202531763Listed by: BAKER AUCTION & REALTY - New
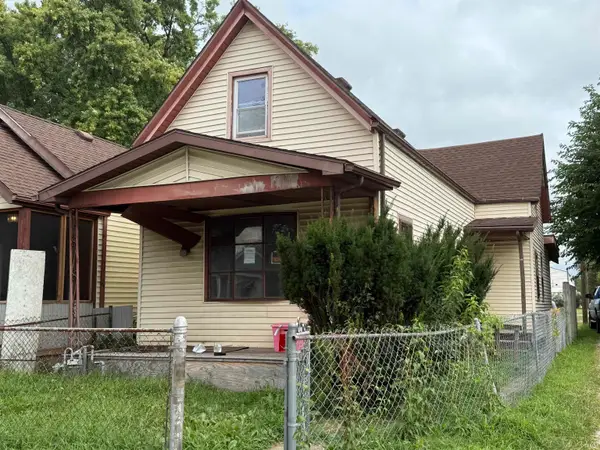 $42,000Active3 beds 1 baths2,064 sq. ft.
$42,000Active3 beds 1 baths2,064 sq. ft.313 W Florda Street, Evansville, IN 47710
MLS# 202531766Listed by: F.C. TUCKER EMGE 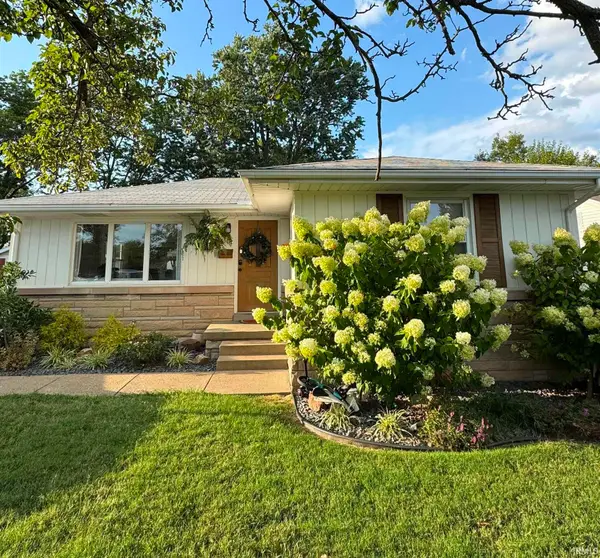 $225,000Pending3 beds 2 baths1,550 sq. ft.
$225,000Pending3 beds 2 baths1,550 sq. ft.3101 W Indiana Street, Evansville, IN 47712
MLS# 202531735Listed by: HELFRICH REALTY CO- New
 $169,900Active3 beds 1 baths925 sq. ft.
$169,900Active3 beds 1 baths925 sq. ft.5300 Stratford Road, Evansville, IN 47710
MLS# 202531705Listed by: F.C. TUCKER EMGE - New
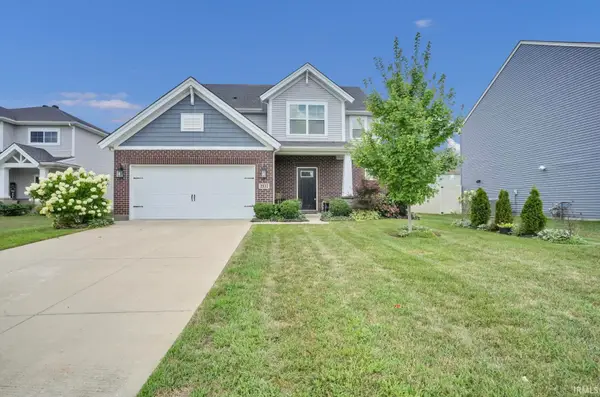 $377,000Active4 beds 3 baths2,509 sq. ft.
$377,000Active4 beds 3 baths2,509 sq. ft.2537 Antilles Drive, Evansville, IN 47725
MLS# 202531687Listed by: KEY ASSOCIATES SIGNATURE REALTY 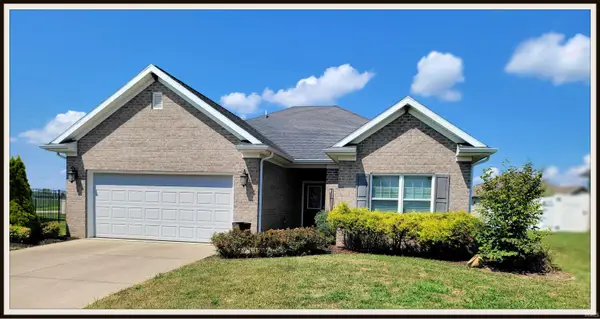 $299,900Pending3 beds 2 baths1,546 sq. ft.
$299,900Pending3 beds 2 baths1,546 sq. ft.3134 Helmsford Court, Evansville, IN 47715
MLS# 202531621Listed by: F.C. TUCKER EMGE- New
 $220,000Active3 beds 3 baths2,060 sq. ft.
$220,000Active3 beds 3 baths2,060 sq. ft.12717 Bataan Lane, Evansville, IN 47725
MLS# 202531606Listed by: KEY ASSOCIATES SIGNATURE REALTY
