5 E Powell Avenue, Evansville, IN 47713
Local realty services provided by:ERA First Advantage Realty, Inc.
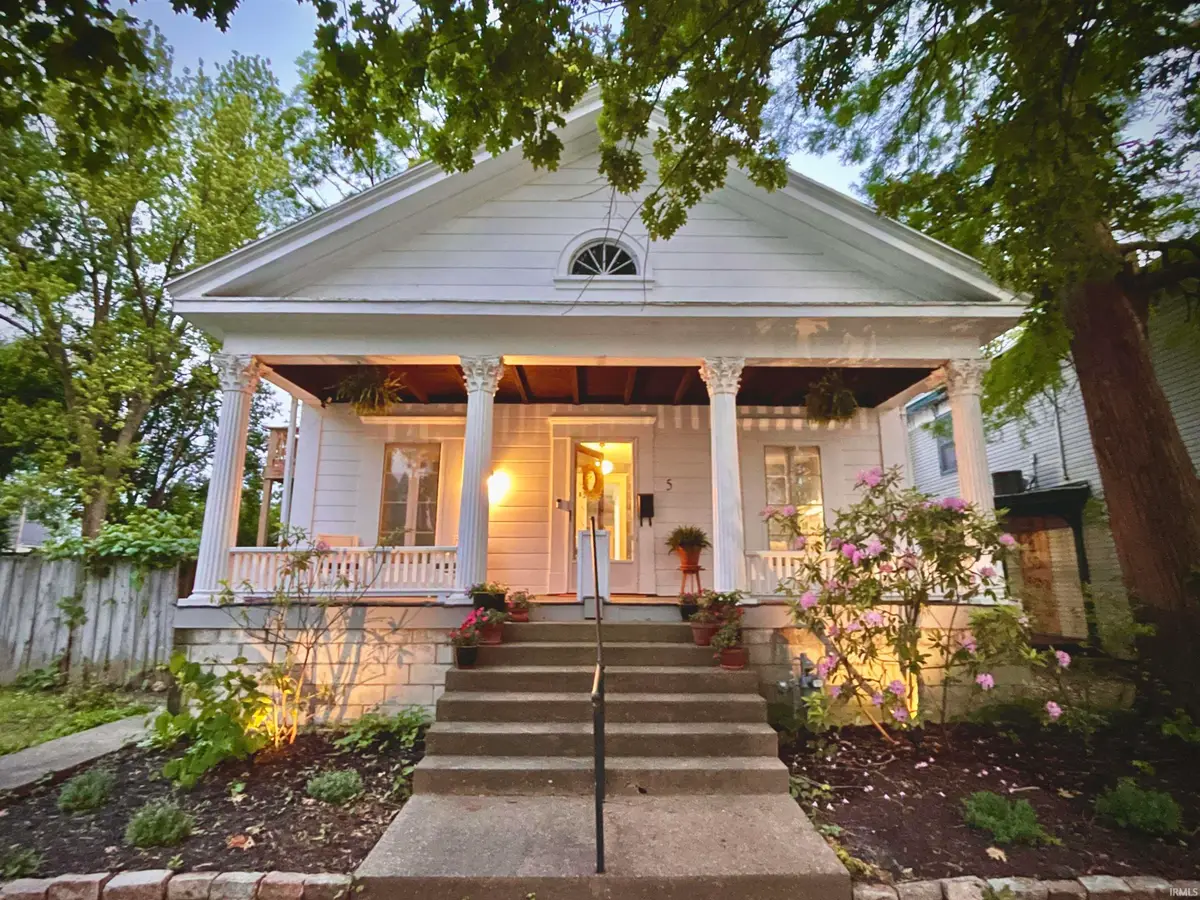
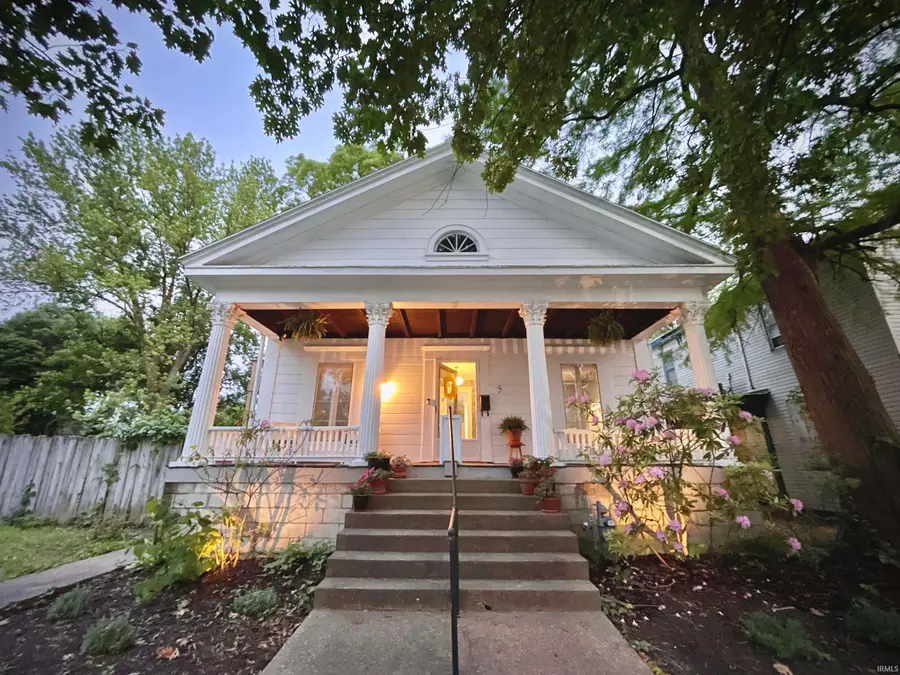

Listed by:philip hooperCell: 812-618-5000
Office:berkshire hathaway homeservices indiana realty
MLS#:202520427
Source:Indiana Regional MLS
Price summary
- Price:$325,000
- Price per sq. ft.:$89.36
About this home
Greek Revival. Craftsman soul. Modern functionality. Stately not stiffness. Every inch whispers stories of dinner parties past, quiet mornings, coffee & novel, summer evenings where laughter echoes. A masterclass in lived-in loveliness. A front porch worthy of sweet tea & conversation, radiating elegance & grounded hospitality. Inside, every detail from fireplace to French doors, like a scene from a jazz-age novel, feels intentional, artistic, & entirely unique. The great room spans the full width of the home, where four sets of French doors connect to the hall, dining room, & grand porch. An entertainer's fantasy, reader's sanctuary, & front-row seat to neighborhood life all in one. Two comfortable main-floor bedrooms share an updated, tiled bathroom with walk-in shower. A formal dining room flows into a chef's kitchen via butler's pantry. The kitchen stuns: exposed brick, period-inspired hardware, contemporary lines, central island, double doors open to the backyard. A mudroom+laundry zone waits at rear entrance, perfect for corralling the day's chaos with style. Upstairs, a space ideal for creative layouts, quiet retreats, long-term hosting or inter-generational living. You'll find a charming kitchenette, bathroom w/ original clawfoot tub, & two bedrooms at the front. One bedroom walks out to private deck w/ stairwell: income potential, home office hideaway, or what we lovingly call a Mike Seaver Suite. Outside? That's where things go from charming to HEY THAT'S AN ACTUAL BARN. Massive yard, a rarity in Haynie’s Corner, shaded by ancient pecan, black walnut, & bald cypress trees. It's a private park, ready for garden parties, hammock naps, & pet frolics. We're not quite sure we mentioned the barn? That's right. An honest-to-goodness, whole a—- barn, right here in the city. Think: studio, workshop, speakeasy, barn parties or simply the coolest backdrop for whatever. City Mouse meets Country Mouse. Want a garden? Done. Place to host unforgettable parties? Absolutely. Want to say the phrase "We're having the reception in the barn"? You've earned it, if you clean it out. More than a house, it's an experience, a rare combination of classic architecture, thoughtful renovation, & open possibilities. When dusk falls, and the lightning bugs flicker, this house doesn't boast, it glows. A beacon of calm, character, & possibility, a lifestyle that makes space for beauty + rest, in the most creatively charged neighborhood in town.
Contact an agent
Home facts
- Year built:1917
- Listing Id #:202520427
- Added:61 day(s) ago
- Updated:July 25, 2025 at 08:04 AM
Rooms and interior
- Bedrooms:4
- Total bathrooms:2
- Full bathrooms:2
- Living area:2,207 sq. ft.
Heating and cooling
- Cooling:Central Air
- Heating:Forced Air
Structure and exterior
- Roof:Asphalt
- Year built:1917
- Building area:2,207 sq. ft.
- Lot area:0.38 Acres
Schools
- High school:Francis Joseph Reitz
- Middle school:Perry Heights
- Elementary school:West Terrace
Utilities
- Water:City
- Sewer:City
Finances and disclosures
- Price:$325,000
- Price per sq. ft.:$89.36
- Tax amount:$1,085
New listings near 5 E Powell Avenue
- New
 $192,900Active4 beds 2 baths2,080 sq. ft.
$192,900Active4 beds 2 baths2,080 sq. ft.2125 Sweetser Avenue, Evansville, IN 47714
MLS# 202530178Listed by: F.C. TUCKER EMGE - Open Sun, 3 to 4:30pmNew
 $142,500Active2 beds 1 baths814 sq. ft.
$142,500Active2 beds 1 baths814 sq. ft.1814 E Morgan Avenue, Evansville, IN 47711
MLS# 202530160Listed by: DAUBY REAL ESTATE - Open Sun, 12:30 to 2pmNew
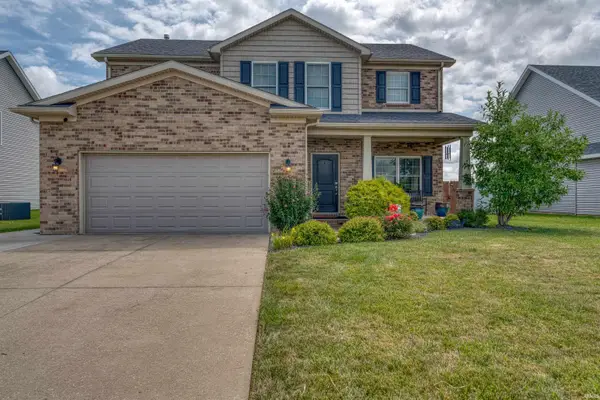 Listed by ERA$340,000Active4 beds 3 baths2,312 sq. ft.
Listed by ERA$340,000Active4 beds 3 baths2,312 sq. ft.13201 Halle Drive, Evansville, IN 47725
MLS# 202530161Listed by: ERA FIRST ADVANTAGE REALTY, INC - New
 $75,000Active1.09 Acres
$75,000Active1.09 Acres2316 Vann Avenue, Evansville, IN 47714
MLS# 202530117Listed by: KELLER WILLIAMS CAPITAL REALTY - New
 $209,900Active3 beds 2 baths1,912 sq. ft.
$209,900Active3 beds 2 baths1,912 sq. ft.211 E Mill Road, Evansville, IN 47711
MLS# 202530125Listed by: F.C. TUCKER EMGE - Open Sun, 12:30 to 2pmNew
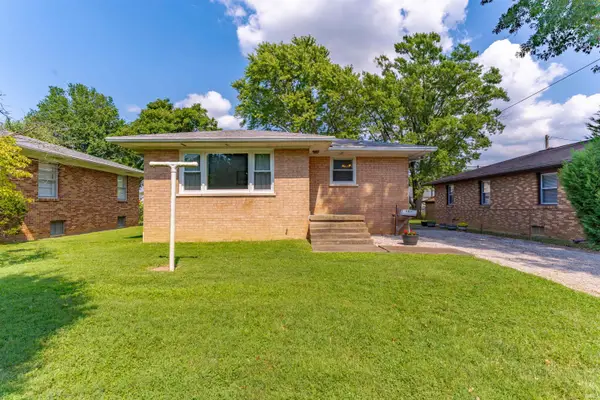 Listed by ERA$159,900Active3 beds 2 baths1,282 sq. ft.
Listed by ERA$159,900Active3 beds 2 baths1,282 sq. ft.2801 N Garvin Street, Evansville, IN 47711
MLS# 202530132Listed by: ERA FIRST ADVANTAGE REALTY, INC - New
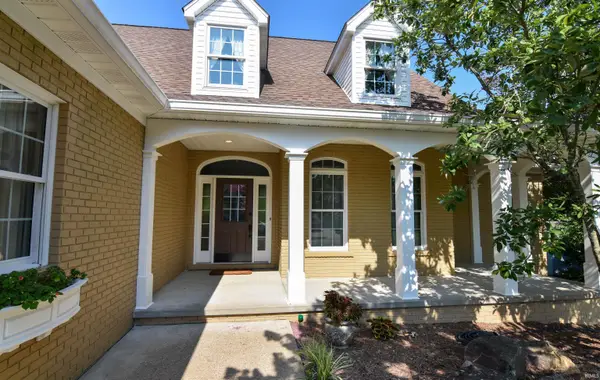 $424,888Active4 beds 3 baths2,549 sq. ft.
$424,888Active4 beds 3 baths2,549 sq. ft.14940 Kingsmont Drive, Evansville, IN 47725
MLS# 202530137Listed by: FIRST CLASS REALTY - New
 $364,888Active3 beds 2 baths2,313 sq. ft.
$364,888Active3 beds 2 baths2,313 sq. ft.13800 Prairie Drive, Evansville, IN 47725
MLS# 202530093Listed by: FIRST CLASS REALTY - New
 Listed by ERA$725,000Active3 beds 3 baths3,039 sq. ft.
Listed by ERA$725,000Active3 beds 3 baths3,039 sq. ft.18910 Amherst Lane, Evansville, IN 47725
MLS# 202530106Listed by: ERA FIRST ADVANTAGE REALTY, INC - New
 Listed by ERA$339,900Active4 beds 3 baths2,780 sq. ft.
Listed by ERA$339,900Active4 beds 3 baths2,780 sq. ft.441 Brookview Drive, Evansville, IN 47711
MLS# 202530079Listed by: ERA FIRST ADVANTAGE REALTY, INC
