501 Shillington Drive, Evansville, IN 47725
Local realty services provided by:ERA Crossroads
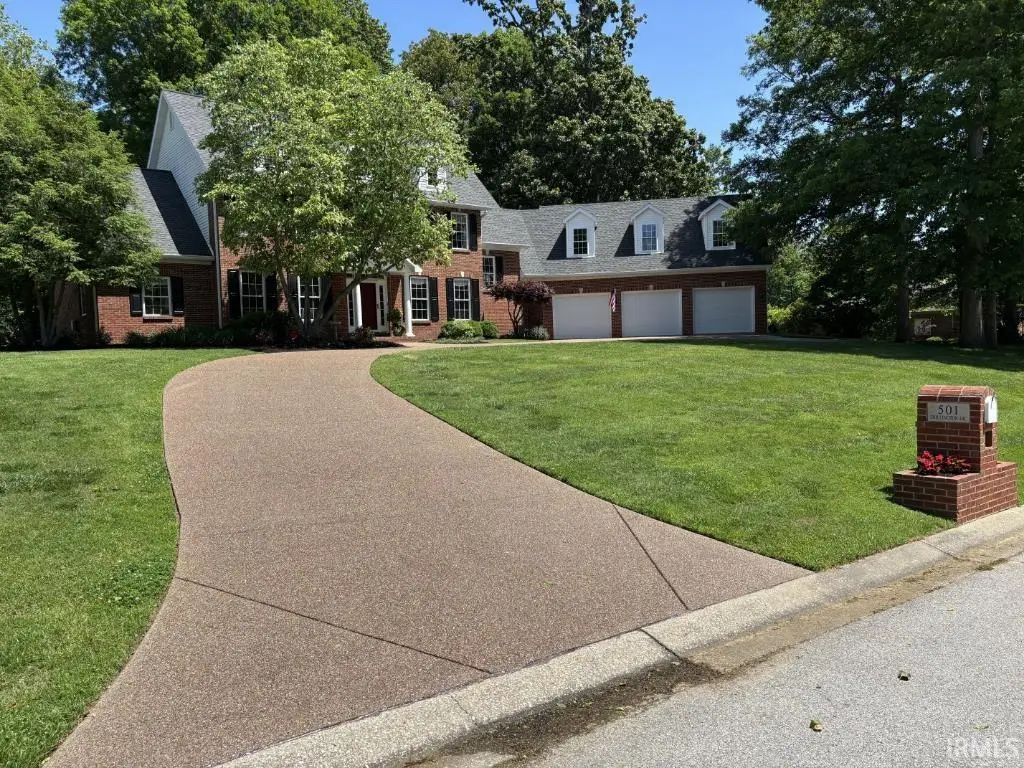
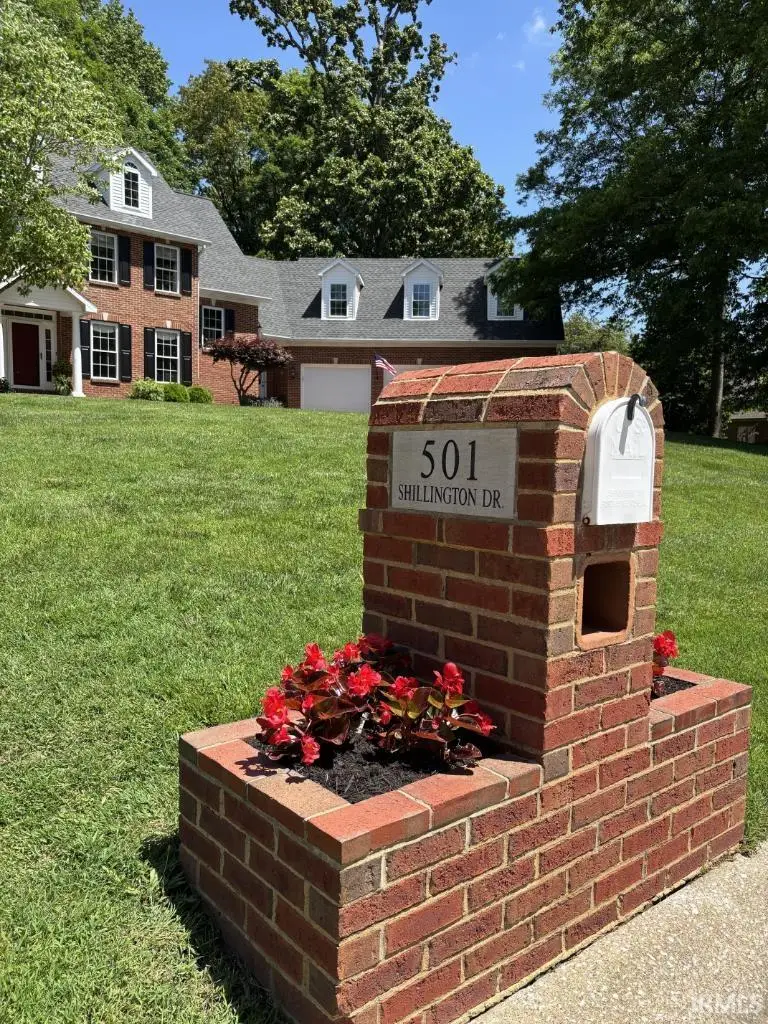

Listed by:joseph wootanoffice: 855-456-4945
Office:list with freedom.com llc.
MLS#:202521598
Source:Indiana Regional MLS
Price summary
- Price:$694,000
- Price per sq. ft.:$163.83
- Monthly HOA dues:$20.83
About this home
This American Classic, in a charming community named Darmstadt, is idyllic with its personal woods and beautiful perennial gardens which welcome nature in all its beauty. From the custom hardwood floor design to the huge recreational room complete with two-story treehouse views, this location is perfect for a household who loves to celebrate togetherness and then enjoy roomy personal space. Far from cookie cutter, this large, quality home with many new appliances, a young roof, and multiple custom-designed places to play is a treasure. 501 Shillington Drive’s curb appeal is immense; its upscale neighborhood setting affords safety and privacy. Its layout is well-designed with the owner’s suite on the first floor. The at-home office, just inside the front door, features garden views, which make the workday a pleasure. The gas fireplace in the family room is heartwarming as well as economically efficient in the winter. The kitchen atrium eating area is a delight as its wrap-around windows offer plentiful viewing of deer, squirrels, and birds up close - all year long. 4,236 square feet of living space allows for hosting parties with ease, yet it is equally charming in its restful aesthetic. Gorgeous, newly refinished hardwood floors and neutral-colored wool carpeting and tile provide a landscape to connect the outdoor and indoor living spaces. Truly a must-see, this four bedroom scenic location is a gem.
Contact an agent
Home facts
- Year built:1998
- Listing Id #:202521598
- Added:54 day(s) ago
- Updated:July 25, 2025 at 08:04 AM
Rooms and interior
- Bedrooms:4
- Total bathrooms:4
- Full bathrooms:3
- Living area:4,236 sq. ft.
Heating and cooling
- Cooling:Central Air
- Heating:Gas
Structure and exterior
- Year built:1998
- Building area:4,236 sq. ft.
- Lot area:1 Acres
Schools
- High school:Central
- Middle school:Thompkins
- Elementary school:Highland
Utilities
- Water:Public
- Sewer:Public
Finances and disclosures
- Price:$694,000
- Price per sq. ft.:$163.83
- Tax amount:$6,237
New listings near 501 Shillington Drive
- New
 $142,500Active2 beds 1 baths814 sq. ft.
$142,500Active2 beds 1 baths814 sq. ft.1814 E Morgan Avenue, Evansville, IN 47711
MLS# 202530160Listed by: DAUBY REAL ESTATE - New
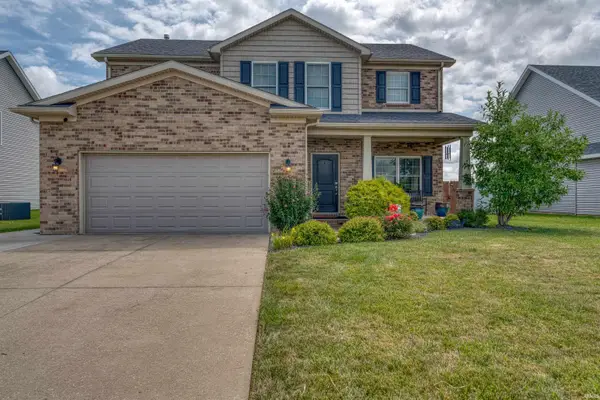 Listed by ERA$340,000Active4 beds 3 baths2,312 sq. ft.
Listed by ERA$340,000Active4 beds 3 baths2,312 sq. ft.13201 Halle Drive, Evansville, IN 47725
MLS# 202530161Listed by: ERA FIRST ADVANTAGE REALTY, INC - New
 $75,000Active1.09 Acres
$75,000Active1.09 Acres2316 Vann Avenue, Evansville, IN 47714
MLS# 202530117Listed by: KELLER WILLIAMS CAPITAL REALTY - New
 $209,900Active3 beds 2 baths1,912 sq. ft.
$209,900Active3 beds 2 baths1,912 sq. ft.211 E Mill Road, Evansville, IN 47711
MLS# 202530125Listed by: F.C. TUCKER EMGE - New
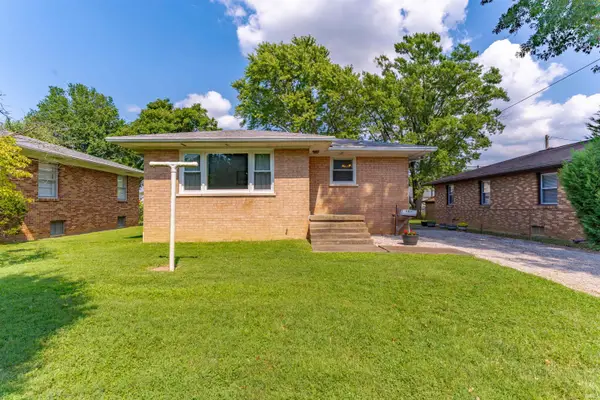 Listed by ERA$159,900Active3 beds 2 baths1,282 sq. ft.
Listed by ERA$159,900Active3 beds 2 baths1,282 sq. ft.2801 N Garvin Street, Evansville, IN 47711
MLS# 202530132Listed by: ERA FIRST ADVANTAGE REALTY, INC - New
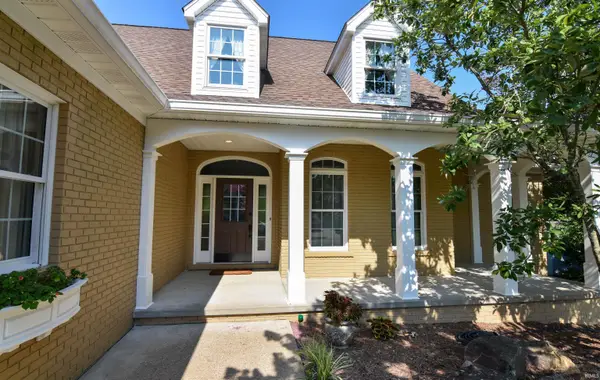 $424,888Active4 beds 3 baths2,549 sq. ft.
$424,888Active4 beds 3 baths2,549 sq. ft.14940 Kingsmont Drive, Evansville, IN 47725
MLS# 202530137Listed by: FIRST CLASS REALTY - New
 $364,888Active3 beds 2 baths2,313 sq. ft.
$364,888Active3 beds 2 baths2,313 sq. ft.13800 Prairie Drive, Evansville, IN 47725
MLS# 202530093Listed by: FIRST CLASS REALTY - New
 Listed by ERA$725,000Active3 beds 3 baths3,039 sq. ft.
Listed by ERA$725,000Active3 beds 3 baths3,039 sq. ft.18910 Amherst Lane, Evansville, IN 47725
MLS# 202530106Listed by: ERA FIRST ADVANTAGE REALTY, INC - New
 Listed by ERA$339,900Active4 beds 3 baths2,780 sq. ft.
Listed by ERA$339,900Active4 beds 3 baths2,780 sq. ft.441 Brookview Drive, Evansville, IN 47711
MLS# 202530079Listed by: ERA FIRST ADVANTAGE REALTY, INC - New
 Listed by ERA$279,900Active3 beds 2 baths1,681 sq. ft.
Listed by ERA$279,900Active3 beds 2 baths1,681 sq. ft.8526 Bramblewood Lane, Evansville, IN 47725
MLS# 202530067Listed by: ERA FIRST ADVANTAGE REALTY, INC
