521 Thornberry Drive, Evansville, IN 47710
Local realty services provided by:ERA First Advantage Realty, Inc.
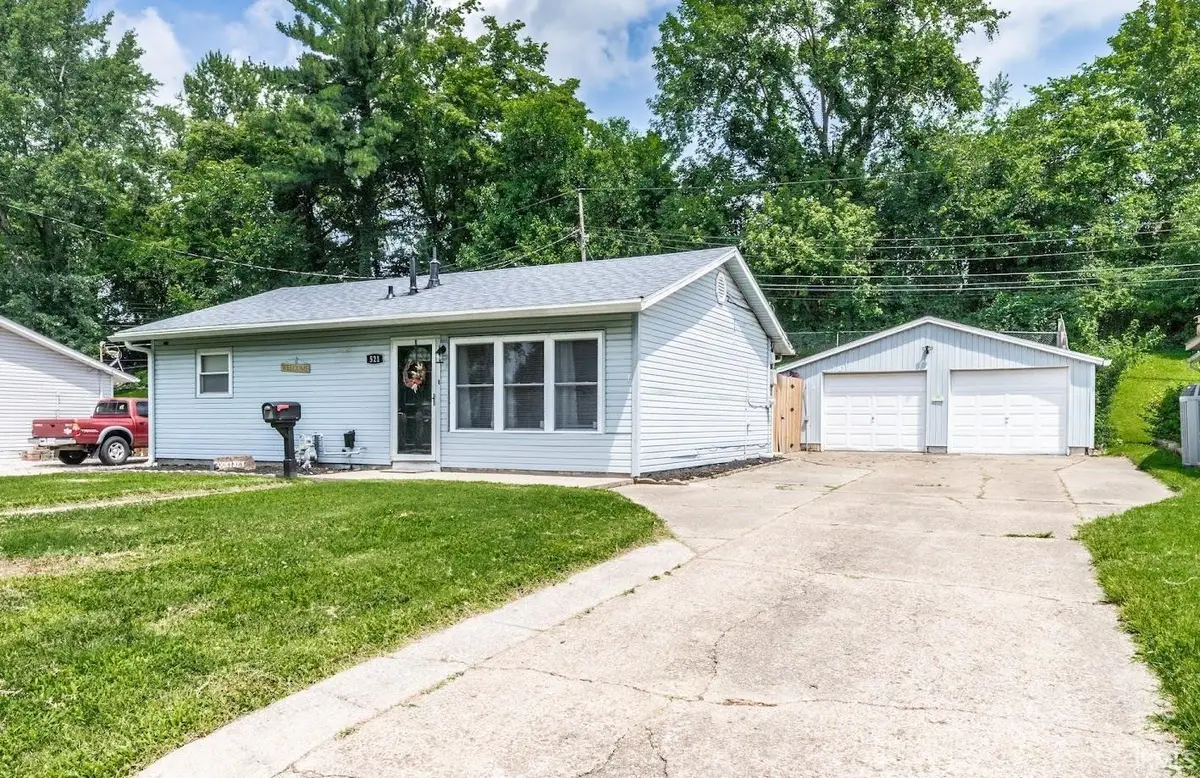


Listed by:johnna hancock-blakeCell: 812-449-9056
Office:berkshire hathaway homeservices indiana realty
MLS#:202528324
Source:Indiana Regional MLS
Price summary
- Price:$184,900
- Price per sq. ft.:$163.92
About this home
Sweet new listing on Evansville’s Northside in “Country Club Meadows.” This home is move-in ready and offers a fantastic blend of comfort and modern updates. The spacious primary suite features an en-suite half bath that leads directly to a wonderful outdoor area, perfect for entertaining. This private oasis includes a patio, open deck, fully fenced backyard with a tree-line view, and a fire pit. Additionally, there’s a 2.5-car detached garage, ideal for parking or transforming into a man cave. Rooms include : 3 bedrooms, 1.5 baths, great room, eat-in kitchen, with an extra room adjacent to the spacious primary suite that could be a awesome walk-in closet , office, or den. For convenience, the washer/dryer hookup is thoughtfully located. The kitchen is a highlight, showcasing nice cabinets with added storage, a walk-in pantry, and newer appliances (2023). It flows seamlessly into the great room, which features luxury vinyl flooring and a large picture window that floods the space with natural light. Recent updates include replacement windows (2013), a roof approximately 10 years old, and a water heater approximately 9 years old. The seller, an electrician, has added newer light plugs in many locations throughout the home. You’ll appreciate the modern feel with updated bathrooms, modern paint colors, ceiling fans, an epoxy-painted garage floor, plus added side fencing leading to the patio for extra privacy. Closing date must be on September 12th or later & possession. Is 30 days after closing, but seller may deliver early possession if time allows. Seller kindly request 24 hour response time to all offers. Garage is sold in "as is " condition.
Contact an agent
Home facts
- Year built:1956
- Listing Id #:202528324
- Added:25 day(s) ago
- Updated:August 14, 2025 at 03:03 PM
Rooms and interior
- Bedrooms:3
- Total bathrooms:2
- Full bathrooms:1
- Living area:1,128 sq. ft.
Heating and cooling
- Cooling:Central Air
- Heating:Forced Air, Gas
Structure and exterior
- Year built:1956
- Building area:1,128 sq. ft.
- Lot area:0.22 Acres
Schools
- High school:Central
- Middle school:Thompkins
- Elementary school:Highland
Utilities
- Water:City
- Sewer:City
Finances and disclosures
- Price:$184,900
- Price per sq. ft.:$163.92
- Tax amount:$1,304
New listings near 521 Thornberry Drive
- New
 Listed by ERA$259,900Active4 beds 2 baths1,531 sq. ft.
Listed by ERA$259,900Active4 beds 2 baths1,531 sq. ft.4544 Rathbone Drive, Evansville, IN 47725
MLS# 202532306Listed by: ERA FIRST ADVANTAGE REALTY, INC - New
 $129,900Active3 beds 2 baths1,394 sq. ft.
$129,900Active3 beds 2 baths1,394 sq. ft.5524 Jackson Court, Evansville, IN 47715
MLS# 202532312Listed by: HAHN KIEFER REAL ESTATE SERVICES - New
 $87,000Active2 beds 1 baths1,072 sq. ft.
$87,000Active2 beds 1 baths1,072 sq. ft.202 E Tennesse Street, Evansville, IN 47711
MLS# 202532319Listed by: CATANESE REAL ESTATE - New
 Listed by ERA$309,900Active4 beds 2 baths1,900 sq. ft.
Listed by ERA$309,900Active4 beds 2 baths1,900 sq. ft.5501 Kratzville Road, Evansville, IN 47710
MLS# 202532320Listed by: ERA FIRST ADVANTAGE REALTY, INC - New
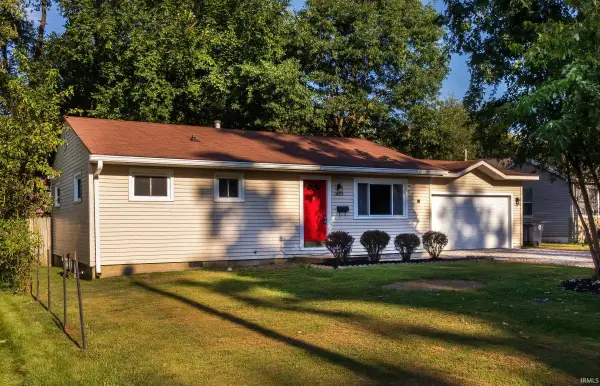 $129,777Active3 beds 1 baths864 sq. ft.
$129,777Active3 beds 1 baths864 sq. ft.1624 Beckman Avenue, Evansville, IN 47714
MLS# 202532255Listed by: 4REALTY, LLC - New
 $214,900Active2 beds 2 baths1,115 sq. ft.
$214,900Active2 beds 2 baths1,115 sq. ft.8215 River Park Way, Evansville, IN 47715
MLS# 202532212Listed by: J REALTY LLC - New
 $674,900Active4 beds 4 baths4,996 sq. ft.
$674,900Active4 beds 4 baths4,996 sq. ft.1220 Tall Timbers Drive, Evansville, IN 47725
MLS# 202532187Listed by: F.C. TUCKER EMGE - New
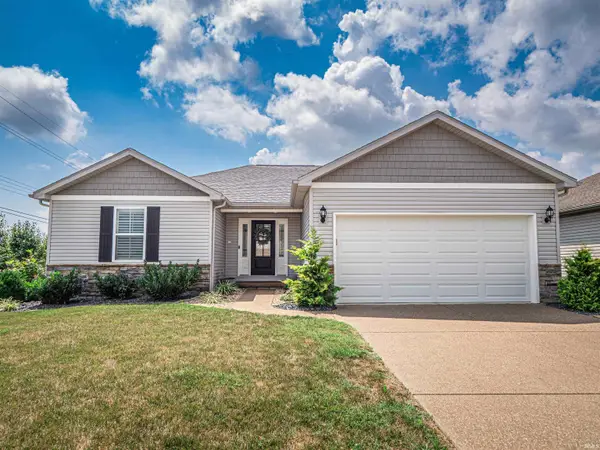 $259,900Active3 beds 2 baths1,350 sq. ft.
$259,900Active3 beds 2 baths1,350 sq. ft.4733 Rathbone Drive, Evansville, IN 47725
MLS# 202532191Listed by: F.C. TUCKER EMGE - New
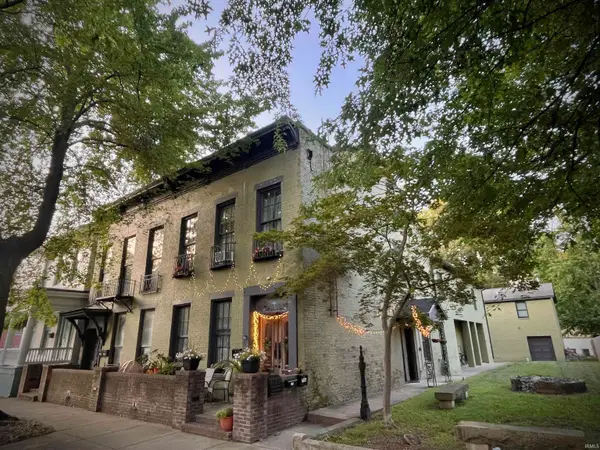 $585,000Active9 beds 6 baths6,794 sq. ft.
$585,000Active9 beds 6 baths6,794 sq. ft.702-704 SE Second Street, Evansville, IN 47713
MLS# 202532171Listed by: BERKSHIRE HATHAWAY HOMESERVICES INDIANA REALTY - New
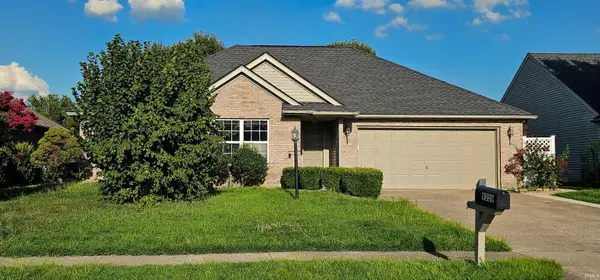 $239,900Active3 beds 2 baths1,360 sq. ft.
$239,900Active3 beds 2 baths1,360 sq. ft.9209 Cayes Drive, Evansville, IN 47725
MLS# 202532168Listed by: EXP REALTY, LLC
