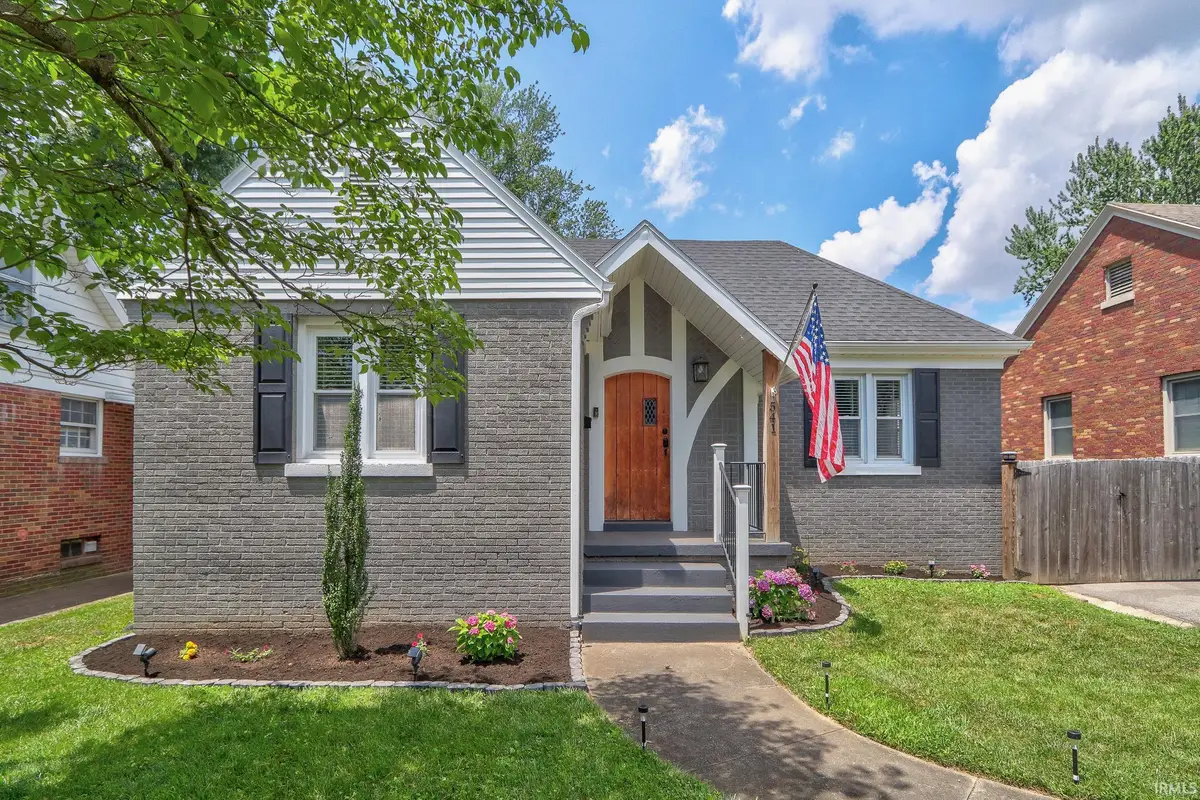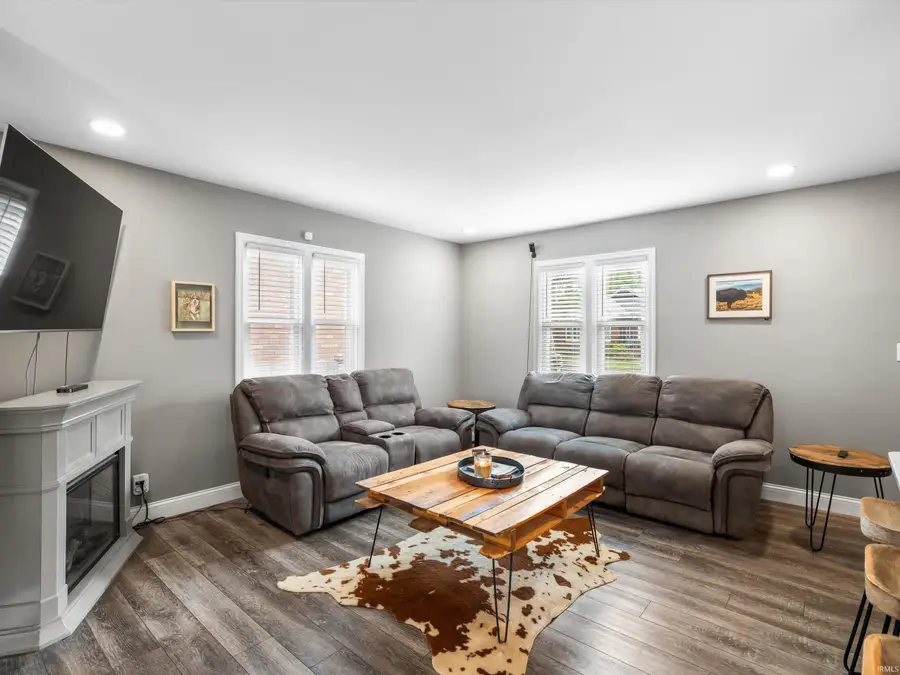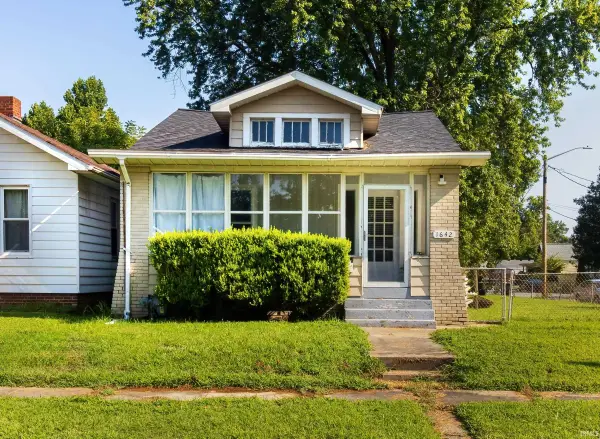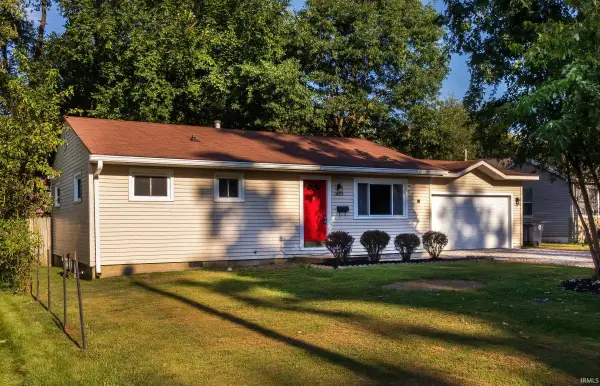541 S Kelsey Avenue, Evansville, IN 47714
Local realty services provided by:ERA Crossroads



Listed by:trae daubyCell: 812-777-4611
Office:dauby real estate
MLS#:202516850
Source:Indiana Regional MLS
Price summary
- Price:$292,500
- Price per sq. ft.:$154.76
About this home
All Newer Everything; roof, hvac, water heater, and more... Welcome to this charming and updated bungalow featuring 3 bedrooms and 3 full baths, nestled in a friendly and inviting neighborhood located close to the University of Evansville. The main floor features two bedrooms and two full baths, including a spacious primary suite with walk-in closet and ensuite bath. Enjoy an open-concept layout with LVP flooring throughout the living areas, an inviting electric fireplace, and a bright kitchen with quartz countertops, stainless appliances, tiled backsplash, and a large island. The partially finished basement offers a third bedroom, a full bathroom, and a second living area—perfect for relaxing or entertaining – and is home to the laundry room. Additional highlights include carpeted bedrooms, a fenced backyard, open deck, and a 2-car attached garage. Major updates since 2020 include roof, HVAC, water heater, full upstairs renovation, and a basement overhaul in 2025 adding an egress window and French drain.
Contact an agent
Home facts
- Year built:1937
- Listing Id #:202516850
- Added:97 day(s) ago
- Updated:August 14, 2025 at 07:26 AM
Rooms and interior
- Bedrooms:3
- Total bathrooms:3
- Full bathrooms:3
- Living area:1,810 sq. ft.
Heating and cooling
- Cooling:Central Air
- Heating:Forced Air
Structure and exterior
- Year built:1937
- Building area:1,810 sq. ft.
- Lot area:0.17 Acres
Schools
- High school:Bosse
- Middle school:Washington
- Elementary school:Harper
Utilities
- Water:Public
- Sewer:Public
Finances and disclosures
- Price:$292,500
- Price per sq. ft.:$154.76
- Tax amount:$1,397
New listings near 541 S Kelsey Avenue
- New
 $160,000Active3 beds 2 baths988 sq. ft.
$160,000Active3 beds 2 baths988 sq. ft.1728 Zoar Avenue, Evansville, IN 47714
MLS# 202532322Listed by: @PROPERTIES - New
 $130,000Active2 beds 1 baths748 sq. ft.
$130,000Active2 beds 1 baths748 sq. ft.1642 E Indiana Street, Evansville, IN 47710
MLS# 202532327Listed by: RE/MAX REVOLUTION - New
 $44,500Active1 beds 1 baths729 sq. ft.
$44,500Active1 beds 1 baths729 sq. ft.1919 S Fares Avenue, Evansville, IN 47714
MLS# 202532329Listed by: BAKER AUCTION & REALTY - New
 Listed by ERA$259,900Active4 beds 2 baths1,531 sq. ft.
Listed by ERA$259,900Active4 beds 2 baths1,531 sq. ft.4544 Rathbone Drive, Evansville, IN 47725
MLS# 202532306Listed by: ERA FIRST ADVANTAGE REALTY, INC - New
 $129,900Active3 beds 2 baths1,394 sq. ft.
$129,900Active3 beds 2 baths1,394 sq. ft.5524 Jackson Court, Evansville, IN 47715
MLS# 202532312Listed by: HAHN KIEFER REAL ESTATE SERVICES - New
 $87,000Active2 beds 1 baths1,072 sq. ft.
$87,000Active2 beds 1 baths1,072 sq. ft.202 E Tennesse Street, Evansville, IN 47711
MLS# 202532319Listed by: CATANESE REAL ESTATE - New
 Listed by ERA$309,900Active4 beds 2 baths1,900 sq. ft.
Listed by ERA$309,900Active4 beds 2 baths1,900 sq. ft.5501 Kratzville Road, Evansville, IN 47710
MLS# 202532320Listed by: ERA FIRST ADVANTAGE REALTY, INC - New
 $129,777Active3 beds 1 baths864 sq. ft.
$129,777Active3 beds 1 baths864 sq. ft.1624 Beckman Avenue, Evansville, IN 47714
MLS# 202532255Listed by: 4REALTY, LLC - New
 $214,900Active2 beds 2 baths1,115 sq. ft.
$214,900Active2 beds 2 baths1,115 sq. ft.8215 River Park Way, Evansville, IN 47715
MLS# 202532212Listed by: J REALTY LLC - New
 $674,900Active4 beds 4 baths4,996 sq. ft.
$674,900Active4 beds 4 baths4,996 sq. ft.1220 Tall Timbers Drive, Evansville, IN 47725
MLS# 202532187Listed by: F.C. TUCKER EMGE
