5411 Booker Road, Evansville, IN 47720
Local realty services provided by:ERA First Advantage Realty, Inc.
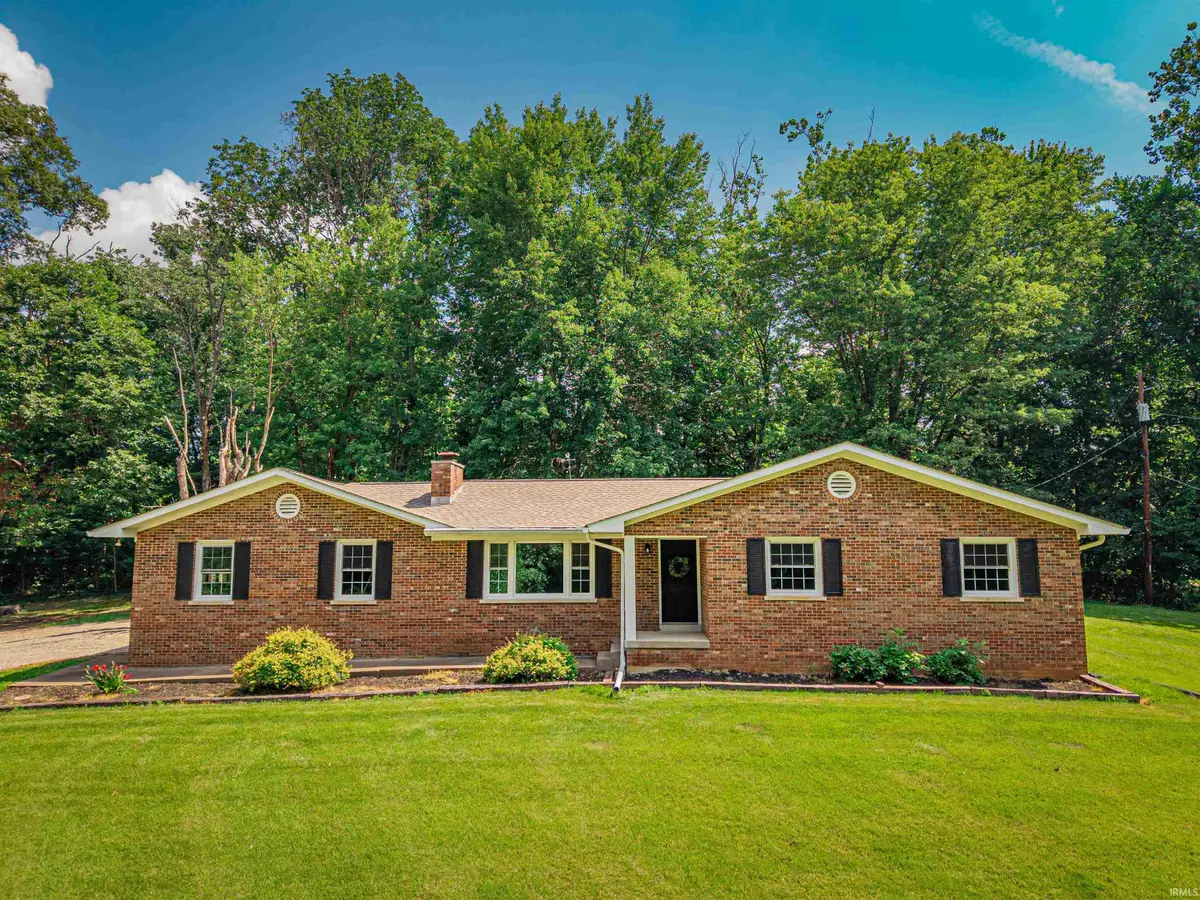
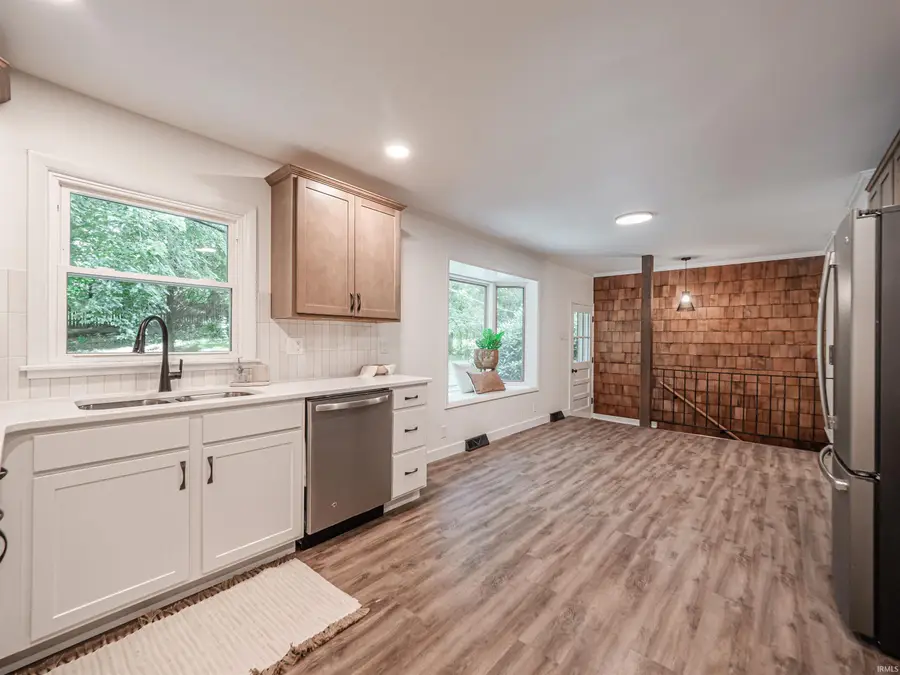
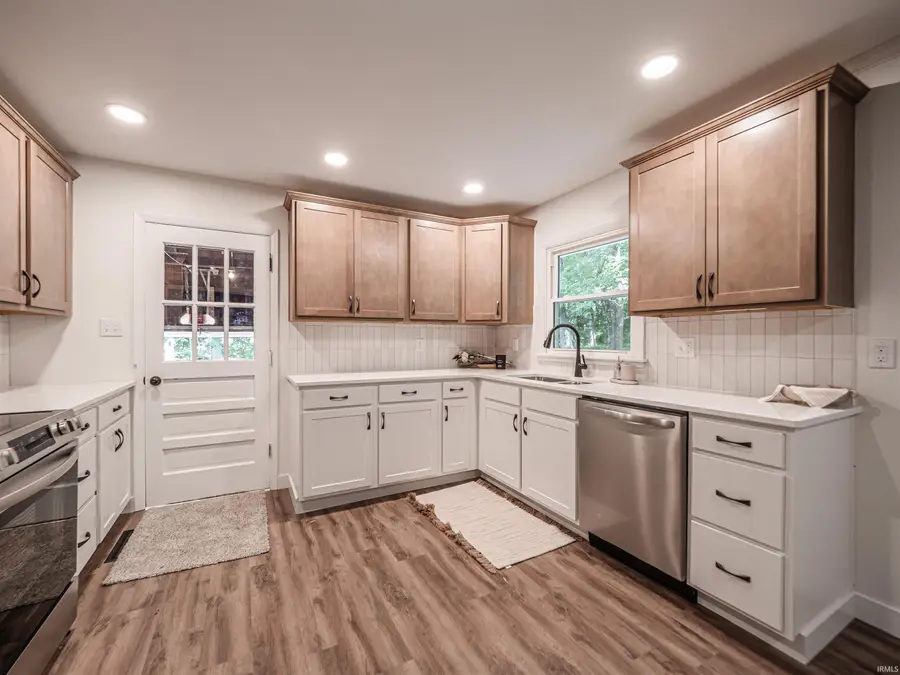
Listed by:katelyn schoettlincell: 812-205-9712
Office:rybrand realty
MLS#:202524348
Source:Indiana Regional MLS
Price summary
- Price:$338,000
- Price per sq. ft.:$120.71
About this home
Welcome to this beautifully updated home nestled on nearly 2 acres, located on the desirable west side! This space offers privacy and space with convenience of all the shopping and eating the westside has to offer. There is plenty of space for a pole barn. Step inside to discover a brand-new kitchen featuring stunning quartz countertops, sleek new cabinets, and modern appliances- perfect for both everyday living and entertaining. Enjoy low-maintenance luxury vinyl plank flooring throughout main areas and plush new carpet in all 4 generously sized bedrooms. Fresh paint throughout gives the home a crisp, modern feel. The attached garage provides convenience and plenty of storage. Let's talk about the unique basement. It has been professionally waterproofed. It is spacious and has a nice size bar, perfect for entertaining. The wood around the walls have history coming from the West Haven Gun club. Step out back on the relaxing back patio with a peaceful wooded backdrop. Don't miss this opportunity to make this house yours
Contact an agent
Home facts
- Year built:1968
- Listing Id #:202524348
- Added:36 day(s) ago
- Updated:July 25, 2025 at 08:04 AM
Rooms and interior
- Bedrooms:4
- Total bathrooms:2
- Full bathrooms:2
- Living area:2,575 sq. ft.
Heating and cooling
- Cooling:Central Air
- Heating:Forced Air
Structure and exterior
- Year built:1968
- Building area:2,575 sq. ft.
- Lot area:1.8 Acres
Schools
- High school:Francis Joseph Reitz
- Middle school:Perry Heights
- Elementary school:West Terrace
Utilities
- Water:City
- Sewer:Septic
Finances and disclosures
- Price:$338,000
- Price per sq. ft.:$120.71
- Tax amount:$1,933
New listings near 5411 Booker Road
- New
 $142,500Active2 beds 1 baths814 sq. ft.
$142,500Active2 beds 1 baths814 sq. ft.1814 E Morgan Avenue, Evansville, IN 47711
MLS# 202530160Listed by: DAUBY REAL ESTATE - New
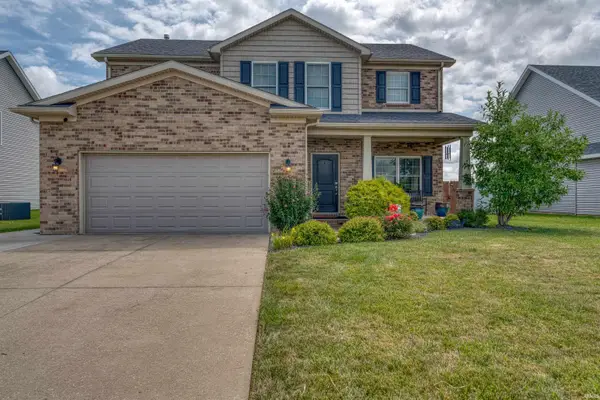 Listed by ERA$340,000Active4 beds 3 baths2,312 sq. ft.
Listed by ERA$340,000Active4 beds 3 baths2,312 sq. ft.13201 Halle Drive, Evansville, IN 47725
MLS# 202530161Listed by: ERA FIRST ADVANTAGE REALTY, INC - New
 $75,000Active1.09 Acres
$75,000Active1.09 Acres2316 Vann Avenue, Evansville, IN 47714
MLS# 202530117Listed by: KELLER WILLIAMS CAPITAL REALTY - New
 $209,900Active3 beds 2 baths1,912 sq. ft.
$209,900Active3 beds 2 baths1,912 sq. ft.211 E Mill Road, Evansville, IN 47711
MLS# 202530125Listed by: F.C. TUCKER EMGE - New
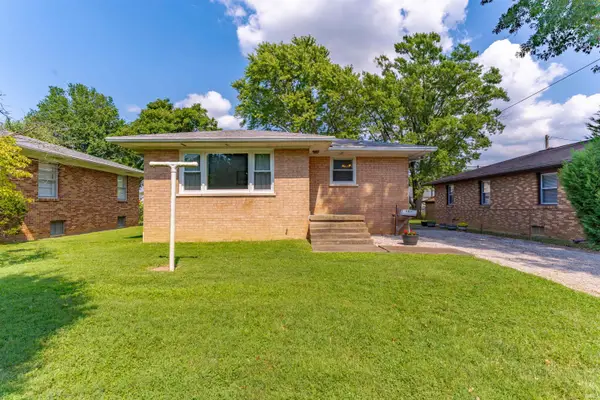 Listed by ERA$159,900Active3 beds 2 baths1,282 sq. ft.
Listed by ERA$159,900Active3 beds 2 baths1,282 sq. ft.2801 N Garvin Street, Evansville, IN 47711
MLS# 202530132Listed by: ERA FIRST ADVANTAGE REALTY, INC - New
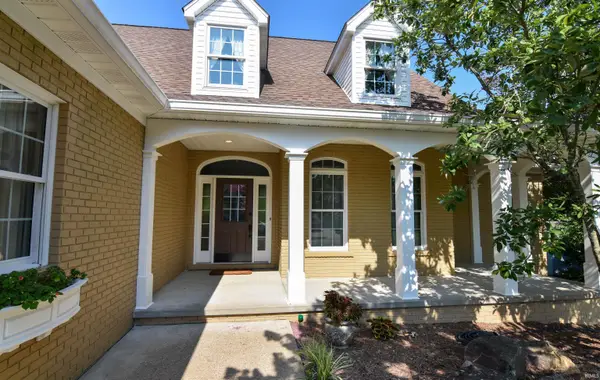 $424,888Active4 beds 3 baths2,549 sq. ft.
$424,888Active4 beds 3 baths2,549 sq. ft.14940 Kingsmont Drive, Evansville, IN 47725
MLS# 202530137Listed by: FIRST CLASS REALTY - New
 $364,888Active3 beds 2 baths2,313 sq. ft.
$364,888Active3 beds 2 baths2,313 sq. ft.13800 Prairie Drive, Evansville, IN 47725
MLS# 202530093Listed by: FIRST CLASS REALTY - New
 Listed by ERA$725,000Active3 beds 3 baths3,039 sq. ft.
Listed by ERA$725,000Active3 beds 3 baths3,039 sq. ft.18910 Amherst Lane, Evansville, IN 47725
MLS# 202530106Listed by: ERA FIRST ADVANTAGE REALTY, INC - New
 Listed by ERA$339,900Active4 beds 3 baths2,780 sq. ft.
Listed by ERA$339,900Active4 beds 3 baths2,780 sq. ft.441 Brookview Drive, Evansville, IN 47711
MLS# 202530079Listed by: ERA FIRST ADVANTAGE REALTY, INC - New
 Listed by ERA$279,900Active3 beds 2 baths1,681 sq. ft.
Listed by ERA$279,900Active3 beds 2 baths1,681 sq. ft.8526 Bramblewood Lane, Evansville, IN 47725
MLS# 202530067Listed by: ERA FIRST ADVANTAGE REALTY, INC
