5600 New Harmony Road, Evansville, IN 47720
Local realty services provided by:ERA Crossroads
Listed by:amanda conyerscell: 812-781-2386
Office:re/max revolution
MLS#:202537883
Source:Indiana Regional MLS
Price summary
- Price:$234,900
- Price per sq. ft.:$104.87
About this home
Charming All-Brick Home on Evansville’s West Side with Walkout Basement. This well-maintained home situated on nearly half an acre on Evansville’s desirable west side is conveniently located just off Hwy 66 and Resurrection Drive, near the corner of North Red Bank Road. Ready for its new owners, with two-bedrooms and one-bathroom this home is filled with character and thoughtful updates. Inside, you’ll find original hardwood flooring throughout most of the main level including a charming pocket door that separates the kitchen from the living room for those moments when you need peace while cooking. Just off the living area, a fully enclosed sunroom (not included in the finished square footage) offers a peaceful space to enjoy morning coffee or evening sunsets while overlooking the private side and backyard. The spacious eat-in kitchen provides plenty of room for family meals and not one, but two pantrys spaces, one of which being a walk in. Just off the kitchen is the attached 1.5-car garage adding convenience and storage for those trips home from the store. The walkout basement offers incredible potential with tall ceilings, a wet bar, and abundant storage. Clean, dry, and versatile, this space could easily be finished to create additional living or entertaining areas. Recent updates include a new HVAC system, new water heater, and insulated/drywalled garage and attic making this home truly move-in ready. This west side gem won’t last long!
Contact an agent
Home facts
- Year built:1957
- Listing ID #:202537883
- Added:10 day(s) ago
- Updated:September 29, 2025 at 07:25 AM
Rooms and interior
- Bedrooms:2
- Total bathrooms:1
- Full bathrooms:1
- Living area:952 sq. ft.
Heating and cooling
- Cooling:Central Air
- Heating:Forced Air
Structure and exterior
- Roof:Shingle
- Year built:1957
- Building area:952 sq. ft.
- Lot area:0.4 Acres
Schools
- High school:Francis Joseph Reitz
- Middle school:Helfrich
- Elementary school:Cynthia Heights
Utilities
- Water:City
- Sewer:Septic
Finances and disclosures
- Price:$234,900
- Price per sq. ft.:$104.87
- Tax amount:$992
New listings near 5600 New Harmony Road
- New
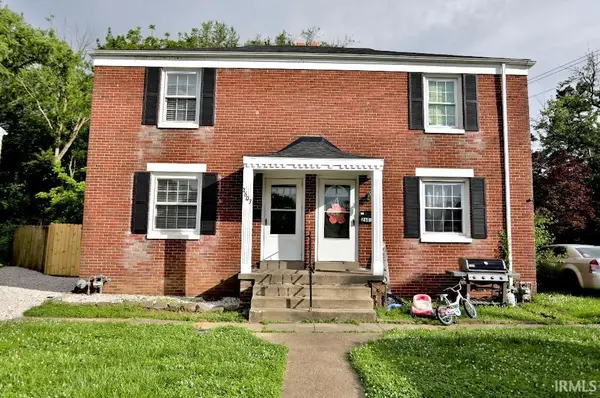 $105,000Active2 beds 1 baths1,178 sq. ft.
$105,000Active2 beds 1 baths1,178 sq. ft.2603 Adams Avenue, Evansville, IN 47714
MLS# 202539286Listed by: LIST WITH FREEDOM.COM LLC - New
 $210,000Active4 beds 3 baths2,352 sq. ft.
$210,000Active4 beds 3 baths2,352 sq. ft.1117 1119 Corregidor Circle, Evansville, IN 47714
MLS# 202539281Listed by: LIST WITH FREEDOM.COM LLC - New
 $195,000Active4 beds 2 baths2,294 sq. ft.
$195,000Active4 beds 2 baths2,294 sq. ft.2701 2703 Adams Avenue, Evansville, IN 47714
MLS# 202539282Listed by: LIST WITH FREEDOM.COM LLC - New
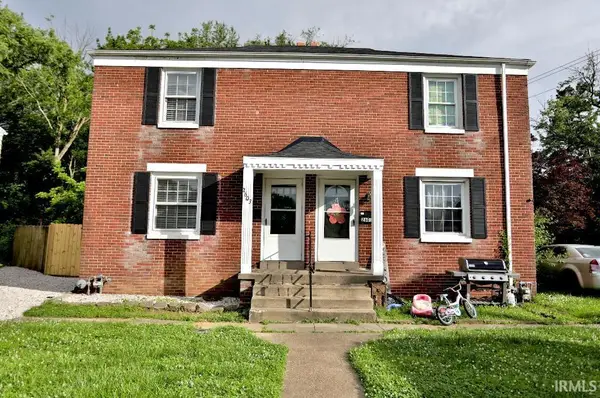 $105,000Active3 beds 3 baths1,506 sq. ft.
$105,000Active3 beds 3 baths1,506 sq. ft.2601 Adams Avenue, Evansville, IN 47714
MLS# 202539284Listed by: LIST WITH FREEDOM.COM LLC 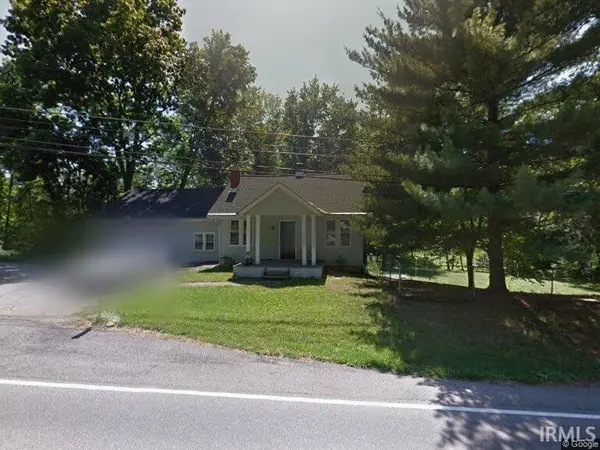 $180,000Pending2 beds 2 baths1,315 sq. ft.
$180,000Pending2 beds 2 baths1,315 sq. ft.9900 Big Cynthiana Road, Evansville, IN 47720
MLS# 202539260Listed by: KEY ASSOCIATES SIGNATURE REALTY- New
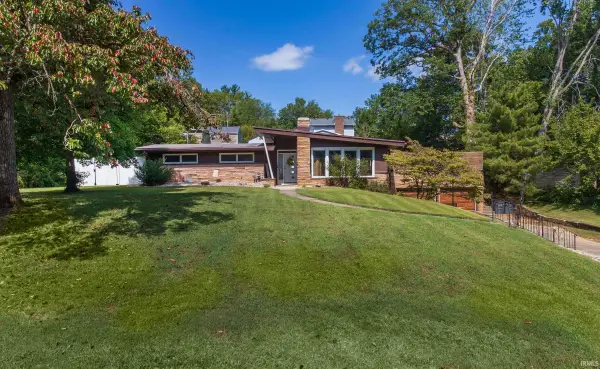 Listed by ERA$354,900Active4 beds 3 baths3,068 sq. ft.
Listed by ERA$354,900Active4 beds 3 baths3,068 sq. ft.130 Inwood Drive, Evansville, IN 47711
MLS# 202539227Listed by: ERA FIRST ADVANTAGE REALTY, INC - New
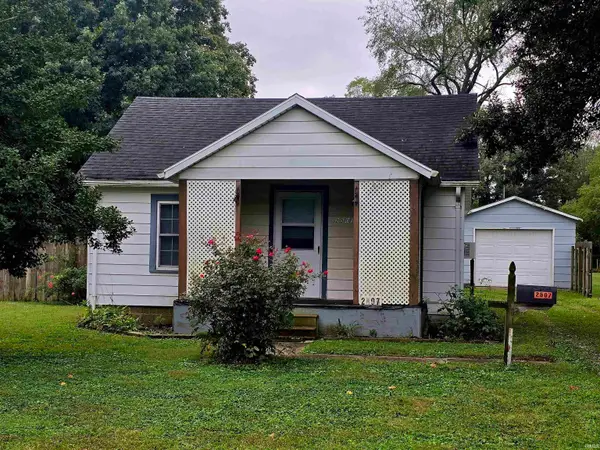 Listed by ERA$120,000Active2 beds 1 baths984 sq. ft.
Listed by ERA$120,000Active2 beds 1 baths984 sq. ft.2507 Rheinhardt Avenue, Evansville, IN 47714
MLS# 202539207Listed by: ERA FIRST ADVANTAGE REALTY, INC - New
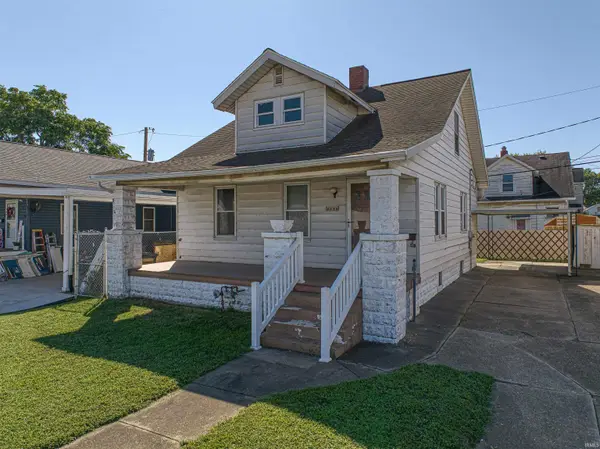 Listed by ERA$109,900Active3 beds 1 baths1,536 sq. ft.
Listed by ERA$109,900Active3 beds 1 baths1,536 sq. ft.2218 W Maryland Street, Evansville, IN 47712
MLS# 202539197Listed by: ERA FIRST ADVANTAGE REALTY, INC - New
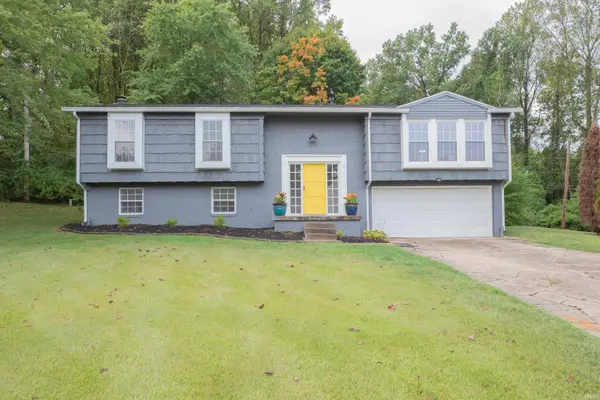 $319,000Active4 beds 3 baths2,387 sq. ft.
$319,000Active4 beds 3 baths2,387 sq. ft.7530 Meadowview Drive, Evansville, IN 47710
MLS# 202539189Listed by: F.C. TUCKER EMGE - New
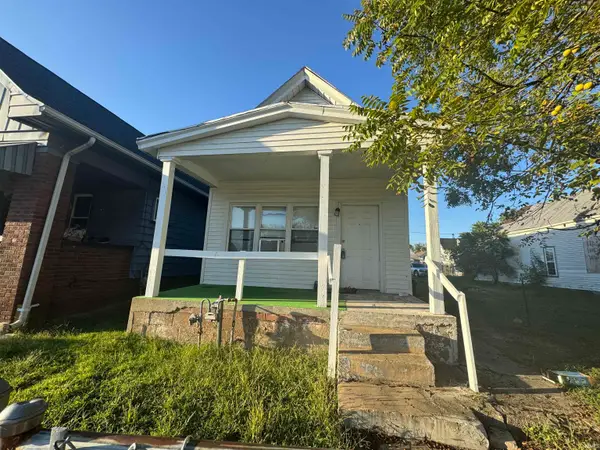 $78,500Active2 beds 1 baths1,104 sq. ft.
$78,500Active2 beds 1 baths1,104 sq. ft.1129 W Oregon Street, Evansville, IN 47710
MLS# 202539176Listed by: EUPHORIC DEVELOPMENT PARTNERS
