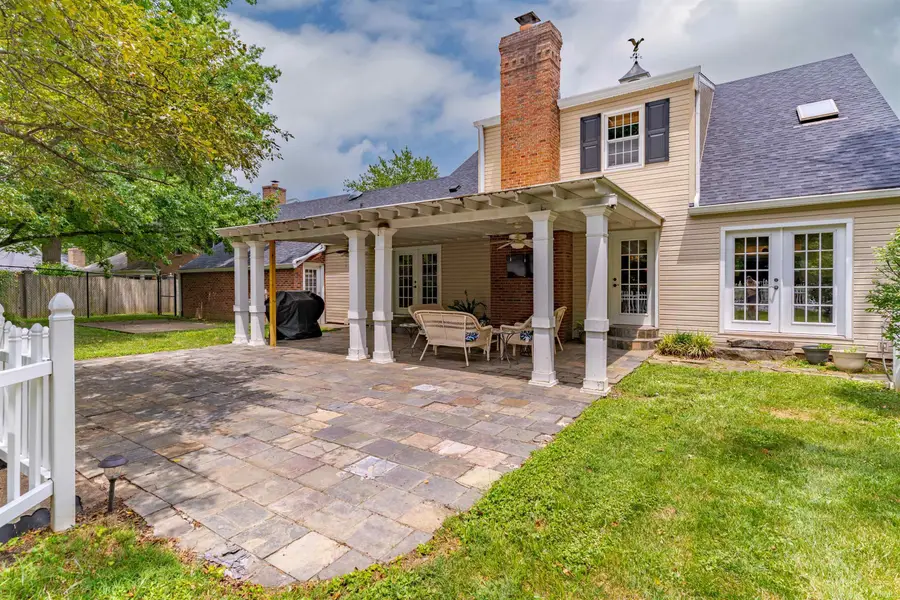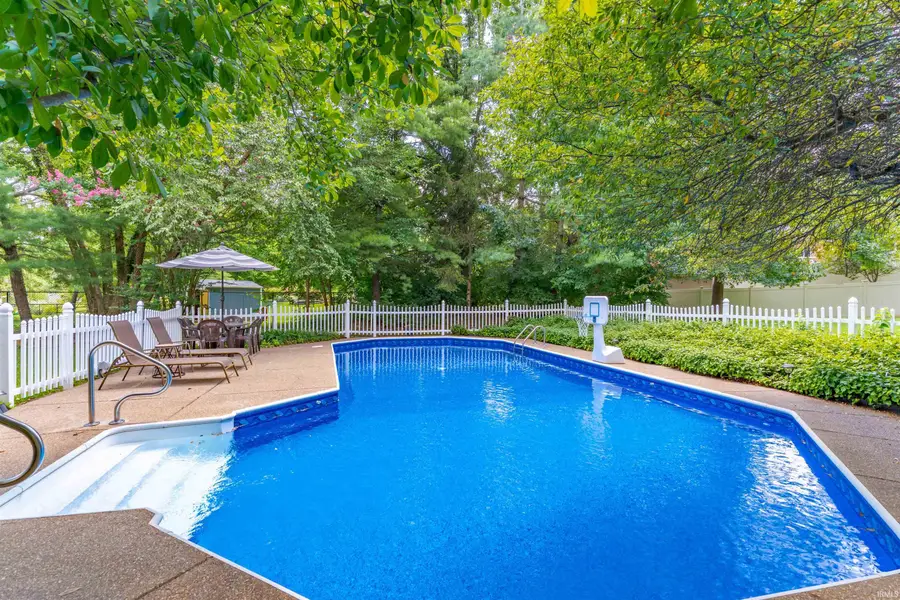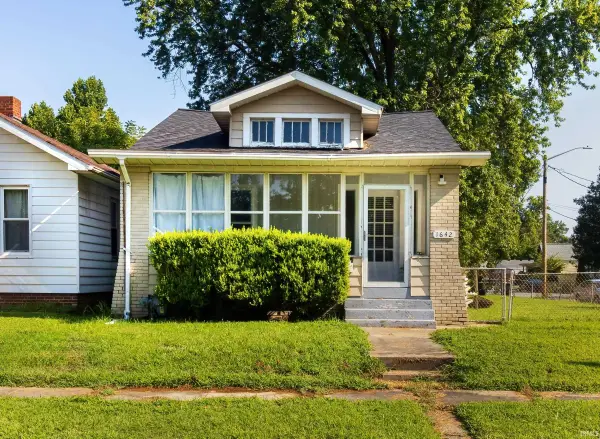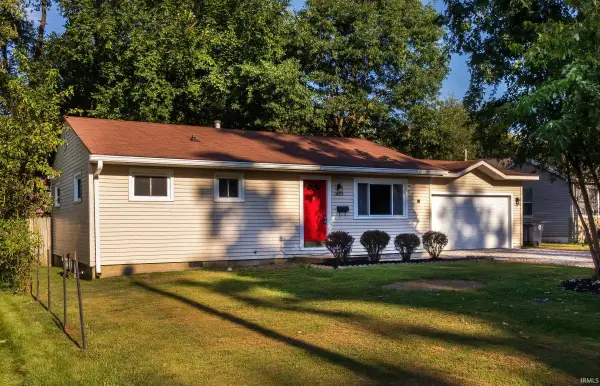6105 E Oak Street, Evansville, IN 47715
Local realty services provided by:ERA First Advantage Realty, Inc.



Listed by:
- Johnna Cameron(812) 306 - 6657ERA First Advantage Realty, Inc.
MLS#:202527235
Source:Indiana Regional MLS
Price summary
- Price:$399,900
- Price per sq. ft.:$127.52
About this home
Start Showing Date: 7/21/2025 Welcome to this charming Colonial Home with a Cupola and Weatherfane accent. New owners will appreciate the modern updates and a Backyard Oasis. This home offers 3 spacious bedrooms, 2.5 bathrooms, and a perfect blend of character and modern convenience. Tucked away in a serene setting, this home features a newer roof (2020) and fresh vinyl siding, gutters, and trim (2024), ensuring peace of mind and great curb appeal. Step inside to find a thoughtfully designed layout with hardwood floors, crown molding throughout the main level, a dedicated home office or extra dining space, formal living room, and a main-level laundry room. Laundry room offers a stacked front load Washer & Dryer that are included and a built in ironing board. The heart of the home is the open-concept eat-in kitchen and great room, anchored by a cozy gas fireplace‹”ideal for gatherings. The kitchen is a chef's dream, featuring granite countertops, an island, unique walk in pantry with custom roll-out shelves, stainless steel appliances, and a deep, stainless farm style sink. All appliances stay with the home. The 1/2 bath is quaint and centrally located. Upstairs, retreat to a generous primary suite boasting hardwood floors, crown molding, a walk-in closet, and a luxurious en suite bathroom with a granite-topped dual vanity, undermount sinks, and updated fixtures. Two additional large bedrooms provide plenty of space for family or guests. The full bath has been updated. There is walk-in attic space for all your storage needs. The exterior is equally impressive, with lush landscaping, a secluded private fenced backyard, inground pool, and covered patio‹”perfect for outdoor entertaining. An outdoor gas line for your grill adds even more convenience. Additional features include a zoned Nest thermostat, and close proximity to East Side shopping, dining, and amenities. Per owner: Roof is 5 yrs old, water heater is 4 yrs old, the 2 hvac units are approx 15-18yrs old(recently inspected and cleaned). This move-in ready home truly has it all‹”style, space, storage, privacy, and location. Don't miss your chance to make it yours!
Contact an agent
Home facts
- Year built:1981
- Listing Id #:202527235
- Added:31 day(s) ago
- Updated:August 14, 2025 at 07:26 AM
Rooms and interior
- Bedrooms:3
- Total bathrooms:3
- Full bathrooms:2
- Living area:3,136 sq. ft.
Heating and cooling
- Cooling:Central Air
- Heating:Electric, Heat Pump
Structure and exterior
- Year built:1981
- Building area:3,136 sq. ft.
- Lot area:0.62 Acres
Schools
- High school:William Henry Harrison
- Middle school:Plaza Park
- Elementary school:Hebron
Utilities
- Water:City
- Sewer:City
Finances and disclosures
- Price:$399,900
- Price per sq. ft.:$127.52
- Tax amount:$2,994
New listings near 6105 E Oak Street
- New
 $160,000Active3 beds 2 baths988 sq. ft.
$160,000Active3 beds 2 baths988 sq. ft.1728 Zoar Avenue, Evansville, IN 47714
MLS# 202532322Listed by: @PROPERTIES - New
 $130,000Active2 beds 1 baths748 sq. ft.
$130,000Active2 beds 1 baths748 sq. ft.1642 E Indiana Street, Evansville, IN 47710
MLS# 202532327Listed by: RE/MAX REVOLUTION - New
 $44,500Active1 beds 1 baths729 sq. ft.
$44,500Active1 beds 1 baths729 sq. ft.1919 S Fares Avenue, Evansville, IN 47714
MLS# 202532329Listed by: BAKER AUCTION & REALTY - New
 Listed by ERA$259,900Active4 beds 2 baths1,531 sq. ft.
Listed by ERA$259,900Active4 beds 2 baths1,531 sq. ft.4544 Rathbone Drive, Evansville, IN 47725
MLS# 202532306Listed by: ERA FIRST ADVANTAGE REALTY, INC - New
 $129,900Active3 beds 2 baths1,394 sq. ft.
$129,900Active3 beds 2 baths1,394 sq. ft.5524 Jackson Court, Evansville, IN 47715
MLS# 202532312Listed by: HAHN KIEFER REAL ESTATE SERVICES - New
 $87,000Active2 beds 1 baths1,072 sq. ft.
$87,000Active2 beds 1 baths1,072 sq. ft.202 E Tennesse Street, Evansville, IN 47711
MLS# 202532319Listed by: CATANESE REAL ESTATE - New
 Listed by ERA$309,900Active4 beds 2 baths1,900 sq. ft.
Listed by ERA$309,900Active4 beds 2 baths1,900 sq. ft.5501 Kratzville Road, Evansville, IN 47710
MLS# 202532320Listed by: ERA FIRST ADVANTAGE REALTY, INC - New
 $129,777Active3 beds 1 baths864 sq. ft.
$129,777Active3 beds 1 baths864 sq. ft.1624 Beckman Avenue, Evansville, IN 47714
MLS# 202532255Listed by: 4REALTY, LLC - New
 $214,900Active2 beds 2 baths1,115 sq. ft.
$214,900Active2 beds 2 baths1,115 sq. ft.8215 River Park Way, Evansville, IN 47715
MLS# 202532212Listed by: J REALTY LLC - New
 $674,900Active4 beds 4 baths4,996 sq. ft.
$674,900Active4 beds 4 baths4,996 sq. ft.1220 Tall Timbers Drive, Evansville, IN 47725
MLS# 202532187Listed by: F.C. TUCKER EMGE
