6311 Alex Lane, Evansville, IN 47715
Local realty services provided by:ERA Crossroads
Listed by:terri mccoyCell: 812-459-6672
Office:f.c. tucker emge
MLS#:202534752
Source:Indiana Regional MLS
Price summary
- Price:$215,000
- Price per sq. ft.:$167.45
- Monthly HOA dues:$290
About this home
MOVE IN READY-This one story condo offers the perfect blend of comfort, style, and convenience with an attached garage, two bedrooms, two full baths, and a light-filled sunroom that adds additional living space. Designed with an open floor plan and soaring 10-foot ceilings, the home feels spacious and inviting from the moment you step inside. The kitchen features a breakfast bar and is open to the main living and dining areas, creating a seamless flow for entertaining and everyday living. With no steps throughout, this home provides easy accessibility for all. The sunroom is the ideal spot for morning coffee or quiet relaxation, while the bedrooms are well-sized, with the primary suite offering its own full bath. Located on Evansville’s desirable east side, this property is just minutes from hospitals, shopping, dining, and everyday conveniences, making it an excellent choice for those seeking low-maintenance living without sacrificing comfort or location. Dues include water, sewer, trash, common area maintenance, roofs, landscaping, parking lots, common insurance, exterior maintenance for $290/month.
Contact an agent
Home facts
- Year built:2006
- Listing ID #:202534752
- Added:13 day(s) ago
- Updated:September 11, 2025 at 07:27 AM
Rooms and interior
- Bedrooms:2
- Total bathrooms:2
- Full bathrooms:2
- Living area:1,284 sq. ft.
Heating and cooling
- Cooling:Central Air
- Heating:Electric, Forced Air
Structure and exterior
- Year built:2006
- Building area:1,284 sq. ft.
Schools
- High school:William Henry Harrison
- Middle school:Plaza Park
- Elementary school:Stockwell
Utilities
- Water:City
- Sewer:City
Finances and disclosures
- Price:$215,000
- Price per sq. ft.:$167.45
- Tax amount:$1,400
New listings near 6311 Alex Lane
- New
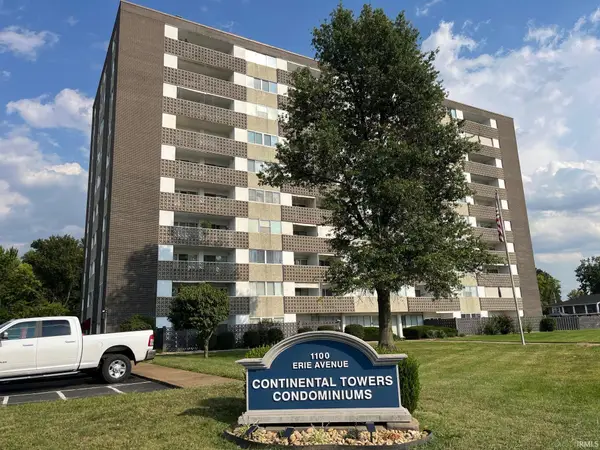 $69,900Active1 beds 1 baths617 sq. ft.
$69,900Active1 beds 1 baths617 sq. ft.1100 Erie Avenue, Evansville, IN 47715
MLS# 202536791Listed by: WEICHERT REALTORS-THE SCHULZ GROUP - New
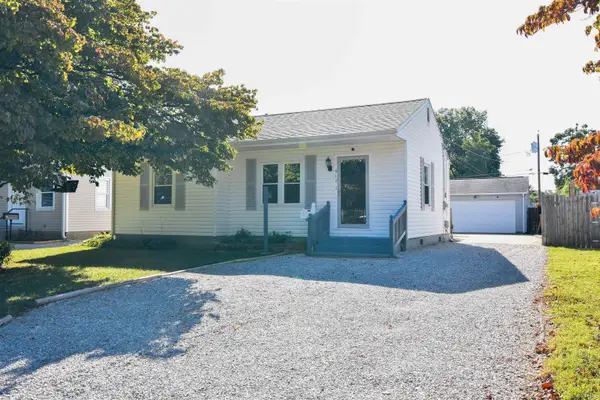 $179,888Active2 beds 2 baths1,010 sq. ft.
$179,888Active2 beds 2 baths1,010 sq. ft.912 N Spring Street, Evansville, IN 47711
MLS# 202536760Listed by: FIRST CLASS REALTY - New
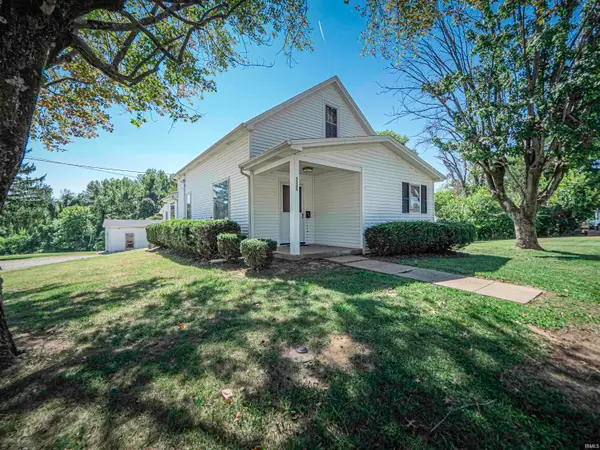 $199,900Active2 beds 2 baths1,066 sq. ft.
$199,900Active2 beds 2 baths1,066 sq. ft.5300 Hogue Road, Evansville, IN 47712
MLS# 202536762Listed by: HAHN KIEFER REAL ESTATE SERVICES - New
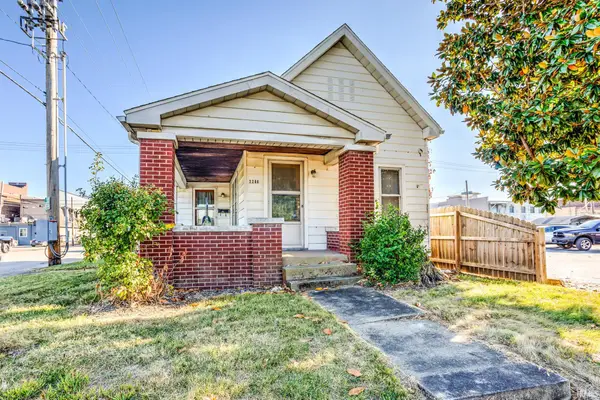 $95,000Active2 beds 1 baths1,014 sq. ft.
$95,000Active2 beds 1 baths1,014 sq. ft.2200 W Michigan Street, Evansville, IN 47712
MLS# 202536766Listed by: WEICHERT REALTORS-THE SCHULZ GROUP - New
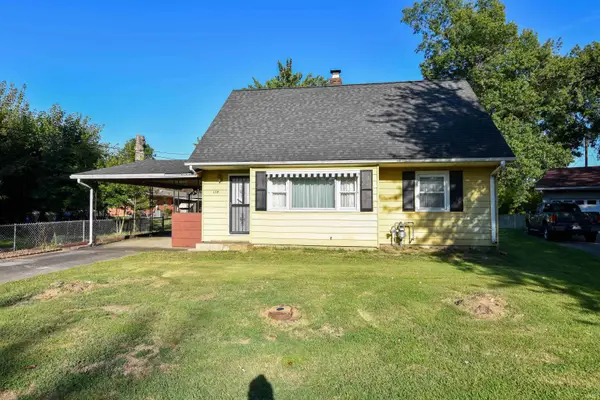 $159,888Active3 beds 1 baths1,108 sq. ft.
$159,888Active3 beds 1 baths1,108 sq. ft.1114 S Englewood Avenue, Evansville, IN 47714
MLS# 202536768Listed by: FIRST CLASS REALTY - New
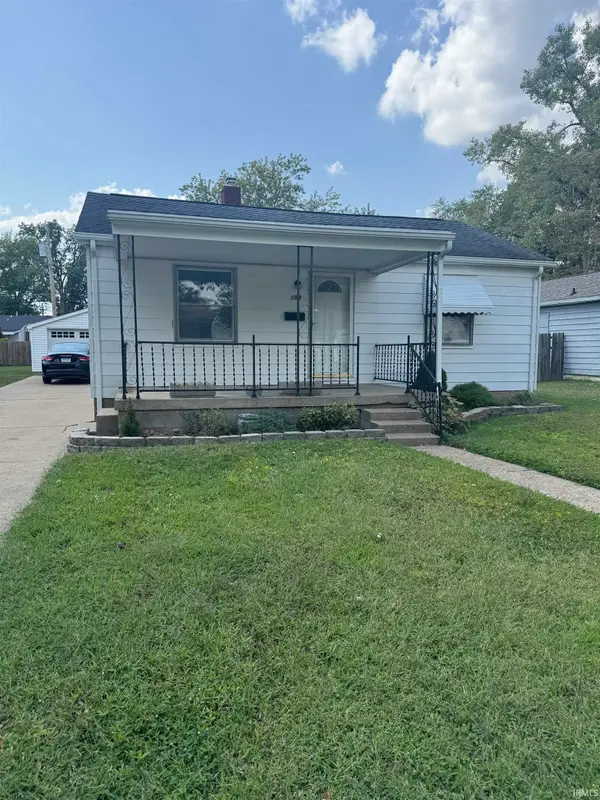 $104,900Active2 beds 1 baths720 sq. ft.
$104,900Active2 beds 1 baths720 sq. ft.104 N Norman Avenue, Evansville, IN 47711
MLS# 202536771Listed by: F.C. TUCKER EMGE - New
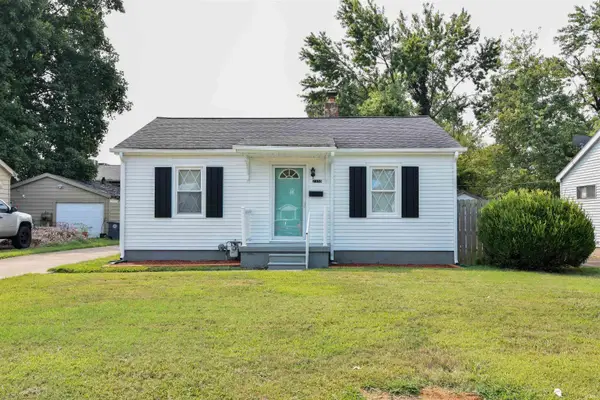 $174,888Active3 beds 1 baths1,194 sq. ft.
$174,888Active3 beds 1 baths1,194 sq. ft.2333 E Illinois Street, Evansville, IN 47711
MLS# 202536772Listed by: FIRST CLASS REALTY - New
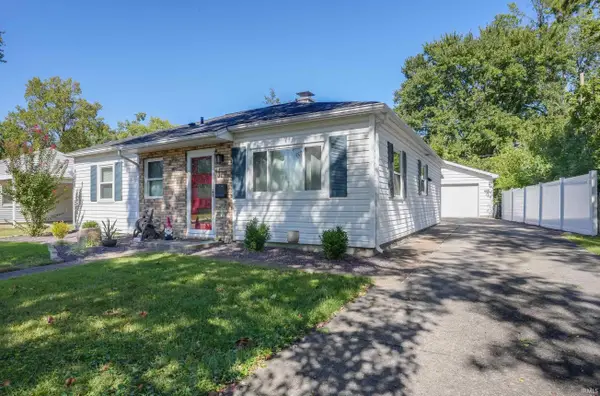 Listed by ERA$189,900Active3 beds 1 baths1,225 sq. ft.
Listed by ERA$189,900Active3 beds 1 baths1,225 sq. ft.3211 Stratford Road, Evansville, IN 47710
MLS# 202536778Listed by: ERA FIRST ADVANTAGE REALTY, INC - Open Sat, 1 to 3:30pmNew
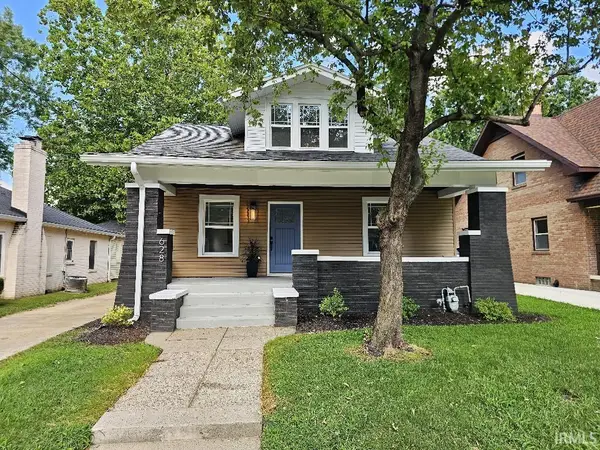 $278,900Active4 beds 3 baths1,800 sq. ft.
$278,900Active4 beds 3 baths1,800 sq. ft.628 Lodge Avenue, Evansville, IN 47714
MLS# 202536748Listed by: LIST WITH FREEDOM.COM LLC - New
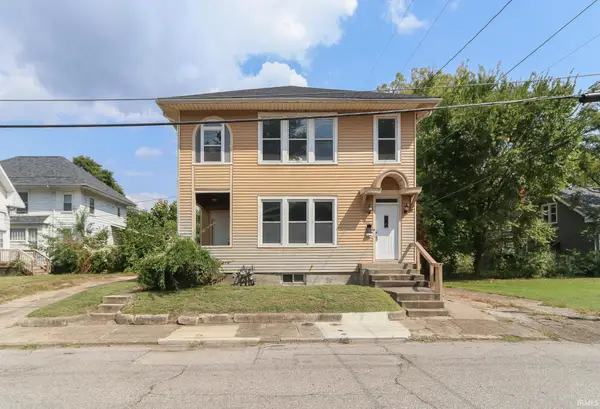 $140,000Active3 beds 2 baths1,992 sq. ft.
$140,000Active3 beds 2 baths1,992 sq. ft.758-760 S Evans Avenue, Evansville, IN 47713
MLS# 202536749Listed by: DAUBY REAL ESTATE
