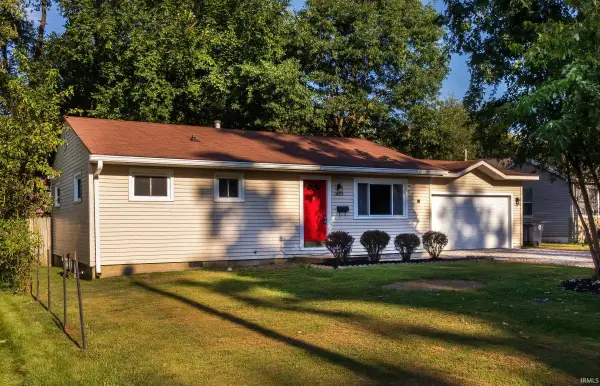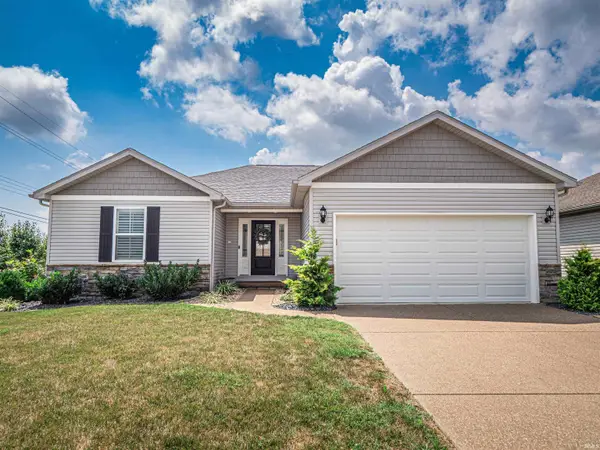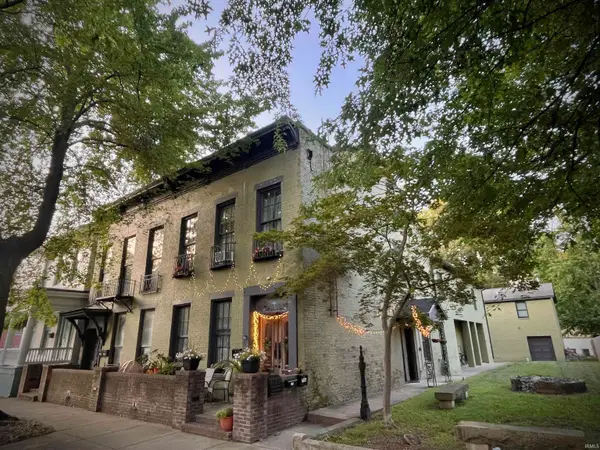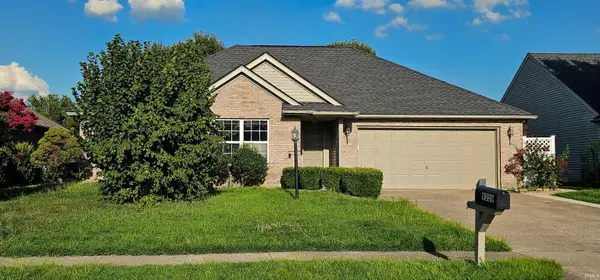6720 Rosser Drive, Evansville, IN 47712
Local realty services provided by:ERA Crossroads



Listed by:beverly berryCell: 812-449-6765
Office:berry & associates realty
MLS#:202526439
Source:Indiana Regional MLS
Price summary
- Price:$375,000
- Price per sq. ft.:$144.23
About this home
Spacious four-bedroom brick ranch with a partially finished full basement, offering plenty of room to spread out. The property includes both an attached two-car garage and a detached two-car garage, the latter featuring a bar that stays with the home—perfect for entertaining! The main floor boasts a large open-concept kitchen and living area, ideal for gatherings. The kitchen includes newer stainless steel appliances—refrigerator and dishwasher (both replaced within the last six months), as well as a range. Downstairs, the basement offers a generous recreational space, a fourth bedroom with an egress window, and a laundry/storage area equipped with a newer washer and dryer. New windows have been installed throughout the basement for added comfort and efficiency. Step outside to a fenced backyard with additional property extending beyond the fence line. Enjoy the outdoors on the deck, complete with a built-in fire pit—an ideal space to relax or add a future pool.
Contact an agent
Home facts
- Year built:1957
- Listing Id #:202526439
- Added:36 day(s) ago
- Updated:August 14, 2025 at 03:03 PM
Rooms and interior
- Bedrooms:4
- Total bathrooms:2
- Full bathrooms:1
- Living area:2,300 sq. ft.
Heating and cooling
- Cooling:Central Air
- Heating:Forced Air
Structure and exterior
- Roof:Asphalt
- Year built:1957
- Building area:2,300 sq. ft.
- Lot area:0.6 Acres
Schools
- High school:Francis Joseph Reitz
- Middle school:Perry Heights
- Elementary school:West Terrace
Utilities
- Water:City
- Sewer:Septic
Finances and disclosures
- Price:$375,000
- Price per sq. ft.:$144.23
- Tax amount:$1,802
New listings near 6720 Rosser Drive
- New
 Listed by ERA$259,900Active4 beds 2 baths1,531 sq. ft.
Listed by ERA$259,900Active4 beds 2 baths1,531 sq. ft.4544 Rathbone Drive, Evansville, IN 47725
MLS# 202532306Listed by: ERA FIRST ADVANTAGE REALTY, INC - New
 $129,900Active3 beds 2 baths1,394 sq. ft.
$129,900Active3 beds 2 baths1,394 sq. ft.5524 Jackson Court, Evansville, IN 47715
MLS# 202532312Listed by: HAHN KIEFER REAL ESTATE SERVICES - New
 $87,000Active2 beds 1 baths1,072 sq. ft.
$87,000Active2 beds 1 baths1,072 sq. ft.202 E Tennesse Street, Evansville, IN 47711
MLS# 202532319Listed by: CATANESE REAL ESTATE - New
 Listed by ERA$309,900Active4 beds 2 baths1,900 sq. ft.
Listed by ERA$309,900Active4 beds 2 baths1,900 sq. ft.5501 Kratzville Road, Evansville, IN 47710
MLS# 202532320Listed by: ERA FIRST ADVANTAGE REALTY, INC - New
 $129,777Active3 beds 1 baths864 sq. ft.
$129,777Active3 beds 1 baths864 sq. ft.1624 Beckman Avenue, Evansville, IN 47714
MLS# 202532255Listed by: 4REALTY, LLC - New
 $214,900Active2 beds 2 baths1,115 sq. ft.
$214,900Active2 beds 2 baths1,115 sq. ft.8215 River Park Way, Evansville, IN 47715
MLS# 202532212Listed by: J REALTY LLC - New
 $674,900Active4 beds 4 baths4,996 sq. ft.
$674,900Active4 beds 4 baths4,996 sq. ft.1220 Tall Timbers Drive, Evansville, IN 47725
MLS# 202532187Listed by: F.C. TUCKER EMGE - New
 $259,900Active3 beds 2 baths1,350 sq. ft.
$259,900Active3 beds 2 baths1,350 sq. ft.4733 Rathbone Drive, Evansville, IN 47725
MLS# 202532191Listed by: F.C. TUCKER EMGE - New
 $585,000Active9 beds 6 baths6,794 sq. ft.
$585,000Active9 beds 6 baths6,794 sq. ft.702-704 SE Second Street, Evansville, IN 47713
MLS# 202532171Listed by: BERKSHIRE HATHAWAY HOMESERVICES INDIANA REALTY - New
 $239,900Active3 beds 2 baths1,360 sq. ft.
$239,900Active3 beds 2 baths1,360 sq. ft.9209 Cayes Drive, Evansville, IN 47725
MLS# 202532168Listed by: EXP REALTY, LLC
