7225 Washington Avenue, Evansville, IN 47715
Local realty services provided by:ERA Crossroads
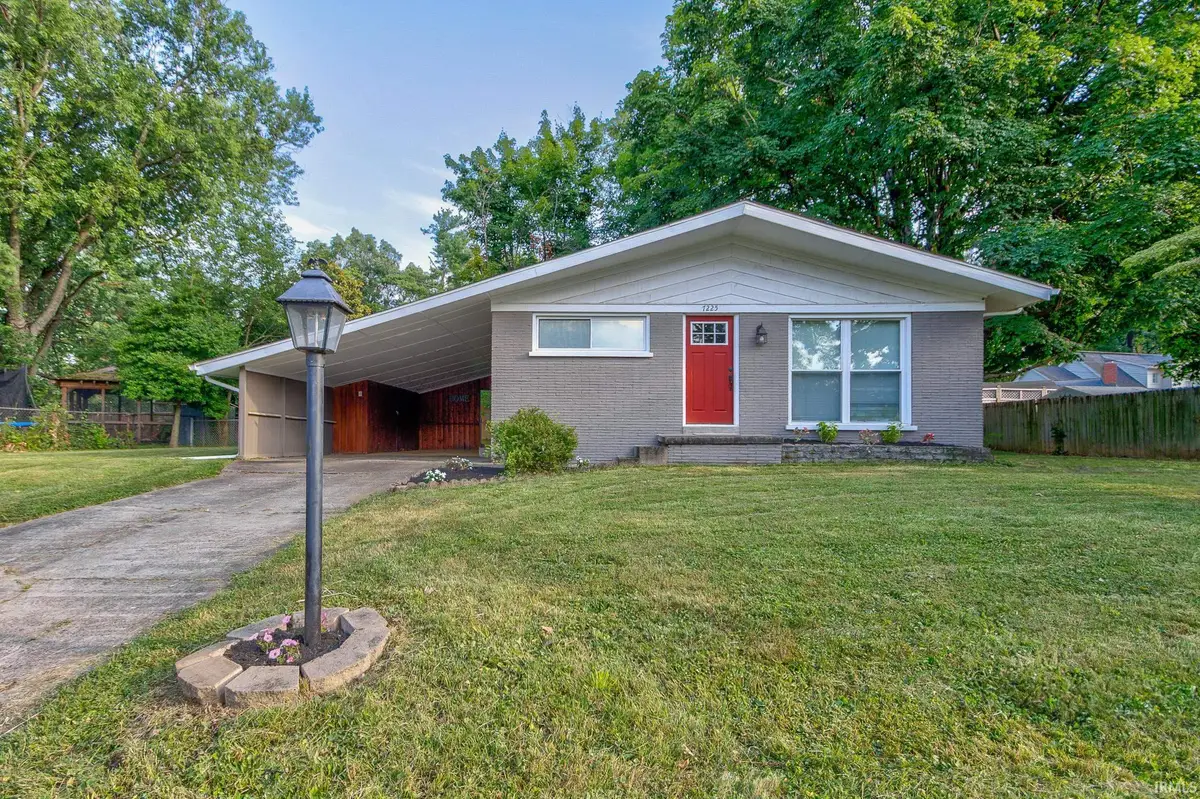

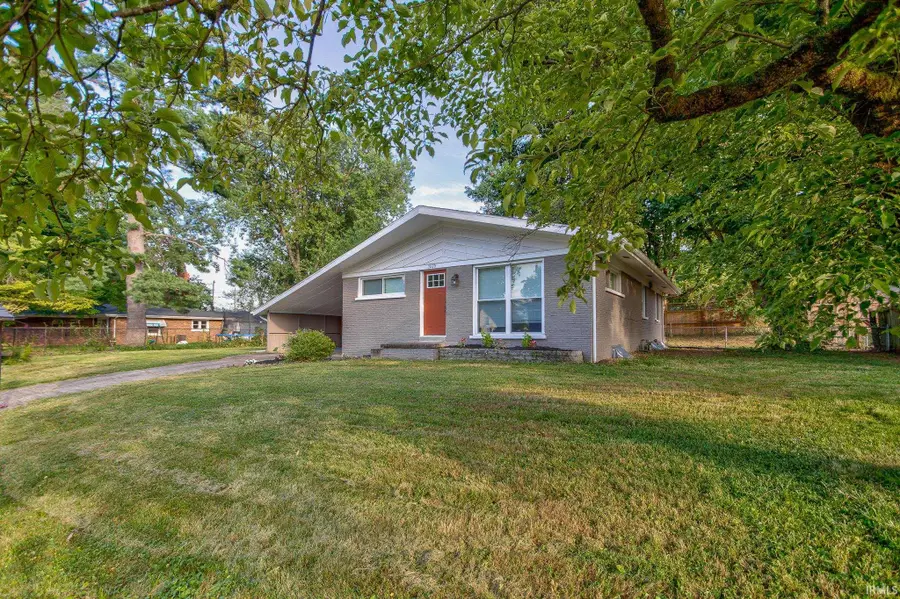
Listed by:charlene schileCell: 812-774-7193
Office:key associates signature realty
MLS#:202526924
Source:Indiana Regional MLS
Price summary
- Price:$220,000
- Price per sq. ft.:$95.11
About this home
Discover this beautifully updated 3-bedroom, 1.5-bath brick ranch nestled in the serene Park Plaza neighborhood on Evansville's East Side. The sun-drenched living room, featuring stunning hardwood floors, flows effortlessly into the spacious eat-in kitchen, perfect for meal planning and entertaining. The master suite boasts two generous closets and a convenient half bath, while two additional bedrooms and a full bath complete the main level. Venture downstairs to find a sprawling rec room, ideal for all your indoor entertainment and recreational activities. There's also a versatile office space, currently used as a spare bedroom, and two large unfinished storage areas providing ample space for a laundry room and extra storage. Step outside to enjoy the fenced-in backyard with mature trees, creating a picturesque setting for outdoor gatherings. This home is sure to captivate and delight any future homeowner!
Contact an agent
Home facts
- Year built:1958
- Listing Id #:202526924
- Added:20 day(s) ago
- Updated:July 25, 2025 at 08:04 AM
Rooms and interior
- Bedrooms:3
- Total bathrooms:2
- Full bathrooms:1
- Living area:1,780 sq. ft.
Heating and cooling
- Cooling:Central Air
- Heating:Gas
Structure and exterior
- Year built:1958
- Building area:1,780 sq. ft.
- Lot area:0.27 Acres
Schools
- High school:William Henry Harrison
- Middle school:Plaza Park
- Elementary school:Hebron
Utilities
- Water:Public
- Sewer:Public
Finances and disclosures
- Price:$220,000
- Price per sq. ft.:$95.11
- Tax amount:$2,024
New listings near 7225 Washington Avenue
- New
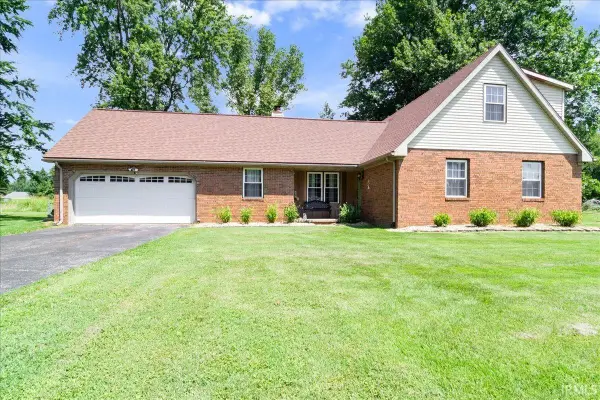 $297,000Active3 beds 2 baths2,356 sq. ft.
$297,000Active3 beds 2 baths2,356 sq. ft.6600 Pollack Avenue, Evansville, IN 47715
MLS# 202530193Listed by: RE/MAX REVOLUTION - New
 $255,000Active3 beds 2 baths1,438 sq. ft.
$255,000Active3 beds 2 baths1,438 sq. ft.5045 Stables Drive, Evansville, IN 47715
MLS# 202530195Listed by: F.C. TUCKER EMGE - New
 $192,900Active4 beds 2 baths2,080 sq. ft.
$192,900Active4 beds 2 baths2,080 sq. ft.2125 Sweetser Avenue, Evansville, IN 47714
MLS# 202530178Listed by: F.C. TUCKER EMGE - Open Sun, 3 to 4:30pmNew
 $142,500Active2 beds 1 baths814 sq. ft.
$142,500Active2 beds 1 baths814 sq. ft.1814 E Morgan Avenue, Evansville, IN 47711
MLS# 202530160Listed by: DAUBY REAL ESTATE - Open Sun, 12:30 to 2pmNew
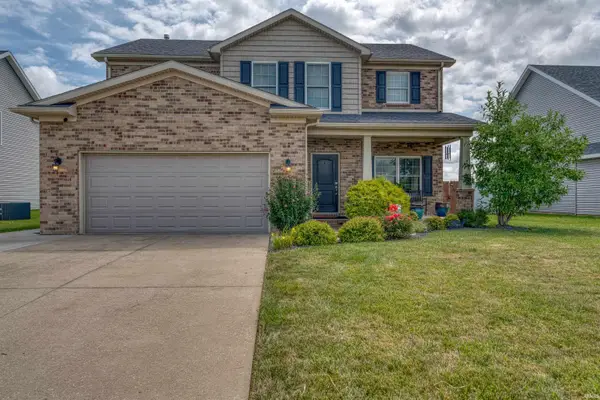 Listed by ERA$340,000Active4 beds 3 baths2,312 sq. ft.
Listed by ERA$340,000Active4 beds 3 baths2,312 sq. ft.13201 Halle Drive, Evansville, IN 47725
MLS# 202530161Listed by: ERA FIRST ADVANTAGE REALTY, INC - New
 $75,000Active1.09 Acres
$75,000Active1.09 Acres2316 Vann Avenue, Evansville, IN 47714
MLS# 202530117Listed by: KELLER WILLIAMS CAPITAL REALTY - New
 $209,900Active3 beds 2 baths1,912 sq. ft.
$209,900Active3 beds 2 baths1,912 sq. ft.211 E Mill Road, Evansville, IN 47711
MLS# 202530125Listed by: F.C. TUCKER EMGE - Open Sun, 12:30 to 2pmNew
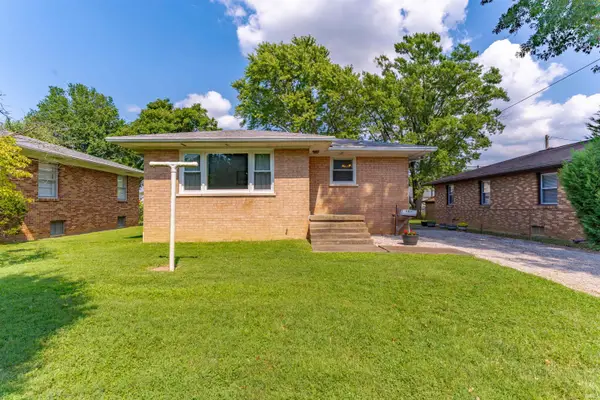 Listed by ERA$159,900Active3 beds 2 baths1,282 sq. ft.
Listed by ERA$159,900Active3 beds 2 baths1,282 sq. ft.2801 N Garvin Street, Evansville, IN 47711
MLS# 202530132Listed by: ERA FIRST ADVANTAGE REALTY, INC - New
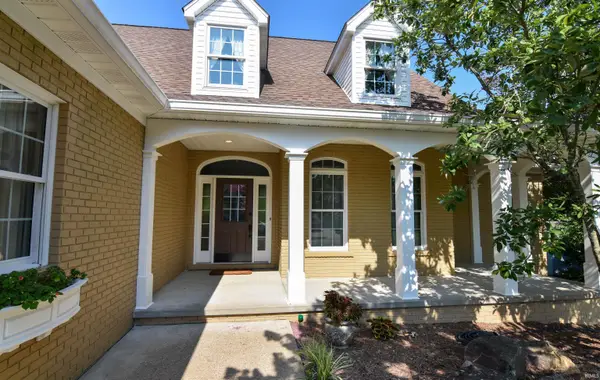 $424,888Active4 beds 3 baths2,549 sq. ft.
$424,888Active4 beds 3 baths2,549 sq. ft.14940 Kingsmont Drive, Evansville, IN 47725
MLS# 202530137Listed by: FIRST CLASS REALTY - New
 $364,888Active3 beds 2 baths2,313 sq. ft.
$364,888Active3 beds 2 baths2,313 sq. ft.13800 Prairie Drive, Evansville, IN 47725
MLS# 202530093Listed by: FIRST CLASS REALTY
