7613 Taylor Avenue, Evansville, IN 47715
Local realty services provided by:ERA Crossroads
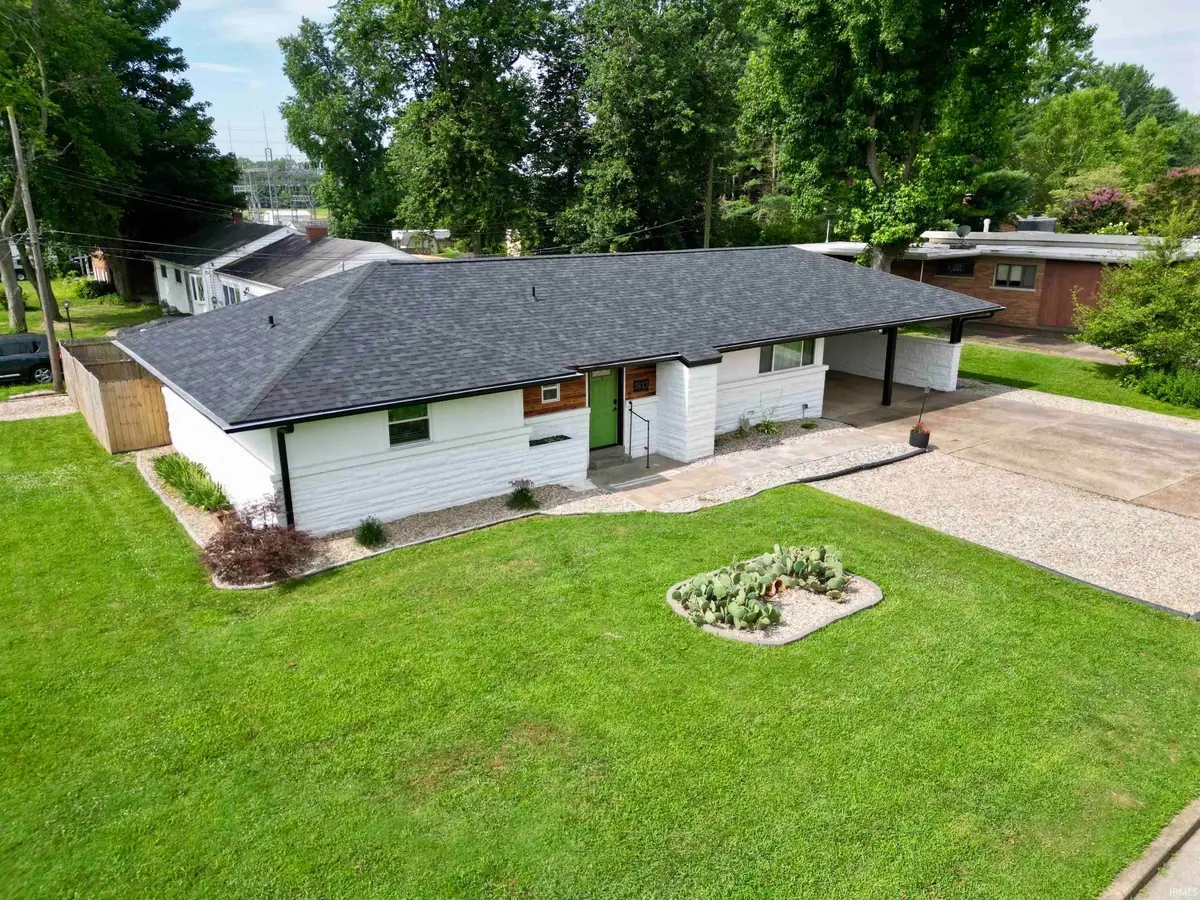
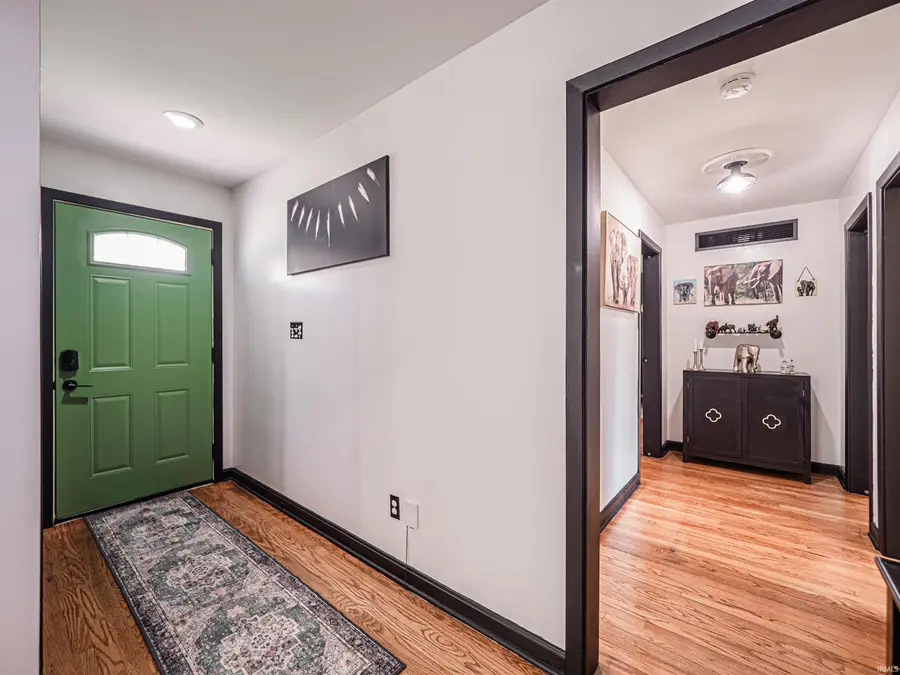
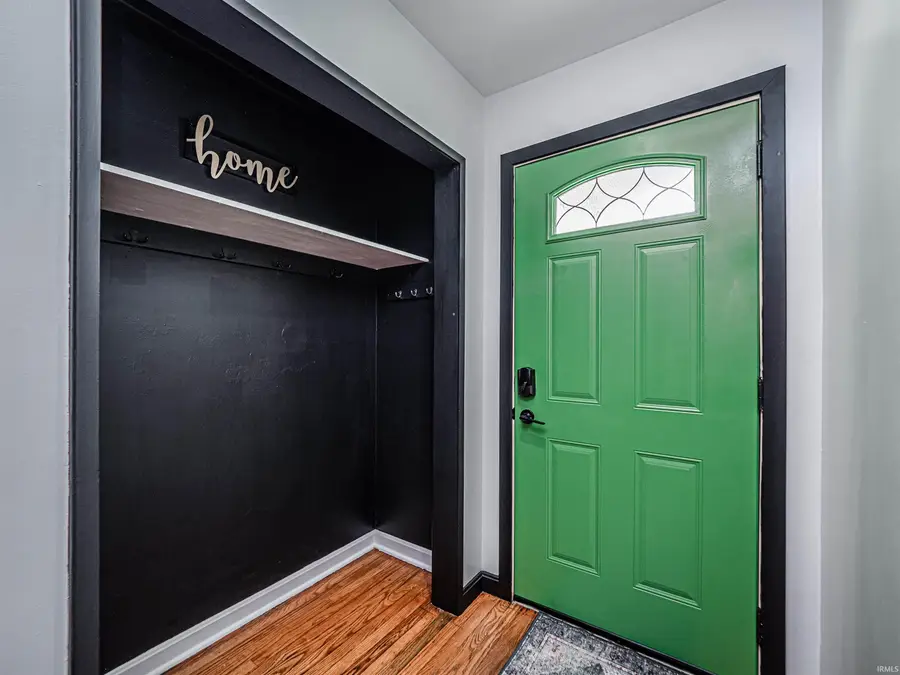
Listed by:charles butlerCell: 812-430-1708
Office:keller williams capital realty
MLS#:202513702
Source:Indiana Regional MLS
Price summary
- Price:$270,000
- Price per sq. ft.:$101.2
About this home
Welcome to this beautifully updated home located in the established east side subdivision, Arcadian Acres. This meticulously maintained 3 bedroom 2.5 bath home has fresh paint and gorgeous hardwood floors that flow throughout and features a large living room that opens up to a newly renovated kitchen and dining area. You will find 3 spacious bedrooms on the main level, including an owners suite with a half bath. You will also find a completely remodeled full bath that will leave you feeling as if you took a trip to the spa. The full basement offers additional space and has had a full bath added for extra convenience. The landscaped and fully fenced backyard includes a yard barn for additional storage and offers a large patio with a fire pit that will be a wonderful place to entertain or relax after a long day. Additional updates that you won't want to overlook include: new roof(2024), brand new stainless steel refrigerator, stove and dishwasher(2025). new water well pump system, new furnace and AC, new windows, new water softener, new kitchen cabinet and floor(2021), fresh exterior paint, landscaping, new water lines, sewer lines, main sewer line, new outdoor storage shed(2023), new windows in bathrooms, New front and back doors, New rear screen door, New basement windows, tankless heater, New master custom shower and fixtures in full bathing new fixtures in 1/2 bath(2024), Chimney removed(2025).
Contact an agent
Home facts
- Year built:1955
- Listing Id #:202513702
- Added:115 day(s) ago
- Updated:August 14, 2025 at 03:03 PM
Rooms and interior
- Bedrooms:3
- Total bathrooms:3
- Full bathrooms:2
- Living area:1,334 sq. ft.
Heating and cooling
- Cooling:Central Air
- Heating:Gas
Structure and exterior
- Roof:Shingle
- Year built:1955
- Building area:1,334 sq. ft.
- Lot area:0.26 Acres
Schools
- High school:William Henry Harrison
- Middle school:Plaza Park
- Elementary school:Hebron
Utilities
- Water:Well
- Sewer:City
Finances and disclosures
- Price:$270,000
- Price per sq. ft.:$101.2
- Tax amount:$1,915
New listings near 7613 Taylor Avenue
- New
 $160,000Active3 beds 2 baths988 sq. ft.
$160,000Active3 beds 2 baths988 sq. ft.1728 Zoar Avenue, Evansville, IN 47714
MLS# 202532322Listed by: @PROPERTIES - New
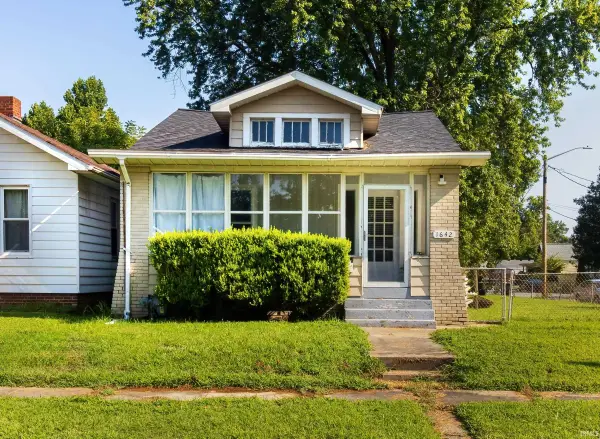 $130,000Active2 beds 1 baths748 sq. ft.
$130,000Active2 beds 1 baths748 sq. ft.1642 E Indiana Street, Evansville, IN 47710
MLS# 202532327Listed by: RE/MAX REVOLUTION - New
 $44,500Active1 beds 1 baths729 sq. ft.
$44,500Active1 beds 1 baths729 sq. ft.1919 S Fares Avenue, Evansville, IN 47714
MLS# 202532329Listed by: BAKER AUCTION & REALTY - New
 Listed by ERA$259,900Active4 beds 2 baths1,531 sq. ft.
Listed by ERA$259,900Active4 beds 2 baths1,531 sq. ft.4544 Rathbone Drive, Evansville, IN 47725
MLS# 202532306Listed by: ERA FIRST ADVANTAGE REALTY, INC - New
 $129,900Active3 beds 2 baths1,394 sq. ft.
$129,900Active3 beds 2 baths1,394 sq. ft.5524 Jackson Court, Evansville, IN 47715
MLS# 202532312Listed by: HAHN KIEFER REAL ESTATE SERVICES - New
 $87,000Active2 beds 1 baths1,072 sq. ft.
$87,000Active2 beds 1 baths1,072 sq. ft.202 E Tennesse Street, Evansville, IN 47711
MLS# 202532319Listed by: CATANESE REAL ESTATE - New
 Listed by ERA$309,900Active4 beds 2 baths1,900 sq. ft.
Listed by ERA$309,900Active4 beds 2 baths1,900 sq. ft.5501 Kratzville Road, Evansville, IN 47710
MLS# 202532320Listed by: ERA FIRST ADVANTAGE REALTY, INC - New
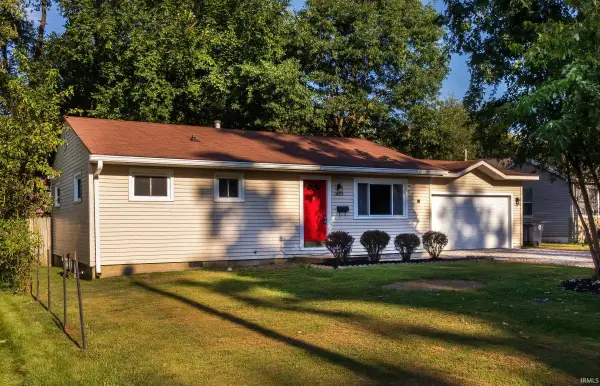 $129,777Active3 beds 1 baths864 sq. ft.
$129,777Active3 beds 1 baths864 sq. ft.1624 Beckman Avenue, Evansville, IN 47714
MLS# 202532255Listed by: 4REALTY, LLC - New
 $214,900Active2 beds 2 baths1,115 sq. ft.
$214,900Active2 beds 2 baths1,115 sq. ft.8215 River Park Way, Evansville, IN 47715
MLS# 202532212Listed by: J REALTY LLC - New
 $674,900Active4 beds 4 baths4,996 sq. ft.
$674,900Active4 beds 4 baths4,996 sq. ft.1220 Tall Timbers Drive, Evansville, IN 47725
MLS# 202532187Listed by: F.C. TUCKER EMGE
