7939 Bingham Drive, Evansville, IN 47715
Local realty services provided by:ERA First Advantage Realty, Inc.
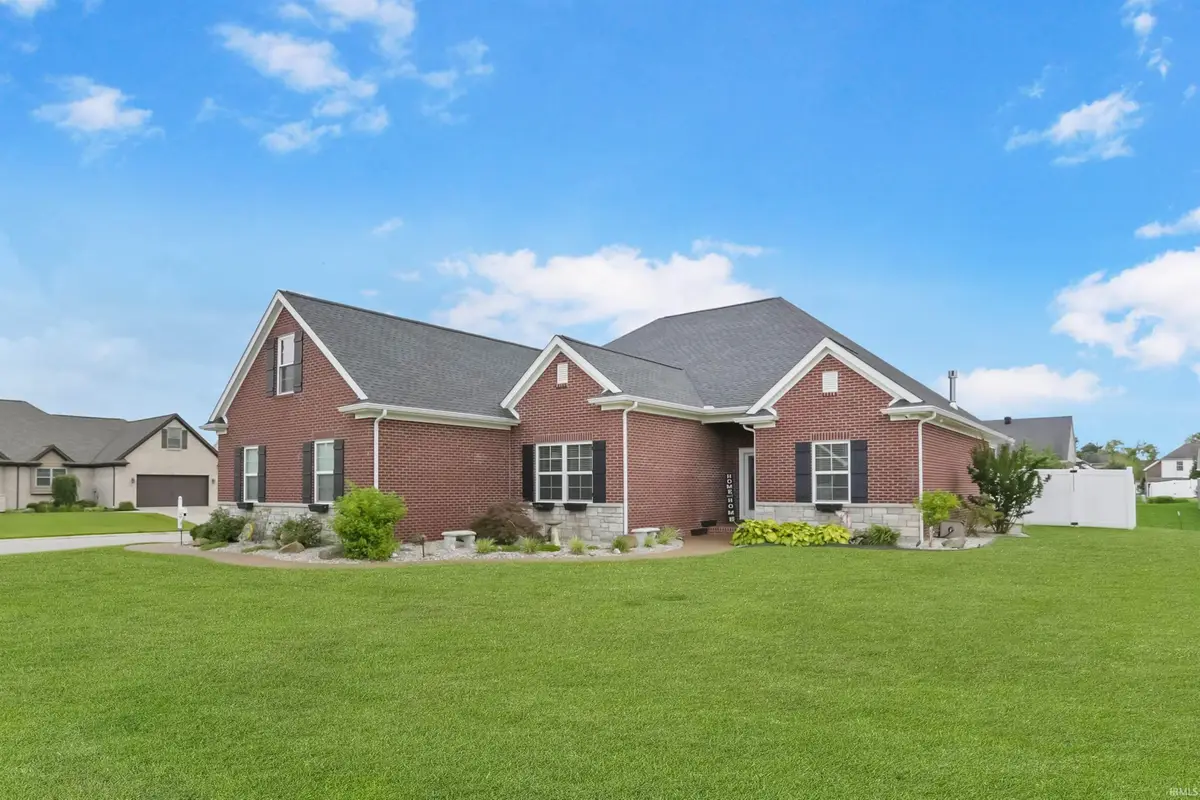
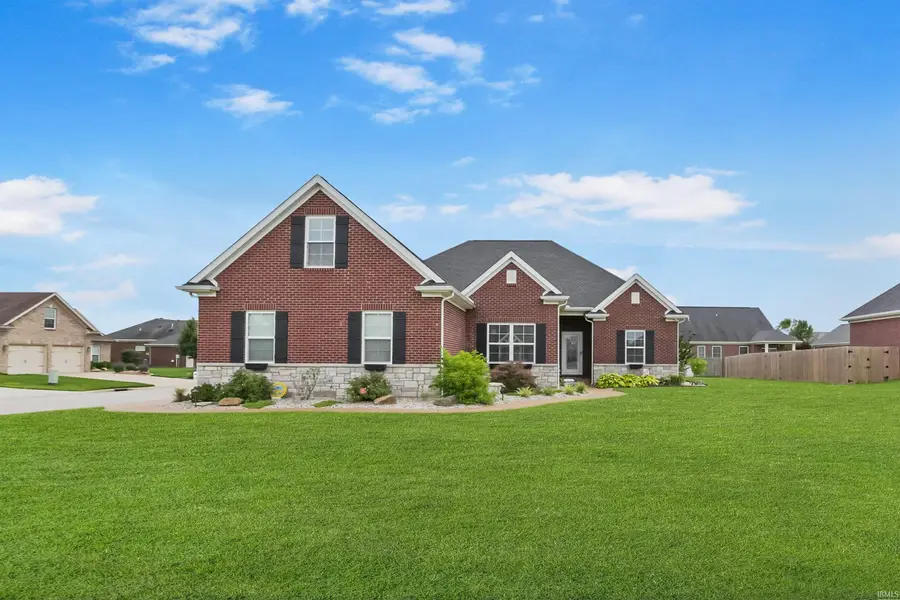

Listed by:william ritter
Office:@properties
MLS#:202523698
Source:Indiana Regional MLS
Price summary
- Price:$459,900
- Price per sq. ft.:$175.94
- Monthly HOA dues:$13.75
About this home
This like-new custom ranch has a spacious layout with the meticulous quality John Elpers and Gen 3 are known for. New landscaping wraps around this all-brick home that sits on a corner lot right in the heart of Centerra Ridge. As you step inside the foyer you'll see crown molding and wood vinyl plank flooring, the hallway access to the bonus room stairs, and the natural light of the great room. The living area has a centered fireplace with symmetrical alcoves on each side for shelving or furniture, 3 windows to the screened in porch, and openness to the kitchen and dining room. Beautiful quartz counters, an 8ft island with a deep double sink, all soft-close crown-topped and castled cabinetry, a large pantry cabinet with drawers, LG appliances including a gas stove and windowed refrigerator, a tasteful tile backsplash, and undermount lighting throughout give you every feature a kitchen needs! There's even a walk-in pantry closet just inside the hallway. The first bedroom is off the garage and a perfect office or guest space, and the second bedroom is down the hall with a full bath and multiple closets between them. The main level master suite has its own backyard views, a 19ft long walk-in closet with custom solid shelving and storage, and a private ensuite with a double sink vanity, large custom tiled shower with a seat, and waterproof tiling throughout. Up the stairs is a massive bonus room with its own zoned heating and air that could be easily divided into a bedroom + flex space (over 25' long!). The 3.5-car garage has three individual bay doors, shelving throughout, and has been outfitted for a compressor or electric car charger. Enclosed within a privacy vinyl fence, the yard has an irrigation system on a separate meter and a concrete patio just off the screened porch.
Contact an agent
Home facts
- Year built:2020
- Listing Id #:202523698
- Added:55 day(s) ago
- Updated:August 14, 2025 at 07:26 AM
Rooms and interior
- Bedrooms:4
- Total bathrooms:2
- Full bathrooms:2
- Living area:2,614 sq. ft.
Heating and cooling
- Cooling:Central Air
- Heating:Gas
Structure and exterior
- Year built:2020
- Building area:2,614 sq. ft.
- Lot area:0.27 Acres
Schools
- High school:William Henry Harrison
- Middle school:Plaza Park
- Elementary school:Stockwell
Utilities
- Water:Public
- Sewer:Public
Finances and disclosures
- Price:$459,900
- Price per sq. ft.:$175.94
- Tax amount:$4,580
New listings near 7939 Bingham Drive
- New
 Listed by ERA$259,900Active4 beds 2 baths1,531 sq. ft.
Listed by ERA$259,900Active4 beds 2 baths1,531 sq. ft.4544 Rathbone Drive, Evansville, IN 47725
MLS# 202532306Listed by: ERA FIRST ADVANTAGE REALTY, INC - New
 $129,900Active3 beds 2 baths1,394 sq. ft.
$129,900Active3 beds 2 baths1,394 sq. ft.5524 Jackson Court, Evansville, IN 47715
MLS# 202532312Listed by: HAHN KIEFER REAL ESTATE SERVICES - New
 $87,000Active2 beds 1 baths1,072 sq. ft.
$87,000Active2 beds 1 baths1,072 sq. ft.202 E Tennesse Street, Evansville, IN 47711
MLS# 202532319Listed by: CATANESE REAL ESTATE - New
 Listed by ERA$309,900Active4 beds 2 baths1,900 sq. ft.
Listed by ERA$309,900Active4 beds 2 baths1,900 sq. ft.5501 Kratzville Road, Evansville, IN 47710
MLS# 202532320Listed by: ERA FIRST ADVANTAGE REALTY, INC - New
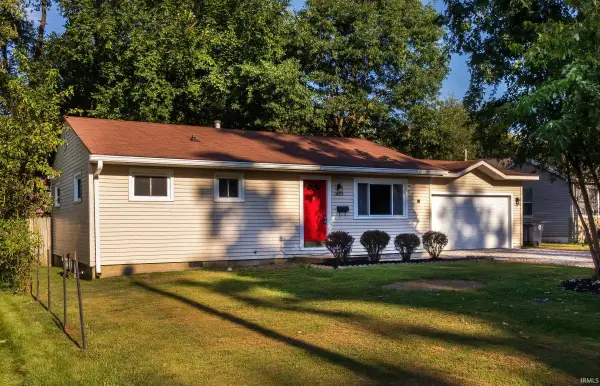 $129,777Active3 beds 1 baths864 sq. ft.
$129,777Active3 beds 1 baths864 sq. ft.1624 Beckman Avenue, Evansville, IN 47714
MLS# 202532255Listed by: 4REALTY, LLC - New
 $214,900Active2 beds 2 baths1,115 sq. ft.
$214,900Active2 beds 2 baths1,115 sq. ft.8215 River Park Way, Evansville, IN 47715
MLS# 202532212Listed by: J REALTY LLC - New
 $674,900Active4 beds 4 baths4,996 sq. ft.
$674,900Active4 beds 4 baths4,996 sq. ft.1220 Tall Timbers Drive, Evansville, IN 47725
MLS# 202532187Listed by: F.C. TUCKER EMGE - New
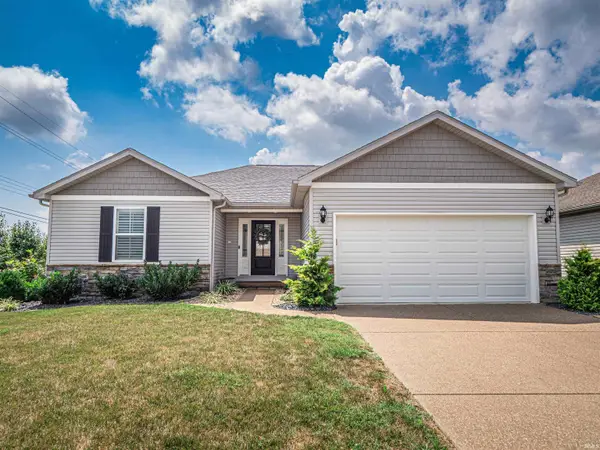 $259,900Active3 beds 2 baths1,350 sq. ft.
$259,900Active3 beds 2 baths1,350 sq. ft.4733 Rathbone Drive, Evansville, IN 47725
MLS# 202532191Listed by: F.C. TUCKER EMGE - New
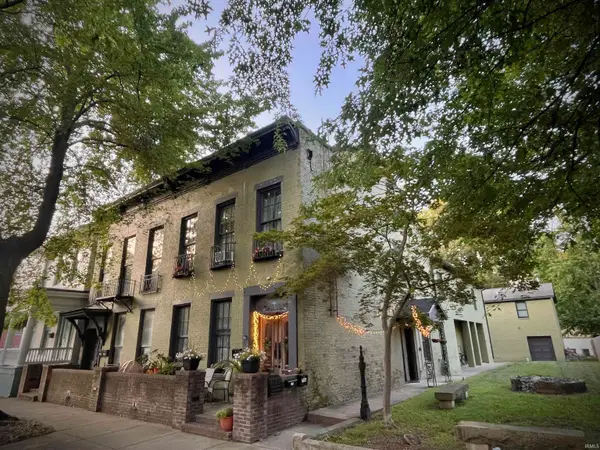 $585,000Active9 beds 6 baths6,794 sq. ft.
$585,000Active9 beds 6 baths6,794 sq. ft.702-704 SE Second Street, Evansville, IN 47713
MLS# 202532171Listed by: BERKSHIRE HATHAWAY HOMESERVICES INDIANA REALTY - New
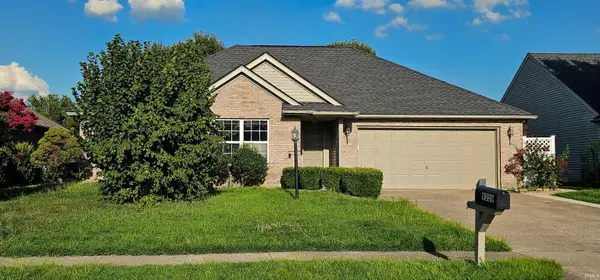 $239,900Active3 beds 2 baths1,360 sq. ft.
$239,900Active3 beds 2 baths1,360 sq. ft.9209 Cayes Drive, Evansville, IN 47725
MLS# 202532168Listed by: EXP REALTY, LLC
