8230 Jt Court, Evansville, IN 47715
Local realty services provided by:ERA Crossroads
Listed by:todd oliver
Office:nest finders real estate llc.
MLS#:202539607
Source:Indiana Regional MLS
Price summary
- Price:$389,000
- Price per sq. ft.:$207.69
- Monthly HOA dues:$13.75
About this home
Custom-Built Home Loaded with Upgrades! Stunning 3BR/2BA custom-built home offering high-end finishes rarely found in this price range. Spacious open-concept layout with a large living area that flows into a chef’s kitchen featuring double wall ovens plus a gas range with two additional ovens all stainless appliances. Oversized dining room opens to a covered back porch with outdoor TV setup—ideal for entertaining. Interior highlights include LVT flooring, crown molding, wainscoting, and shiplap ceilings in the living room and primary suite. Granite and quartz countertops throughout, plus a custom tile shower in the primary bath. Spacious laundry room with plenty off storage and additional refrigerator. Additional upgrades: ICON flooring in garage and patio, Andersen windows, and a Navien tankless gas water heater for efficiency and comfort. A truly rare find with thoughtful design and top-quality craftsmanship throughout.
Contact an agent
Home facts
- Year built:2021
- Listing ID #:202539607
- Added:1 day(s) ago
- Updated:October 01, 2025 at 11:51 AM
Rooms and interior
- Bedrooms:3
- Total bathrooms:2
- Full bathrooms:2
- Living area:1,873 sq. ft.
Heating and cooling
- Cooling:Central Air
- Heating:Gas
Structure and exterior
- Roof:Dimensional Shingles
- Year built:2021
- Building area:1,873 sq. ft.
- Lot area:0.42 Acres
Schools
- High school:William Henry Harrison
- Middle school:Plaza Park
- Elementary school:Stockwell
Utilities
- Water:Public
- Sewer:Public
Finances and disclosures
- Price:$389,000
- Price per sq. ft.:$207.69
- Tax amount:$3,621
New listings near 8230 Jt Court
- New
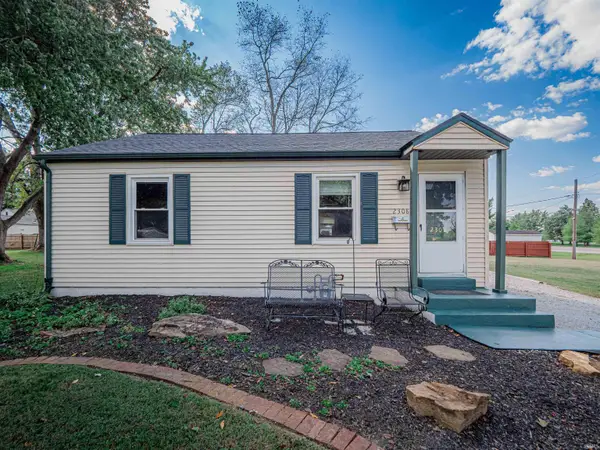 $149,900Active2 beds 1 baths720 sq. ft.
$149,900Active2 beds 1 baths720 sq. ft.2308 Hercules Avenue, Evansville, IN 47711
MLS# 202539599Listed by: KELLER WILLIAMS CAPITAL REALTY - New
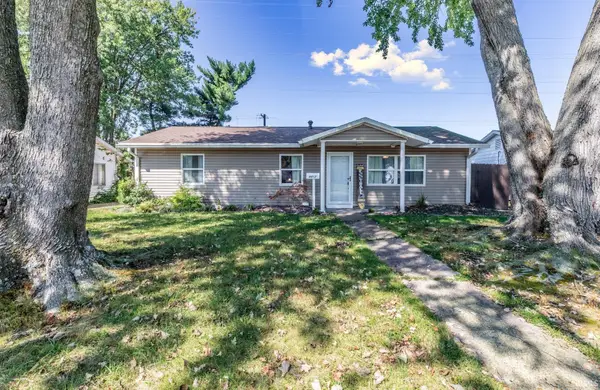 $179,900Active3 beds 1 baths1,125 sq. ft.
$179,900Active3 beds 1 baths1,125 sq. ft.4412 Longfield Drive, Evansville, IN 47710
MLS# 202539585Listed by: BERKSHIRE HATHAWAY HOMESERVICES INDIANA REALTY - New
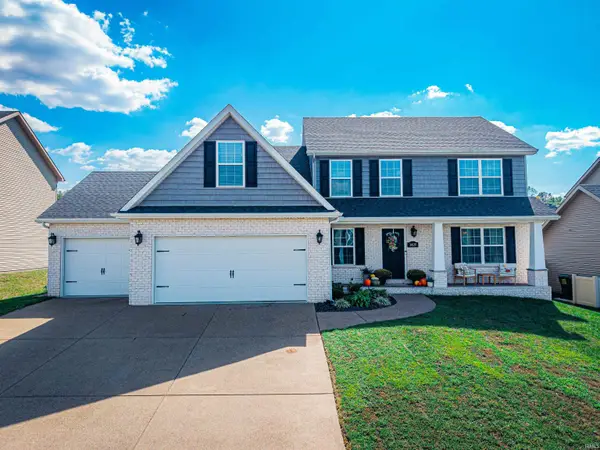 $350,000Active5 beds 3 baths2,424 sq. ft.
$350,000Active5 beds 3 baths2,424 sq. ft.1420 Hills Drive, Evansville, IN 47720
MLS# 202539577Listed by: KELLER WILLIAMS CAPITAL REALTY - New
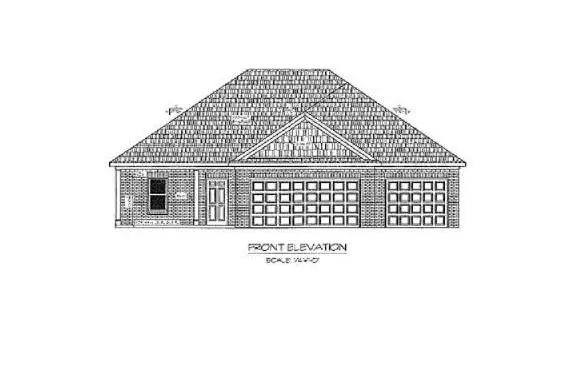 $399,888Active3 beds 2 baths2,186 sq. ft.
$399,888Active3 beds 2 baths2,186 sq. ft.4724 Violet Drive, Evansville, IN 47725
MLS# 202539568Listed by: FIRST CLASS REALTY - New
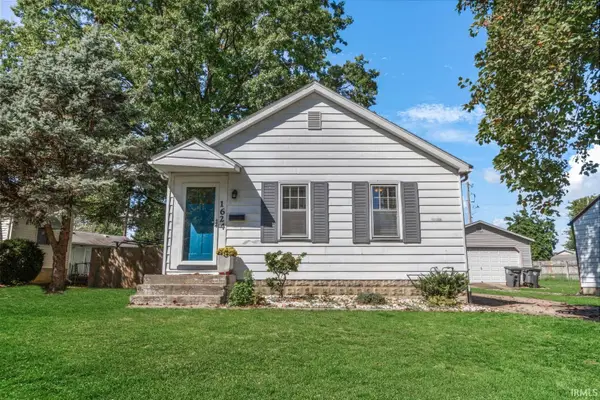 $139,900Active2 beds 1 baths720 sq. ft.
$139,900Active2 beds 1 baths720 sq. ft.1624 Wedeking Avenue, Evansville, IN 47711
MLS# 202539524Listed by: @PROPERTIES - New
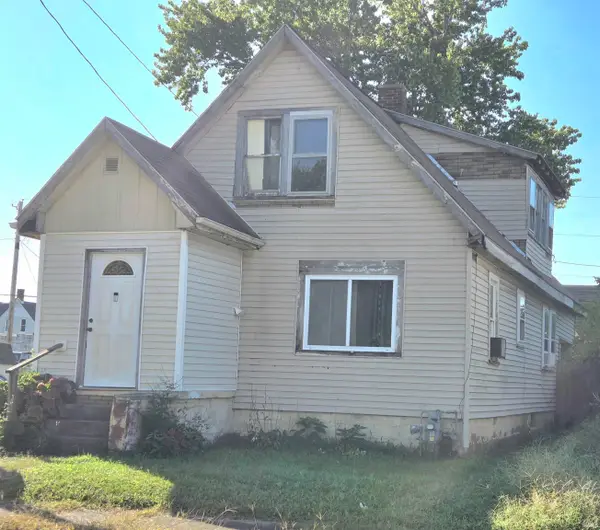 $35,000Active3 beds 2 baths1,544 sq. ft.
$35,000Active3 beds 2 baths1,544 sq. ft.29 E Oregon Street, Evansville, IN 47711
MLS# 202539526Listed by: KELLER WILLIAMS CAPITAL REALTY - New
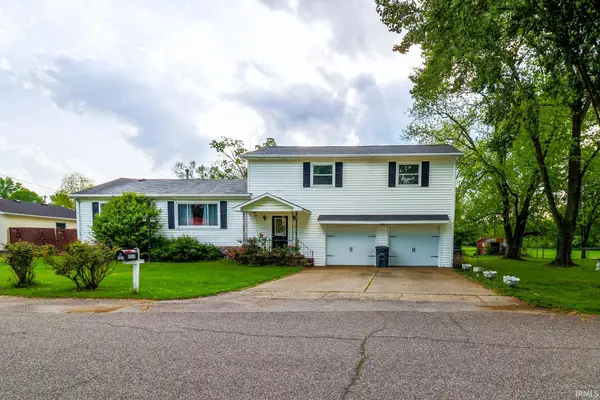 $289,000Active4 beds 2 baths2,665 sq. ft.
$289,000Active4 beds 2 baths2,665 sq. ft.1519 Johnson Lane, Evansville, IN 47712
MLS# 202539510Listed by: KELLER WILLIAMS CAPITAL REALTY - New
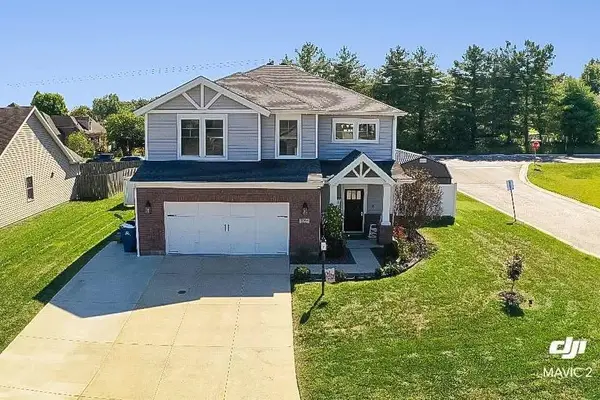 $385,000Active3 beds 3 baths2,048 sq. ft.
$385,000Active3 beds 3 baths2,048 sq. ft.2415 Belize Dr, Evansville, IN 47725
MLS# 93204Listed by: KELLER WILLIAMS ELITE - New
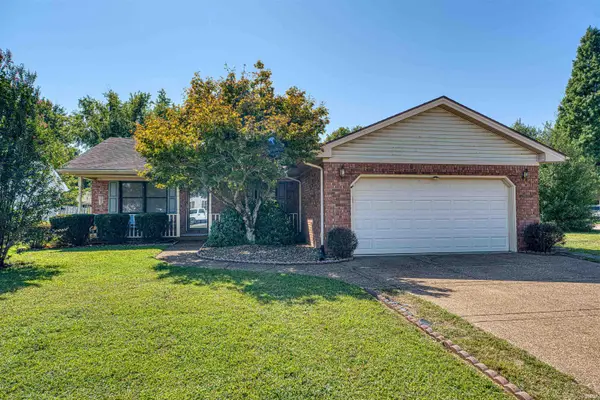 Listed by ERA$208,000Active3 beds 2 baths1,376 sq. ft.
Listed by ERA$208,000Active3 beds 2 baths1,376 sq. ft.6505 Kolb Drive, Evansville, IN 47715
MLS# 202539472Listed by: ERA FIRST ADVANTAGE REALTY, INC
