824 E Riverside Drive, Evansville, IN 47713
Local realty services provided by:ERA Crossroads

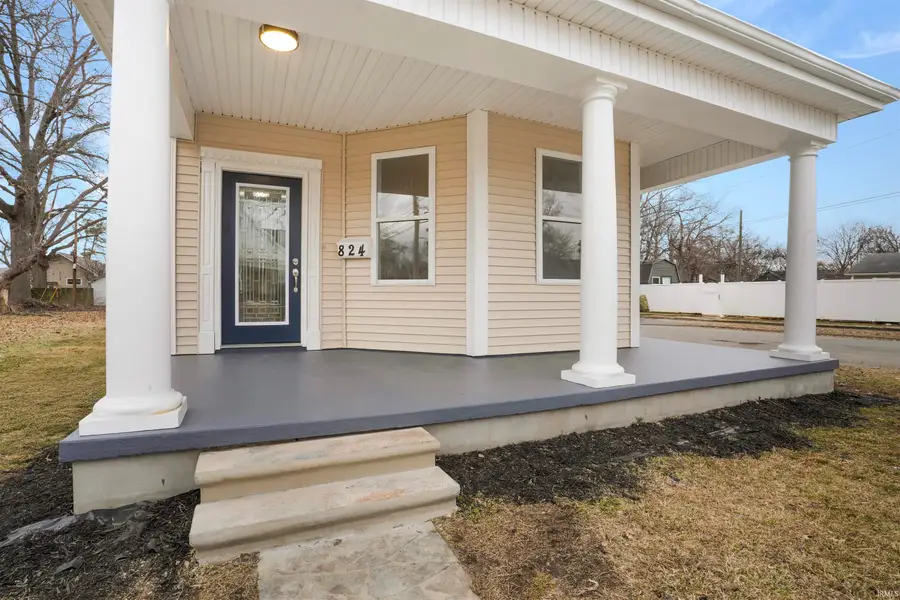
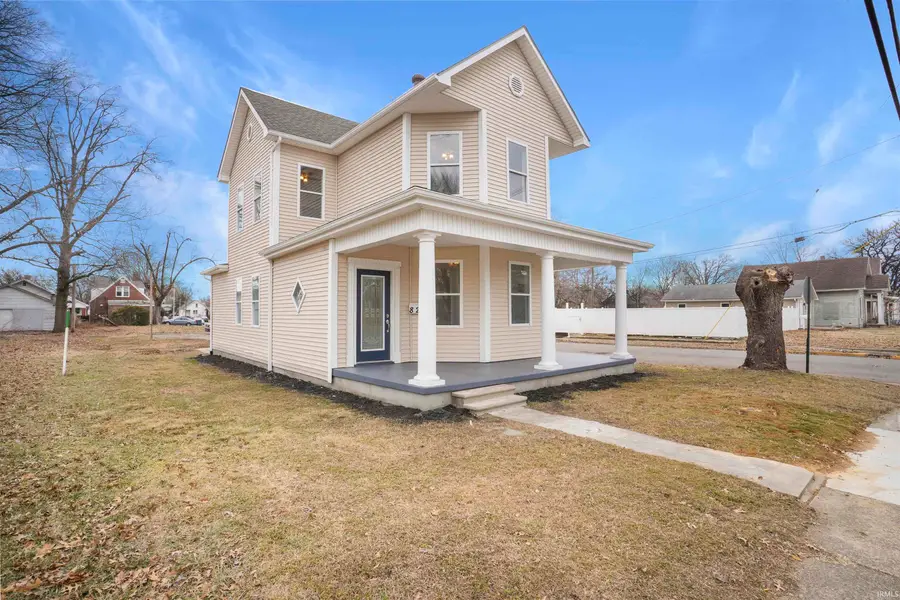
Listed by:cathie spaldingCell: 812-449-1005
Office:pinnacle realty group
MLS#:202503304
Source:Indiana Regional MLS
Price summary
- Price:$193,000
- Price per sq. ft.:$64.4
About this home
Completely remodeled in 2024, this 4 bedroom 2 full bathroom home allows you to move in without worry. The welcoming foyer leads you to a private bedroom and to the spacious living room with easy access to the main level bathroom. The sleek modern kitchen is equipped with stainless steel appliances, stunning quartz countertops, crisp white cabinets with elegant hardware and a large open sink. A beautiful wood staircase takes you to the second floor where you will find 3 generous sized bedrooms where you can control the AC and heat separate from the main floor with split units and a second full bathroom. In the basement you will find a clean, spacious storage area and laundry room. Outside you will find the large deck ideal for entertaining your guests. Enjoy off street parking with the large parking pad in the back.
Contact an agent
Home facts
- Year built:1929
- Listing Id #:202503304
- Added:178 day(s) ago
- Updated:July 25, 2025 at 02:56 PM
Rooms and interior
- Bedrooms:4
- Total bathrooms:2
- Full bathrooms:2
- Living area:1,958 sq. ft.
Heating and cooling
- Cooling:Central Air
- Heating:Gas
Structure and exterior
- Year built:1929
- Building area:1,958 sq. ft.
- Lot area:0.14 Acres
Schools
- High school:Bosse
- Middle school:Glenwood
- Elementary school:Glenwood
Utilities
- Water:City
- Sewer:City
Finances and disclosures
- Price:$193,000
- Price per sq. ft.:$64.4
New listings near 824 E Riverside Drive
- New
 $142,500Active2 beds 1 baths814 sq. ft.
$142,500Active2 beds 1 baths814 sq. ft.1814 E Morgan Avenue, Evansville, IN 47711
MLS# 202530160Listed by: DAUBY REAL ESTATE - New
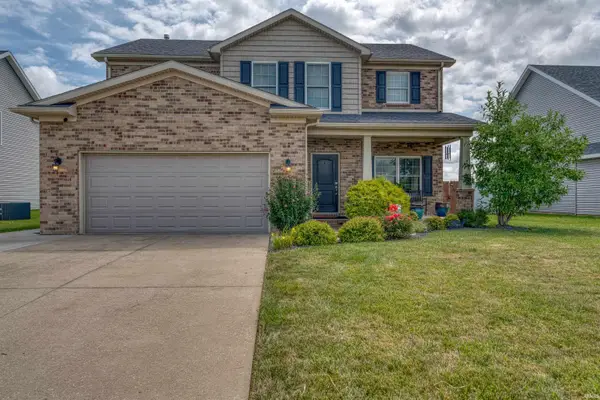 Listed by ERA$340,000Active4 beds 3 baths2,312 sq. ft.
Listed by ERA$340,000Active4 beds 3 baths2,312 sq. ft.13201 Halle Drive, Evansville, IN 47725
MLS# 202530161Listed by: ERA FIRST ADVANTAGE REALTY, INC - New
 $75,000Active1.09 Acres
$75,000Active1.09 Acres2316 Vann Avenue, Evansville, IN 47714
MLS# 202530117Listed by: KELLER WILLIAMS CAPITAL REALTY - New
 $209,900Active3 beds 2 baths1,912 sq. ft.
$209,900Active3 beds 2 baths1,912 sq. ft.211 E Mill Road, Evansville, IN 47711
MLS# 202530125Listed by: F.C. TUCKER EMGE - New
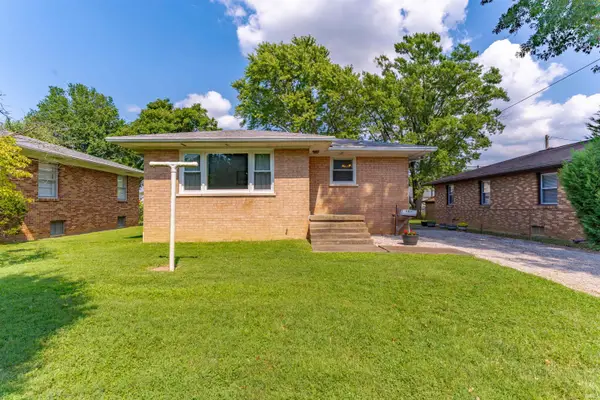 Listed by ERA$159,900Active3 beds 2 baths1,282 sq. ft.
Listed by ERA$159,900Active3 beds 2 baths1,282 sq. ft.2801 N Garvin Street, Evansville, IN 47711
MLS# 202530132Listed by: ERA FIRST ADVANTAGE REALTY, INC - New
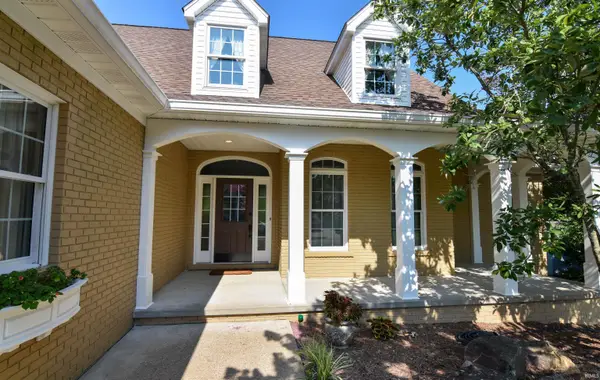 $424,888Active4 beds 3 baths2,549 sq. ft.
$424,888Active4 beds 3 baths2,549 sq. ft.14940 Kingsmont Drive, Evansville, IN 47725
MLS# 202530137Listed by: FIRST CLASS REALTY - New
 $364,888Active3 beds 2 baths2,313 sq. ft.
$364,888Active3 beds 2 baths2,313 sq. ft.13800 Prairie Drive, Evansville, IN 47725
MLS# 202530093Listed by: FIRST CLASS REALTY - New
 Listed by ERA$725,000Active3 beds 3 baths3,039 sq. ft.
Listed by ERA$725,000Active3 beds 3 baths3,039 sq. ft.18910 Amherst Lane, Evansville, IN 47725
MLS# 202530106Listed by: ERA FIRST ADVANTAGE REALTY, INC - New
 Listed by ERA$339,900Active4 beds 3 baths2,780 sq. ft.
Listed by ERA$339,900Active4 beds 3 baths2,780 sq. ft.441 Brookview Drive, Evansville, IN 47711
MLS# 202530079Listed by: ERA FIRST ADVANTAGE REALTY, INC - New
 Listed by ERA$279,900Active3 beds 2 baths1,681 sq. ft.
Listed by ERA$279,900Active3 beds 2 baths1,681 sq. ft.8526 Bramblewood Lane, Evansville, IN 47725
MLS# 202530067Listed by: ERA FIRST ADVANTAGE REALTY, INC
