8508 Carrington Drive, Evansville, IN 47711
Local realty services provided by:ERA First Advantage Realty, Inc.
Listed by: joshua vidaOffice: 574-626-8432
Office: paradigm realty solutions
MLS#:202526163
Source:Indiana Regional MLS
Price summary
- Price:$715,000
- Price per sq. ft.:$126.1
- Monthly HOA dues:$83.33
About this home
Welcome to this stunning 4-bedroom, 5-bath estate, where classic elegance meets modern comfort. Spanning over 5,000 square feet, this meticulously updated residence offers spacious living, refined details, and resort-style amenities. Step inside to find rich wood floors, custom moldings, and soaring ceilings that elevate the home’s timeless appeal. The gourmet kitchen is a chef’s dream, featuring all-new stainless steel appliances including a double oven, refrigerator, dishwasher, and gleaming granite countertops that offer both style and durability. The expansive primary suite provides a private retreat, while generously sized secondary bedrooms where all but one come with their own bath, ensuring comfort and privacy for all. All upstairs bathrooms have new LVP as well. Multiple living and entertaining areas create the perfect flow for hosting or relaxing. Enjoy year-round outdoor living with a sparkling pool equipped with a brand-new chlorinator and pump, surrounded by freshly landscaped grounds. A new roof adds peace of mind and curb appeal to this already impeccable property. This is living at its finest — luxurious, move-in ready, and waiting for you to make it home. Please note that there are currently no tax deductions on the property and taxes will decrease considerably with applicable deductions.
Contact an agent
Home facts
- Year built:1989
- Listing ID #:202526163
- Added:129 day(s) ago
- Updated:November 14, 2025 at 04:33 PM
Rooms and interior
- Bedrooms:4
- Total bathrooms:5
- Full bathrooms:3
- Living area:5,670 sq. ft.
Heating and cooling
- Cooling:Central Air
- Heating:Forced Air
Structure and exterior
- Roof:Shingle
- Year built:1989
- Building area:5,670 sq. ft.
- Lot area:0.91 Acres
Schools
- High school:Central
- Middle school:Thompkins
- Elementary school:Highland
Utilities
- Water:City
- Sewer:City
Finances and disclosures
- Price:$715,000
- Price per sq. ft.:$126.1
- Tax amount:$16,139
New listings near 8508 Carrington Drive
- New
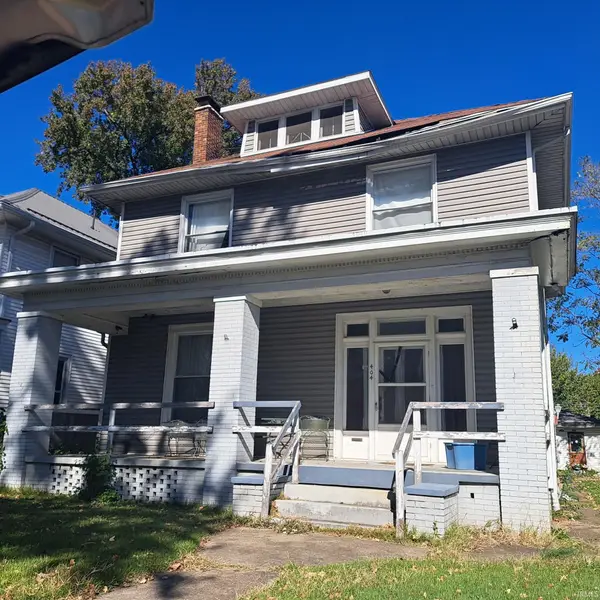 $50,000Active4 beds 2 baths2,492 sq. ft.
$50,000Active4 beds 2 baths2,492 sq. ft.404 E Iowa Street, Evansville, IN 47711
MLS# 202545924Listed by: KELLER WILLIAMS CAPITAL REALTY - New
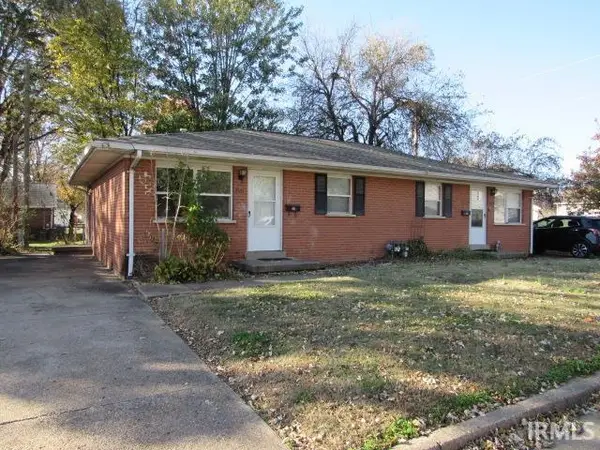 $159,900Active4 beds 2 baths1,500 sq. ft.
$159,900Active4 beds 2 baths1,500 sq. ft.2576 2580 Stanley Court, Evansville, IN 47711
MLS# 202545883Listed by: F.C. TUCKER/SHRODE - New
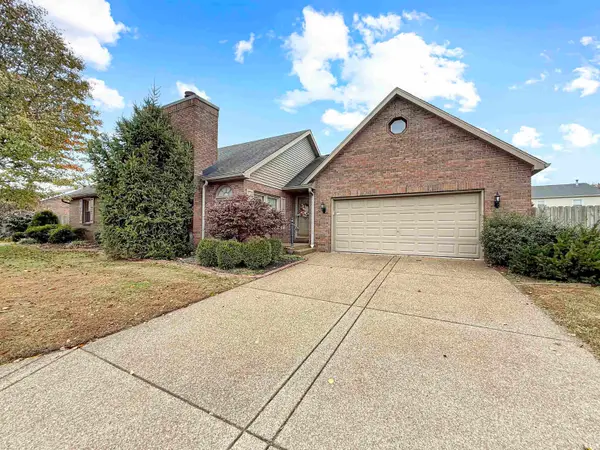 $289,500Active3 beds 2 baths1,416 sq. ft.
$289,500Active3 beds 2 baths1,416 sq. ft.213 Thompson Avenue, Evansville, IN 47715
MLS# 202545886Listed by: F.C. TUCKER EMGE - New
 $56,000Active3 beds 2 baths1,947 sq. ft.
$56,000Active3 beds 2 baths1,947 sq. ft.420 E Michigan Street, Evansville, IN 47711
MLS# 202545891Listed by: BAKER AUCTION & REALTY - Open Sat, 11am to 12:30pmNew
 $275,000Active3 beds 2 baths1,501 sq. ft.
$275,000Active3 beds 2 baths1,501 sq. ft.11423 Saker Drive, Evansville, IN 47725
MLS# 202545892Listed by: DAUBY REAL ESTATE - New
 Listed by ERA$101,000Active2 beds 1 baths972 sq. ft.
Listed by ERA$101,000Active2 beds 1 baths972 sq. ft.1423 John Street, Evansville, IN 47714
MLS# 202545902Listed by: ERA FIRST ADVANTAGE REALTY, INC - New
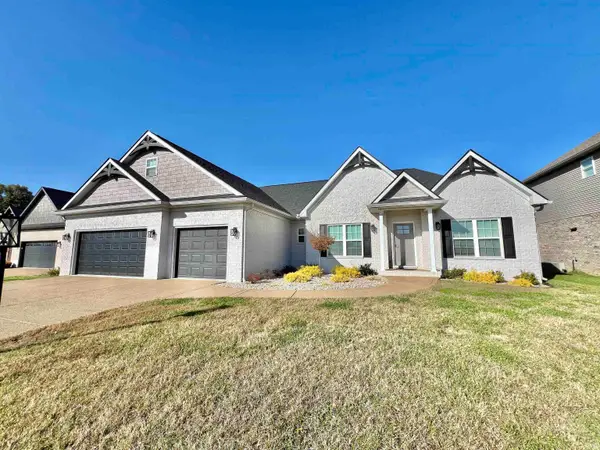 $449,900Active4 beds 2 baths2,542 sq. ft.
$449,900Active4 beds 2 baths2,542 sq. ft.2932 Locker Court, Evansville, IN 47725
MLS# 202545868Listed by: KELLER WILLIAMS CAPITAL REALTY - New
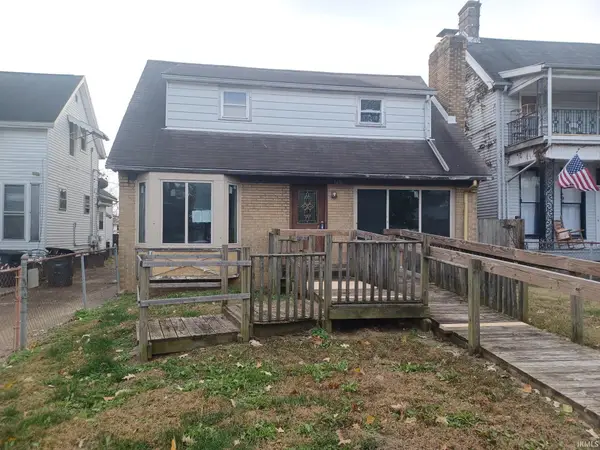 $59,000Active4 beds 2 baths2,408 sq. ft.
$59,000Active4 beds 2 baths2,408 sq. ft.1031 E Mulberry Street, Evansville, IN 47714
MLS# 202545873Listed by: BAKER AUCTION & REALTY - New
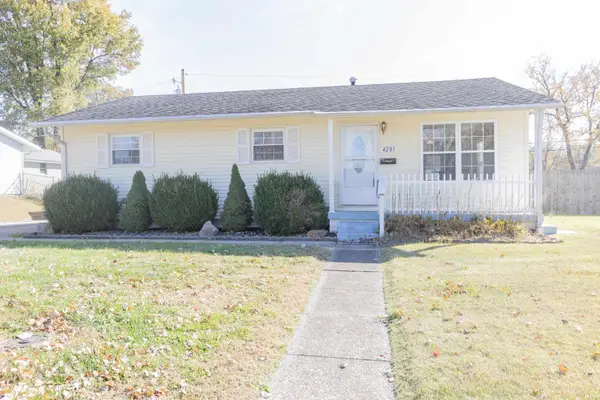 $175,000Active3 beds 2 baths1,176 sq. ft.
$175,000Active3 beds 2 baths1,176 sq. ft.4201 Stratford Road, Evansville, IN 47710
MLS# 202545829Listed by: F.C. TUCKER EMGE - Open Sun, 2:30 to 4pmNew
 $239,900Active3 beds 2 baths1,323 sq. ft.
$239,900Active3 beds 2 baths1,323 sq. ft.4608 Baywood Court, Evansville, IN 47725
MLS# 202545772Listed by: BERKSHIRE HATHAWAY HOMESERVICES INDIANA REALTY
