9131 Arbor Grove Court, Evansville, IN 47711
Local realty services provided by:ERA Crossroads
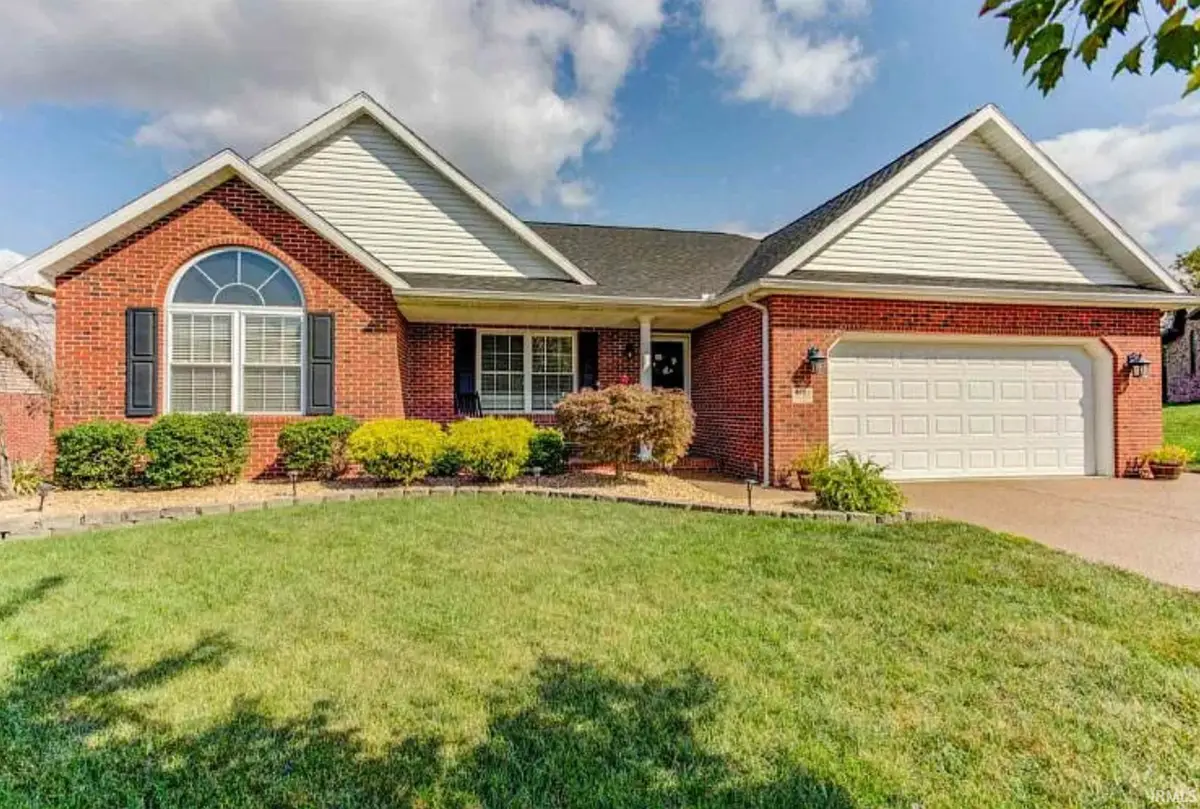
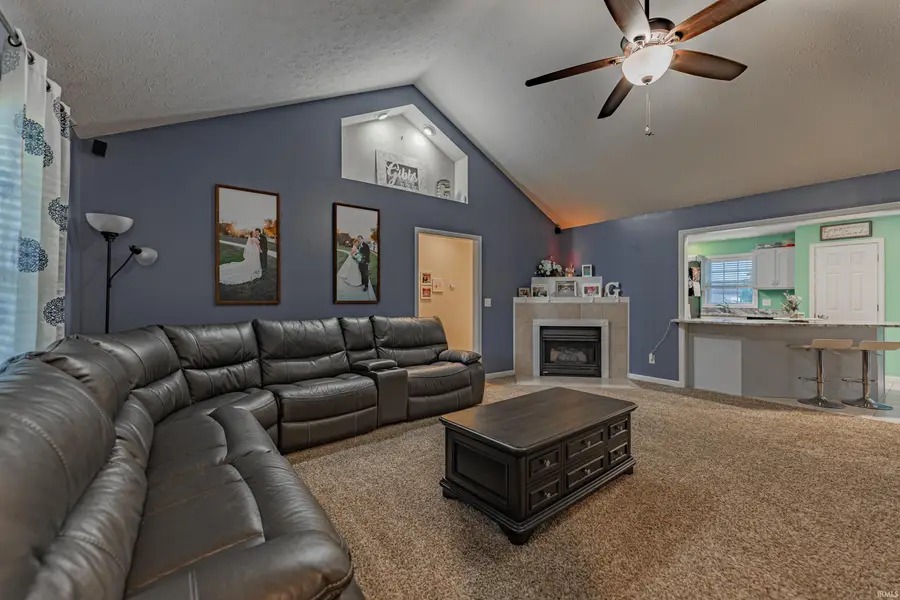
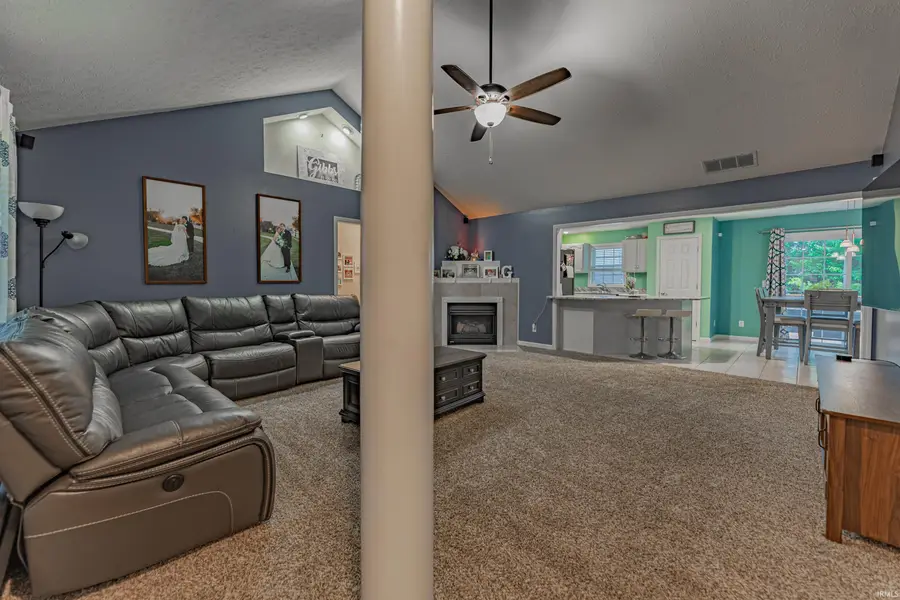
Listed by:
- Aaron Luttrull(812) 779 - 6273Schuler Bauer Real Estate ERA Powered
MLS#:202528142
Source:Indiana Regional MLS
Price summary
- Price:$270,000
- Price per sq. ft.:$167.91
About this home
This beautifully maintained 3-bedroom, 2-bathroom brick ranch is tucked away on Evansville’s north side at the end of a quiet cul-de-sac. Offering over 1,600 square feet of living space, the home features a split-bedroom floor plan and an open-concept design that connects the living room and kitchen. An inviting covered front porch welcomes you into the home, where cathedral ceilings and a gas log fireplace create a warm and comfortable living area. The updated eat-in kitchen features granite countertops, white cabinetry, a breakfast bar, pantry, and plenty of space for casual dining. The primary suite includes an ornamental tray ceiling and a spacious private bath. Two additional bedrooms offer large closets, providing ample storage throughout. Out back, enjoy a large deck overlooking a private backyard—ideal for outdoor gatherings. The attached two-car garage includes room for both vehicles.
Contact an agent
Home facts
- Year built:2002
- Listing Id #:202528142
- Added:26 day(s) ago
- Updated:August 14, 2025 at 07:26 AM
Rooms and interior
- Bedrooms:3
- Total bathrooms:2
- Full bathrooms:2
- Living area:1,608 sq. ft.
Heating and cooling
- Cooling:Central Air
- Heating:Forced Air, Gas
Structure and exterior
- Roof:Asphalt, Shingle
- Year built:2002
- Building area:1,608 sq. ft.
- Lot area:0.21 Acres
Schools
- High school:Central
- Middle school:Thompkins
- Elementary school:Highland
Utilities
- Water:Public
- Sewer:Public
Finances and disclosures
- Price:$270,000
- Price per sq. ft.:$167.91
- Tax amount:$2,358
New listings near 9131 Arbor Grove Court
- New
 Listed by ERA$259,900Active4 beds 2 baths1,531 sq. ft.
Listed by ERA$259,900Active4 beds 2 baths1,531 sq. ft.4544 Rathbone Drive, Evansville, IN 47725
MLS# 202532306Listed by: ERA FIRST ADVANTAGE REALTY, INC - New
 $129,900Active3 beds 2 baths1,394 sq. ft.
$129,900Active3 beds 2 baths1,394 sq. ft.5524 Jackson Court, Evansville, IN 47715
MLS# 202532312Listed by: HAHN KIEFER REAL ESTATE SERVICES - New
 $87,000Active2 beds 1 baths1,072 sq. ft.
$87,000Active2 beds 1 baths1,072 sq. ft.202 E Tennesse Street, Evansville, IN 47711
MLS# 202532319Listed by: CATANESE REAL ESTATE - New
 Listed by ERA$309,900Active4 beds 2 baths1,900 sq. ft.
Listed by ERA$309,900Active4 beds 2 baths1,900 sq. ft.5501 Kratzville Road, Evansville, IN 47710
MLS# 202532320Listed by: ERA FIRST ADVANTAGE REALTY, INC - New
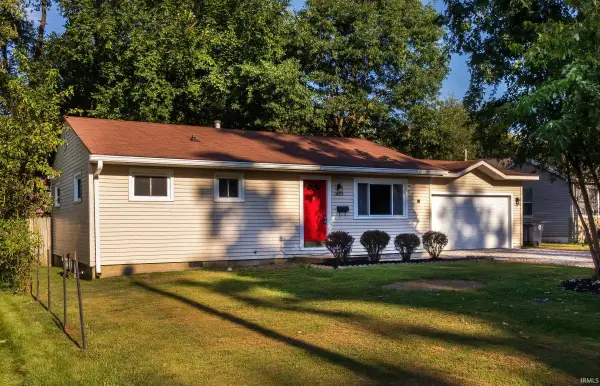 $129,777Active3 beds 1 baths864 sq. ft.
$129,777Active3 beds 1 baths864 sq. ft.1624 Beckman Avenue, Evansville, IN 47714
MLS# 202532255Listed by: 4REALTY, LLC - New
 $214,900Active2 beds 2 baths1,115 sq. ft.
$214,900Active2 beds 2 baths1,115 sq. ft.8215 River Park Way, Evansville, IN 47715
MLS# 202532212Listed by: J REALTY LLC - New
 $674,900Active4 beds 4 baths4,996 sq. ft.
$674,900Active4 beds 4 baths4,996 sq. ft.1220 Tall Timbers Drive, Evansville, IN 47725
MLS# 202532187Listed by: F.C. TUCKER EMGE - New
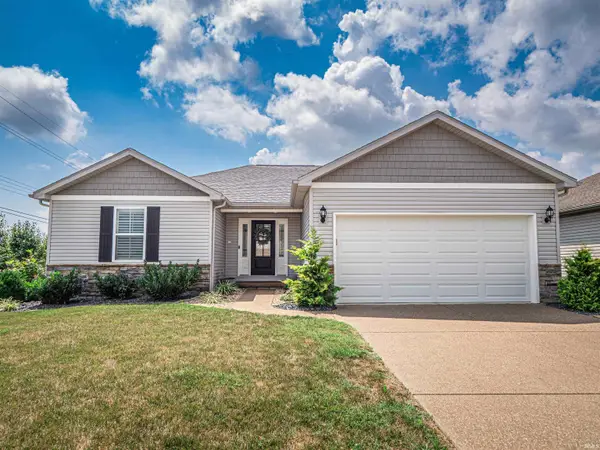 $259,900Active3 beds 2 baths1,350 sq. ft.
$259,900Active3 beds 2 baths1,350 sq. ft.4733 Rathbone Drive, Evansville, IN 47725
MLS# 202532191Listed by: F.C. TUCKER EMGE - New
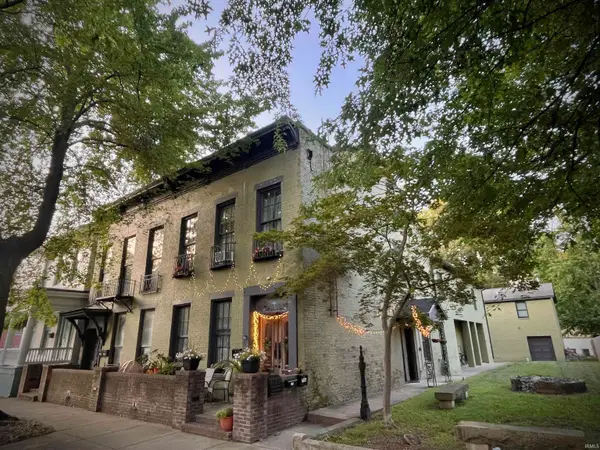 $585,000Active9 beds 6 baths6,794 sq. ft.
$585,000Active9 beds 6 baths6,794 sq. ft.702-704 SE Second Street, Evansville, IN 47713
MLS# 202532171Listed by: BERKSHIRE HATHAWAY HOMESERVICES INDIANA REALTY - New
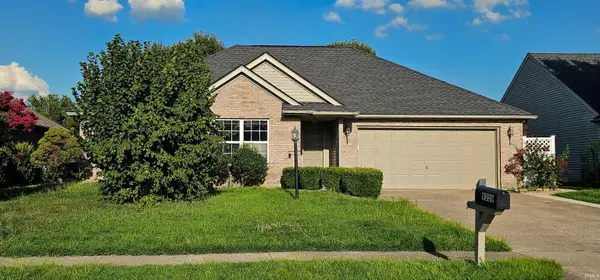 $239,900Active3 beds 2 baths1,360 sq. ft.
$239,900Active3 beds 2 baths1,360 sq. ft.9209 Cayes Drive, Evansville, IN 47725
MLS# 202532168Listed by: EXP REALTY, LLC
