917 Tulip Avenue, Evansville, IN 47711
Local realty services provided by:ERA Crossroads
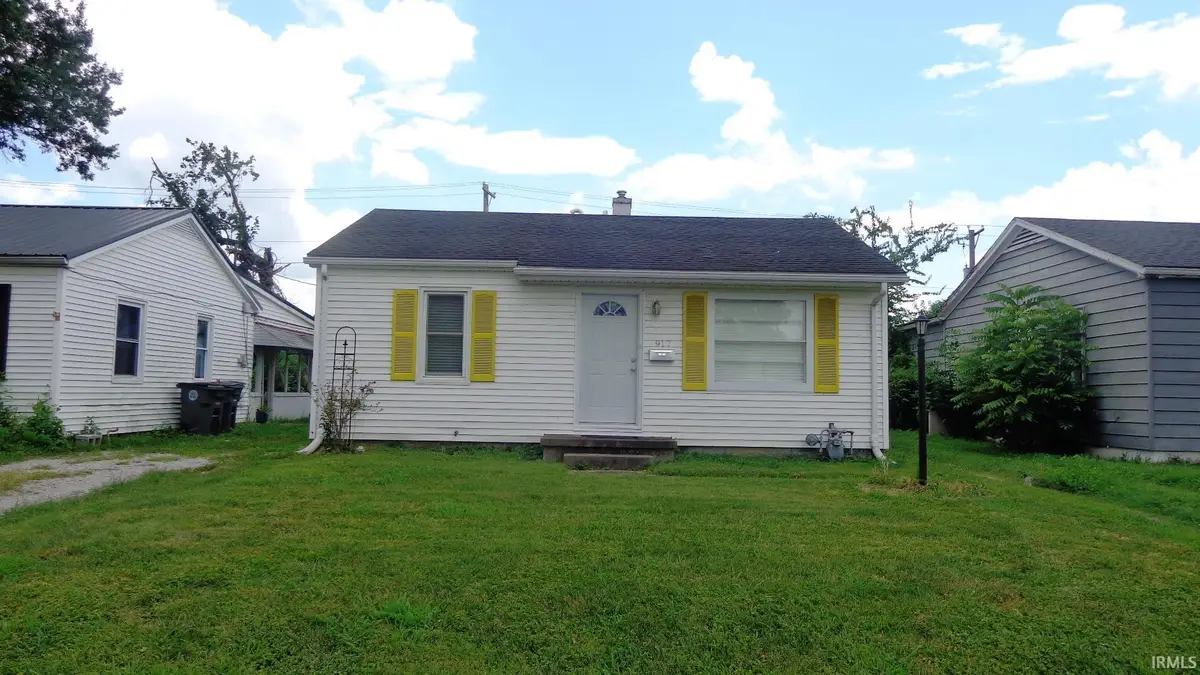


Listed by:phil johnsonpjohnson8352@yahoo.com
Office:j realty llc.
MLS#:202529418
Source:Indiana Regional MLS
Price summary
- Price:$89,000
- Price per sq. ft.:$127.87
About this home
So check this out. An Inspection has been completed by Champion inspections and is available to all buyers. Healty Spaces completed $5964.00 of crawl space work in October of 2018. Contract and the work that has been completed is avalible. Now about the home. Refinished hardwood floors will greet you throughout the main living and dining area and both bedrooms. kitchen boasts granite counters, black appliances and sink, and matching cabinetry in the laundry area off the back door. New light fixtures throughout include traditional Tiffany style chandeliers and sconces in the dining, kitchen, and hall areas, and clean contemporary ceiling fans in the bedrooms and living room bring an elegant, clean style. kitchen boasts granite counters, black appliances and sink, and matching cabinetry in the laundry area off the back door, also boasts crown molding and a tankless water heater. Outside, the back yard is fenced and backs up to Evans School, and includes a stout custom block garage with industrial casement windows for a timeless Americana shop feel.
Contact an agent
Home facts
- Year built:1948
- Listing Id #:202529418
- Added:18 day(s) ago
- Updated:August 14, 2025 at 07:26 AM
Rooms and interior
- Bedrooms:2
- Total bathrooms:1
- Full bathrooms:1
- Living area:696 sq. ft.
Heating and cooling
- Cooling:Central Air
- Heating:Forced Air, Gas
Structure and exterior
- Roof:Asphalt, Dimensional Shingles
- Year built:1948
- Building area:696 sq. ft.
- Lot area:0.11 Acres
Schools
- High school:North
- Middle school:North
- Elementary school:Evans
Utilities
- Water:City
- Sewer:City
Finances and disclosures
- Price:$89,000
- Price per sq. ft.:$127.87
- Tax amount:$272
New listings near 917 Tulip Avenue
- New
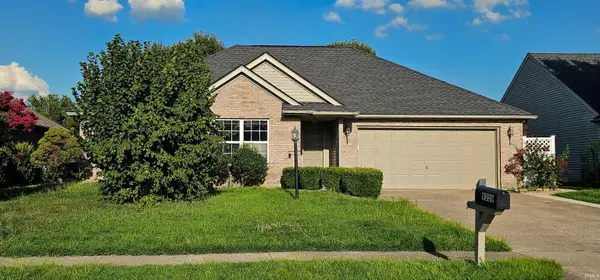 $239,900Active3 beds 2 baths1,360 sq. ft.
$239,900Active3 beds 2 baths1,360 sq. ft.9209 Cayes Drive, Evansville, IN 47725
MLS# 202532168Listed by: EXP REALTY, LLC - New
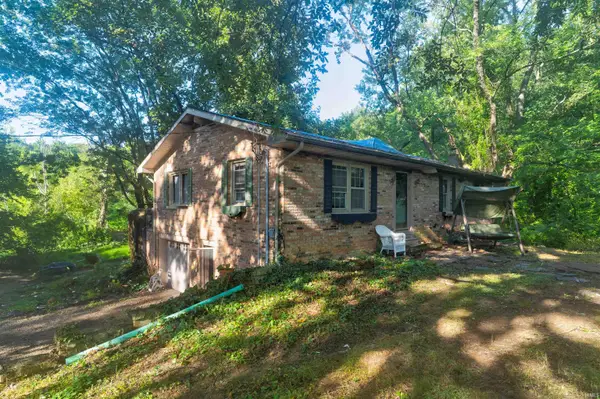 $99,500Active3 beds 2 baths1,269 sq. ft.
$99,500Active3 beds 2 baths1,269 sq. ft.9526 New Harmony Road, Evansville, IN 47720
MLS# 202532165Listed by: KEY ASSOCIATES SIGNATURE REALTY - New
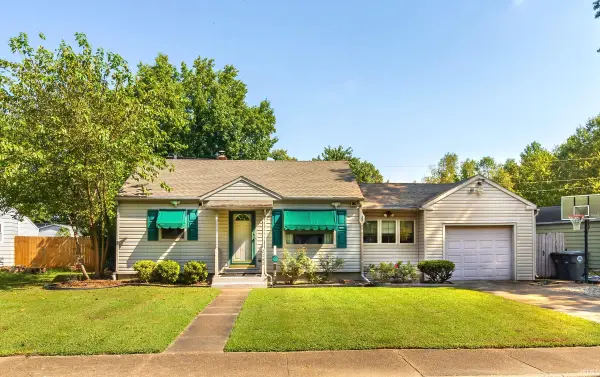 $179,900Active3 beds 1 baths2,226 sq. ft.
$179,900Active3 beds 1 baths2,226 sq. ft.2262 Jefferson Avenue, Evansville, IN 47714
MLS# 202532157Listed by: KELLER WILLIAMS CAPITAL REALTY - New
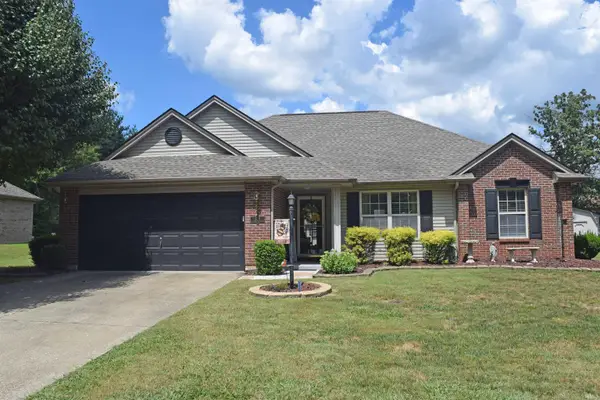 $249,900Active3 beds 2 baths1,331 sq. ft.
$249,900Active3 beds 2 baths1,331 sq. ft.200 E Evergreen Road, Evansville, IN 47711
MLS# 202532096Listed by: F.C. TUCKER EMGE - New
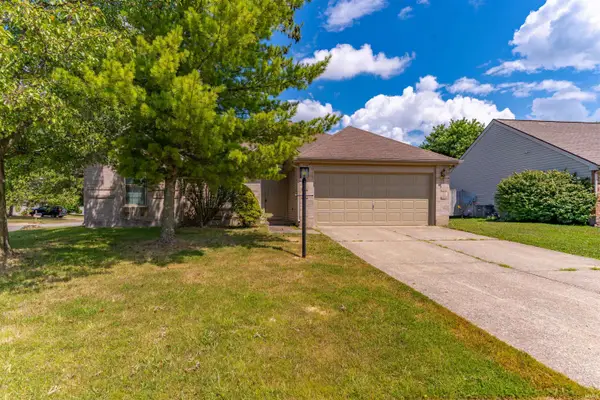 Listed by ERA$230,000Active3 beds 3 baths1,327 sq. ft.
Listed by ERA$230,000Active3 beds 3 baths1,327 sq. ft.3800 Deer Trail, Evansville, IN 47715
MLS# 202532064Listed by: ERA FIRST ADVANTAGE REALTY, INC - New
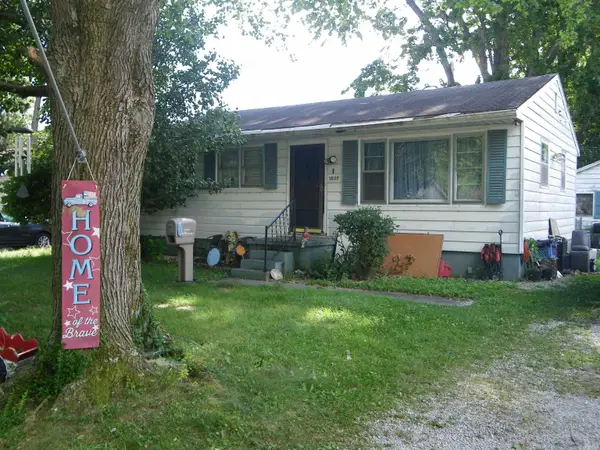 $69,400Active2 beds 1 baths1,164 sq. ft.
$69,400Active2 beds 1 baths1,164 sq. ft.1809 Mcconnell Avenue, Evansville, IN 47715
MLS# 202532037Listed by: MIDWEST LAND & LIFESTYLE, LLC - New
 Listed by ERA$219,900Active4 beds 3 baths2,208 sq. ft.
Listed by ERA$219,900Active4 beds 3 baths2,208 sq. ft.6117 Shoreham Drive, Evansville, IN 47711
MLS# 202532027Listed by: ERA FIRST ADVANTAGE REALTY, INC - Open Sun, 12:30 to 2pmNew
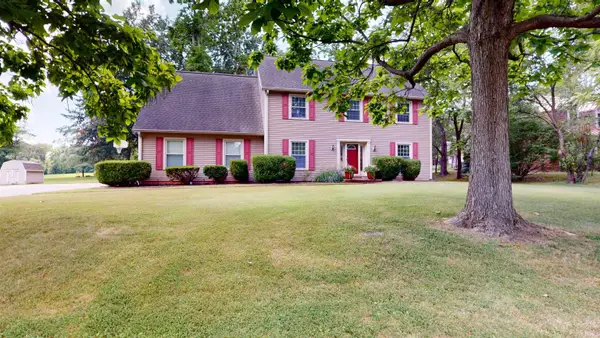 Listed by ERA$379,900Active5 beds 4 baths2,965 sq. ft.
Listed by ERA$379,900Active5 beds 4 baths2,965 sq. ft.6618 Whetstone Road, Evansville, IN 47711
MLS# 202532017Listed by: ERA FIRST ADVANTAGE REALTY, INC - New
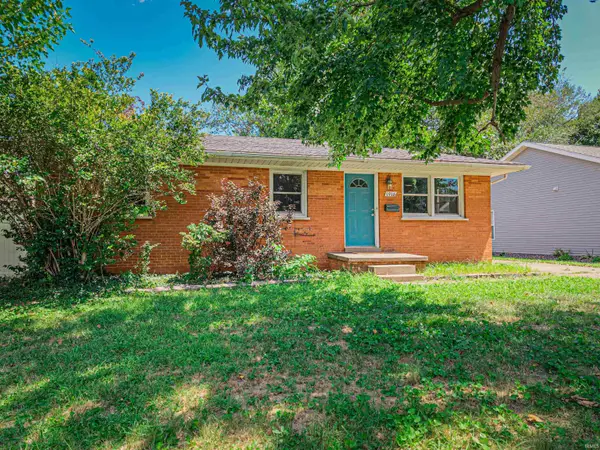 $160,000Active3 beds 2 baths975 sq. ft.
$160,000Active3 beds 2 baths975 sq. ft.1916 Carol Drive, Evansville, IN 47714
MLS# 202532006Listed by: KELLER WILLIAMS CAPITAL REALTY - New
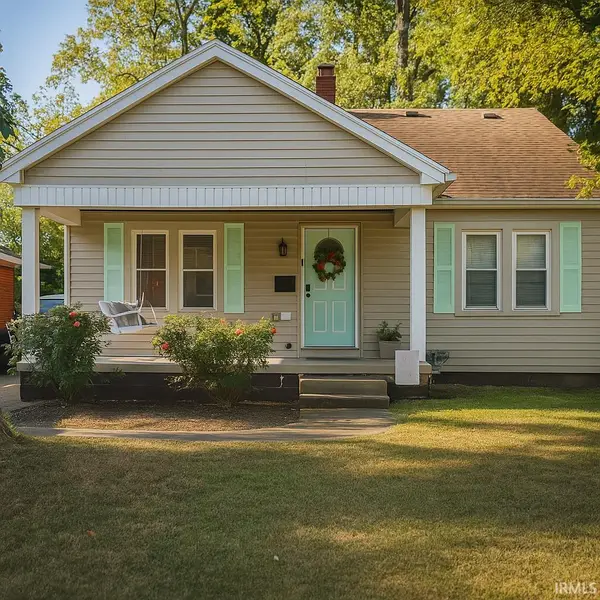 $180,000Active4 beds 2 baths2,304 sq. ft.
$180,000Active4 beds 2 baths2,304 sq. ft.1723 E Illinois Street, Evansville, IN 47711
MLS# 202532007Listed by: GOEBEL COMMERCIAL REALTY, INC

