9526 New Harmony Road, Evansville, IN 47720
Local realty services provided by:ERA Crossroads
Listed by:emma ellisonCell: 812-774-0029
Office:key associates signature realty
MLS#:202532165
Source:Indiana Regional MLS
Price summary
- Price:$99,500
- Price per sq. ft.:$39.2
About this home
Opportunity awaits on Evansville’s highly sought-after West Side! This unique property sits on a spacious 1.36-acre lot and offers nearly 2,600 square feet of total space—approximately 1,300 sqft on each level—ready for transformation. While the home experienced fire damage, it has been professionally cleaned out down to the studs, creating a rare chance to reimagine and rebuild exactly the way you want. The main level is framed for 3 bedrooms and 1 full bath, with walkout access to a deck overlooking the backyard and above-ground pool—perfect for future entertaining or peaceful evenings outdoors. The full walkout basement offers an additional full bathroom and loads of space for extended living, recreation, or a private guest suite. Outside, you’ll find a large detached garage—ideal for storage, a workshop, or extra vehicles. The generous lot provides room to expand, build, or just enjoy the privacy of a quiet west side setting. Whether you're an investor, builder, or buyer looking to create something special, this property offers unmatched potential in a highly desirable location. Bring your vision and make it your own! To spark your imagination, this listing includes virtually renovated and staged photos showcasing the home’s potential.
Contact an agent
Home facts
- Year built:1968
- Listing ID #:202532165
- Added:42 day(s) ago
- Updated:September 24, 2025 at 07:23 AM
Rooms and interior
- Bedrooms:3
- Total bathrooms:2
- Full bathrooms:2
- Living area:1,269 sq. ft.
Heating and cooling
- Cooling:Central Air
- Heating:Forced Air
Structure and exterior
- Roof:Asphalt
- Year built:1968
- Building area:1,269 sq. ft.
- Lot area:1.36 Acres
Schools
- High school:Francis Joseph Reitz
- Middle school:Helfrich
- Elementary school:Cynthia Heights
Utilities
- Water:Well
- Sewer:Septic
Finances and disclosures
- Price:$99,500
- Price per sq. ft.:$39.2
- Tax amount:$1,814
New listings near 9526 New Harmony Road
- New
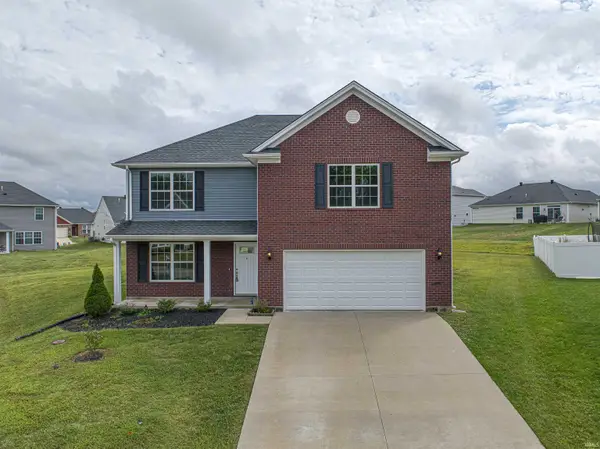 Listed by ERA$344,700Active5 beds 3 baths2,549 sq. ft.
Listed by ERA$344,700Active5 beds 3 baths2,549 sq. ft.9919 Blyth Drive, Evansville, IN 47725
MLS# 202538859Listed by: ERA FIRST ADVANTAGE REALTY, INC - New
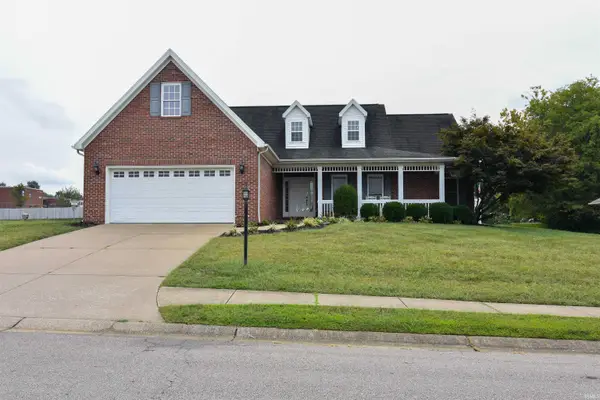 $359,888Active3 beds 2 baths2,008 sq. ft.
$359,888Active3 beds 2 baths2,008 sq. ft.1233 Parmely Drive, Evansville, IN 47725
MLS# 202538858Listed by: FIRST CLASS REALTY - Open Thu, 5 to 6:30pmNew
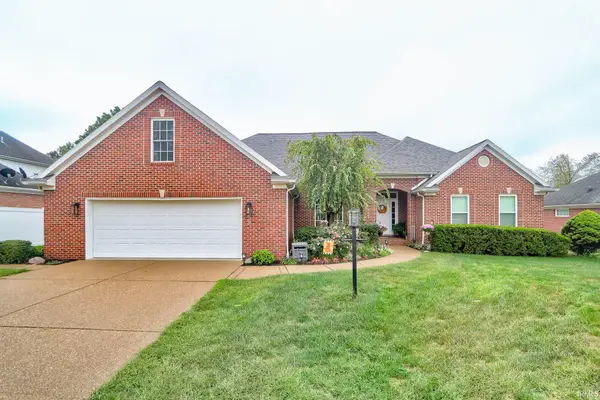 $440,000Active4 beds 3 baths2,996 sq. ft.
$440,000Active4 beds 3 baths2,996 sq. ft.10826 Havenwood Meadows Drive, Evansville, IN 47725
MLS# 202538838Listed by: DAUBY REAL ESTATE - New
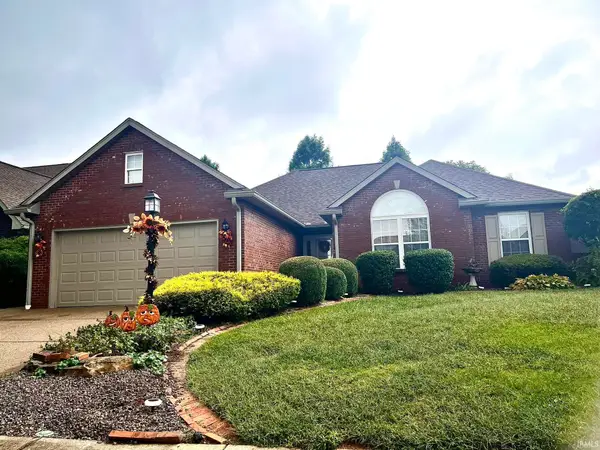 $320,000Active3 beds 2 baths1,686 sq. ft.
$320,000Active3 beds 2 baths1,686 sq. ft.2144 Championship Drive, Evansville, IN 47725
MLS# 202538823Listed by: LANDMARK REALTY & DEVELOPMENT, INC - Open Sun, 1 to 2:30pmNew
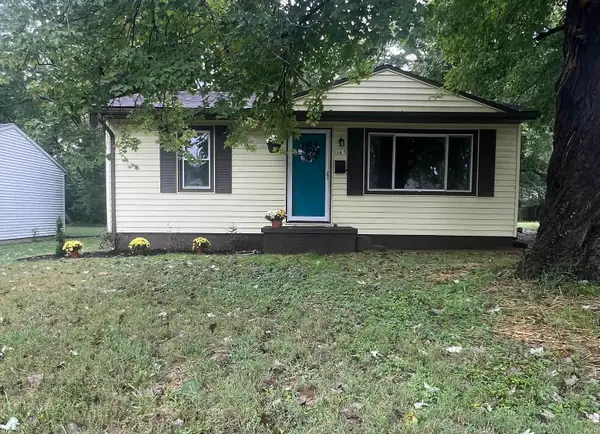 $169,900Active3 beds 1 baths1,080 sq. ft.
$169,900Active3 beds 1 baths1,080 sq. ft.1145 W Heerdink Avenue, Evansville, IN 47710
MLS# 202538813Listed by: CATANESE REAL ESTATE - New
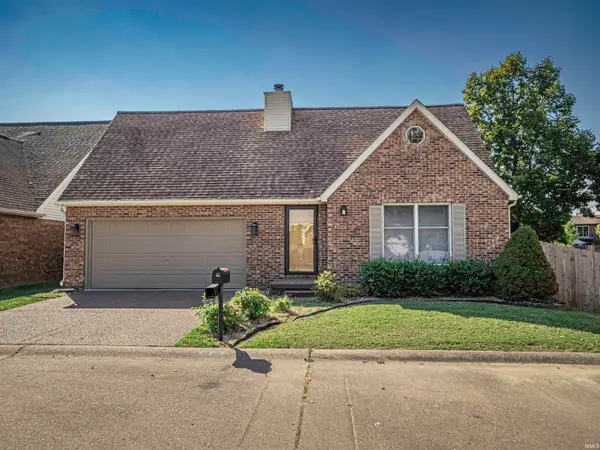 $249,000Active2 beds 2 baths1,398 sq. ft.
$249,000Active2 beds 2 baths1,398 sq. ft.211 Rosemarie Ct Court, Evansville, IN 47715
MLS# 202538795Listed by: HAHN KIEFER REAL ESTATE SERVICES - New
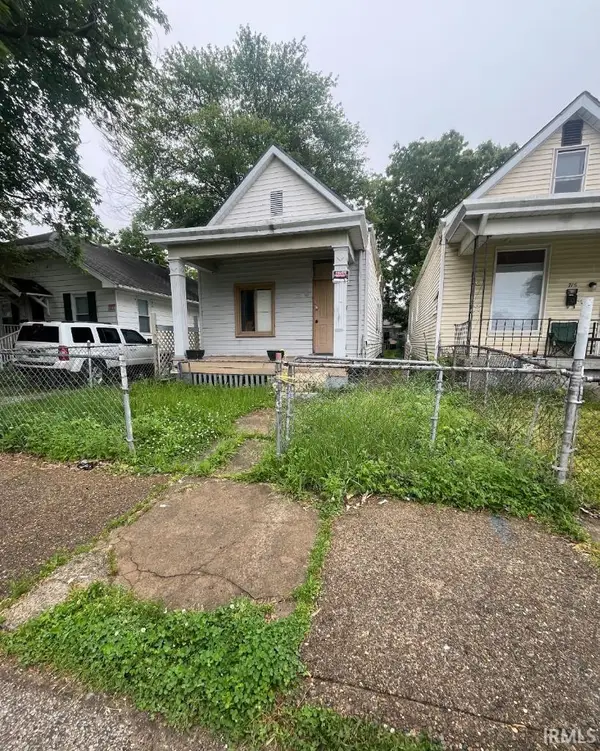 $23,750Active2 beds 1 baths768 sq. ft.
$23,750Active2 beds 1 baths768 sq. ft.717 E Iowa Street, Evansville, IN 47711
MLS# 202538796Listed by: LIST WITH FREEDOM.COM LLC - New
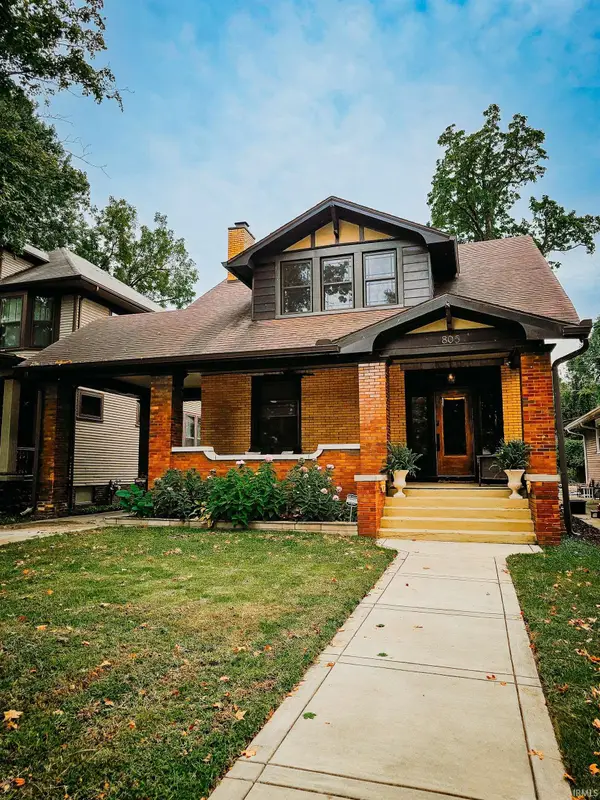 $289,900Active3 beds 2 baths2,273 sq. ft.
$289,900Active3 beds 2 baths2,273 sq. ft.805 E Chandler Avenue, Evansville, IN 47713
MLS# 202538790Listed by: F.C. TUCKER EMGE - New
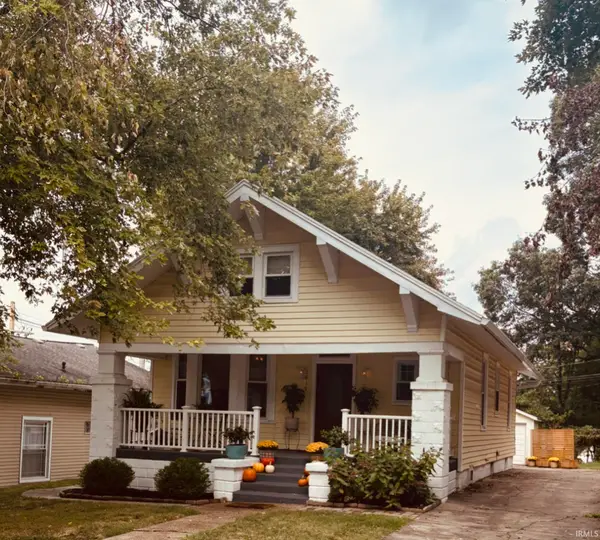 $229,900Active3 beds 2 baths1,804 sq. ft.
$229,900Active3 beds 2 baths1,804 sq. ft.2817 Hillcrest Terrace, Evansville, IN 47712
MLS# 202538761Listed by: HARRIS HOWERTON REAL ESTATE - New
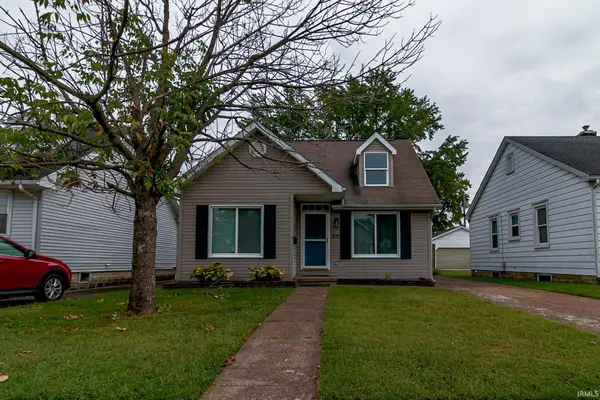 Listed by ERA$190,000Active3 beds 3 baths1,560 sq. ft.
Listed by ERA$190,000Active3 beds 3 baths1,560 sq. ft.308 S Welworth Avenue, Evansville, IN 47714
MLS# 202538732Listed by: ERA FIRST ADVANTAGE REALTY, INC
