9201 Wynnfield Drive, Evansville, IN 47725
Local realty services provided by:ERA Crossroads
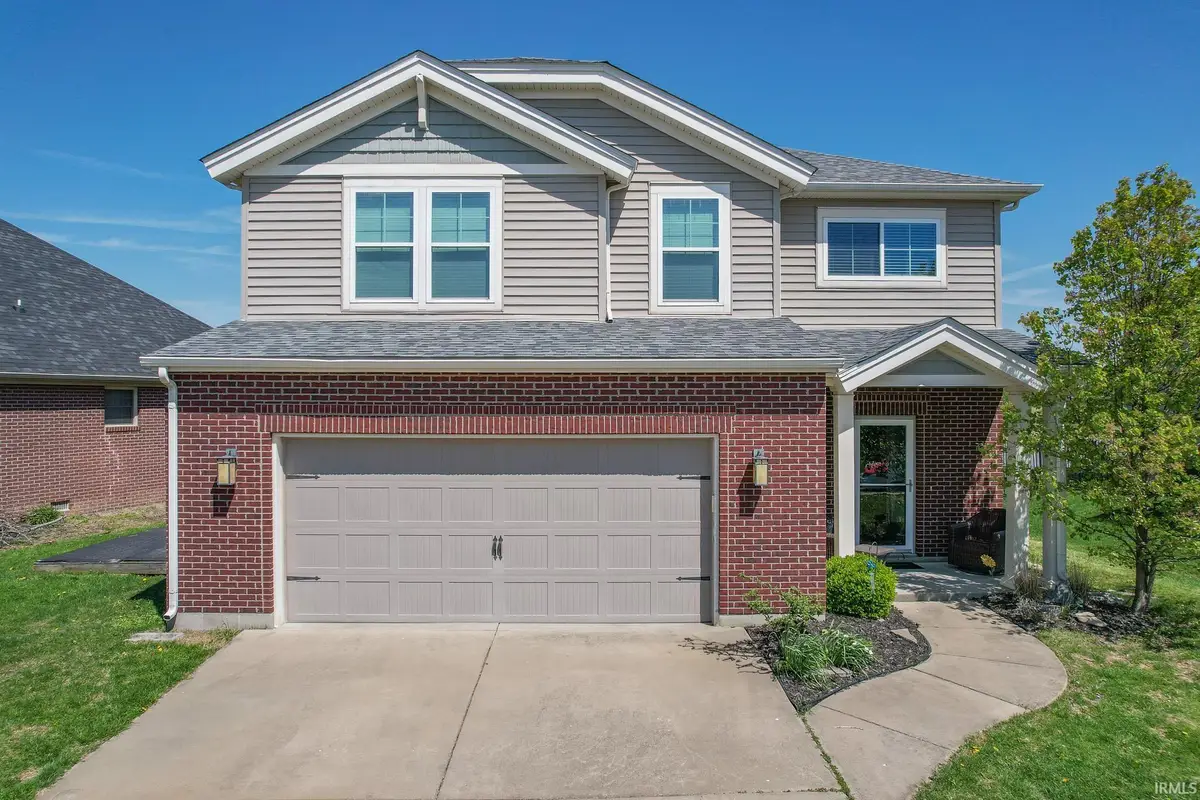
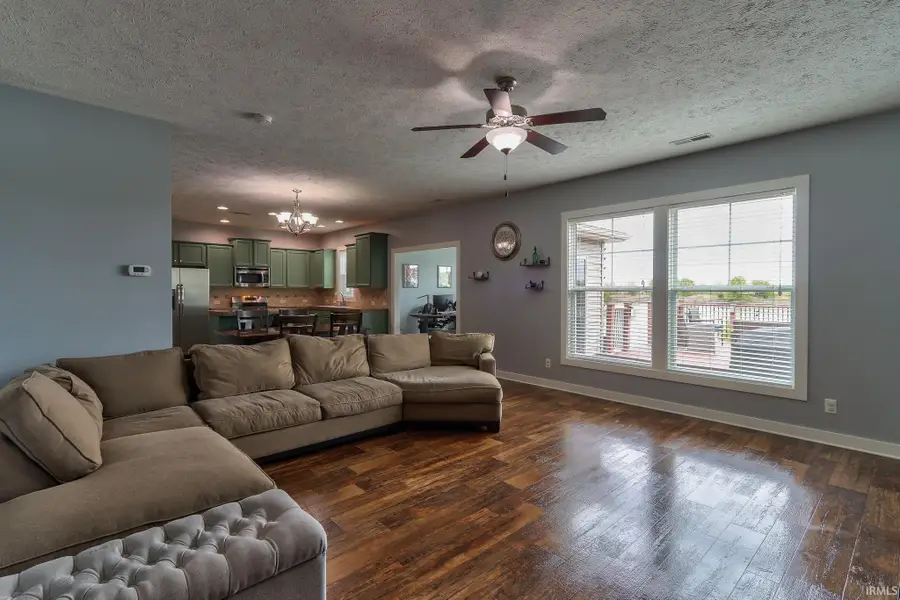
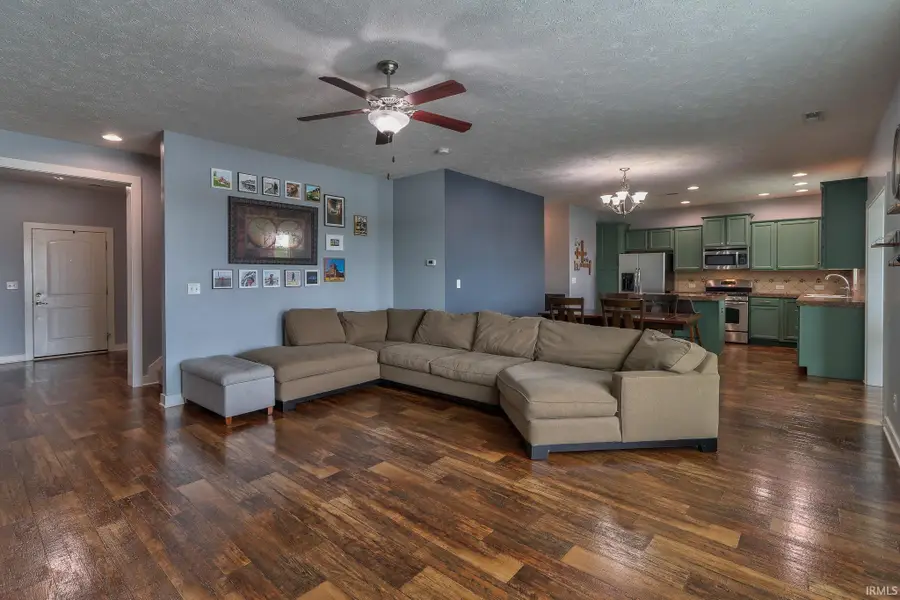
Listed by:trae daubyCell: 812-777-4611
Office:dauby real estate
MLS#:202511945
Source:Indiana Regional MLS
Price summary
- Price:$310,000
- Price per sq. ft.:$136.68
About this home
This beautifully maintained 3 bedroom, 3 bathroom home offers a stunning combination of comfort, style, and unbeatable lakefront views, all in a prime location on Evansville’s north side close to Oak Hill Elementary. The open-concept floor plan effortlessly connects the living room, dining area, and kitchen, creating a bright and airy space enhanced by large windows showcasing the lake and soaring 9-foot ceilings. The modern kitchen boasts stainless steel appliances, a tiled backsplash, and a spacious island, seamlessly leading into a sunroom that opens to the deck and backyard. A conveniently located full bathroom and dedicated laundry room complete the main floor. Upstairs, a versatile bonus room offers endless possibilities for a home office, playroom, or additional living space. The primary suite features a walk-in closet and an en suite full bathroom, while two additional bedrooms share a third full bathroom, providing comfort and privacy. Step outside to the backyard oasis, where a large deck invites you to enjoy meals, gatherings, or simply relax while soaking in the picturesque sunset views. The floating dock provides easy access to the lake for swimming, fishing, canoeing, and more. This home offers the perfect blend of modern living and serene lakefront charm!
Contact an agent
Home facts
- Year built:2012
- Listing Id #:202511945
- Added:265 day(s) ago
- Updated:August 14, 2025 at 03:03 PM
Rooms and interior
- Bedrooms:3
- Total bathrooms:3
- Full bathrooms:3
- Living area:2,268 sq. ft.
Heating and cooling
- Cooling:Central Air
- Heating:Forced Air
Structure and exterior
- Year built:2012
- Building area:2,268 sq. ft.
- Lot area:0.2 Acres
Schools
- High school:North
- Middle school:North
- Elementary school:Oakhill
Utilities
- Water:Public
- Sewer:Public
Finances and disclosures
- Price:$310,000
- Price per sq. ft.:$136.68
- Tax amount:$2,972
New listings near 9201 Wynnfield Drive
- New
 $160,000Active3 beds 2 baths988 sq. ft.
$160,000Active3 beds 2 baths988 sq. ft.1728 Zoar Avenue, Evansville, IN 47714
MLS# 202532322Listed by: @PROPERTIES - New
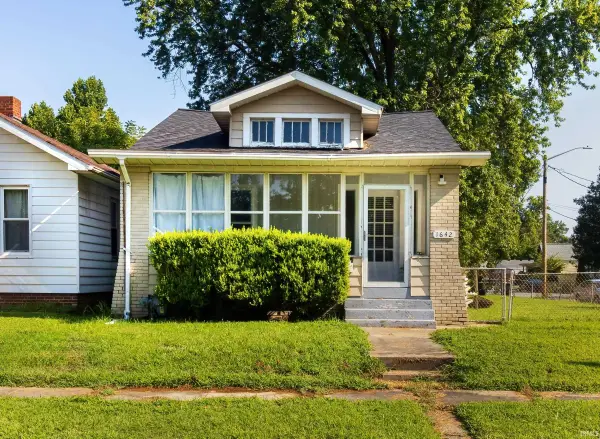 $130,000Active2 beds 1 baths748 sq. ft.
$130,000Active2 beds 1 baths748 sq. ft.1642 E Indiana Street, Evansville, IN 47710
MLS# 202532327Listed by: RE/MAX REVOLUTION - New
 $44,500Active1 beds 1 baths729 sq. ft.
$44,500Active1 beds 1 baths729 sq. ft.1919 S Fares Avenue, Evansville, IN 47714
MLS# 202532329Listed by: BAKER AUCTION & REALTY - New
 Listed by ERA$259,900Active4 beds 2 baths1,531 sq. ft.
Listed by ERA$259,900Active4 beds 2 baths1,531 sq. ft.4544 Rathbone Drive, Evansville, IN 47725
MLS# 202532306Listed by: ERA FIRST ADVANTAGE REALTY, INC - New
 $129,900Active3 beds 2 baths1,394 sq. ft.
$129,900Active3 beds 2 baths1,394 sq. ft.5524 Jackson Court, Evansville, IN 47715
MLS# 202532312Listed by: HAHN KIEFER REAL ESTATE SERVICES - New
 $87,000Active2 beds 1 baths1,072 sq. ft.
$87,000Active2 beds 1 baths1,072 sq. ft.202 E Tennesse Street, Evansville, IN 47711
MLS# 202532319Listed by: CATANESE REAL ESTATE - New
 Listed by ERA$309,900Active4 beds 2 baths1,900 sq. ft.
Listed by ERA$309,900Active4 beds 2 baths1,900 sq. ft.5501 Kratzville Road, Evansville, IN 47710
MLS# 202532320Listed by: ERA FIRST ADVANTAGE REALTY, INC - New
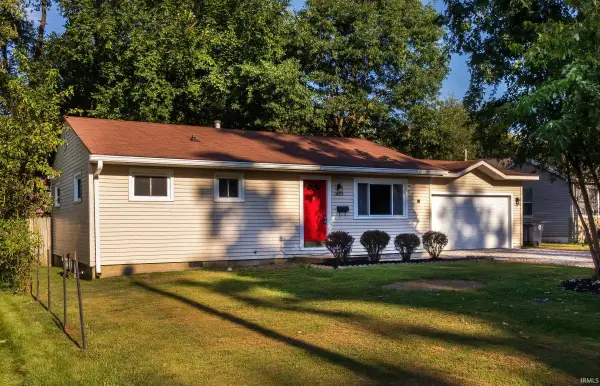 $129,777Active3 beds 1 baths864 sq. ft.
$129,777Active3 beds 1 baths864 sq. ft.1624 Beckman Avenue, Evansville, IN 47714
MLS# 202532255Listed by: 4REALTY, LLC - New
 $214,900Active2 beds 2 baths1,115 sq. ft.
$214,900Active2 beds 2 baths1,115 sq. ft.8215 River Park Way, Evansville, IN 47715
MLS# 202532212Listed by: J REALTY LLC - New
 $674,900Active4 beds 4 baths4,996 sq. ft.
$674,900Active4 beds 4 baths4,996 sq. ft.1220 Tall Timbers Drive, Evansville, IN 47725
MLS# 202532187Listed by: F.C. TUCKER EMGE
