5240 W 400 N, Fairland, IN 46126
Local realty services provided by:Schuler Bauer Real Estate ERA Powered

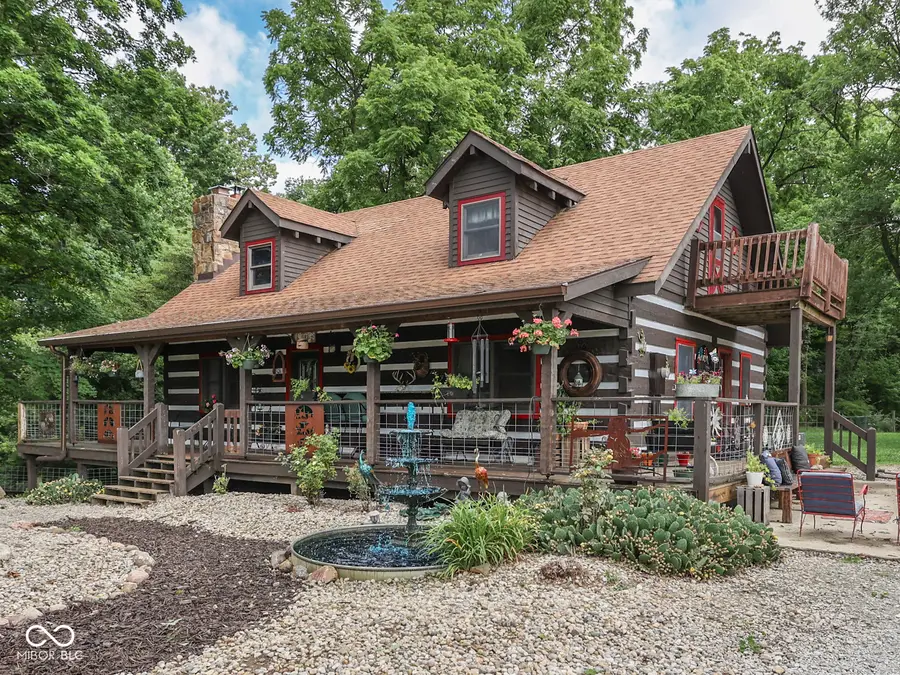
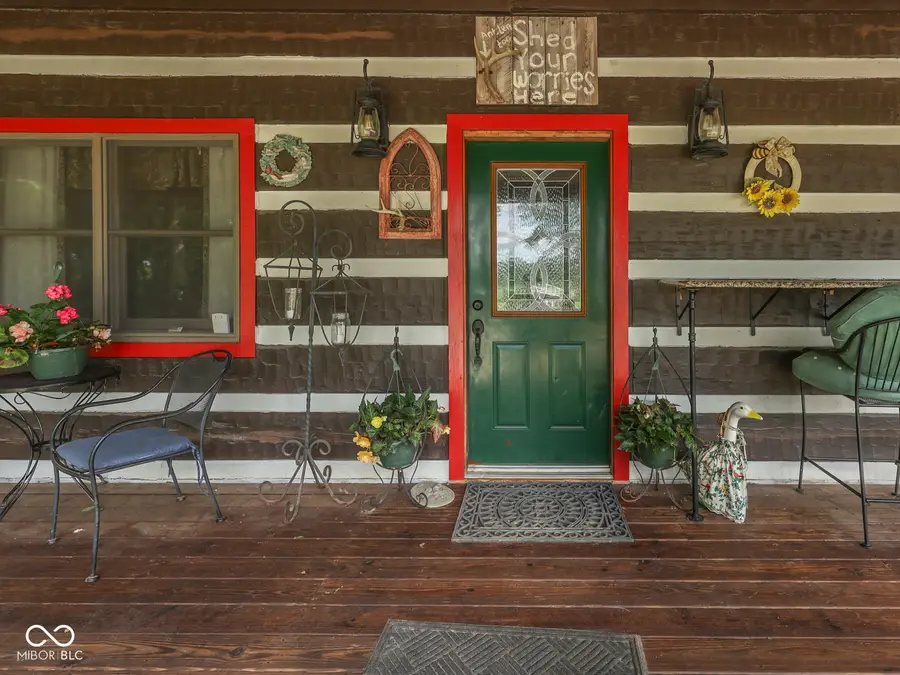
Listed by:beverly beers
Office:keller williams indy metro s
MLS#:22046159
Source:IN_MIBOR
Price summary
- Price:$805,000
- Price per sq. ft.:$207.74
About this home
Snail Creek Retreat Log Home Nestled on 32+ Wooded Acres FAIRLAND, IN. This single-family residence in Shelby County presents an attractive property that offers everything in rural living. Hunt, large & small game, fish or creek stomp, hike the woods, or sit on the wrap around porch to relax with your favorite beverage & enjoy all of nature around you. It's in great condition, offering a unique opportunity to embrace comfortable living. The living room is a striking centerpiece, boasting a fireplace that promises cozy evenings and a focal point for gatherings, while the beamed, high, and vaulted ceilings, along with wood walls and wood ceilings, create an atmosphere of spacious warmth and architectural interest. Imagine relaxing in this inviting space, where the combination of natural materials and thoughtful design offers both comfort and visual appeal. The Remodeled Kitchen with newer appliances including a 48" Kucht range/oven & Live Edge open wood shelving. The Main Level Master Bedroom is enhanced by its wood walls, offers a distinctive and calming retreat, providing a personal sanctuary where the beauty of natural elements contributes to a restful environment. The remodeled bathroom features walk-in shower & vanity which adds a touch of luxury to your daily routine. Walk-out Basement features Living/Dining area, Fireplace, Bedroom, for guests or college students during breaks. Laundry has New Water Softener, extra Storage space + 400AMP service wired for Generator Back-up. Relax or Entertain on the porch, decks, or other outdoor spaces. The Barn is 30x40 with concrete floor & apron has plenty space for hobbies, walk-in cooler to store your latest harvest of game, food, & drinks for large gatherings. With 1864 square feet of living area spread across 1.5 stories above ground & walk out partially finished basement. This residence presents a wonderful opportunity to craft a fulfilling lifestyle within its walls. Located 5 min to I-74 & 10 min to 65.
Contact an agent
Home facts
- Year built:1991
- Listing Id #:22046159
- Added:55 day(s) ago
- Updated:August 07, 2025 at 09:39 PM
Rooms and interior
- Bedrooms:2
- Total bathrooms:2
- Full bathrooms:2
- Living area:3,315 sq. ft.
Heating and cooling
- Cooling:Central Electric
- Heating:Forced Air, High Efficiency (90%+ AFUE ), Propane, Wood
Structure and exterior
- Year built:1991
- Building area:3,315 sq. ft.
- Lot area:32.88 Acres
Schools
- High school:Triton Jr-Sr High School
- Elementary school:Triton Elementary School
Utilities
- Water:Well
Finances and disclosures
- Price:$805,000
- Price per sq. ft.:$207.74
New listings near 5240 W 400 N
- New
 $275,000Active2 beds 1 baths1,383 sq. ft.
$275,000Active2 beds 1 baths1,383 sq. ft.6736 N London Road, Fairland, IN 46126
MLS# 22056191Listed by: BETTER HOMES AND GARDENS REAL ESTATE GOLD KEY - New
 $880,000Active4 beds 4 baths4,356 sq. ft.
$880,000Active4 beds 4 baths4,356 sq. ft.5695 N London Road, Fairland, IN 46126
MLS# 22056574Listed by: MARK DIETEL REALTY, LLC - New
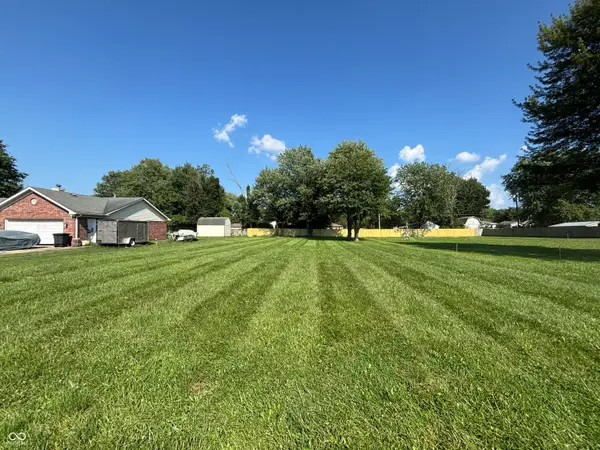 $49,900Active0.41 Acres
$49,900Active0.41 Acres5684 N Vinton Hills Drive, Fairland, IN 46126
MLS# 22056021Listed by: HIGH BARR REAL ESTATE, LLC - New
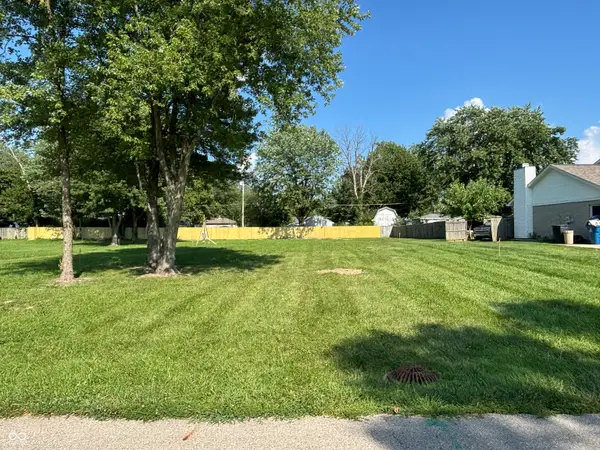 $49,900Active0.41 Acres
$49,900Active0.41 Acres5654 N Vinton Hills Drive, Fairland, IN 46126
MLS# 22056029Listed by: HIGH BARR REAL ESTATE, LLC - New
 $550,000Active4 beds 3 baths2,378 sq. ft.
$550,000Active4 beds 3 baths2,378 sq. ft.7896 W 800 N, Fairland, IN 46126
MLS# 22055720Listed by: DAVID BRENTON'S TEAM - New
 $275,000Active4 beds 3 baths2,078 sq. ft.
$275,000Active4 beds 3 baths2,078 sq. ft.11385 N Pheasant Run, Fairland, IN 46126
MLS# 22055205Listed by: MARK DIETEL REALTY, LLC - New
 $344,900Active3 beds 2 baths1,702 sq. ft.
$344,900Active3 beds 2 baths1,702 sq. ft.6581 W 800 N, Fairland, IN 46126
MLS# 22054495Listed by: HOOSIER, REALTORS  $240,000Active3 beds 2 baths1,008 sq. ft.
$240,000Active3 beds 2 baths1,008 sq. ft.8025 W Sycamore Road, Fairland, IN 46126
MLS# 22053004Listed by: REALTY WORLD-HARBERT COMPANY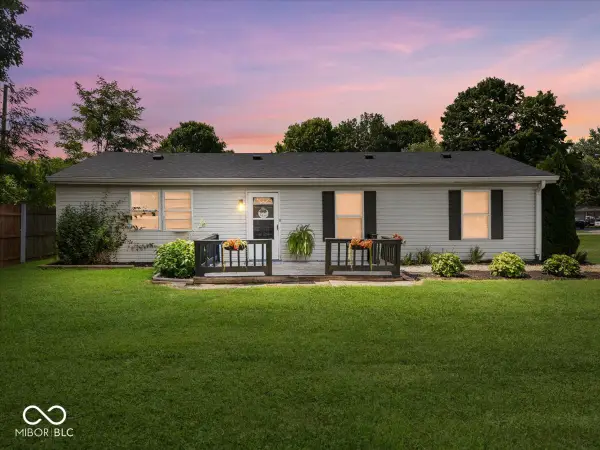 $209,000Active3 beds 1 baths1,152 sq. ft.
$209,000Active3 beds 1 baths1,152 sq. ft.9605 N Michigan Road, Fairland, IN 46126
MLS# 22052844Listed by: RUNNEBOHM REALTY, LLC $350,000Active4 beds 2 baths2,116 sq. ft.
$350,000Active4 beds 2 baths2,116 sq. ft.7630 W Mockingbird Court, Fairland, IN 46126
MLS# 22050551Listed by: MONTEITH-LEGAULT REAL ESTATE C

