10707 Burning Ridge Lane, Fishers, IN 46037
Local realty services provided by:Schuler Bauer Real Estate ERA Powered
Listed by:diane cassidy
Office:f.c. tucker company
MLS#:22045370
Source:IN_MIBOR
Price summary
- Price:$739,900
- Price per sq. ft.:$145.02
About this home
Elevated Elegance. Everyday Luxury. Endless Possibilities. With a total price reduction of $45,000, this stunning home offers timeless design blended with modern function-an elevated retreat designed for spacious living and unforgettable entertaining. Perched above street level, it offers enhanced privacy and scenic sunset views. The professionally landscaped approach features limestone steps, white boulders, and layered plantings including boxwoods, lavender, and a specimen maple, leading to a porcelain-paved courtyard with a tranquil water feature and ambient lighting. Inside, guests are welcomed by a grand, column-flanked entryway into a sophisticated main level. The formal living room boasts soaring 13-foot ceilings, built-ins, and a gas fireplace. A flexible office with built-in shelves and a walk-in closet offers the option of an additional bedroom. The private bedroom wing includes a serene primary suite and a spacious secondary bedroom with a nearby full bath. The gourmet kitchen, inspired by deVOL design, features an island pantry, a 3-sided fireplace, and large windows overlooking the large park-like side yard. A favorite space-the tranquil garden room-is bathed in dappled sunlight, ideal for coffee mornings or relaxing evenings. Upstairs and downstairs, private en-suite bedrooms provide perfect accommodations for long-term guests, live-in support, or anyone seeking extra privacy. The fully finished basement feels like a private resort, complete with a custom bar/mini kitchen, home theater, and lounge/game areas. Recent upgrades ensure comfort and peace of mind, including a high-efficiency Daikin HVAC system with dual-zone thermostats, a whole-house humidifier, new roof, gutters, water heater, and softener. Advanced features include battery-backed sump pumps with remote monitoring, insulated garage doors, full irrigation with remote access, Ring Doorbells, dusk-to-dawn lighting, and LED lights throughout. Live elevated. Entertain effortlessly. Welcome Home
Contact an agent
Home facts
- Year built:1998
- Listing ID #:22045370
- Added:110 day(s) ago
- Updated:October 08, 2025 at 07:58 AM
Rooms and interior
- Bedrooms:4
- Total bathrooms:5
- Full bathrooms:4
- Half bathrooms:1
- Living area:5,102 sq. ft.
Heating and cooling
- Cooling:Central Electric
- Heating:Forced Air
Structure and exterior
- Year built:1998
- Building area:5,102 sq. ft.
- Lot area:0.31 Acres
Utilities
- Water:Public Water
Finances and disclosures
- Price:$739,900
- Price per sq. ft.:$145.02
New listings near 10707 Burning Ridge Lane
- New
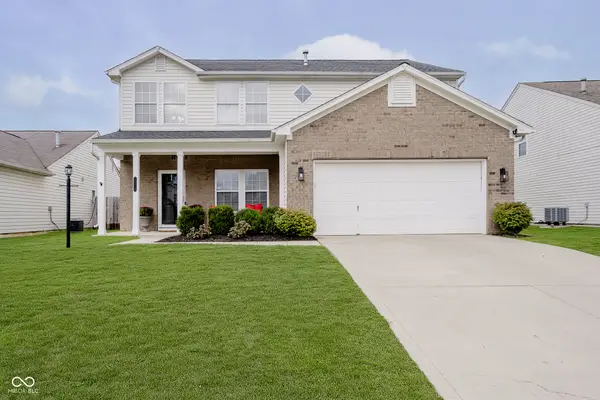 $375,000Active3 beds 3 baths2,370 sq. ft.
$375,000Active3 beds 3 baths2,370 sq. ft.12253 Rambling Road, Fishers, IN 46037
MLS# 22066325Listed by: CENTURY 21 SCHEETZ - New
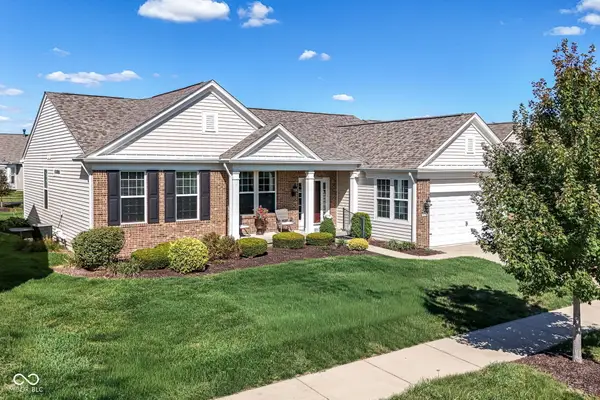 $499,000Active3 beds 3 baths4,010 sq. ft.
$499,000Active3 beds 3 baths4,010 sq. ft.16176 Brookmere Avenue, Fishers, IN 46037
MLS# 22065063Listed by: KELLER WILLIAMS INDY METRO NE - New
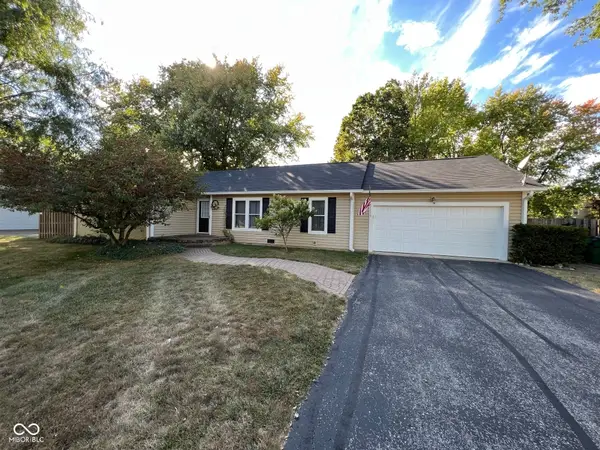 $375,000Active3 beds 3 baths1,827 sq. ft.
$375,000Active3 beds 3 baths1,827 sq. ft.810 Sunblest Boulevard, Fishers, IN 46038
MLS# 22065681Listed by: EPIQUE INC - New
 $405,000Active4 beds 3 baths2,004 sq. ft.
$405,000Active4 beds 3 baths2,004 sq. ft.10267 Tybalt Drive, Fishers, IN 46038
MLS# 22065785Listed by: CENTURY 21 SCHEETZ - New
 $599,900Active3 beds 2 baths2,254 sq. ft.
$599,900Active3 beds 2 baths2,254 sq. ft.112 Pinehurst Avenue, Fishers, IN 46037
MLS# 22065282Listed by: F.C. TUCKER COMPANY - New
 $395,000Active5 beds 3 baths3,602 sq. ft.
$395,000Active5 beds 3 baths3,602 sq. ft.12890 Old Glory Drive, Fishers, IN 46037
MLS# 22066322Listed by: CENTURY 21 SCHEETZ - New
 $325,000Active3 beds 2 baths1,590 sq. ft.
$325,000Active3 beds 2 baths1,590 sq. ft.10513 Blue Springs Lane, Fishers, IN 46037
MLS# 22065563Listed by: F.C. TUCKER COMPANY 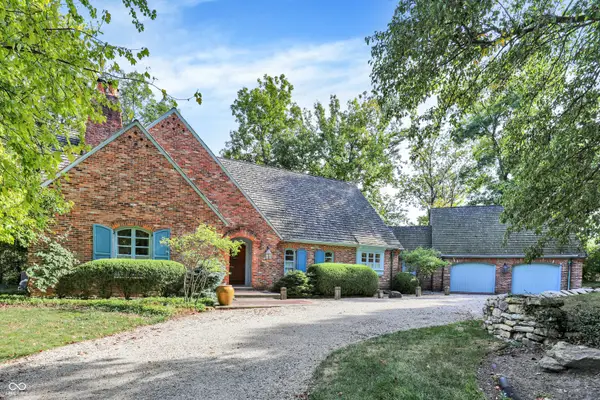 $1,200,000Pending4 beds 4 baths6,606 sq. ft.
$1,200,000Pending4 beds 4 baths6,606 sq. ft.11011 Brigantine Drive, Indianapolis, IN 46256
MLS# 22065915Listed by: CENTURY 21 SCHEETZ- New
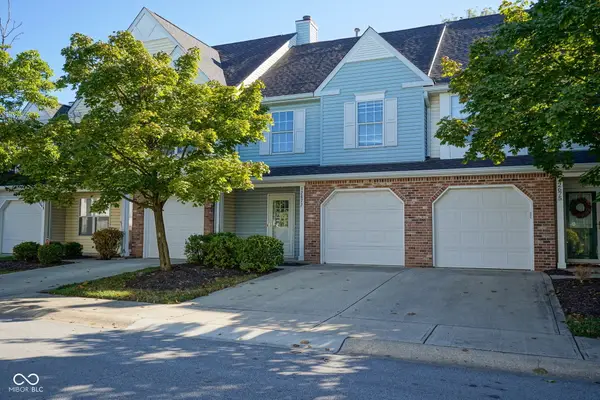 $214,900Active2 beds 2 baths1,239 sq. ft.
$214,900Active2 beds 2 baths1,239 sq. ft.12677 Ladson Street, Fishers, IN 46038
MLS# 22065496Listed by: BERKSHIRE HATHAWAY HOME - New
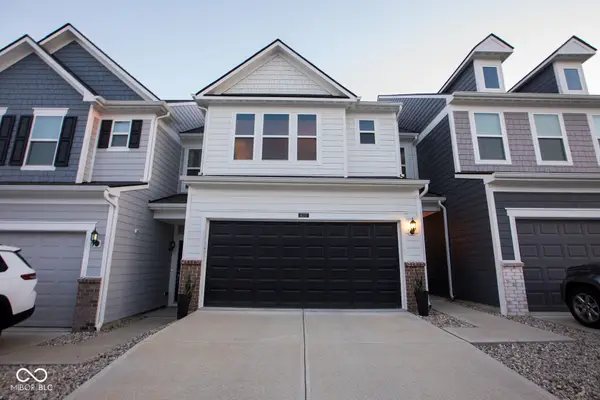 $369,900Active3 beds 3 baths1,909 sq. ft.
$369,900Active3 beds 3 baths1,909 sq. ft.14237 Bay Willow Drive, Fishers, IN 46037
MLS# 22065807Listed by: HIGHGARDEN REAL ESTATE
