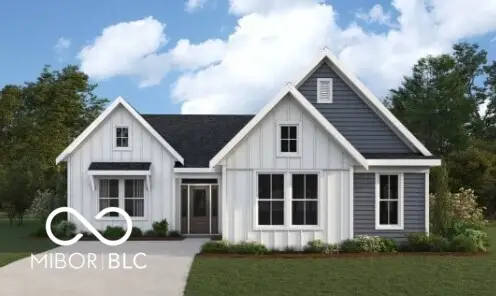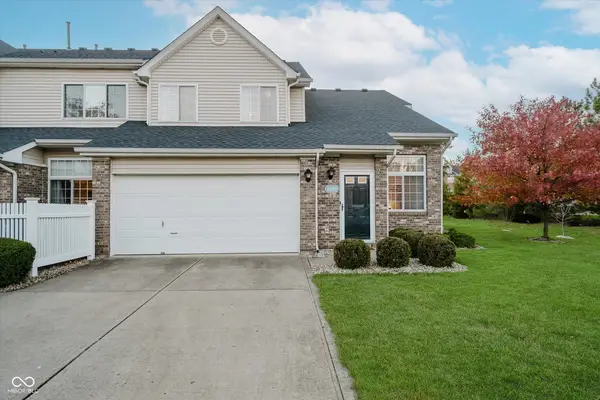11176 Harrington Lane, Fishers, IN 46038
Local realty services provided by:Schuler Bauer Real Estate ERA Powered
11176 Harrington Lane,Fishers, IN 46038
$345,000
- 3 Beds
- 3 Baths
- - sq. ft.
- Single family
- Sold
Listed by:jacqueline graham
Office:century 21 scheetz
MLS#:22062143
Source:IN_MIBOR
Sorry, we are unable to map this address
Price summary
- Price:$345,000
About this home
Walk to all the restaurants and bars in the downtown area! Hop on the Nickel plate trail just around the corner! This is a great location with easy access to highway also. Once you enter the home you will see tons of upgrades. Large living area that opens up to a formal dining area. All new LVP on the main level. Open kitchen w/white cabinets, granite counters, SS appliances, new dishwasher & microwave and pantry. Beautiful family room w/wood burning fireplace and marble surround, ceiling fan and lots of natural light. Updated half bath w/new vanity, custom backsplash tile wall, new toilet and new light fixtures. New upgraded blinds on the first floor. Upstairs you will find a large master w/LVP, vaulted ceiling, ceiling fan, custom barn door, master bath w/dual sinks, shower and large walk in closet. 2 additional bedrooms w/ LVP, new ceiling fans and nice size closets. Additional bath. Outside you will find a nice yard w/tons of mature trees for shade, large deck w/built in seating. Over $2,000 in new landscaping. Newer Gorilla basketball hoop. All new trim/fascia replaced and painted, new chimney cap and NEW HVAC in 2025! Tons more updates, this home is move in ready. Located on a quiet cul de sac this home is just cute as can be.
Contact an agent
Home facts
- Year built:1995
- Listing ID #:22062143
- Added:52 day(s) ago
- Updated:November 03, 2025 at 11:39 PM
Rooms and interior
- Bedrooms:3
- Total bathrooms:3
- Full bathrooms:2
- Half bathrooms:1
Heating and cooling
- Cooling:Central Electric
- Heating:Electric, Forced Air
Structure and exterior
- Year built:1995
Utilities
- Water:Public Water
Finances and disclosures
- Price:$345,000
New listings near 11176 Harrington Lane
- New
 $529,990Active3 beds 2 baths2,570 sq. ft.
$529,990Active3 beds 2 baths2,570 sq. ft.14982 Garden Mist Place, Fishers, IN 46037
MLS# 22071604Listed by: HMS REAL ESTATE, LLC - New
 $325,000Active3 beds 3 baths1,734 sq. ft.
$325,000Active3 beds 3 baths1,734 sq. ft.12959 Shandon Lane, Fishers, IN 46038
MLS# 22071605Listed by: RE/MAX ADVANCED REALTY - New
 $799,000Active4 beds 4 baths5,332 sq. ft.
$799,000Active4 beds 4 baths5,332 sq. ft.13698 Golden Ridge Lane, Fishers, IN 46055
MLS# 22071359Listed by: F.C. TUCKER COMPANY - New
 $1,600,000Active5 beds 5 baths4,551 sq. ft.
$1,600,000Active5 beds 5 baths4,551 sq. ft.10573 E 116th Street, Fishers, IN 46037
MLS# 22069028Listed by: KINCAID REALTORS, LLC - New
 $649,900Active5 beds 4 baths4,567 sq. ft.
$649,900Active5 beds 4 baths4,567 sq. ft.11833 Walker Lane, Fishers, IN 46037
MLS# 22070257Listed by: KINCAID REALTORS, LLC - New
 $295,000Active3 beds 2 baths1,620 sq. ft.
$295,000Active3 beds 2 baths1,620 sq. ft.9237 Crossing Drive, Fishers, IN 46037
MLS# 22070988Listed by: F.C. TUCKER COMPANY - New
 $500,000Active5 beds 4 baths4,323 sq. ft.
$500,000Active5 beds 4 baths4,323 sq. ft.10747 Red Pine Drive, Fishers, IN 46037
MLS# 22070213Listed by: KELLER WILLIAMS INDY METRO NE  $260,000Pending2 beds 2 baths1,296 sq. ft.
$260,000Pending2 beds 2 baths1,296 sq. ft.8292 Enclave Boulevard, Fishers, IN 46038
MLS# 22071205Listed by: CENTURY 21 SCHEETZ- New
 $385,000Active3 beds 3 baths2,018 sq. ft.
$385,000Active3 beds 3 baths2,018 sq. ft.7731 Kenetta Court, Fishers, IN 46038
MLS# 22070294Listed by: F.C. TUCKER COMPANY - New
 $345,000Active3 beds 4 baths2,130 sq. ft.
$345,000Active3 beds 4 baths2,130 sq. ft.11455 Reagan Drive, Fishers, IN 46038
MLS# 22070528Listed by: KELLER WILLIAMS INDPLS METRO N
