11352 Cherry Hill Court, Fishers, IN 46038
Local realty services provided by:Schuler Bauer Real Estate ERA Powered
11352 Cherry Hill Court,Fishers, IN 46038
$375,000
- 3 Beds
- 3 Baths
- 2,339 sq. ft.
- Single family
- Pending
Listed by:joshua carpenter
Office:trueblood real estate
MLS#:22057279
Source:IN_MIBOR
Price summary
- Price:$375,000
- Price per sq. ft.:$160.32
About this home
If you've been searching forever for that elusive ranch with basement in Fishers, you've finally found it! Conveniently located just west of 116th and Allisonville on a corner, cul-de-sac lot this home is move in ready. Step into the home to find LVP floors throughout and a foyer overlooking the light filled great room. Open concept allows for easy entertaining with the kitchen and breakfast area just off of the living space. Kitchen has been fully updated with stainless steel appliances, large island, granite countertops and white cabinets. Grab your morning coffee and step into the sunroom overlooking the backyard. Backyard features a massive deck and is fully fenced. Primary suite is spacious and features accent wall and walk in closet. Primary bath has a subway tile shower with glass door, double vanity and tile floors. Secondary bedrooms are nicely sized and have an updated full bath conveniently located in between. Fully finished basement is perfect for watching the game or kids play area. Updates abound: Main level LVP flooring (2020), New kitchen cabinets (2020), Kitchen counter tops (2020), New kitchen appliances (2020), Master bath tile (2020), Master bath shower (2020), Master bath vanity and counter top (2020) Secondary bath tile and tub surround (2020), Secondary bath vanity and counter top (2020), Interior doors & hardware on main level (2020), Floating deck on side of house (2023), Basement bathroom LVP floors (2023), Basement common area LVP floors (2023), Basement ejector pump replaced (2024), Garage door replaced (2025). Come take a look today!
Contact an agent
Home facts
- Year built:1989
- Listing ID #:22057279
- Added:46 day(s) ago
- Updated:October 05, 2025 at 07:35 AM
Rooms and interior
- Bedrooms:3
- Total bathrooms:3
- Full bathrooms:2
- Half bathrooms:1
- Living area:2,339 sq. ft.
Heating and cooling
- Cooling:Central Electric
- Heating:Forced Air, Heat Pump
Structure and exterior
- Year built:1989
- Building area:2,339 sq. ft.
- Lot area:0.25 Acres
Schools
- High school:Fishers High School
- Middle school:Riverside Junior High
- Elementary school:Harrison Parkway Elementary School
Utilities
- Water:Public Water
Finances and disclosures
- Price:$375,000
- Price per sq. ft.:$160.32
New listings near 11352 Cherry Hill Court
- New
 $395,000Active5 beds 3 baths3,602 sq. ft.
$395,000Active5 beds 3 baths3,602 sq. ft.12890 Old Glory Drive, Fishers, IN 46037
MLS# 22066322Listed by: CENTURY 21 SCHEETZ - Open Sun, 11am to 1pmNew
 $325,000Active3 beds 2 baths1,590 sq. ft.
$325,000Active3 beds 2 baths1,590 sq. ft.10513 Blue Springs Lane, Fishers, IN 46037
MLS# 22065563Listed by: F.C. TUCKER COMPANY - New
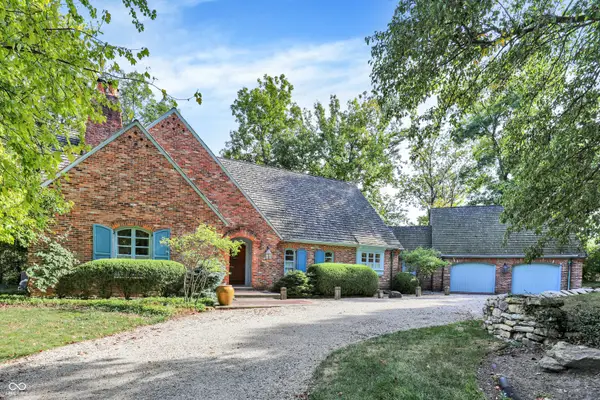 $1,200,000Active4 beds 4 baths6,606 sq. ft.
$1,200,000Active4 beds 4 baths6,606 sq. ft.11011 Brigantine Drive, Indianapolis, IN 46256
MLS# 22065915Listed by: CENTURY 21 SCHEETZ - New
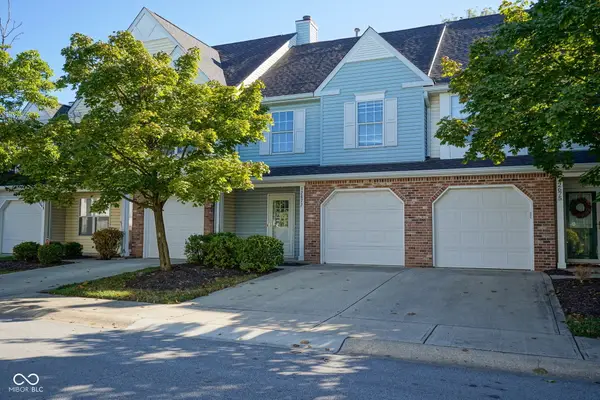 $214,900Active2 beds 2 baths1,239 sq. ft.
$214,900Active2 beds 2 baths1,239 sq. ft.12677 Ladson Street, Fishers, IN 46038
MLS# 22065496Listed by: BERKSHIRE HATHAWAY HOME - New
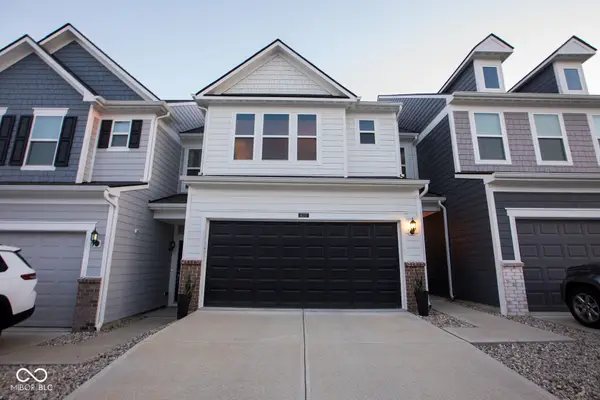 $369,900Active3 beds 3 baths1,909 sq. ft.
$369,900Active3 beds 3 baths1,909 sq. ft.14237 Bay Willow Drive, Fishers, IN 46037
MLS# 22065807Listed by: HIGHGARDEN REAL ESTATE - New
 $410,000Active4 beds 3 baths2,822 sq. ft.
$410,000Active4 beds 3 baths2,822 sq. ft.11808 Ledgerock Court, Fishers, IN 46037
MLS# 22066096Listed by: REDFIN CORPORATION - Open Sun, 12 to 2pmNew
 $375,000Active4 beds 2 baths1,820 sq. ft.
$375,000Active4 beds 2 baths1,820 sq. ft.10162 Long Meadow Drive, Fishers, IN 46038
MLS# 22062801Listed by: F.C. TUCKER COMPANY - Open Sun, 12 to 2pmNew
 $420,000Active3 beds 2 baths1,655 sq. ft.
$420,000Active3 beds 2 baths1,655 sq. ft.11959 Halla Place, Fishers, IN 46038
MLS# 22062948Listed by: F.C. TUCKER COMPANY - New
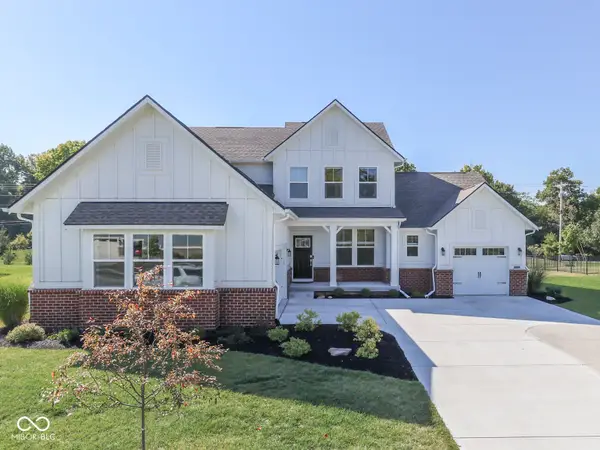 $800,000Active5 beds 5 baths4,517 sq. ft.
$800,000Active5 beds 5 baths4,517 sq. ft.16281 Arndale Court, Fishers, IN 46040
MLS# 22062977Listed by: DUKE COLLECTIVE, INC. - New
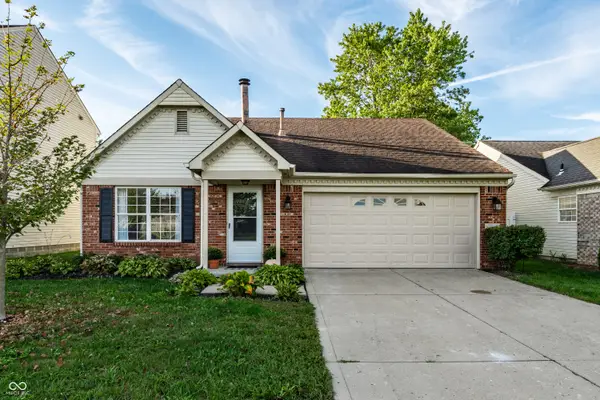 $320,000Active3 beds 2 baths1,640 sq. ft.
$320,000Active3 beds 2 baths1,640 sq. ft.10828 Washington Bay Drive, Fishers, IN 46037
MLS# 22061136Listed by: F.C. TUCKER COMPANY
