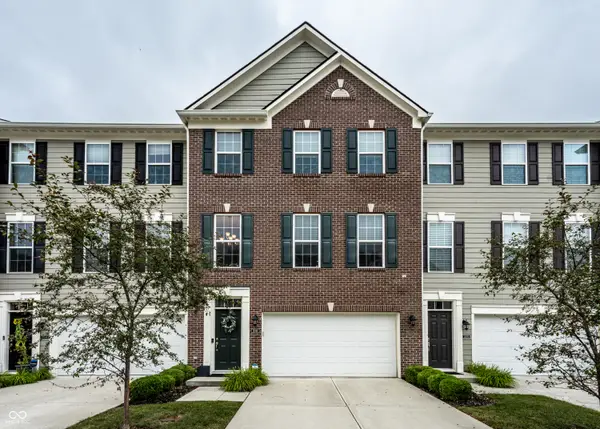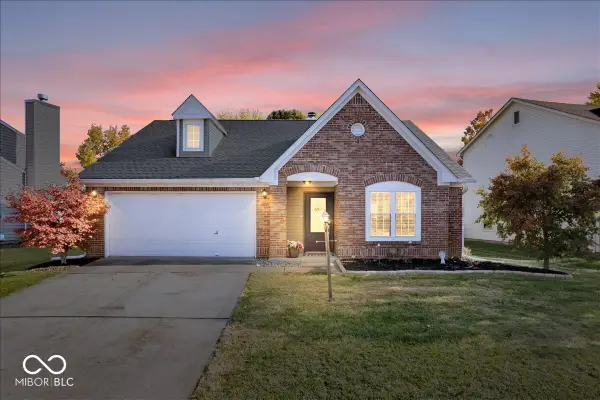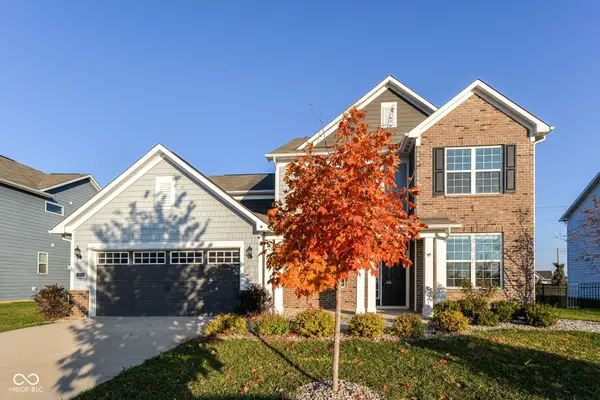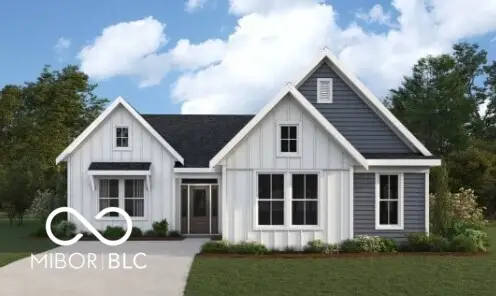12370 Ensley Drive, Fishers, IN 46038
Local realty services provided by:Schuler Bauer Real Estate ERA Powered
12370 Ensley Drive,Fishers, IN 46038
$445,000
- 4 Beds
- 3 Baths
- - sq. ft.
- Single family
- Sold
Listed by:christopher fahy
Office:berkshire hathaway home
MLS#:22060420
Source:IN_MIBOR
Sorry, we are unable to map this address
Price summary
- Price:$445,000
About this home
Completely renovated inside and out, this 4 bedroom, 2.5-bath home with a basement offers turnkey luxury in the heart of Fishers! Every detail has been updated with high-end finishes, designer lighting, and custom hardware and the open floor plan flows beautifully through the living, dining, and kitchen spaces. The modern kitchen features a center island and peninsula breakfast bar boasting unique granite countertops with waterfall edges, premium appliances including an induction stove, custom cabinetry with crown molding, and upgraded lighting. Every bathroom has been fully remodeled with marble-topped vanities, sleek tile, custom glass shower doors, and updated fixtures. New LVP flooring on the main level and plush carpet upstairs provide both comfort and durability. Enjoy the peace of mind and abundant natural light that come with newer, oversized windows - the back windows were replaced in 2016, the front windows were replaced in 2021. Upstairs features 4 large bedrooms including the Primary Suite with a large step-in closet and private luxury bath with dual sinks and a large walk-in shower. Out back, you will enjoy the oversized deck surrounded by mature trees, perfect for entertaining or relaxing, with space to add a hot tub. Exterior upgrades include custom limewashed brick, fiber cement siding that has been freshly painted, new landscaping, updated lighting, and new front porch columns. The unfinished basement provides excellent potential to add massive equity with a home theater, rec room, home gym, private office, and more. The location is unmatched, and the home is walking distance to Roy Holland Park, the Nickel Plate Trail, the Fishers library, and downtown Fishers. This home also provides everyday conveniences including a new Kroger grocery store, Super Target, Top Golf, IKEA, Fishers Event Center, and The Fishers District with endless shopping and dining only minutes away. Located in the award winning HSE School district, this one is sure to impress!
Contact an agent
Home facts
- Year built:1989
- Listing ID #:22060420
- Added:61 day(s) ago
- Updated:November 04, 2025 at 06:43 PM
Rooms and interior
- Bedrooms:4
- Total bathrooms:3
- Full bathrooms:2
- Half bathrooms:1
Heating and cooling
- Cooling:Central Electric
- Heating:Forced Air, Heat Pump
Structure and exterior
- Year built:1989
Schools
- High school:Fishers High School
- Middle school:Riverside Junior High
- Elementary school:New Britton Elementary School
Utilities
- Water:Public Water
Finances and disclosures
- Price:$445,000
New listings near 12370 Ensley Drive
- New
 $360,000Active3 beds 4 baths2,562 sq. ft.
$360,000Active3 beds 4 baths2,562 sq. ft.13068 Raritan Drive, Fishers, IN 46038
MLS# 22070560Listed by: F.C. TUCKER COMPANY - New
 $350,000Active3 beds 2 baths1,334 sq. ft.
$350,000Active3 beds 2 baths1,334 sq. ft.12541 Trester Lane, Fishers, IN 46038
MLS# 22071665Listed by: RE/MAX ADVANCED REALTY - New
 $419,900Active4 beds 3 baths2,840 sq. ft.
$419,900Active4 beds 3 baths2,840 sq. ft.15309 Eastpark Circle W, Fishers, IN 46037
MLS# 22071660Listed by: WITTE REALTY GROUP LLC - New
 $529,990Active3 beds 2 baths2,570 sq. ft.
$529,990Active3 beds 2 baths2,570 sq. ft.14982 Garden Mist Place, Fishers, IN 46037
MLS# 22071604Listed by: HMS REAL ESTATE, LLC - New
 $325,000Active3 beds 3 baths1,734 sq. ft.
$325,000Active3 beds 3 baths1,734 sq. ft.12959 Shandon Lane, Fishers, IN 46038
MLS# 22071605Listed by: RE/MAX ADVANCED REALTY - New
 $799,000Active4 beds 4 baths5,332 sq. ft.
$799,000Active4 beds 4 baths5,332 sq. ft.13698 Golden Ridge Lane, Fishers, IN 46055
MLS# 22071359Listed by: F.C. TUCKER COMPANY - New
 $1,600,000Active5 beds 5 baths4,551 sq. ft.
$1,600,000Active5 beds 5 baths4,551 sq. ft.10573 E 116th Street, Fishers, IN 46037
MLS# 22069028Listed by: KINCAID REALTORS, LLC - New
 $649,900Active5 beds 4 baths4,567 sq. ft.
$649,900Active5 beds 4 baths4,567 sq. ft.11833 Walker Lane, Fishers, IN 46037
MLS# 22070257Listed by: KINCAID REALTORS, LLC - New
 $295,000Active3 beds 2 baths1,620 sq. ft.
$295,000Active3 beds 2 baths1,620 sq. ft.9237 Crossing Drive, Fishers, IN 46037
MLS# 22070988Listed by: F.C. TUCKER COMPANY - New
 $500,000Active5 beds 4 baths4,323 sq. ft.
$500,000Active5 beds 4 baths4,323 sq. ft.10747 Red Pine Drive, Fishers, IN 46037
MLS# 22070213Listed by: KELLER WILLIAMS INDY METRO NE
