12535 Tidecrest Drive, Fishers, IN 46037
Local realty services provided by:Schuler Bauer Real Estate ERA Powered
Listed by:bradley gough
Office:coldwell banker - kaiser
MLS#:22012866
Source:IN_MIBOR
Price summary
- Price:$649,900
- Price per sq. ft.:$147.17
About this home
Open house coming on September 7th, 2-4pm! This stunning, meticulously maintained 3-year-old ranch-style home offers the perfect blend of comfort, style, and functionality. The sought-after Everett floor plan boasts an open and inviting layout, featuring a spacious Family Room seamlessly flowing into the Morning Room and upgraded Kitchen. The kitchen is a chef's delight, showcasing granite countertops, GE Profile stainless steel appliances, and a premium GE Cafe Series refrigerator. Step outside to your private oasis-a covered back patio ideal for relaxing or entertaining. The versatile main-level third bedroom doubles as a perfect home office. The fully finished lower level is an entertainer's dream, complete with a fourth bedroom and full bathroom, making it ideal for guests or in-law quarters. It's also equipped with plumbing for a bar, surround sound speakers in the home theater area, and ample storage space. The owners have invested in numerous high-end upgrades, including extensive landscaping and hardscaping, a lush, sodded backyard with an irrigation system, and water purification systems featuring a water softener and reverse osmosis. Both garages have been extended for extra storage, with the third bay designed to accommodate even a large truck. This home truly has it all-luxury, convenience, and thoughtful enhancements throughout. Don't miss this exceptional opportunity! Seller providing a one year home warranty.
Contact an agent
Home facts
- Year built:2021
- Listing ID #:22012866
- Added:265 day(s) ago
- Updated:October 08, 2025 at 07:58 AM
Rooms and interior
- Bedrooms:4
- Total bathrooms:3
- Full bathrooms:3
- Living area:4,416 sq. ft.
Heating and cooling
- Cooling:Central Electric
- Heating:Forced Air
Structure and exterior
- Year built:2021
- Building area:4,416 sq. ft.
- Lot area:0.3 Acres
Schools
- High school:Hamilton Southeastern HS
- Middle school:Hamilton SE Int and Jr High Sch
- Elementary school:Southeastern Elementary School
Utilities
- Water:Public Water
Finances and disclosures
- Price:$649,900
- Price per sq. ft.:$147.17
New listings near 12535 Tidecrest Drive
- New
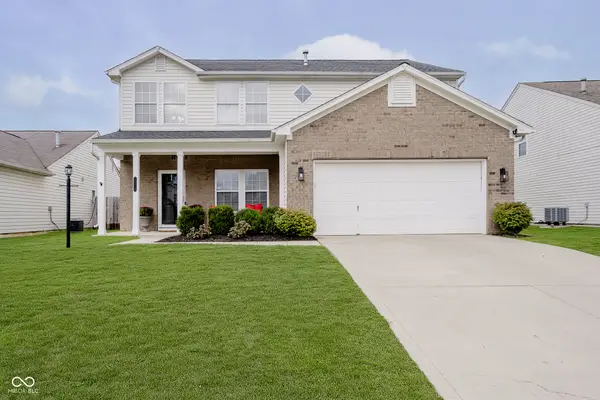 $375,000Active3 beds 3 baths2,370 sq. ft.
$375,000Active3 beds 3 baths2,370 sq. ft.12253 Rambling Road, Fishers, IN 46037
MLS# 22066325Listed by: CENTURY 21 SCHEETZ - New
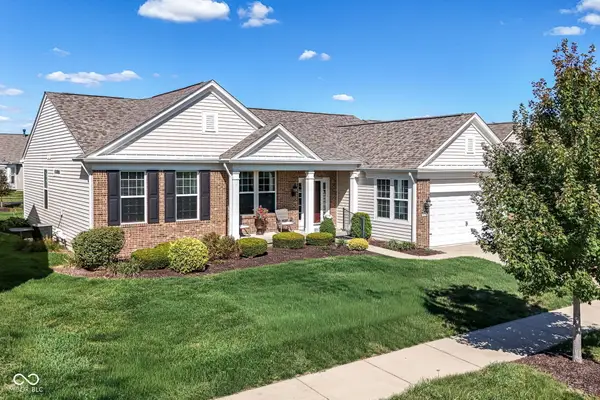 $499,000Active3 beds 3 baths4,010 sq. ft.
$499,000Active3 beds 3 baths4,010 sq. ft.16176 Brookmere Avenue, Fishers, IN 46037
MLS# 22065063Listed by: KELLER WILLIAMS INDY METRO NE - New
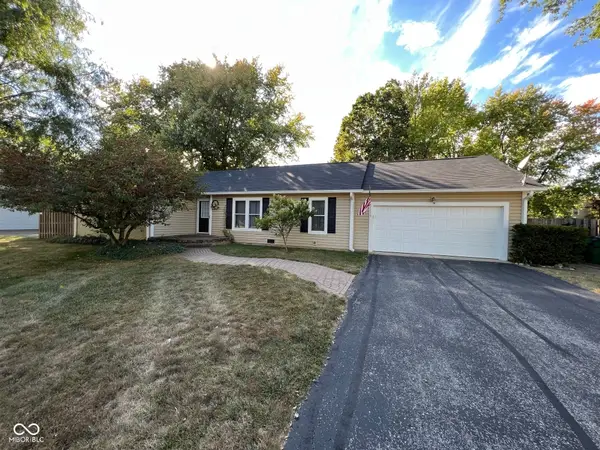 $375,000Active3 beds 3 baths1,827 sq. ft.
$375,000Active3 beds 3 baths1,827 sq. ft.810 Sunblest Boulevard, Fishers, IN 46038
MLS# 22065681Listed by: EPIQUE INC - New
 $405,000Active4 beds 3 baths2,004 sq. ft.
$405,000Active4 beds 3 baths2,004 sq. ft.10267 Tybalt Drive, Fishers, IN 46038
MLS# 22065785Listed by: CENTURY 21 SCHEETZ - New
 $599,900Active3 beds 2 baths2,254 sq. ft.
$599,900Active3 beds 2 baths2,254 sq. ft.112 Pinehurst Avenue, Fishers, IN 46037
MLS# 22065282Listed by: F.C. TUCKER COMPANY - New
 $395,000Active5 beds 3 baths3,602 sq. ft.
$395,000Active5 beds 3 baths3,602 sq. ft.12890 Old Glory Drive, Fishers, IN 46037
MLS# 22066322Listed by: CENTURY 21 SCHEETZ - New
 $325,000Active3 beds 2 baths1,590 sq. ft.
$325,000Active3 beds 2 baths1,590 sq. ft.10513 Blue Springs Lane, Fishers, IN 46037
MLS# 22065563Listed by: F.C. TUCKER COMPANY 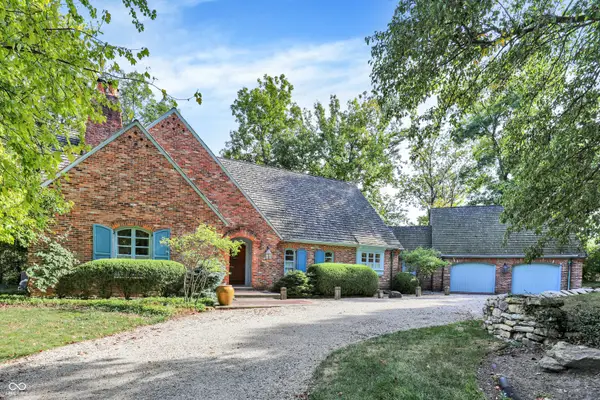 $1,200,000Pending4 beds 4 baths6,606 sq. ft.
$1,200,000Pending4 beds 4 baths6,606 sq. ft.11011 Brigantine Drive, Indianapolis, IN 46256
MLS# 22065915Listed by: CENTURY 21 SCHEETZ- New
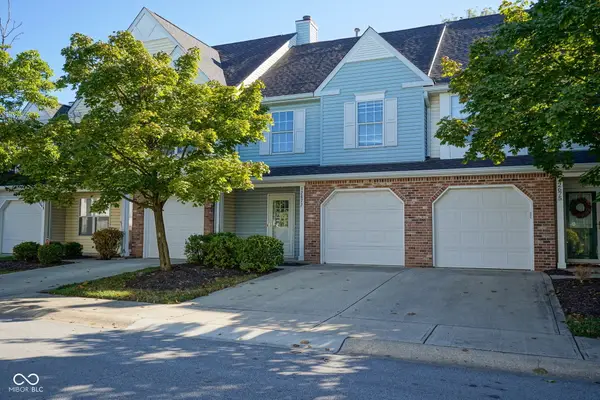 $214,900Active2 beds 2 baths1,239 sq. ft.
$214,900Active2 beds 2 baths1,239 sq. ft.12677 Ladson Street, Fishers, IN 46038
MLS# 22065496Listed by: BERKSHIRE HATHAWAY HOME - New
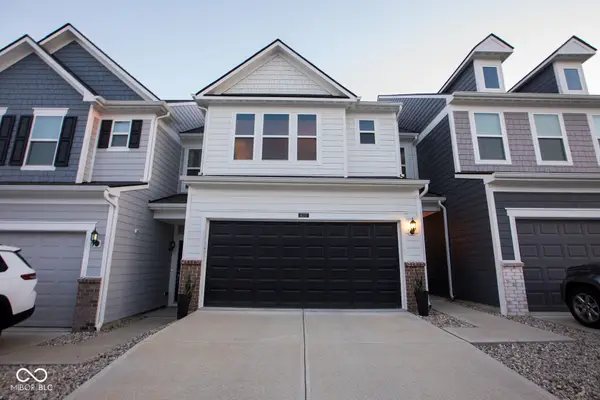 $369,900Active3 beds 3 baths1,909 sq. ft.
$369,900Active3 beds 3 baths1,909 sq. ft.14237 Bay Willow Drive, Fishers, IN 46037
MLS# 22065807Listed by: HIGHGARDEN REAL ESTATE
