13176 Ambergate Drive, Fishers, IN 46037
Local realty services provided by:Schuler Bauer Real Estate ERA Powered
13176 Ambergate Drive,Fishers, IN 46037
$589,900
- 5 Beds
- 4 Baths
- 3,771 sq. ft.
- Single family
- Pending
Listed by:teresa ott
Office:berkshire hathaway home
MLS#:22053140
Source:IN_MIBOR
Price summary
- Price:$589,900
- Price per sq. ft.:$146.74
About this home
Want the kind of place where every space feels intentional-and every corner feels like home? Tucked in the quiet Tanglewood neighborhood, this beautifully updated 5BR/3.5BA blends lifestyle and location perfectly. From peaceful mornings to lively gatherings, it's a home designed to be lived in and loved indoors and out all year long. Featuring light cabinetry, quartz counters & stone backsplash, an oversized island with seating, a coffee station, and a walk-in pantry, the kitchen was made for Sunday pancakes and late-night chats. The adjoining Hearth/Family Room offers the ideal setup for hosting, with a cozy fireplace flanked by built-ins for those quieter moments. A dedicated office makes working from home easy, while upstairs you'll find a spacious loft, a large primary suite with a tray ceiling & spa-like shower, an amazing laundry room, a hall bath, and three additional bedrooms. The finished basement adds even more versatility with a 5th bedroom and full bath, a workout room, a family retreat, and a generous shelved storage room. You'll love the private backyard oasis with a firepit, hot tub, areas to play and to garden, Watch sunrises and sunsets from the wonderful trex deck. Recent updates include HVAC, water heater, roof, and front door. See the feature sheet for numerous details and Fishers amenities.
Contact an agent
Home facts
- Year built:2005
- Listing ID #:22053140
- Added:49 day(s) ago
- Updated:October 04, 2025 at 07:31 AM
Rooms and interior
- Bedrooms:5
- Total bathrooms:4
- Full bathrooms:3
- Half bathrooms:1
- Living area:3,771 sq. ft.
Heating and cooling
- Cooling:Central Electric
- Heating:Forced Air
Structure and exterior
- Year built:2005
- Building area:3,771 sq. ft.
- Lot area:0.23 Acres
Schools
- High school:Hamilton Southeastern HS
- Middle school:Fall Creek Junior High
- Elementary school:Fall Creek Elementary School
Utilities
- Water:Public Water
Finances and disclosures
- Price:$589,900
- Price per sq. ft.:$146.74
New listings near 13176 Ambergate Drive
- Open Sun, 11am to 1pmNew
 $325,000Active3 beds 2 baths1,590 sq. ft.
$325,000Active3 beds 2 baths1,590 sq. ft.10513 Blue Springs Lane, Fishers, IN 46037
MLS# 22065563Listed by: F.C. TUCKER COMPANY - New
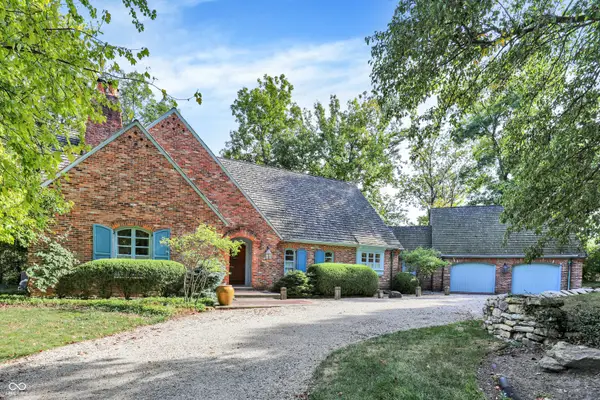 $1,200,000Active4 beds 4 baths6,606 sq. ft.
$1,200,000Active4 beds 4 baths6,606 sq. ft.11011 Brigantine Drive, Indianapolis, IN 46256
MLS# 22065915Listed by: CENTURY 21 SCHEETZ - New
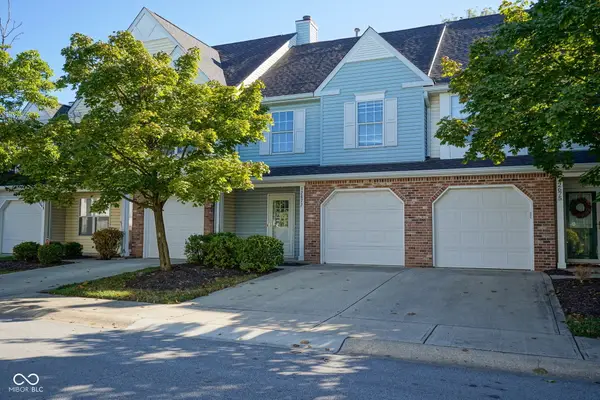 $214,900Active2 beds 2 baths1,239 sq. ft.
$214,900Active2 beds 2 baths1,239 sq. ft.12677 Ladson Street, Fishers, IN 46038
MLS# 22065496Listed by: BERKSHIRE HATHAWAY HOME - New
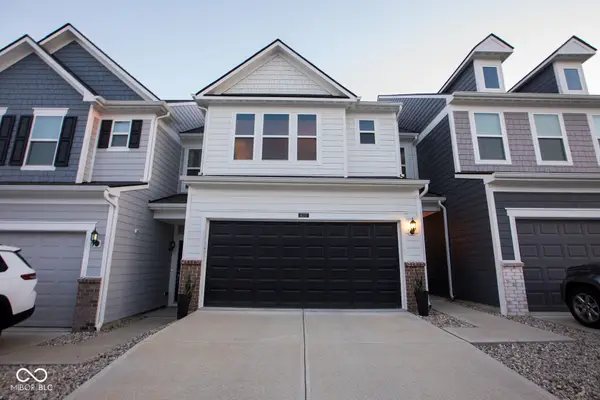 $369,900Active3 beds 3 baths1,909 sq. ft.
$369,900Active3 beds 3 baths1,909 sq. ft.14237 Bay Willow Drive, Fishers, IN 46037
MLS# 22065807Listed by: HIGHGARDEN REAL ESTATE - New
 $410,000Active4 beds 3 baths2,822 sq. ft.
$410,000Active4 beds 3 baths2,822 sq. ft.11808 Ledgerock Court, Fishers, IN 46037
MLS# 22066096Listed by: REDFIN CORPORATION - Open Sat, 11am to 2pmNew
 $375,000Active4 beds 2 baths1,820 sq. ft.
$375,000Active4 beds 2 baths1,820 sq. ft.10162 Long Meadow Drive, Fishers, IN 46038
MLS# 22062801Listed by: F.C. TUCKER COMPANY - Open Sun, 12 to 2pmNew
 $420,000Active3 beds 2 baths1,655 sq. ft.
$420,000Active3 beds 2 baths1,655 sq. ft.11959 Halla Place, Fishers, IN 46038
MLS# 22062948Listed by: F.C. TUCKER COMPANY - New
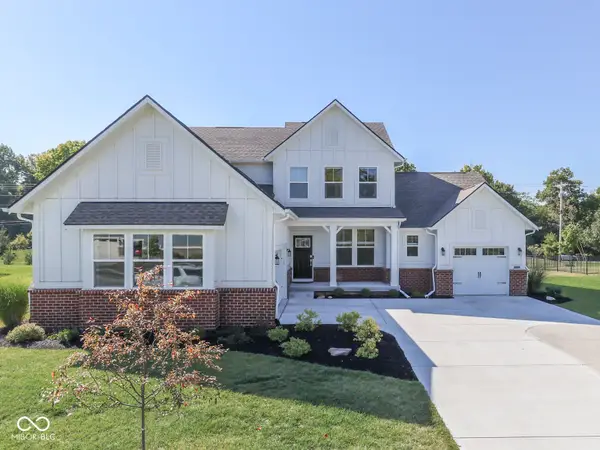 $800,000Active5 beds 5 baths4,517 sq. ft.
$800,000Active5 beds 5 baths4,517 sq. ft.16281 Arndale Court, Fishers, IN 46040
MLS# 22062977Listed by: DUKE COLLECTIVE, INC. - New
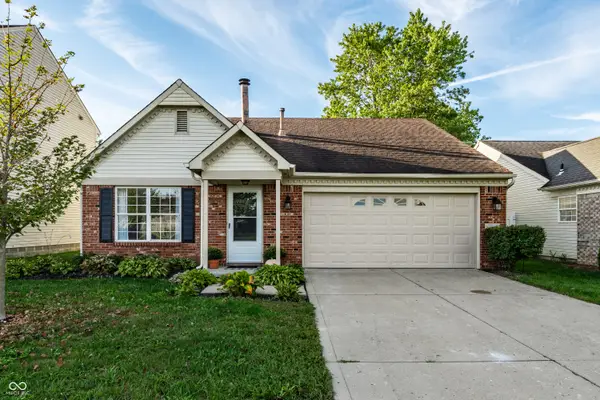 $320,000Active3 beds 2 baths1,640 sq. ft.
$320,000Active3 beds 2 baths1,640 sq. ft.10828 Washington Bay Drive, Fishers, IN 46037
MLS# 22061136Listed by: F.C. TUCKER COMPANY - New
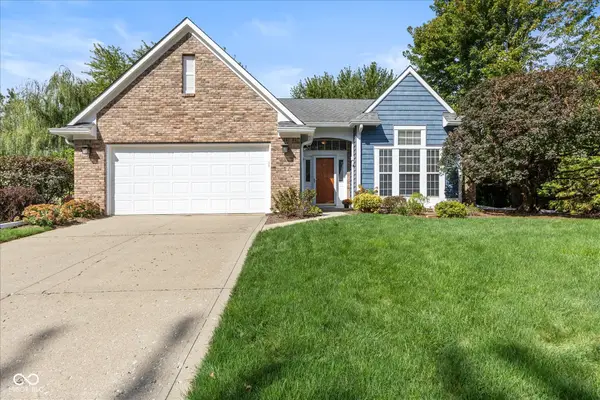 $348,000Active3 beds 2 baths1,412 sq. ft.
$348,000Active3 beds 2 baths1,412 sq. ft.10710 Northfield Place, Fishers, IN 46038
MLS# 22066294Listed by: KELLER WILLIAMS INDY METRO NE
