14766 Harvest Glen Boulevard S, Fishers, IN 46037
Local realty services provided by:Schuler Bauer Real Estate ERA Powered
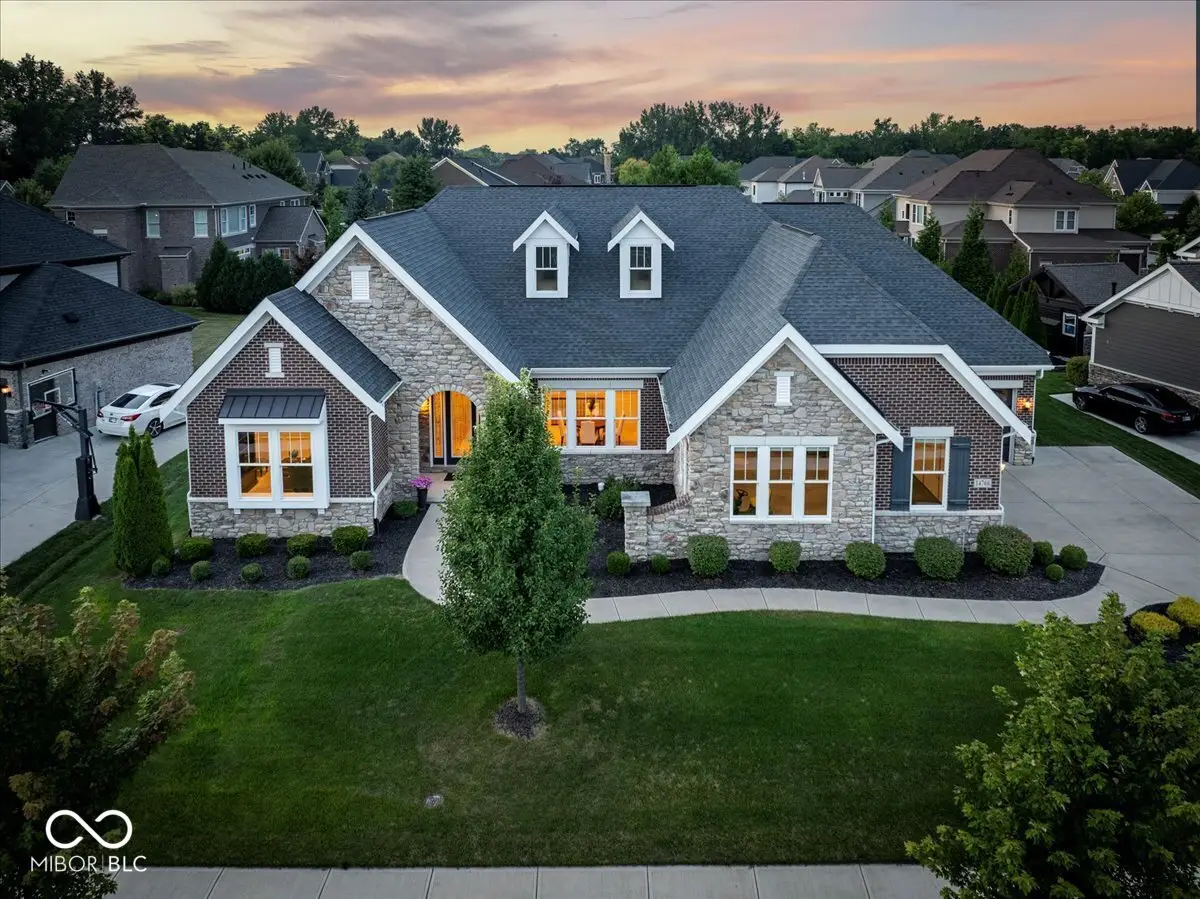
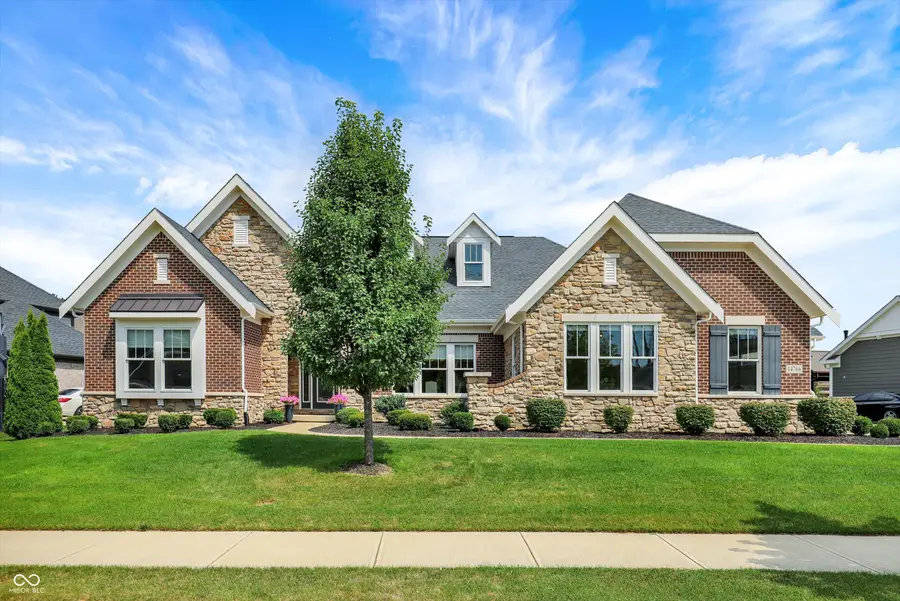
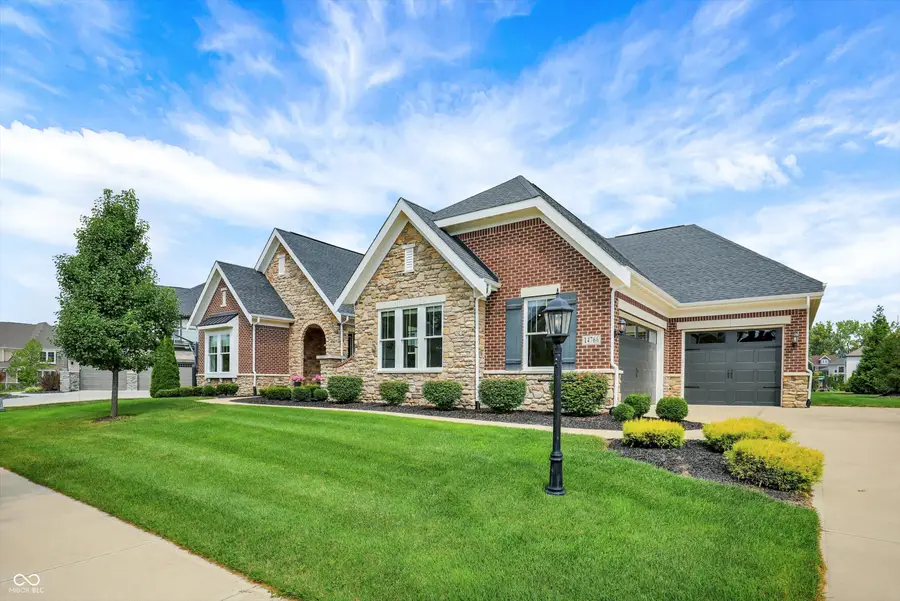
14766 Harvest Glen Boulevard S,Fishers, IN 46037
$925,000
- 3 Beds
- 4 Baths
- 6,072 sq. ft.
- Single family
- Active
Upcoming open houses
- Sat, Aug 2302:00 pm - 04:00 pm
- Sun, Aug 2402:00 am - 04:00 pm
Listed by:allen williams
Office:berkshire hathaway home
MLS#:22058252
Source:IN_MIBOR
Price summary
- Price:$925,000
- Price per sq. ft.:$152.34
About this home
Hard to find ranch on a full finished basement w/custom features, an open floorplan (rarely found Rookwood Model), oversized 3.5 car carriage garage, timeless details, PERFECT condition w/plenty of storage! You will notice the fantastic curb appeal of this home as you pull up, featuring gorgeous stone & brick! As you enter the home, the quality becomes apparent immediately w/an elevated trim package, tray ceilings, upgraded wood flooring & several elegant features. The main level offers a stately office w/glass french doors, an elegant dining rm w/access to the kitchen through the butler's pantry, an inviting great rm w/gas fireplace, custom wood beamed ceiling, a wall of windows overlooking the backyard & open to the jaw-dropping, fully equipped gourmet kitchen w/huge center island, black SS appliances, quartz countertops, cabinets w/glass mullion doors, custom range hood, pantry & lovely nook. A quaint mud rm is just off the kitchen & offers access to both the garage & expansive laundry rm w/sink & an abundance of cabinet & counter space! The main level owners' suite is simply stunning, featuring a tray ceiling w/room for a large furniture set, huge WI closet & luxurious spa bath w/dual vanities, soaking tub & large WI shower! Two additional bedrooms offer plenty of space & share a Jack & Jill bathroom. The FULL LOWER LEVEL is GIGANTIC & includes a recreation area, BAR w/ sink & refrigerator, a large family rm, half bath & plenty of unfinished space, which would accommodate an exercise rm, theater rm, craft area, 2nd office, or workshop! Add an egress window for a 4th bedrm! The back patio will accommodate a large group & the strategically placed trees offer great privacy! Lawn irrigation system, dual zoned HVAC & Low E Glass Windows are a few more of the thoughtful upgrades in this home. Thorpe Creek is known for its impressive community amenities: pool, playground & basketball court & is minutes from shopping, dining, schools, parks, Geist Reservoir & more!
Contact an agent
Home facts
- Year built:2018
- Listing Id #:22058252
- Added:1 day(s) ago
- Updated:August 23, 2025 at 01:36 AM
Rooms and interior
- Bedrooms:3
- Total bathrooms:4
- Full bathrooms:2
- Half bathrooms:2
- Living area:6,072 sq. ft.
Heating and cooling
- Cooling:Central Electric
Structure and exterior
- Year built:2018
- Building area:6,072 sq. ft.
- Lot area:0.35 Acres
Schools
- High school:Hamilton Southeastern HS
- Middle school:Hamilton SE Int and Jr High Sch
- Elementary school:Thorpe Creek Elementary
Utilities
- Water:Public Water
Finances and disclosures
- Price:$925,000
- Price per sq. ft.:$152.34
New listings near 14766 Harvest Glen Boulevard S
- Open Sat, 12 to 2pmNew
 $324,995Active3 beds 2 baths1,603 sq. ft.
$324,995Active3 beds 2 baths1,603 sq. ft.10383 Lakeland Drive, Fishers, IN 46037
MLS# 22053306Listed by: KELLER WILLIAMS INDY METRO NE - Open Sat, 12 to 2pmNew
 $799,900Active5 beds 5 baths5,249 sq. ft.
$799,900Active5 beds 5 baths5,249 sq. ft.9698 Soaring Eagle Lane, Fishers, IN 46055
MLS# 22054532Listed by: KELLER WILLIAMS INDPLS METRO N - Open Sat, 12 to 2pmNew
 $414,900Active4 beds 3 baths2,838 sq. ft.
$414,900Active4 beds 3 baths2,838 sq. ft.6255 Valleyview Drive, Fishers, IN 46038
MLS# 22058423Listed by: EXP REALTY, LLC - New
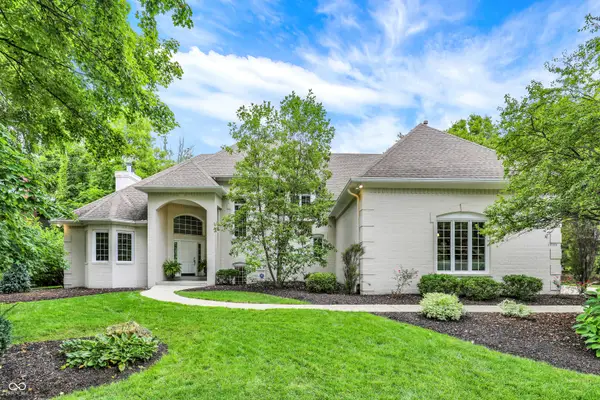 $1,095,000Active4 beds 5 baths5,348 sq. ft.
$1,095,000Active4 beds 5 baths5,348 sq. ft.10188 Summerlin Way, Fishers, IN 46037
MLS# 22055985Listed by: CENTURY 21 SCHEETZ - New
 $565,000Active4 beds 3 baths3,912 sq. ft.
$565,000Active4 beds 3 baths3,912 sq. ft.10274 Cloverbank Drive, Fishers, IN 46040
MLS# 22058262Listed by: REDFIN CORPORATION - New
 $345,000Active2 beds 2 baths1,697 sq. ft.
$345,000Active2 beds 2 baths1,697 sq. ft.11438 Stones Court #103, Fishers, IN 46037
MLS# 22056428Listed by: F.C. TUCKER COMPANY - Open Sun, 11:30am to 1:30pmNew
 $325,000Active2 beds 2 baths1,554 sq. ft.
$325,000Active2 beds 2 baths1,554 sq. ft.11508 Ivy Lane #102, Fishers, IN 46037
MLS# 22058344Listed by: TRUEBLOOD REAL ESTATE - Open Sat, 1 to 3pmNew
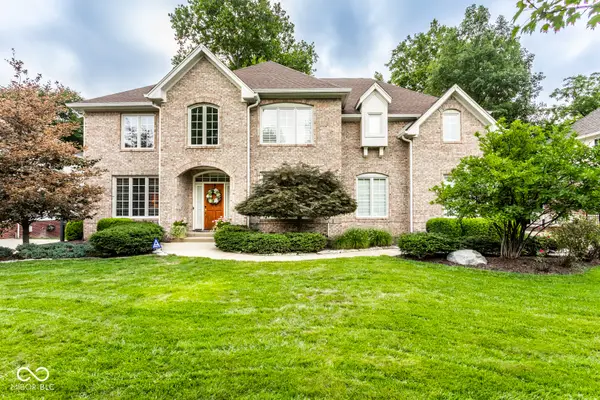 $719,000Active4 beds 5 baths4,426 sq. ft.
$719,000Active4 beds 5 baths4,426 sq. ft.11373 Loch Raven Boulevard, Fishers, IN 46037
MLS# 22056856Listed by: @PROPERTIES - New
 $799,000Active5 beds 5 baths4,716 sq. ft.
$799,000Active5 beds 5 baths4,716 sq. ft.10297 Forest Meadow Circle, Fishers, IN 46040
MLS# 22058347Listed by: JOSEPH A. LOGAN

