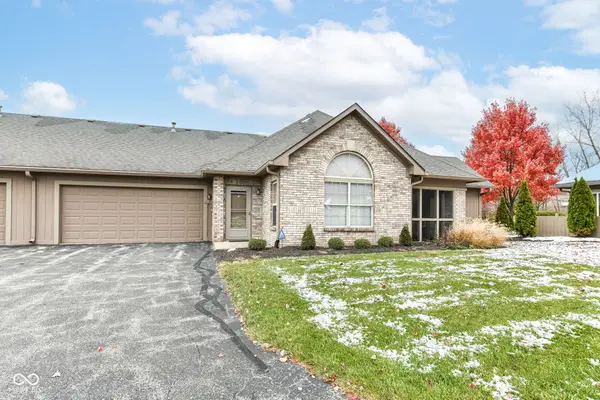15063 Mancroft Drive, Fishers, IN 46037
Local realty services provided by:Schuler Bauer Real Estate ERA Powered
15063 Mancroft Drive,Fishers, IN 46037
$543,000
- 5 Beds
- 4 Baths
- 3,869 sq. ft.
- Single family
- Active
Listed by: rachel quade
Office: f.c. tucker company
MLS#:22064632
Source:IN_MIBOR
Price summary
- Price:$543,000
- Price per sq. ft.:$140.35
About this home
This home located in the friendly Silverton neighborhood in northeast Fishers has an open floorplan ideal for large gatherings. The home is tastefully decorated with neutrally painted walls throughout the home. The large kitchen includes a gas range, double ovens, refrigerator, dishwasher, and microwave. Just off the kitchen, you can relax and enjoy a cup of coffee from the sunroom overlooking the pond. Enjoy a sunset view around your firepit in your spacious backyard. The primary suite features dual custom walk-in closets with and a primary bath with a large walk in shower and dual sinks. The finished daylight basement includes a large recreational area, a full bathroom, a large bedroom, and ample storage. The three car garage includes epoxy flooring and a temperature controlled mini-split system, making it usable all year long. The community pool and park is right around the corner! This neighborhood is in the award winning HSE Schools District and is convenient to shopping at Hamilton Town Center. Some photos are virtually staged.
Contact an agent
Home facts
- Year built:2016
- Listing ID #:22064632
- Added:123 day(s) ago
- Updated:November 19, 2025 at 07:42 PM
Rooms and interior
- Bedrooms:5
- Total bathrooms:4
- Full bathrooms:3
- Half bathrooms:1
- Living area:3,869 sq. ft.
Heating and cooling
- Cooling:Central Electric
- Heating:Forced Air
Structure and exterior
- Year built:2016
- Building area:3,869 sq. ft.
- Lot area:0.22 Acres
Schools
- High school:Hamilton Southeastern HS
- Middle school:Hamilton SE Int and Jr High Sch
- Elementary school:Thorpe Creek Elementary
Utilities
- Water:Public Water
Finances and disclosures
- Price:$543,000
- Price per sq. ft.:$140.35
New listings near 15063 Mancroft Drive
- New
 $865,000Active4 beds 4 baths3,577 sq. ft.
$865,000Active4 beds 4 baths3,577 sq. ft.8778 Morgan Drive, Fishers, IN 46038
MLS# 22073567Listed by: TRUEBLOOD REAL ESTATE - Open Sun, 3 to 5pmNew
 $650,000Active5 beds 4 baths4,575 sq. ft.
$650,000Active5 beds 4 baths4,575 sq. ft.9668 Madera Court, Fishers, IN 46040
MLS# 22073887Listed by: KELLER WILLIAMS INDPLS METRO N - Open Sat, 12 to 2pmNew
 $649,900Active4 beds 4 baths3,240 sq. ft.
$649,900Active4 beds 4 baths3,240 sq. ft.10515 Collingswood Road, Fishers, IN 46037
MLS# 22073241Listed by: F.C. TUCKER COMPANY - Open Sun, 12 to 2pmNew
 $319,900Active3 beds 2 baths1,445 sq. ft.
$319,900Active3 beds 2 baths1,445 sq. ft.10442 Cedar Drive, Fishers, IN 46037
MLS# 22073808Listed by: F.C. TUCKER COMPANY - New
 $370,000Active4 beds 4 baths3,052 sq. ft.
$370,000Active4 beds 4 baths3,052 sq. ft.12607 Courage Crossing, Fishers, IN 46037
MLS# 22073728Listed by: COMPASS INDIANA, LLC - New
 $319,900Active3 beds 2 baths1,332 sq. ft.
$319,900Active3 beds 2 baths1,332 sq. ft.10713 Summerwood Lane, Fishers, IN 46038
MLS# 22073449Listed by: RE/MAX COMPLETE - Open Sat, 1 to 3pmNew
 $415,000Active3 beds 2 baths1,688 sq. ft.
$415,000Active3 beds 2 baths1,688 sq. ft.13442 Mosaic Street, Fishers, IN 46037
MLS# 22073122Listed by: F.C. TUCKER COMPANY - New
 $275,000Active2 beds 2 baths1,212 sq. ft.
$275,000Active2 beds 2 baths1,212 sq. ft.11139 Tisbury Court, Fishers, IN 46038
MLS# 22074050Listed by: EXP REALTY LLC - New
 $379,000Active3 beds 3 baths2,456 sq. ft.
$379,000Active3 beds 3 baths2,456 sq. ft.12236 Quarterback Lane, Fishers, IN 46037
MLS# 22073527Listed by: THE MODGLIN GROUP - New
 $335,000Active4 beds 3 baths2,018 sq. ft.
$335,000Active4 beds 3 baths2,018 sq. ft.13048 Ross Crossing, Fishers, IN 46038
MLS# 22071527Listed by: TRUEBLOOD REAL ESTATE
