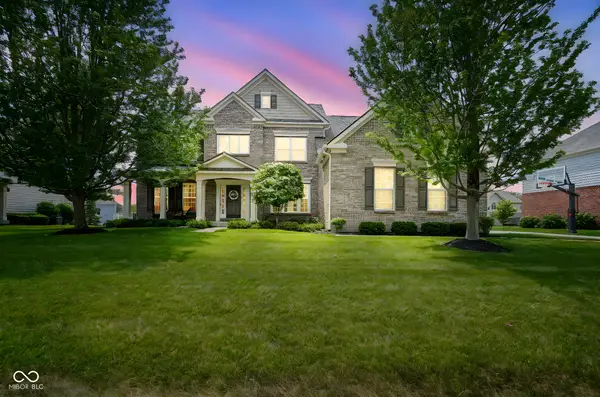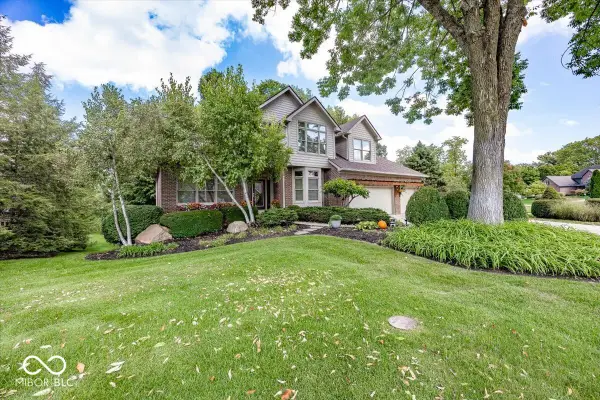16411 Sedalia Drive, Fishers, IN 46040
Local realty services provided by:Schuler Bauer Real Estate ERA Powered
16411 Sedalia Drive,Fishers, IN 46040
$469,900
- 5 Beds
- 3 Baths
- 2,812 sq. ft.
- Single family
- Active
Upcoming open houses
- Sun, Sep 2801:00 pm - 03:00 pm
Listed by:holly pepmeier
Office:f.c. tucker company
MLS#:22060918
Source:IN_MIBOR
Price summary
- Price:$469,900
- Price per sq. ft.:$167.11
About this home
Welcome to this spacious 5-bedroom, 3-bath home offering over 2,800+ sq ft of thoughtfully designed living space. Built in 2019, this two-story beauty combines modern finishes with functional features, perfect for today's lifestyle. The main level showcases an inviting open-concept layout with a bright living area, a dedicated home office, and a convenient guest bedroom with full bath. The kitchen boasts abundant cabinetry, a large island, and seamless flow into the dining and living spaces-ideal for gatherings. Upstairs, you'll find a generous primary suite with spa-like bath, along with three additional bedrooms and a versatile loft. The laundry room is located upstairs for added convenience. Situated in a sought-after Bridger Pines of Fishers, residents enjoy access to a neighborhood pool with amenity center, playground, and scenic walking trails to Flat Fork Creek Park. Neighborhood has a bikeable safe pedestrian route to downtown Fortville. With its blend of comfort, style, and amenities, this home is ready to welcome its next owners!
Contact an agent
Home facts
- Year built:2019
- Listing ID #:22060918
- Added:2 day(s) ago
- Updated:September 28, 2025 at 11:37 PM
Rooms and interior
- Bedrooms:5
- Total bathrooms:3
- Full bathrooms:3
- Living area:2,812 sq. ft.
Heating and cooling
- Cooling:Central Electric
- Heating:Forced Air
Structure and exterior
- Year built:2019
- Building area:2,812 sq. ft.
- Lot area:0.23 Acres
Schools
- High school:Hamilton Southeastern HS
- Middle school:Hamilton SE Int and Jr High Sch
- Elementary school:Southeastern Elementary School
Utilities
- Water:Public Water
Finances and disclosures
- Price:$469,900
- Price per sq. ft.:$167.11
New listings near 16411 Sedalia Drive
- New
 $1,199,900Active6 beds 4 baths5,131 sq. ft.
$1,199,900Active6 beds 4 baths5,131 sq. ft.11390 Heron Pass, Fishers, IN 46037
MLS# 22064941Listed by: LAKERIDGE REALTY, LLC - New
 $365,900Active3 beds 3 baths2,364 sq. ft.
$365,900Active3 beds 3 baths2,364 sq. ft.10671 Pleasant View Lane, Fishers, IN 46038
MLS# 22065205Listed by: CENTURY 21 SCHEETZ - New
 $725,000Active5 beds 4 baths4,443 sq. ft.
$725,000Active5 beds 4 baths4,443 sq. ft.14262 Keyesport Landing, Fishers, IN 46040
MLS# 22064904Listed by: TRUEBLOOD REAL ESTATE - Open Sun, 12 to 2pmNew
 $469,900Active5 beds 4 baths2,576 sq. ft.
$469,900Active5 beds 4 baths2,576 sq. ft.12004 Gatwick View Drive, Fishers, IN 46037
MLS# 22065167Listed by: F.C. TUCKER COMPANY - New
 $750,000Active6 beds 4 baths4,677 sq. ft.
$750,000Active6 beds 4 baths4,677 sq. ft.10275 Springstone Road, Fishers, IN 46055
MLS# 22065037Listed by: F.C. TUCKER COMPANY - Open Sun, 2 to 4pmNew
 $350,000Active3 beds 2 baths1,280 sq. ft.
$350,000Active3 beds 2 baths1,280 sq. ft.7917 Farley Place, Fishers, IN 46038
MLS# 22065021Listed by: CENTURY 21 SCHEETZ - New
 $449,900Active2 beds 3 baths3,548 sq. ft.
$449,900Active2 beds 3 baths3,548 sq. ft.13019 Pinner Avenue, Fishers, IN 46037
MLS# 22065065Listed by: F.C. TUCKER COMPANY - Open Sun, 1 to 5pmNew
 $435,000Active4 beds 3 baths3,136 sq. ft.
$435,000Active4 beds 3 baths3,136 sq. ft.10834 Pleasant View Lane, Fishers, IN 46038
MLS# 22060966Listed by: BERKSHIRE HATHAWAY HOME - Open Sun, 11am to 1pmNew
 $565,000Active3 beds 3 baths2,330 sq. ft.
$565,000Active3 beds 3 baths2,330 sq. ft.11369 Easterly Boulevard, Fishers, IN 46037
MLS# 22065012Listed by: GARNET GROUP
