8265 Courtney Drive, Fishers, IN 46038
Local realty services provided by:Schuler Bauer Real Estate ERA Powered
Listed by:lori redman
Office:sold it realty group
MLS#:22053009
Source:IN_MIBOR
Price summary
- Price:$395,000
- Price per sq. ft.:$141.02
About this home
Welcome to Stevenson Mill - a rare opportunity you won't want to miss! Homes here don't come on the market often-residents love the neighborhood and its unbeatable location. Step inside to find a spacious main level featuring a living room that flows seamlessly into the formal dining area. A cozy family room with brand-new carpet and a fireplace sits adjacent to the kitchen, where all appliances are included. Enjoy meals in the eat-in breakfast area or step out into the lovely 3-seasons room-perfect for relaxing in any weather. Convenient main-level laundry adds to the functionality. Upstairs, you'll find four bedrooms with beautiful new hardwood flooring, including a generous primary suite with a beautiful accent wall, a private bath featuring double sinks, a garden tub, separate shower, and a walk-in closet. The basement offers great storage space and is ready for your personal touch-some rooms are already framed for an easy finish. Out back, the setting is truly special. Enjoy a peaceful pond view from your patio while listening to the sounds of music from Conner Prairie or catching fireworks shows without ever leaving home. Stevenson Mill offers a great neighborhood feel with fun, convenience, and comfort all in one location.
Contact an agent
Home facts
- Year built:1996
- Listing ID #:22053009
- Added:67 day(s) ago
- Updated:October 05, 2025 at 07:20 AM
Rooms and interior
- Bedrooms:4
- Total bathrooms:3
- Full bathrooms:2
- Half bathrooms:1
- Living area:2,105 sq. ft.
Heating and cooling
- Cooling:Central Electric
- Heating:Electric
Structure and exterior
- Year built:1996
- Building area:2,105 sq. ft.
- Lot area:0.29 Acres
Schools
- High school:Fishers High School
- Middle school:Riverside Junior High
- Elementary school:New Britton Elementary School
Utilities
- Water:Public Water
Finances and disclosures
- Price:$395,000
- Price per sq. ft.:$141.02
New listings near 8265 Courtney Drive
- New
 $395,000Active5 beds 3 baths3,602 sq. ft.
$395,000Active5 beds 3 baths3,602 sq. ft.12890 Old Glory Drive, Fishers, IN 46037
MLS# 22066322Listed by: CENTURY 21 SCHEETZ - Open Sun, 11am to 1pmNew
 $325,000Active3 beds 2 baths1,590 sq. ft.
$325,000Active3 beds 2 baths1,590 sq. ft.10513 Blue Springs Lane, Fishers, IN 46037
MLS# 22065563Listed by: F.C. TUCKER COMPANY - New
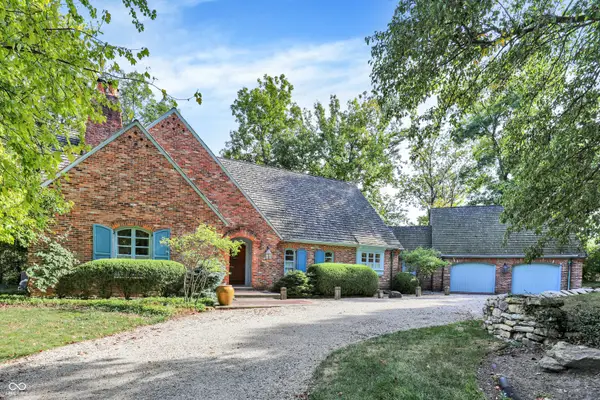 $1,200,000Active4 beds 4 baths6,606 sq. ft.
$1,200,000Active4 beds 4 baths6,606 sq. ft.11011 Brigantine Drive, Indianapolis, IN 46256
MLS# 22065915Listed by: CENTURY 21 SCHEETZ - New
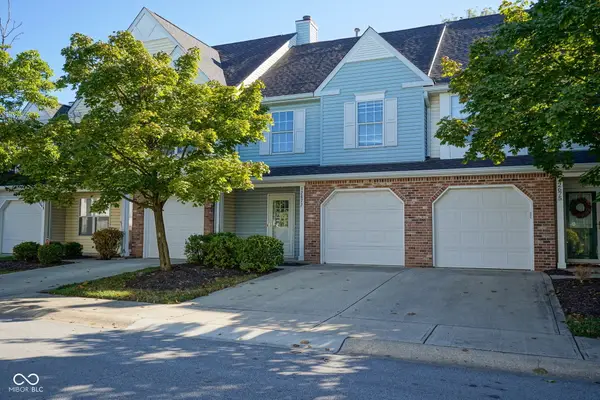 $214,900Active2 beds 2 baths1,239 sq. ft.
$214,900Active2 beds 2 baths1,239 sq. ft.12677 Ladson Street, Fishers, IN 46038
MLS# 22065496Listed by: BERKSHIRE HATHAWAY HOME - New
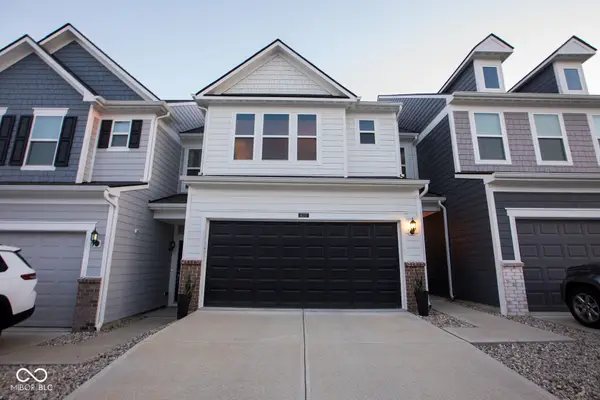 $369,900Active3 beds 3 baths1,909 sq. ft.
$369,900Active3 beds 3 baths1,909 sq. ft.14237 Bay Willow Drive, Fishers, IN 46037
MLS# 22065807Listed by: HIGHGARDEN REAL ESTATE - New
 $410,000Active4 beds 3 baths2,822 sq. ft.
$410,000Active4 beds 3 baths2,822 sq. ft.11808 Ledgerock Court, Fishers, IN 46037
MLS# 22066096Listed by: REDFIN CORPORATION - Open Sun, 12 to 2pmNew
 $375,000Active4 beds 2 baths1,820 sq. ft.
$375,000Active4 beds 2 baths1,820 sq. ft.10162 Long Meadow Drive, Fishers, IN 46038
MLS# 22062801Listed by: F.C. TUCKER COMPANY - Open Sun, 12 to 2pmNew
 $420,000Active3 beds 2 baths1,655 sq. ft.
$420,000Active3 beds 2 baths1,655 sq. ft.11959 Halla Place, Fishers, IN 46038
MLS# 22062948Listed by: F.C. TUCKER COMPANY - New
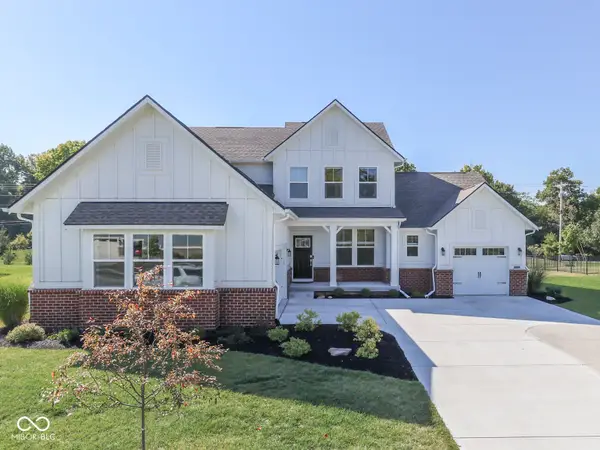 $800,000Active5 beds 5 baths4,517 sq. ft.
$800,000Active5 beds 5 baths4,517 sq. ft.16281 Arndale Court, Fishers, IN 46040
MLS# 22062977Listed by: DUKE COLLECTIVE, INC. - New
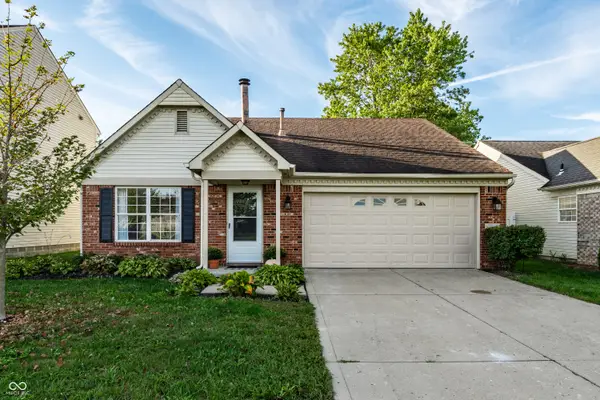 $320,000Active3 beds 2 baths1,640 sq. ft.
$320,000Active3 beds 2 baths1,640 sq. ft.10828 Washington Bay Drive, Fishers, IN 46037
MLS# 22061136Listed by: F.C. TUCKER COMPANY
