9148 Oak Knoll Lane, Fishers, IN 46037
Local realty services provided by:Schuler Bauer Real Estate ERA Powered
9148 Oak Knoll Lane,Fishers, IN 46037
$515,000
- 4 Beds
- 3 Baths
- 2,800 sq. ft.
- Single family
- Pending
Listed by:darrol white
Office:keller williams indy metro s
MLS#:22043795
Source:IN_MIBOR
Price summary
- Price:$515,000
- Price per sq. ft.:$183.93
About this home
Move-In Ready, Fully Updated 4-Bedroom & 2.5-bathroom Home in Prime Fishers Location! This is the one you've been waiting for! Completely updated and truly turnkey, this stunning 4-bedroom home offers the perfect blend of style, comfort, and convenience. Fresh New Flooring + Interior & Exterior Paint Spacious Open Floor Plan with large great room, cozy fireplace, and updated eat-in kitchen-ideal for entertaining Main-Level Home Office for remote work or flex space Luxurious Owner's Suite with custom walk-in closet and spa-like bath-garden tub, glass shower, and dual vanities 3 Additional Bedrooms, Updated Full Bath, Bonus Room, and Walk-In Attic for tons of storage Outside, enjoy your private backyard retreat featuring a firepit area and double-level deck-a dream for outdoor gatherings. The finished 3-car side-load garage adds even more storage and curb appeal. All this just minutes from top-rated schools, I-69, shopping, dining, Downtown Fishers, and the vibrant Fishers District. Location. Updates. Space. This home checks all the boxes-don't miss your chance!
Contact an agent
Home facts
- Year built:1994
- Listing ID #:22043795
- Added:113 day(s) ago
- Updated:October 05, 2025 at 07:35 AM
Rooms and interior
- Bedrooms:4
- Total bathrooms:3
- Full bathrooms:2
- Half bathrooms:1
- Living area:2,800 sq. ft.
Heating and cooling
- Cooling:Central Electric
- Heating:Forced Air
Structure and exterior
- Year built:1994
- Building area:2,800 sq. ft.
- Lot area:0.55 Acres
Schools
- High school:Riverside High School
Utilities
- Water:Public Water
Finances and disclosures
- Price:$515,000
- Price per sq. ft.:$183.93
New listings near 9148 Oak Knoll Lane
- New
 $395,000Active5 beds 3 baths3,602 sq. ft.
$395,000Active5 beds 3 baths3,602 sq. ft.12890 Old Glory Drive, Fishers, IN 46037
MLS# 22066322Listed by: CENTURY 21 SCHEETZ - Open Sun, 11am to 1pmNew
 $325,000Active3 beds 2 baths1,590 sq. ft.
$325,000Active3 beds 2 baths1,590 sq. ft.10513 Blue Springs Lane, Fishers, IN 46037
MLS# 22065563Listed by: F.C. TUCKER COMPANY - New
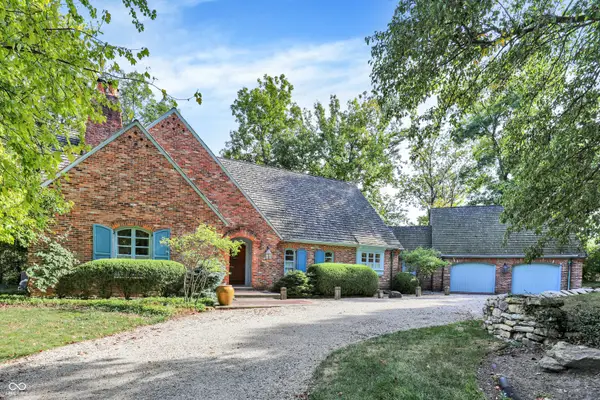 $1,200,000Active4 beds 4 baths6,606 sq. ft.
$1,200,000Active4 beds 4 baths6,606 sq. ft.11011 Brigantine Drive, Indianapolis, IN 46256
MLS# 22065915Listed by: CENTURY 21 SCHEETZ - New
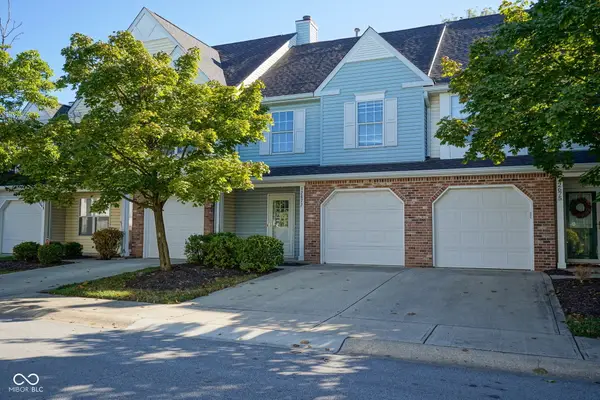 $214,900Active2 beds 2 baths1,239 sq. ft.
$214,900Active2 beds 2 baths1,239 sq. ft.12677 Ladson Street, Fishers, IN 46038
MLS# 22065496Listed by: BERKSHIRE HATHAWAY HOME - New
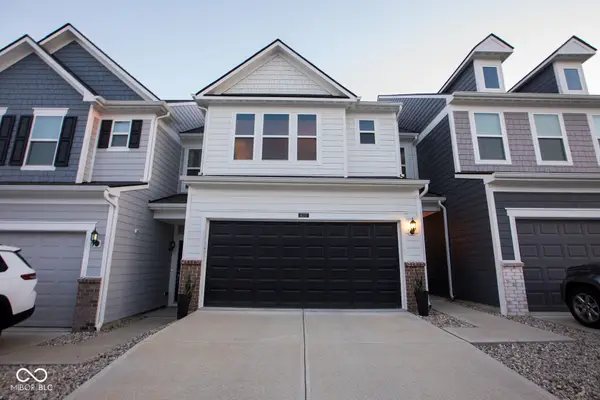 $369,900Active3 beds 3 baths1,909 sq. ft.
$369,900Active3 beds 3 baths1,909 sq. ft.14237 Bay Willow Drive, Fishers, IN 46037
MLS# 22065807Listed by: HIGHGARDEN REAL ESTATE - New
 $410,000Active4 beds 3 baths2,822 sq. ft.
$410,000Active4 beds 3 baths2,822 sq. ft.11808 Ledgerock Court, Fishers, IN 46037
MLS# 22066096Listed by: REDFIN CORPORATION - Open Sun, 12 to 2pmNew
 $375,000Active4 beds 2 baths1,820 sq. ft.
$375,000Active4 beds 2 baths1,820 sq. ft.10162 Long Meadow Drive, Fishers, IN 46038
MLS# 22062801Listed by: F.C. TUCKER COMPANY - Open Sun, 12 to 2pmNew
 $420,000Active3 beds 2 baths1,655 sq. ft.
$420,000Active3 beds 2 baths1,655 sq. ft.11959 Halla Place, Fishers, IN 46038
MLS# 22062948Listed by: F.C. TUCKER COMPANY - New
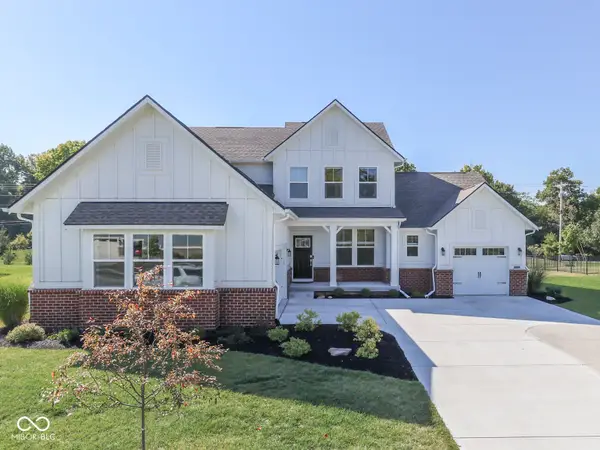 $800,000Active5 beds 5 baths4,517 sq. ft.
$800,000Active5 beds 5 baths4,517 sq. ft.16281 Arndale Court, Fishers, IN 46040
MLS# 22062977Listed by: DUKE COLLECTIVE, INC. - New
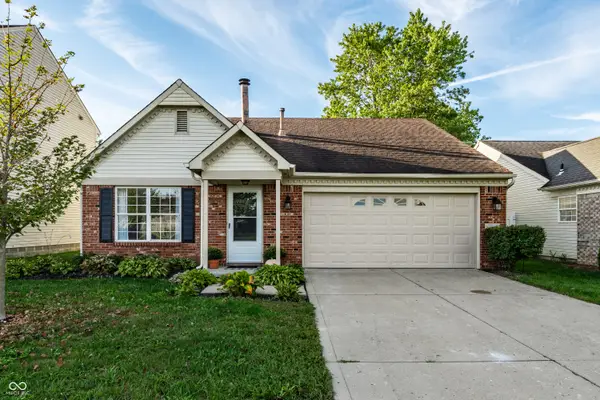 $320,000Active3 beds 2 baths1,640 sq. ft.
$320,000Active3 beds 2 baths1,640 sq. ft.10828 Washington Bay Drive, Fishers, IN 46037
MLS# 22061136Listed by: F.C. TUCKER COMPANY
