9158 Oak Knoll Lane, Fishers, IN 46037
Local realty services provided by:Schuler Bauer Real Estate ERA Powered
Listed by:susan webb
Office:homes & homesites
MLS#:22039041
Source:IN_MIBOR
Price summary
- Price:$489,900
- Price per sq. ft.:$135.37
About this home
This prime location on beautifully landscaped .41-acre cul-de-sac lot in the popular Delaware Pointe community in Fishers is the perfect setting for this well maintained four-bedroom home that has just about everything needed for a comfortable suburban lifestyle. Home offers a welcoming foyer with a staircase that leads to the upstairs level. For work-from-home convenience, a private den off entry serves as an ideal office space. Upstairs, discover three generously sized bedrooms and a primary suite that includes large private bath w/dual sinks, walk-in shower, garden tub and walk-in closet. Kitchen has all the finishes, including stainless steel appliances, Corian countertops and custom tile backsplash. Venture outdoors to discover a fully fenced backyard and expansive deck...great space for entertaining. Carpeted finished basement ready for pool table, exercise equipment or entertainment center. Sideload 2-car garage ready for storing your vehicles and lawn equipment. Home is minutes from top-rated schools, I-69, shopping, dining, Downtown Fishers, and the vibrant Fishers District.
Contact an agent
Home facts
- Year built:1992
- Listing ID #:22039041
- Added:94 day(s) ago
- Updated:October 05, 2025 at 07:35 AM
Rooms and interior
- Bedrooms:4
- Total bathrooms:3
- Full bathrooms:2
- Half bathrooms:1
- Living area:3,619 sq. ft.
Heating and cooling
- Cooling:Central Electric
- Heating:Forced Air
Structure and exterior
- Year built:1992
- Building area:3,619 sq. ft.
- Lot area:0.43 Acres
Schools
- High school:Hamilton Southeastern HS
- Middle school:Riverside Junior High
- Elementary school:Lantern Road Elementary School
Utilities
- Water:Public Water
Finances and disclosures
- Price:$489,900
- Price per sq. ft.:$135.37
New listings near 9158 Oak Knoll Lane
- New
 $395,000Active5 beds 3 baths3,602 sq. ft.
$395,000Active5 beds 3 baths3,602 sq. ft.12890 Old Glory Drive, Fishers, IN 46037
MLS# 22066322Listed by: CENTURY 21 SCHEETZ - Open Sun, 11am to 1pmNew
 $325,000Active3 beds 2 baths1,590 sq. ft.
$325,000Active3 beds 2 baths1,590 sq. ft.10513 Blue Springs Lane, Fishers, IN 46037
MLS# 22065563Listed by: F.C. TUCKER COMPANY - New
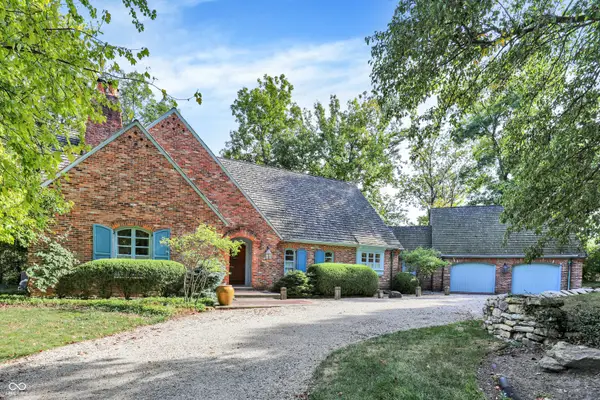 $1,200,000Active4 beds 4 baths6,606 sq. ft.
$1,200,000Active4 beds 4 baths6,606 sq. ft.11011 Brigantine Drive, Indianapolis, IN 46256
MLS# 22065915Listed by: CENTURY 21 SCHEETZ - New
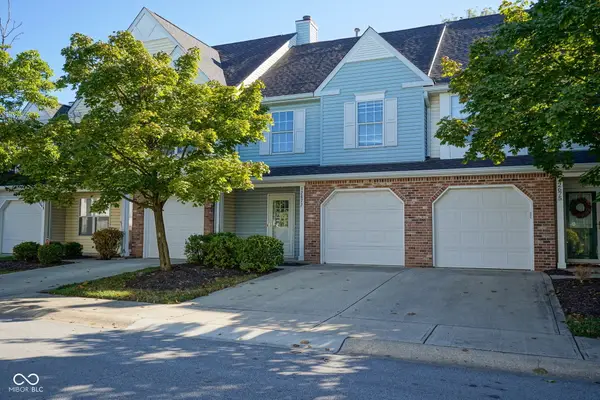 $214,900Active2 beds 2 baths1,239 sq. ft.
$214,900Active2 beds 2 baths1,239 sq. ft.12677 Ladson Street, Fishers, IN 46038
MLS# 22065496Listed by: BERKSHIRE HATHAWAY HOME - New
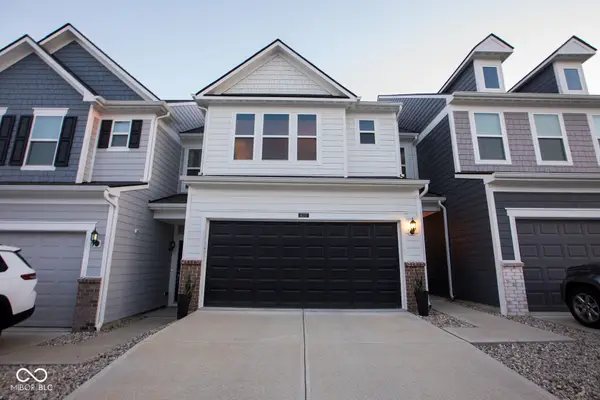 $369,900Active3 beds 3 baths1,909 sq. ft.
$369,900Active3 beds 3 baths1,909 sq. ft.14237 Bay Willow Drive, Fishers, IN 46037
MLS# 22065807Listed by: HIGHGARDEN REAL ESTATE - New
 $410,000Active4 beds 3 baths2,822 sq. ft.
$410,000Active4 beds 3 baths2,822 sq. ft.11808 Ledgerock Court, Fishers, IN 46037
MLS# 22066096Listed by: REDFIN CORPORATION - Open Sun, 12 to 2pmNew
 $375,000Active4 beds 2 baths1,820 sq. ft.
$375,000Active4 beds 2 baths1,820 sq. ft.10162 Long Meadow Drive, Fishers, IN 46038
MLS# 22062801Listed by: F.C. TUCKER COMPANY - Open Sun, 12 to 2pmNew
 $420,000Active3 beds 2 baths1,655 sq. ft.
$420,000Active3 beds 2 baths1,655 sq. ft.11959 Halla Place, Fishers, IN 46038
MLS# 22062948Listed by: F.C. TUCKER COMPANY - New
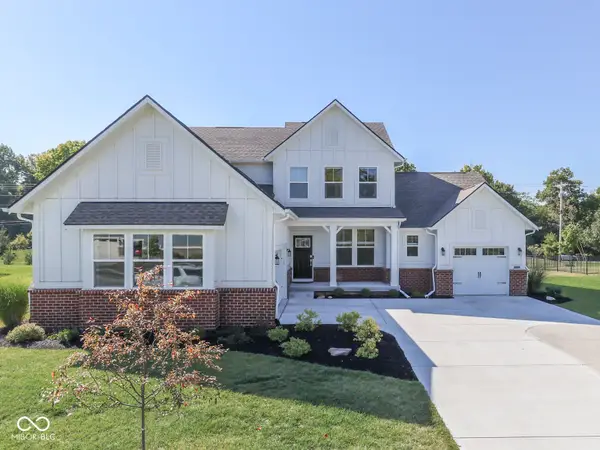 $800,000Active5 beds 5 baths4,517 sq. ft.
$800,000Active5 beds 5 baths4,517 sq. ft.16281 Arndale Court, Fishers, IN 46040
MLS# 22062977Listed by: DUKE COLLECTIVE, INC. - New
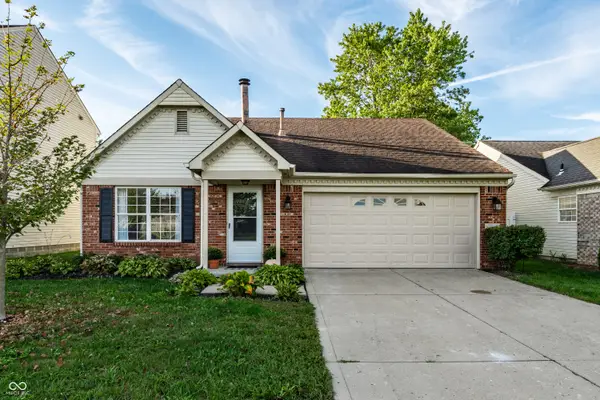 $320,000Active3 beds 2 baths1,640 sq. ft.
$320,000Active3 beds 2 baths1,640 sq. ft.10828 Washington Bay Drive, Fishers, IN 46037
MLS# 22061136Listed by: F.C. TUCKER COMPANY
