9771 Behner Drive, Fishers, IN 46250
Local realty services provided by:Schuler Bauer Real Estate ERA Powered
9771 Behner Drive,Fishers, IN 46250
$428,830
- 3 Beds
- 3 Baths
- 2,067 sq. ft.
- Townhouse
- Active
Upcoming open houses
- Sat, Sep 0612:00 pm - 04:00 pm
- Sun, Sep 0712:00 pm - 04:00 pm
- Sat, Sep 1312:00 pm - 04:00 pm
- Sun, Sep 1412:00 pm - 04:00 pm
Listed by:lisa kleinke
Office:pulte realty of indiana, llc.
MLS#:22060915
Source:IN_MIBOR
Price summary
- Price:$428,830
- Price per sq. ft.:$207.46
About this home
Available now! Discover the highly sought-after Ashton floorplan in the desirable Towns at River Place community. This exceptional end unit townhome offers extra square footage on both levels, featuring a bright sunroom on the main floor and a private retreat-style sitting room off the primary suite upstairs. Step inside to an inviting open-concept layout with durable luxury vinyl plank flooring and abundant natural light. The designer kitchen impresses with Quill Stained cabinetry, Carrara Trigato quartz countertops, a large center island, and built-in stainless steel appliances including a 36" gas cooktop and wall oven with microwave. Matte black hardware adds a modern finishing touch. The kitchen flows seamlessly into the dining area, great room, and sunroom-ideal for both entertaining and everyday living. Upstairs, the spacious primary suite offers a tray ceiling, walk-in closet, spa-like shower, and a cozy sitting room perfect for unwinding. Two additional bedrooms provide flexibility for guests, a home office, or hobbies. A rear deck extends your living space outdoors, creating a peaceful spot for morning coffee or evening relaxation. This vibrant community located in the Hamilton Southeastern school district offers an array of exceptional amenities. Located just five minutes from dining, retail, entertainment, and more, it provides unparalleled convenience. Directly across from Town Run Park, residents can enjoy over seven miles of mountain biking and walking trails. The community is also within walking distance of the upcoming White River Park, which will feature trails, a kayak launch, a recreation lawn, a stomping creek, fishing opportunities, and a pedestrian boardwalk. Homeowners have access to shared amenities, including a pool, fitness center, and pickleball courts. Additionally, the community is in close proximity to Keystone at The Crossing and 96th Street retail, making it an ideal location for both leisure and convenience.
Contact an agent
Home facts
- Year built:2025
- Listing ID #:22060915
- Added:1 day(s) ago
- Updated:September 05, 2025 at 10:41 PM
Rooms and interior
- Bedrooms:3
- Total bathrooms:3
- Full bathrooms:2
- Half bathrooms:1
- Living area:2,067 sq. ft.
Heating and cooling
- Cooling:Central Electric
- Heating:Forced Air
Structure and exterior
- Year built:2025
- Building area:2,067 sq. ft.
- Lot area:0.09 Acres
Schools
- High school:Fishers High School
- Middle school:Riverside Junior High
- Elementary school:Fishers Elementary School
Utilities
- Water:Public Water
Finances and disclosures
- Price:$428,830
- Price per sq. ft.:$207.46
New listings near 9771 Behner Drive
- New
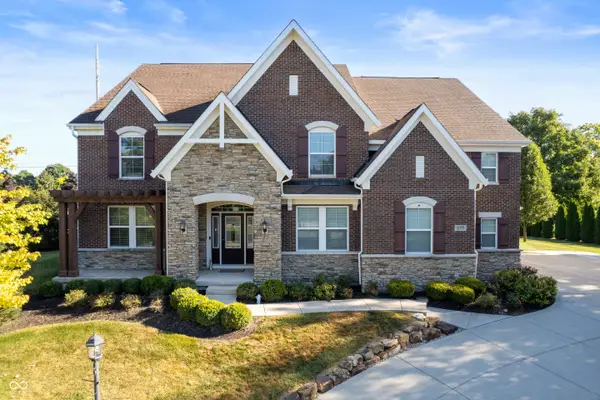 $1,190,000Active6 beds 6 baths5,638 sq. ft.
$1,190,000Active6 beds 6 baths5,638 sq. ft.11579 Townsend Court, Fishers, IN 46037
MLS# 22060550Listed by: DIX REALTY GROUP - New
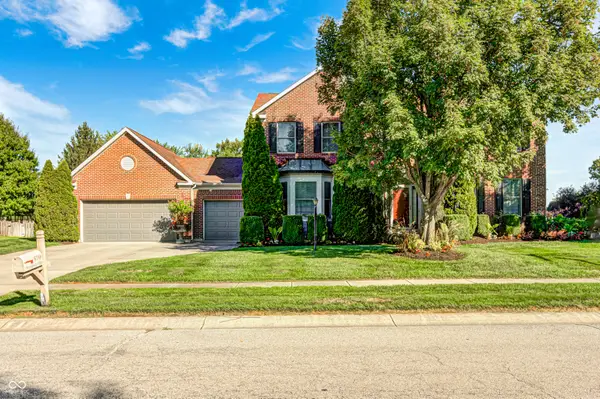 $509,900Active4 beds 3 baths3,299 sq. ft.
$509,900Active4 beds 3 baths3,299 sq. ft.8746 Providence Drive, Fishers, IN 46038
MLS# 22060590Listed by: HIGHGARDEN REAL ESTATE - New
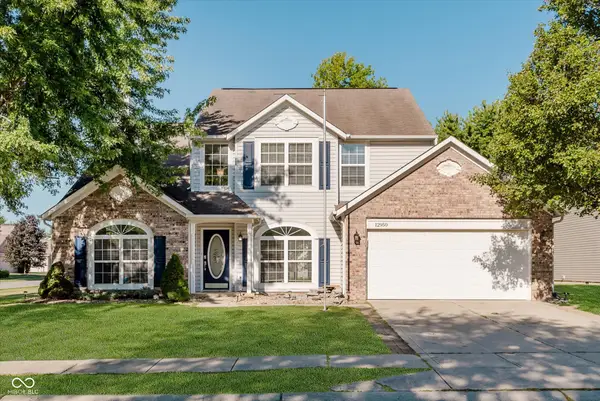 $399,000Active4 beds 3 baths2,228 sq. ft.
$399,000Active4 beds 3 baths2,228 sq. ft.12950 Brookhaven Drive, Fishers, IN 46037
MLS# 22061115Listed by: EXP REALTY, LLC - New
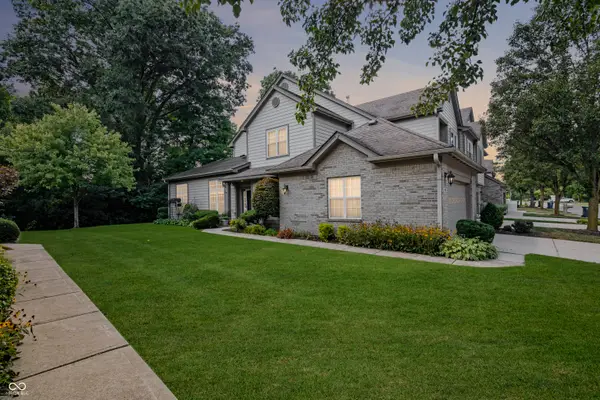 $345,000Active2 beds 2 baths1,743 sq. ft.
$345,000Active2 beds 2 baths1,743 sq. ft.9233 Muir Lane, Fishers, IN 46037
MLS# 22058446Listed by: BERKSHIRE HATHAWAY HOME - Open Sat, 2 to 4pmNew
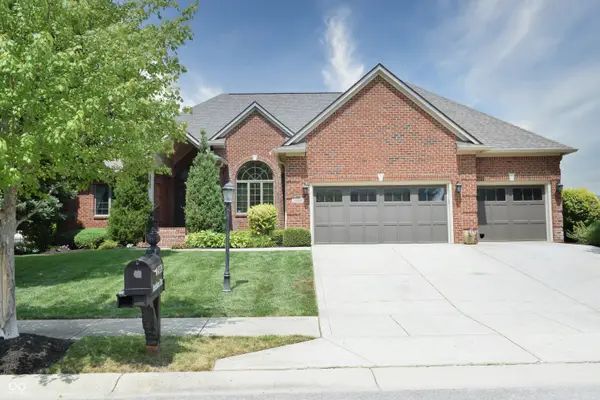 $725,000Active4 beds 4 baths5,194 sq. ft.
$725,000Active4 beds 4 baths5,194 sq. ft.14324 Hearthwood Drive, Fishers, IN 46040
MLS# 22058351Listed by: COMPASS INDIANA, LLC 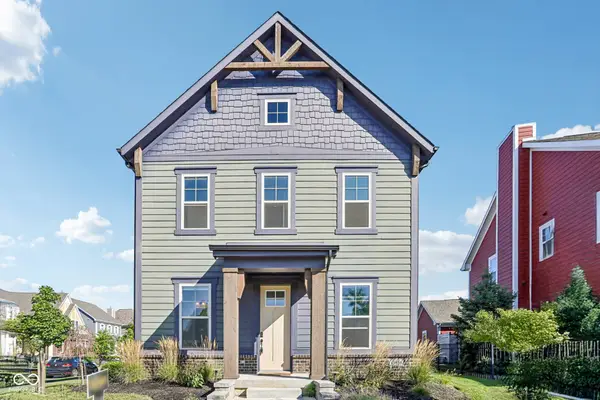 $475,000Pending3 beds 3 baths1,961 sq. ft.
$475,000Pending3 beds 3 baths1,961 sq. ft.10858 Cold Spring Drive, Fishers, IN 46038
MLS# 22054177Listed by: F.C. TUCKER COMPANY- New
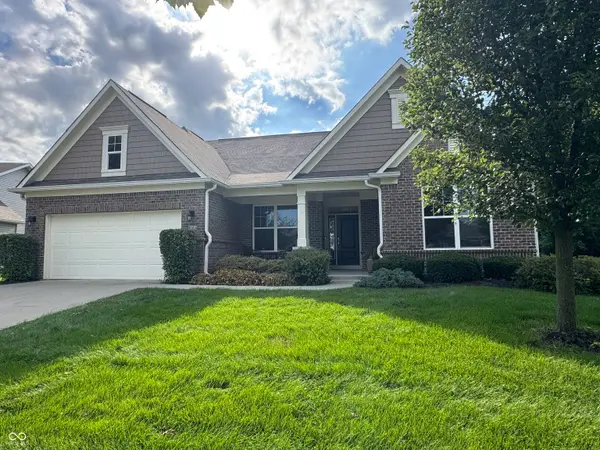 $469,900Active4 beds 4 baths2,688 sq. ft.
$469,900Active4 beds 4 baths2,688 sq. ft.Address Withheld By Seller, McCordsville, IN 46055
MLS# 22059524Listed by: F.C. TUCKER COMPANY - Open Sat, 1 to 3pmNew
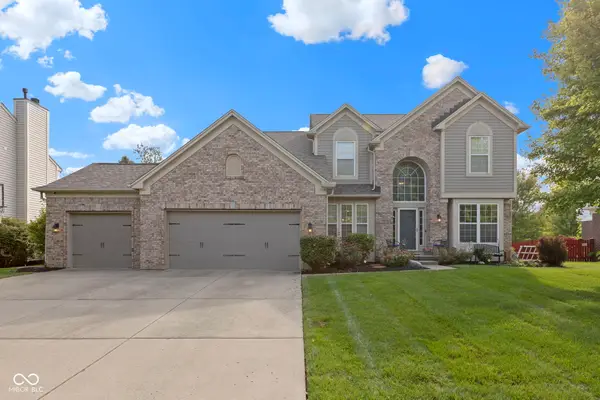 $559,900Active4 beds 4 baths3,713 sq. ft.
$559,900Active4 beds 4 baths3,713 sq. ft.11777 Suncatcher Drive, Fishers, IN 46037
MLS# 22060810Listed by: KELLER WILLIAMS INDPLS METRO N - New
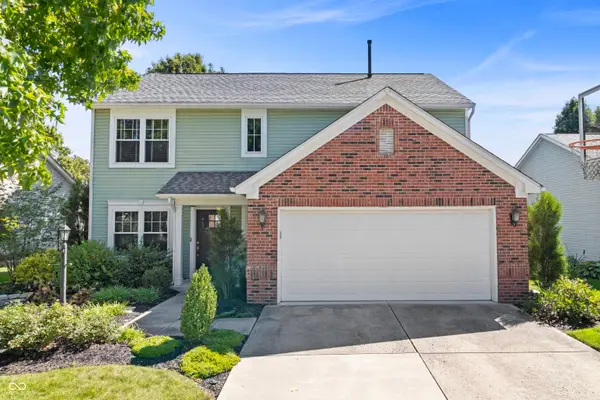 $363,900Active4 beds 3 baths1,986 sq. ft.
$363,900Active4 beds 3 baths1,986 sq. ft.13867 Wabash Drive, Fishers, IN 46038
MLS# 22060900Listed by: EXP REALTY, LLC - Open Sat, 1 to 3pmNew
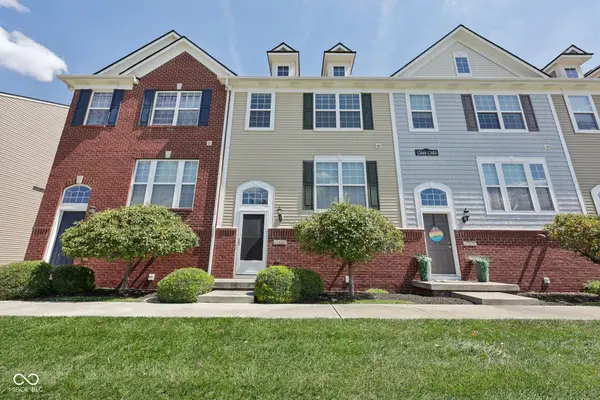 $285,000Active3 beds 3 baths1,540 sq. ft.
$285,000Active3 beds 3 baths1,540 sq. ft.12680 Tamworth Drive, Fishers, IN 46037
MLS# 22060998Listed by: HIGHGARDEN REAL ESTATE
