2358 Spickert Knob Road, Floyds Knobs, IN 47119
Local realty services provided by:Schuler Bauer Real Estate ERA Powered
2358 Spickert Knob Road,Floyds Knobs, IN 47119
$1,095,000
- 5 Beds
- 3 Baths
- 4,269 sq. ft.
- Single family
- Active
Listed by:jennifer carroll
Office:semonin realtors
MLS#:202509896
Source:IN_SIRA
Price summary
- Price:$1,095,000
- Price per sq. ft.:$292.31
About this home
Perched on nearly 6 acres, high atop Floyds Knobs, with panoramic views of New Albany and the Louisville skyline, this extraordinary residence features classic Dutch Colonial architecture coupled with a series of meticulous updates since 1992. The characteristic long center hall foyer leads to an inviting living room with charming window seat, built-ins, fireplace & magnificent views. The formal dining room is crowned by a Schoenbeck crystal chandelier, with French glass doors that lead to a private patio—perfect for alfresco dining. The chef’s kitchen is designed for both beauty & function, featuring an abundance of custom cabinetry, blue soapstone countertops, high-end appliances, and a two-tiered island with Kohler Artist Edition prep sink, topped with soapstone and Brazilian butcher block. The cozy dining area is anchored by a raised-hearth Rumford fireplace with hand-painted Delft tile surround and antique lighting. A walk-in pantry with Scandinavian-style wood shelving and an adjacent mudroom adds more functionality and charm. Also on this level, a breezeway sunroom, main floor primary bedroom with gorgeous ensuite bathroom, laundry room with flex space & another full bathroom. Upstairs is another primary suite with sitting area, adjacent office with charming built-ins, three additional bedrooms and beautifully remodeled bathroom. Other features include a stunning gazebo, 2-car garage, restored barn and gardening shed, fenced vegetable/perennial garden and so much more!
Contact an agent
Home facts
- Year built:1962
- Listing ID #:202509896
- Added:561 day(s) ago
- Updated:September 15, 2025 at 04:06 AM
Rooms and interior
- Bedrooms:5
- Total bathrooms:3
- Full bathrooms:3
- Living area:4,269 sq. ft.
Heating and cooling
- Cooling:Central Air, Heat Pump
- Heating:Forced Air, Heat Pump
Structure and exterior
- Year built:1962
- Building area:4,269 sq. ft.
- Lot area:5.95 Acres
Utilities
- Water:Cistern, Connected, Public
- Sewer:Septic Tank
Finances and disclosures
- Price:$1,095,000
- Price per sq. ft.:$292.31
- Tax amount:$4,875
New listings near 2358 Spickert Knob Road
- New
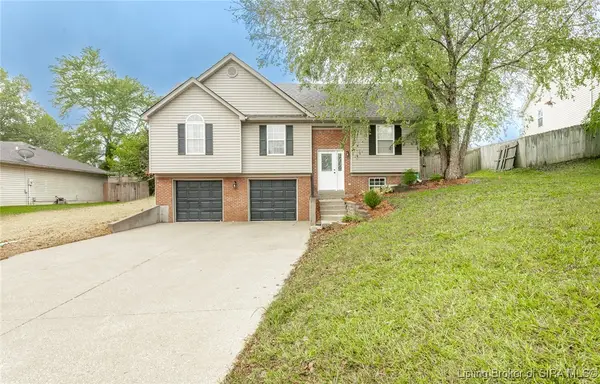 $264,900Active3 beds 2 baths1,401 sq. ft.
$264,900Active3 beds 2 baths1,401 sq. ft.5102 Everett Avenue, Floyds Knobs, IN 47119
MLS# 2025011349Listed by: BRIDGE REALTORS - New
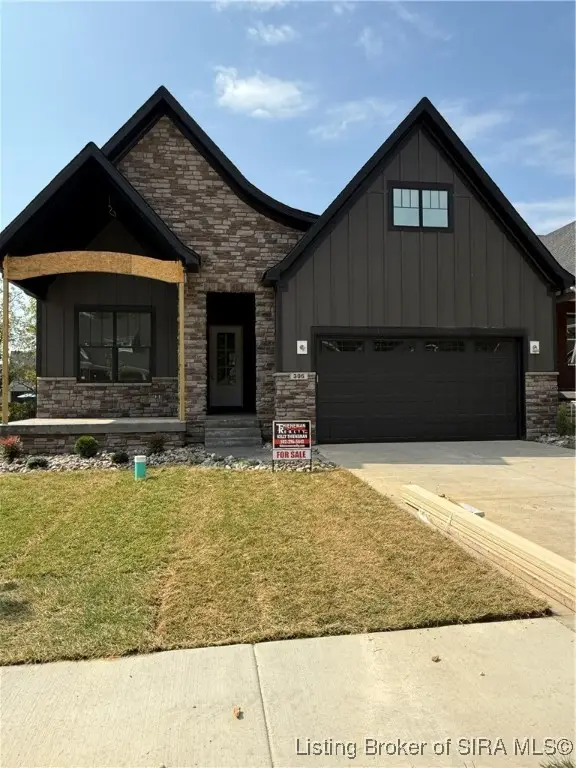 $485,900Active3 beds 2 baths1,598 sq. ft.
$485,900Active3 beds 2 baths1,598 sq. ft.306 Tuscany Drive #57, Georgetown, IN 47119
MLS# 2025011339Listed by: THIENEMAN REALTY, INC. - New
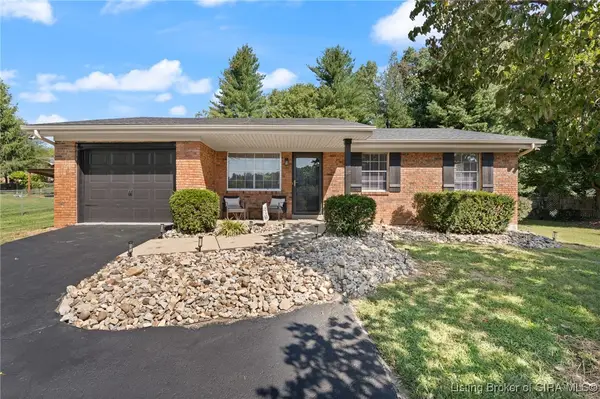 Listed by ERA$289,999Active3 beds 2 baths1,084 sq. ft.
Listed by ERA$289,999Active3 beds 2 baths1,084 sq. ft.4536 Bethel Road, Floyds Knobs, IN 47119
MLS# 2025011296Listed by: SCHULER BAUER REAL ESTATE SERVICES ERA POWERED (N - New
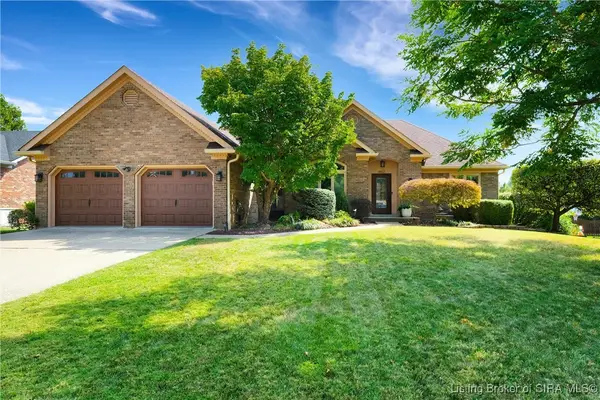 $449,900Active5 beds 3 baths3,070 sq. ft.
$449,900Active5 beds 3 baths3,070 sq. ft.4412 Erin Drive, Floyds Knobs, IN 47119
MLS# 2025011278Listed by: KELLER WILLIAMS REALTY CONSULTANTS - Open Sun, 2 to 4pmNew
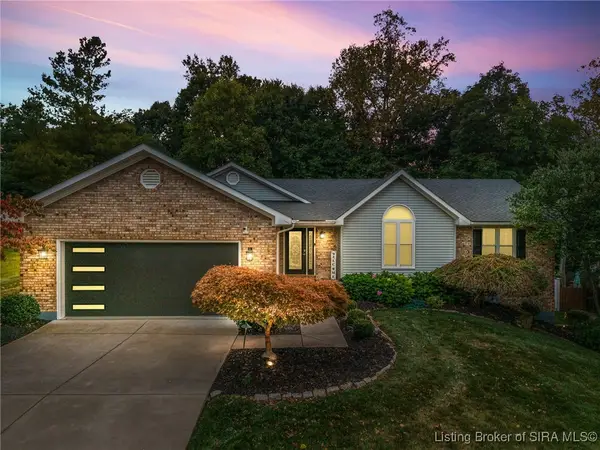 Listed by ERA$449,900Active4 beds 2 baths3,176 sq. ft.
Listed by ERA$449,900Active4 beds 2 baths3,176 sq. ft.4605 Shadyview Drive, Floyds Knobs, IN 47119
MLS# 2025011208Listed by: NEXTHOME WILSON REAL ESTATE - New
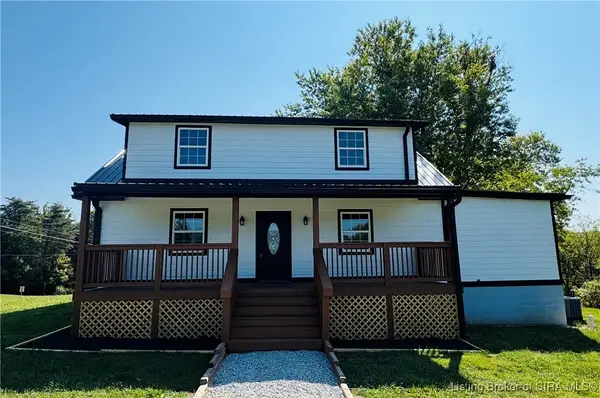 $374,900Active3 beds 3 baths2,542 sq. ft.
$374,900Active3 beds 3 baths2,542 sq. ft.3913 Paoli Pike, Floyds Knobs, IN 47119
MLS# 2025011191Listed by: LOPP REAL ESTATE BROKERS - Open Sun, 2 to 4pmNew
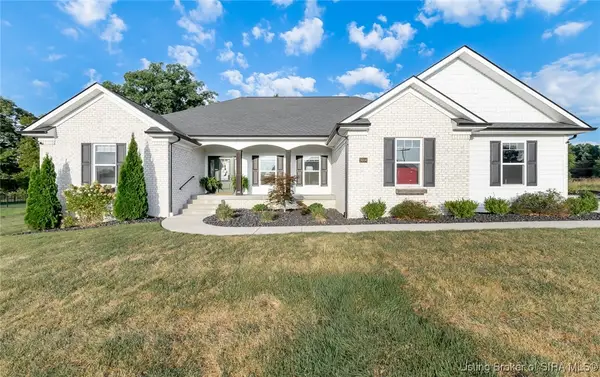 $599,000Active4 beds 3 baths3,328 sq. ft.
$599,000Active4 beds 3 baths3,328 sq. ft.3014 Masters Drive, Floyds Knobs, IN 47119
MLS# 2025011154Listed by: BRIDGE REALTORS - New
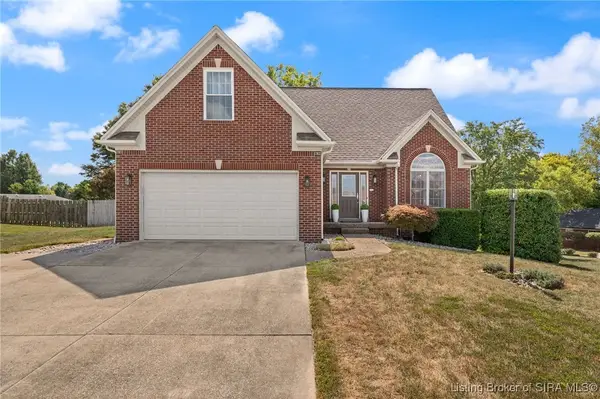 $429,900Active3 beds 4 baths2,908 sq. ft.
$429,900Active3 beds 4 baths2,908 sq. ft.4109 Andrew Drive, Floyds Knobs, IN 47119
MLS# 2025011129Listed by: JPAR ASPIRE - New
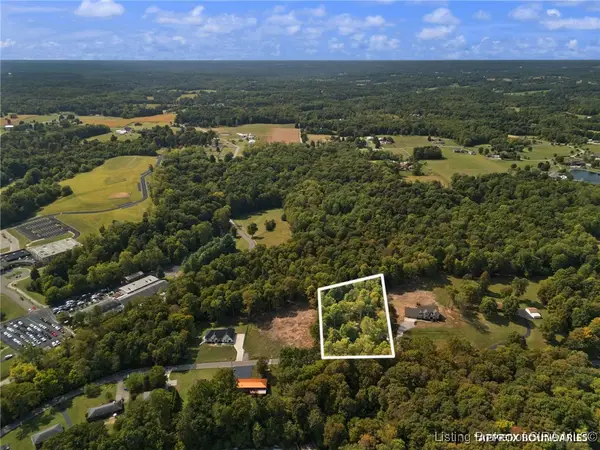 Listed by ERA$160,000Active2.82 Acres
Listed by ERA$160,000Active2.82 AcresLot 2 St. Mary's Road, Floyds Knobs, IN 47119
MLS# 2025011147Listed by: SCHULER BAUER REAL ESTATE SERVICES ERA POWERED (N  $374,500Active3 beds 2 baths1,688 sq. ft.
$374,500Active3 beds 2 baths1,688 sq. ft.315 Tuscany Drive, Floyds Knobs, IN 47119
MLS# 2025010966Listed by: LOPP REAL ESTATE BROKERS
