315 Tuscany Drive, Floyds Knobs, IN 47119
Local realty services provided by:Schuler Bauer Real Estate ERA Powered


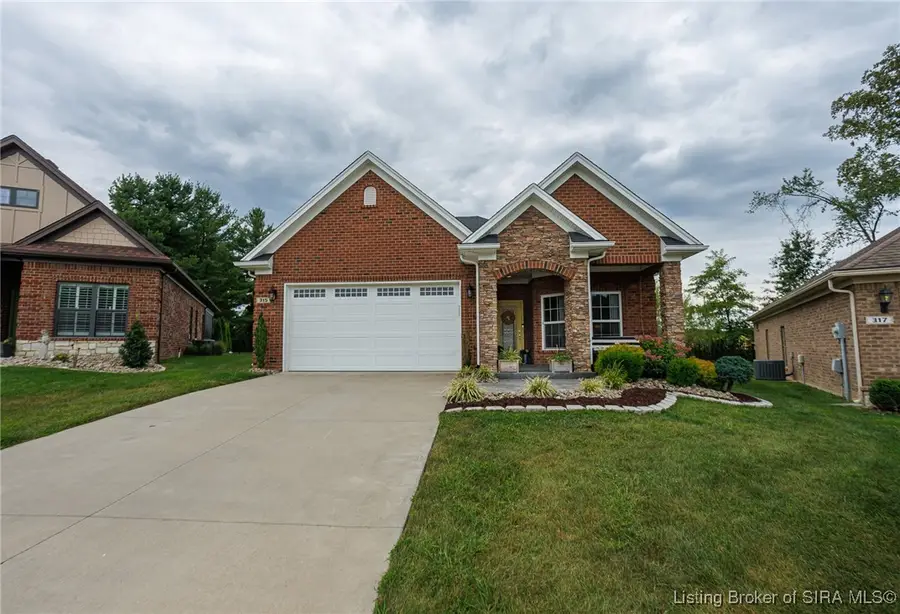
315 Tuscany Drive,Floyds Knobs, IN 47119
$375,500
- 3 Beds
- 2 Baths
- 1,688 sq. ft.
- Single family
- Active
Listed by:sherry wathen
Office:lopp real estate brokers
MLS#:202507400
Source:IN_SIRA
Price summary
- Price:$375,500
- Price per sq. ft.:$222.45
About this home
Location, Location!! This beautiful 3-bedroom, 2-bathroom Craftsman-style home offers the perfect blend of style and convenience. With a spacious 2-car garage and a cozy screened-in porch, this home has it all. Features & Highlights: Outdoor Amenities: Enjoy beautifully landscaped surroundings, complete with a 6' black aluminum fence, an irrigation system, and public sidewalks. Modern Kitchen: Equipped with stainless steel appliances and granite countertops. Luxurious Master Suite: Indulge in the oversized custom tile shower, double basin vanity, a huge walk-in closet, and a commode room, all under a stunning vaulted/tray ceiling. Proximity to Schools: A short distance from Highland Hills Middle School and Floyd Central High School. Convenience at Your Doorstep: Walk to a nearby grocery store, restaurants, and a variety of other conveniences. This home is the epitome of comfort and convenience in a prime location. Don't miss out on this fantastic opportunity!
Contact an agent
Home facts
- Year built:2019
- Listing Id #:202507400
- Added:118 day(s) ago
- Updated:August 12, 2025 at 03:24 PM
Rooms and interior
- Bedrooms:3
- Total bathrooms:2
- Full bathrooms:2
- Living area:1,688 sq. ft.
Heating and cooling
- Cooling:Central Air
- Heating:Forced Air
Structure and exterior
- Year built:2019
- Building area:1,688 sq. ft.
- Lot area:0.24 Acres
Utilities
- Water:Not Connected, Public
- Sewer:Public Sewer
Finances and disclosures
- Price:$375,500
- Price per sq. ft.:$222.45
- Tax amount:$3,008
New listings near 315 Tuscany Drive
- New
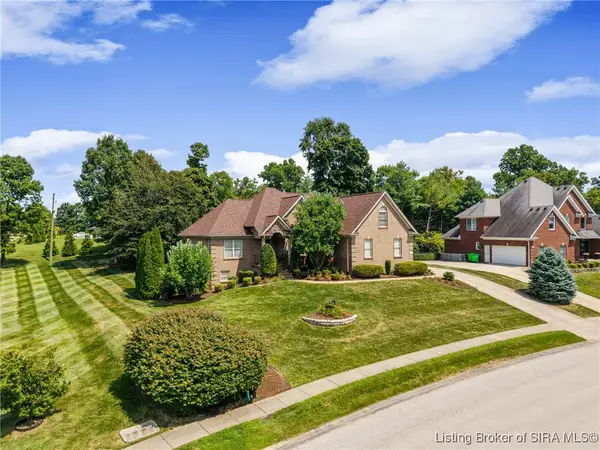 Listed by ERA$619,900Active4 beds 3 baths3,176 sq. ft.
Listed by ERA$619,900Active4 beds 3 baths3,176 sq. ft.3542 Lafayette Parkway, Floyds Knobs, IN 47119
MLS# 2025010166Listed by: SCHULER BAUER REAL ESTATE SERVICES ERA POWERED (N - New
 $484,900Active4 beds 5 baths3,298 sq. ft.
$484,900Active4 beds 5 baths3,298 sq. ft.6506 Cornerstone Drive, Floyds Knobs, IN 47119
MLS# 2025010120Listed by: RE/MAX FIRST - New
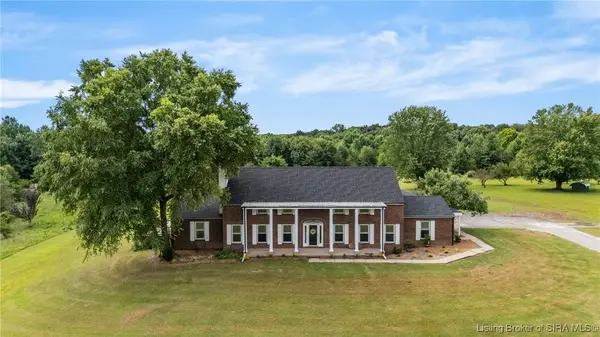 $620,000Active4 beds 4 baths5,355 sq. ft.
$620,000Active4 beds 4 baths5,355 sq. ft.4435 Fosskuhl Road, Floyds Knobs, IN 47119
MLS# 202509670Listed by: RE/MAX ADVANTAGE 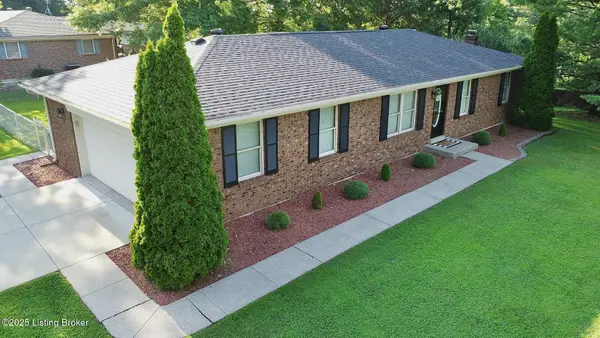 $294,900Pending3 beds 2 baths1,921 sq. ft.
$294,900Pending3 beds 2 baths1,921 sq. ft.5114 Barry Ln, Floyds Knobs, IN 47119
MLS# 1694279Listed by: RE/MAX FIRST Listed by ERA$574,900Active3 beds 2 baths2,291 sq. ft.
Listed by ERA$574,900Active3 beds 2 baths2,291 sq. ft.6208 Scottsville Road, Floyds Knobs, IN 47119
MLS# 202509976Listed by: SCHULER BAUER REAL ESTATE SERVICES ERA POWERED (N $675,000Active4 beds 4 baths4,670 sq. ft.
$675,000Active4 beds 4 baths4,670 sq. ft.2572 Campion Road, Floyds Knobs, IN 47119
MLS# 202509916Listed by: COLDWELL BANKER MCMAHAN Listed by ERA$420,000Active4 beds 3 baths2,880 sq. ft.
Listed by ERA$420,000Active4 beds 3 baths2,880 sq. ft.3496 Lawrence Banet Road, Floyds Knobs, IN 47119
MLS# 202509925Listed by: SCHULER BAUER REAL ESTATE SERVICES ERA POWERED (N- Open Sat, 10am to 12pm
 $744,900Active4 beds 3 baths3,024 sq. ft.
$744,900Active4 beds 3 baths3,024 sq. ft.7054 Jersey Park Road, Floyds Knobs, IN 47119
MLS# 202509895Listed by: LOPP REAL ESTATE BROKERS  $384,900Active3 beds 3 baths2,542 sq. ft.
$384,900Active3 beds 3 baths2,542 sq. ft.3913 Paoli Pike, Floyds Knobs, IN 47119
MLS# 202509889Listed by: LOPP REAL ESTATE BROKERS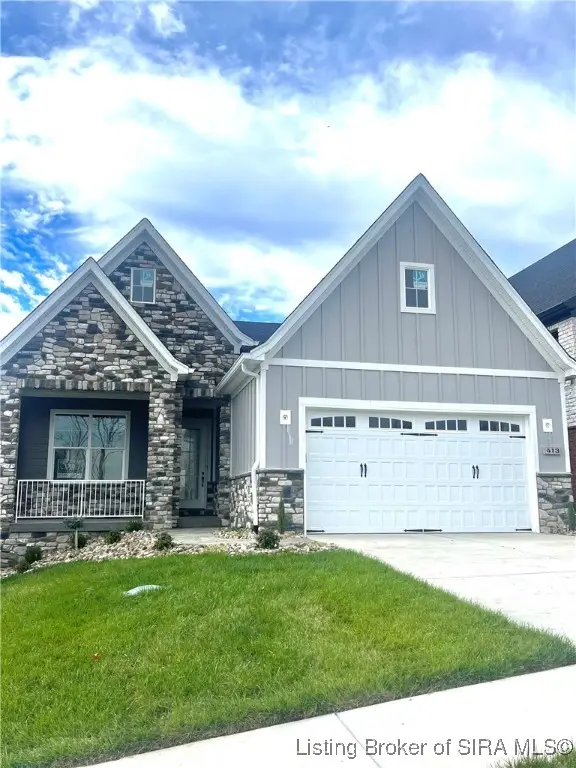 $399,900Active3 beds 2 baths1,701 sq. ft.
$399,900Active3 beds 2 baths1,701 sq. ft.413 Milan Court #34, Floyds Knobs, IN 47119
MLS# 202509843Listed by: THIENEMAN REALTY, INC.
