4107 Emma Lou Drive, Floyds Knobs, IN 47119
Local realty services provided by:Schuler Bauer Real Estate ERA Powered
4107 Emma Lou Drive,Floyds Knobs, IN 47119
$344,900
- 4 Beds
- 3 Baths
- 2,704 sq. ft.
- Single family
- Active
Listed by: kimberly bandy
Office: the breland group
MLS#:2025011874
Source:IN_SIRA
Price summary
- Price:$344,900
- Price per sq. ft.:$127.55
About this home
Discover the charm of life in Floyds Knobs — where rolling hills, peaceful wooded settings, and a true sense of community create one of Southern Indiana’s most sought-after places to call home. Tucked away on a wooded lot, this unique ranch-style home captures that Floyds Knobs lifestyle beautifully. The spacious living and dining area welcomes you with an open flow, ideal for everyday comfort or hosting gatherings with family and friends. The adjoining eat-in kitchen offers the perfect backdrop for morning coffee or weekend breakfast, with a rear door that opens onto a large deck overlooking the trees — an inviting space for grilling, dining, or simply soaking in the peaceful surroundings. With four generous bedrooms and a finished bonus room in the walkout basement featuring a cozy fireplace, there’s plenty of room to spread out, relax, or entertain. The unfinished portion of the basement provides excellent storage options or the opportunity to create additional living space tailored to your needs. Whether it’s enjoying the serenity of nature from your treetop deck, hosting barbecues with loved ones, or exploring the beauty of Floyds Knobs’ winding roads and local trails, this home offers more than just a place to live — it offers a lifestyle.
Contact an agent
Home facts
- Year built:1975
- Listing ID #:2025011874
- Added:56 day(s) ago
- Updated:November 15, 2025 at 06:13 PM
Rooms and interior
- Bedrooms:4
- Total bathrooms:3
- Full bathrooms:3
- Living area:2,704 sq. ft.
Heating and cooling
- Cooling:Central Air
- Heating:Forced Air
Structure and exterior
- Roof:Shingle
- Year built:1975
- Building area:2,704 sq. ft.
- Lot area:0.54 Acres
Utilities
- Water:Connected, Public
- Sewer:Public Sewer
Finances and disclosures
- Price:$344,900
- Price per sq. ft.:$127.55
- Tax amount:$1,089
New listings near 4107 Emma Lou Drive
- New
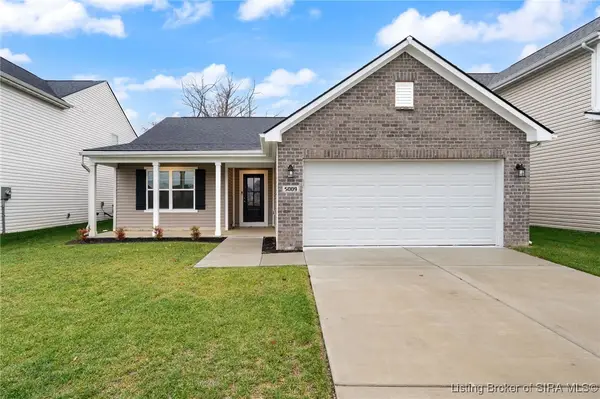 $273,900Active3 beds 2 baths1,356 sq. ft.
$273,900Active3 beds 2 baths1,356 sq. ft.5009 Schaefer Ln, Floyds Knobs, IN 47119
MLS# 2025013056Listed by: RE/MAX FIRST - Open Sat, 11am to 1pmNew
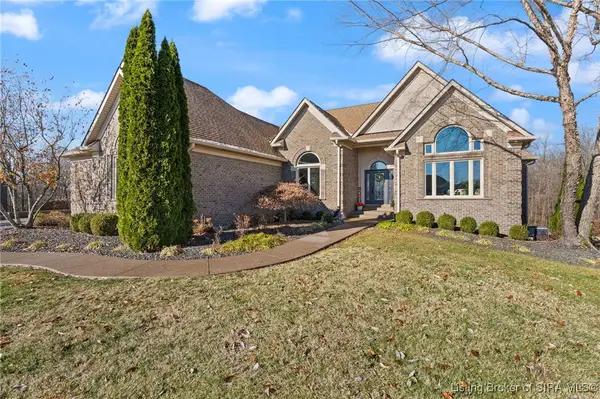 Listed by ERA$799,900Active4 beds 3 baths4,742 sq. ft.
Listed by ERA$799,900Active4 beds 3 baths4,742 sq. ft.994 Baumann Drive N, Floyds Knobs, IN 47119
MLS# 2025013026Listed by: SCHULER BAUER REAL ESTATE SERVICES ERA POWERED (N - New
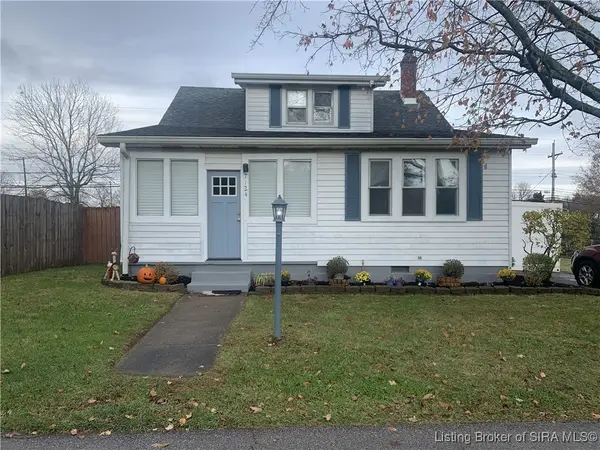 $283,000Active3 beds 2 baths1,638 sq. ft.
$283,000Active3 beds 2 baths1,638 sq. ft.7124 High Street, Floyds Knobs, IN 47119
MLS# 2025013015Listed by: RE/MAX ADVANTAGE - New
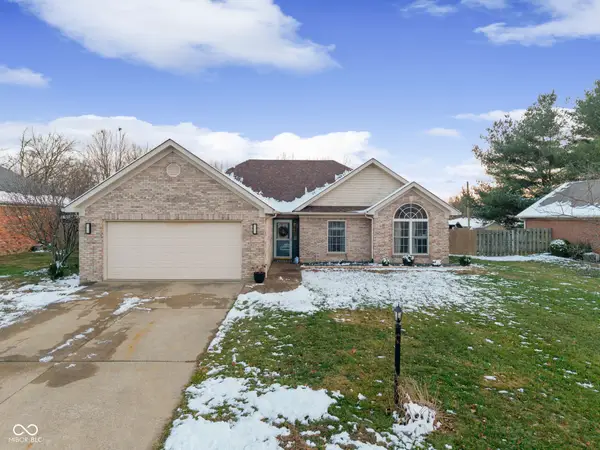 $340,000Active3 beds 2 baths1,437 sq. ft.
$340,000Active3 beds 2 baths1,437 sq. ft.4103 Andrew Drive, Floyds Knobs, IN 47119
MLS# 22076016Listed by: RE/MAX TOWER - New
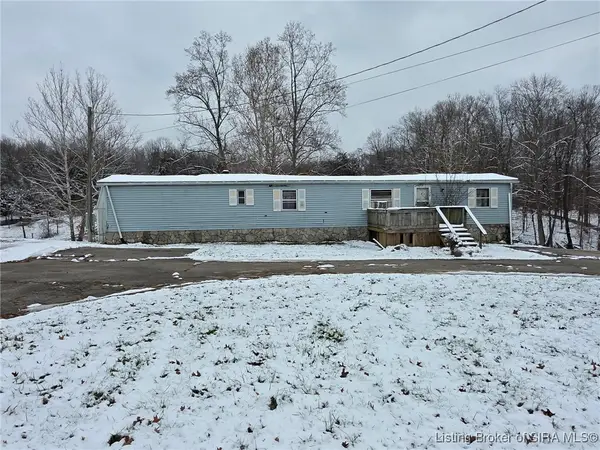 $69,000Active2 beds 1 baths950 sq. ft.
$69,000Active2 beds 1 baths950 sq. ft.5022 Edwardsville-galena Road, Floyds Knobs, IN 47119
MLS# 2025012898Listed by: STREAMLINE REAL ESTATE, LLC - New
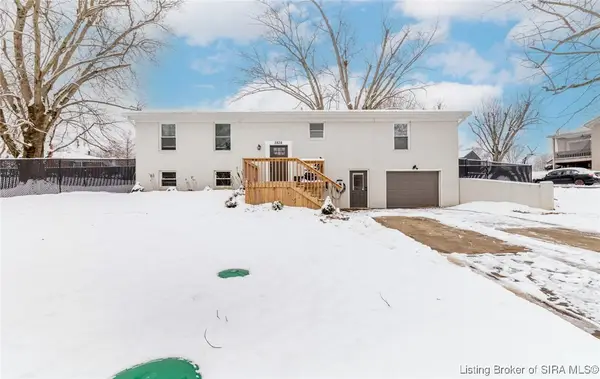 $339,900Active3 beds 3 baths2,330 sq. ft.
$339,900Active3 beds 3 baths2,330 sq. ft.2828 Andrea Drive, Floyds Knobs, IN 47119
MLS# 2025012919Listed by: BRIDGE REALTORS 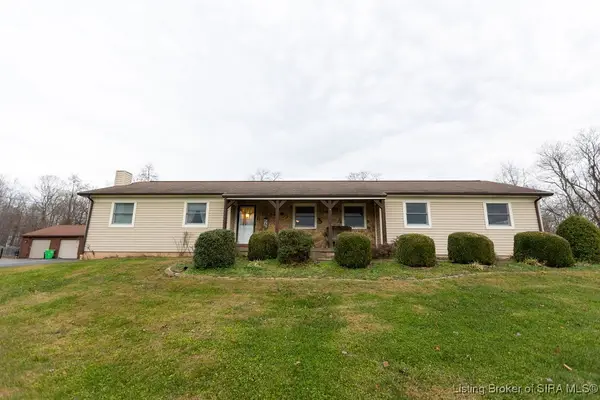 $315,000Active3 beds 2 baths1,642 sq. ft.
$315,000Active3 beds 2 baths1,642 sq. ft.3720 Flemar Drive, Floyds Knobs, IN 47119
MLS# 2025012813Listed by: GREEN TREE REAL ESTATE SERVICES- Open Sun, 2 to 4pm
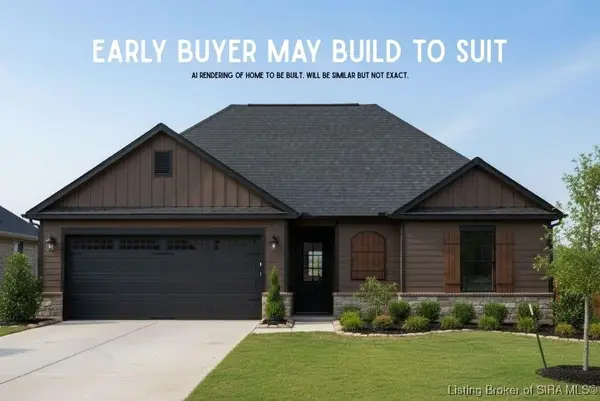 Listed by ERA$304,900Active3 beds 2 baths1,553 sq. ft.
Listed by ERA$304,900Active3 beds 2 baths1,553 sq. ft.13940 Deer Run Trace #LOT 418, Memphis, IN 47143
MLS# 2025012775Listed by: SCHULER BAUER REAL ESTATE SERVICES ERA POWERED (N - Open Sun, 2 to 4pm
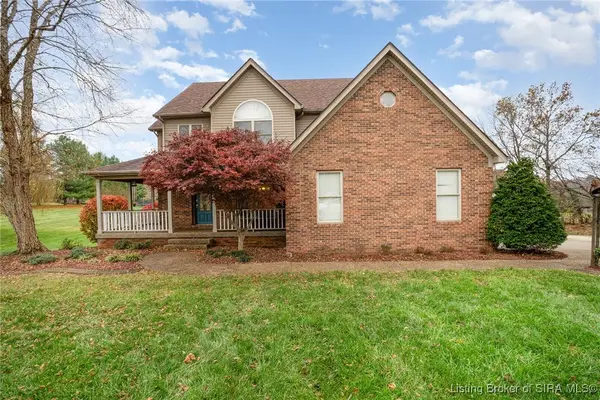 $565,000Active4 beds 4 baths3,539 sq. ft.
$565,000Active4 beds 4 baths3,539 sq. ft.6103 Pebble Creek Cove, Floyds Knobs, IN 47119
MLS# 2025012461Listed by: KELLER WILLIAMS REALTY-EAST 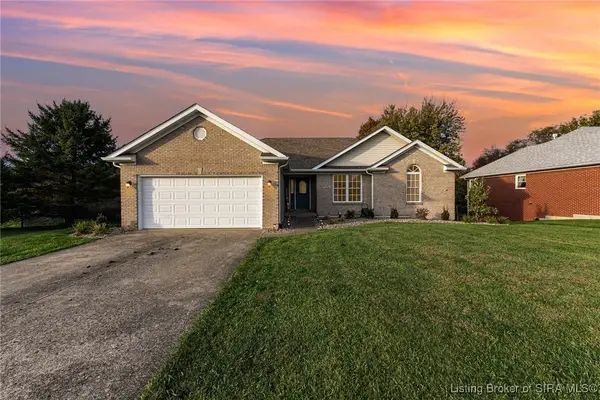 $354,900Active3 beds 3 baths2,725 sq. ft.
$354,900Active3 beds 3 baths2,725 sq. ft.4106 Andrew Drive, Floyds Knobs, IN 47119
MLS# 2025012428Listed by: KELLER WILLIAMS REALTY CONSULTANTS
