5117 W Shoreline Drive, Floyds Knobs, IN 47119
Local realty services provided by:Schuler Bauer Real Estate ERA Powered
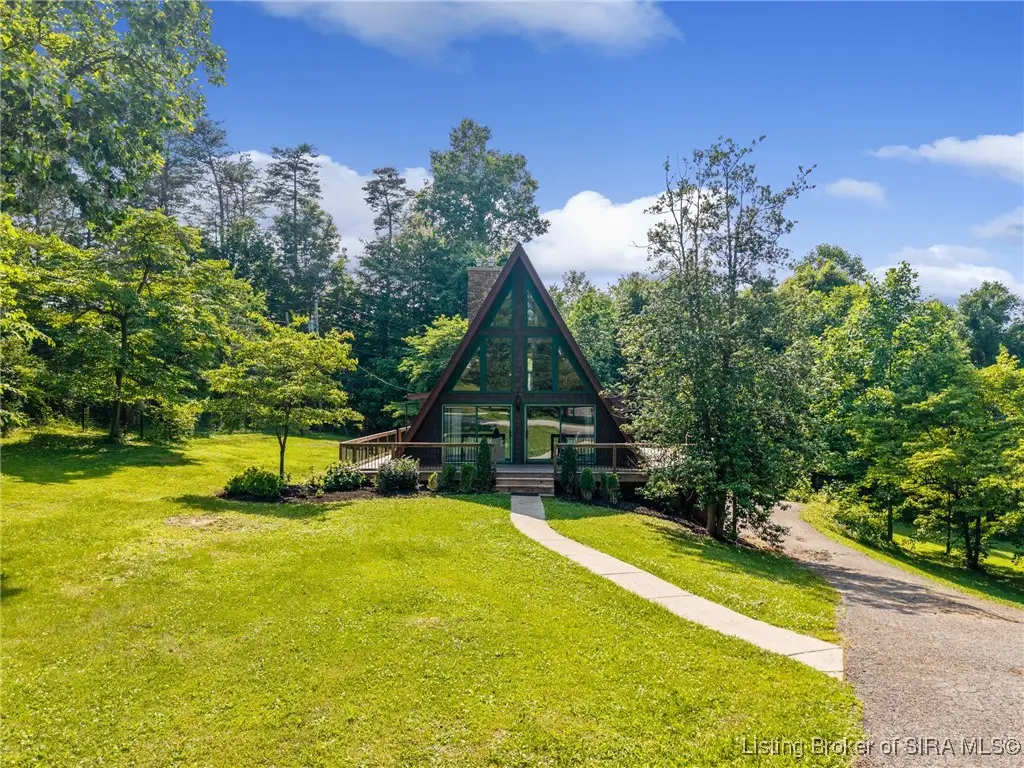


5117 W Shoreline Drive,Floyds Knobs, IN 47119
$345,000
- 3 Beds
- 3 Baths
- 1,848 sq. ft.
- Single family
- Active
Listed by:chris west
Office:re/max first
MLS#:202508486
Source:IN_SIRA
Price summary
- Price:$345,000
- Price per sq. ft.:$186.69
- Monthly HOA dues:$25
About this home
One-of-a-Kind A-Frame in Floyds Knobs! .57 AC lot located on a quiet cul-de-sac in desirable Lakeview subdivision, this home offers charm, space & a peaceful wooded setting with access to a private lake. With 3 bedrooms, 3 full baths, & over 1,800 fin sf, this unique property is packed with character & potential. The main level features a cozy living room with soaring ceilings & a fireplace, 2 bedrooms, & a full bath. Upstairs, you’ll find a spacious loft, a 3rd bedroom, & another full bath—this entire floor could easily serve as a private owners suite. The walkout basement includes another woodburner, a laundry area, a full bath with stand-up shower, & direct access to the oversized 2 car garage with workbench & lots of shelving. With 11 sliding glass doors & the wall of windows, natural light pours in from all directions. With the large deck there's the potential for extra outdoor living space. A rear balcony connects the two main-floor bedrooms & overlooks the backyard. All appliances stay, including the washer & dryer. Deck has been updated & recently sealed, trim painted & new landscaping. This is your chance to own something truly special in Floyds Knobs—a character-filled home with nature, privacy, & lake access, all in a fantastic location. Minutes to Highlander Point, I-64, State St. or I-265. FKE, HHMS & Floyd Central Schools.
Contact an agent
Home facts
- Year built:1975
- Listing Id #:202508486
- Added:55 day(s) ago
- Updated:August 12, 2025 at 03:24 PM
Rooms and interior
- Bedrooms:3
- Total bathrooms:3
- Full bathrooms:3
- Living area:1,848 sq. ft.
Heating and cooling
- Cooling:Central Air
- Heating:Forced Air
Structure and exterior
- Roof:Shingle
- Year built:1975
- Building area:1,848 sq. ft.
- Lot area:0.57 Acres
Utilities
- Water:Connected, Public
- Sewer:Septic Tank
Finances and disclosures
- Price:$345,000
- Price per sq. ft.:$186.69
- Tax amount:$1,729
New listings near 5117 W Shoreline Drive
- New
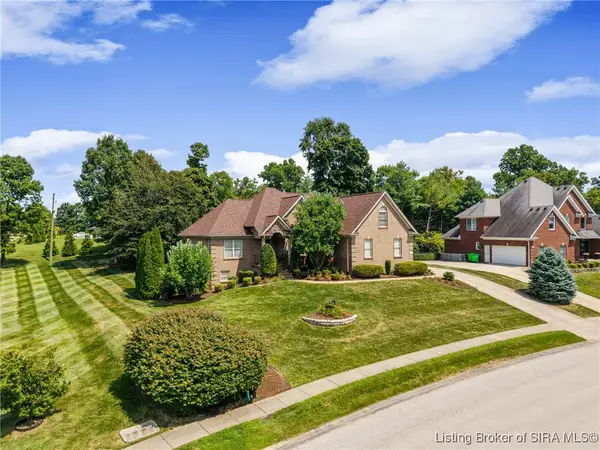 Listed by ERA$619,900Active4 beds 3 baths3,176 sq. ft.
Listed by ERA$619,900Active4 beds 3 baths3,176 sq. ft.3542 Lafayette Parkway, Floyds Knobs, IN 47119
MLS# 2025010166Listed by: SCHULER BAUER REAL ESTATE SERVICES ERA POWERED (N - New
 $484,900Active4 beds 5 baths3,298 sq. ft.
$484,900Active4 beds 5 baths3,298 sq. ft.6506 Cornerstone Drive, Floyds Knobs, IN 47119
MLS# 2025010120Listed by: RE/MAX FIRST - New
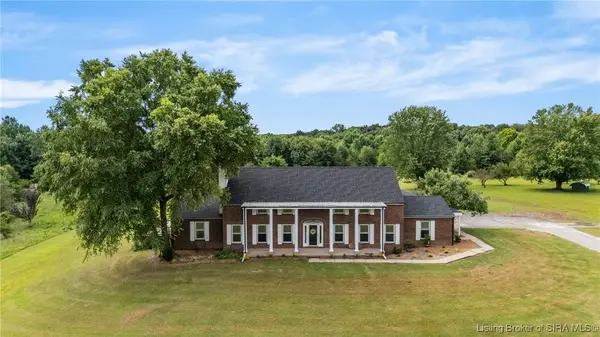 $620,000Active4 beds 4 baths5,355 sq. ft.
$620,000Active4 beds 4 baths5,355 sq. ft.4435 Fosskuhl Road, Floyds Knobs, IN 47119
MLS# 202509670Listed by: RE/MAX ADVANTAGE 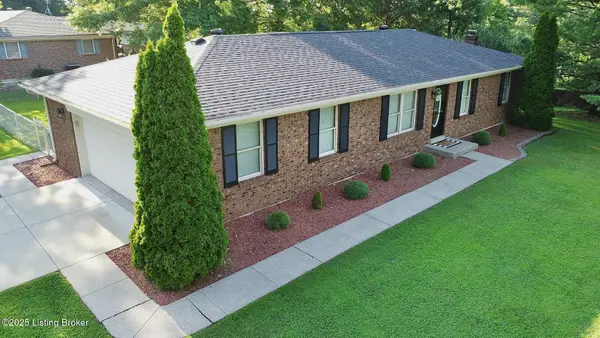 $294,900Pending3 beds 2 baths1,921 sq. ft.
$294,900Pending3 beds 2 baths1,921 sq. ft.5114 Barry Ln, Floyds Knobs, IN 47119
MLS# 1694279Listed by: RE/MAX FIRST Listed by ERA$574,900Active3 beds 2 baths2,291 sq. ft.
Listed by ERA$574,900Active3 beds 2 baths2,291 sq. ft.6208 Scottsville Road, Floyds Knobs, IN 47119
MLS# 202509976Listed by: SCHULER BAUER REAL ESTATE SERVICES ERA POWERED (N $675,000Active4 beds 4 baths4,670 sq. ft.
$675,000Active4 beds 4 baths4,670 sq. ft.2572 Campion Road, Floyds Knobs, IN 47119
MLS# 202509916Listed by: COLDWELL BANKER MCMAHAN Listed by ERA$420,000Active4 beds 3 baths2,880 sq. ft.
Listed by ERA$420,000Active4 beds 3 baths2,880 sq. ft.3496 Lawrence Banet Road, Floyds Knobs, IN 47119
MLS# 202509925Listed by: SCHULER BAUER REAL ESTATE SERVICES ERA POWERED (N- Open Sat, 10am to 12pm
 $744,900Active4 beds 3 baths3,024 sq. ft.
$744,900Active4 beds 3 baths3,024 sq. ft.7054 Jersey Park Road, Floyds Knobs, IN 47119
MLS# 202509895Listed by: LOPP REAL ESTATE BROKERS - Open Sun, 2 to 4pm
 $384,900Active3 beds 3 baths2,542 sq. ft.
$384,900Active3 beds 3 baths2,542 sq. ft.3913 Paoli Pike, Floyds Knobs, IN 47119
MLS# 202509889Listed by: LOPP REAL ESTATE BROKERS 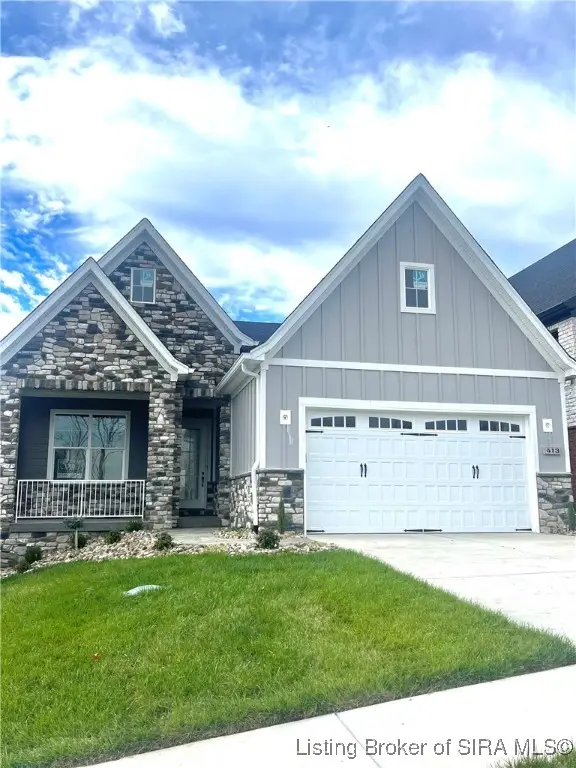 $399,900Active3 beds 2 baths1,701 sq. ft.
$399,900Active3 beds 2 baths1,701 sq. ft.413 Milan Court #34, Floyds Knobs, IN 47119
MLS# 202509843Listed by: THIENEMAN REALTY, INC.
