62 N Hill Drive, Floyds Knobs, IN 47119
Local realty services provided by:Schuler Bauer Real Estate ERA Powered


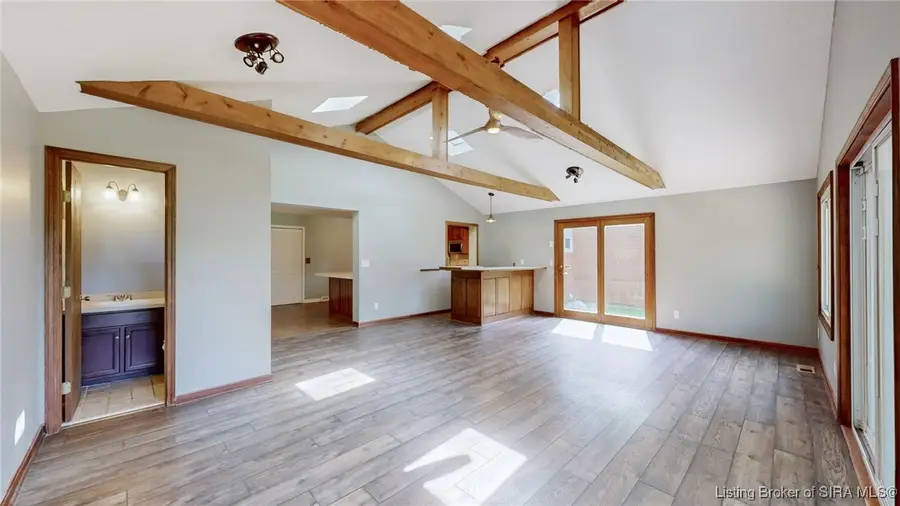
62 N Hill Drive,Floyds Knobs, IN 47119
$319,900
- 3 Beds
- 3 Baths
- 2,951 sq. ft.
- Single family
- Active
Listed by:john finnegan
Office:weichert realtors-abg properties
MLS#:2025010117
Source:IN_SIRA
Price summary
- Price:$319,900
- Price per sq. ft.:$108.4
- Monthly HOA dues:$25
About this home
In the heart of the coveted Altawood neighborhood, this expansive home sits on just under an acre of gently rolling land and offers room to roam inside and out. Step into the oversized living area off the back of the house, complete with a built-in bar and sweeping views of green hills that stretch to the horizon. The chef’s kitchen is warm and welcoming, anchored by a wood-burning fireplace and custom built-in shelving for display or storage. Host dinner parties in the adjacent formal dining room, then retreat downstairs to a partially finished walk-out basement that includes a fourth bedroom—perfect for guests, a home office, or hobby space (note: this room does not yet feature an egress window). Every corner of this property blends comfort, character, and potential—you’ll fall in love from the moment you arrive.
See video: https://listings.real3dspace.com/videos/0197b770-0ded-728c-afa2-80a682cae453
Contact an agent
Home facts
- Year built:1963
- Listing Id #:2025010117
- Added:45 day(s) ago
- Updated:August 12, 2025 at 03:24 PM
Rooms and interior
- Bedrooms:3
- Total bathrooms:3
- Full bathrooms:2
- Half bathrooms:1
- Living area:2,951 sq. ft.
Heating and cooling
- Cooling:Central Air
- Heating:Forced Air
Structure and exterior
- Year built:1963
- Building area:2,951 sq. ft.
- Lot area:0.77 Acres
Utilities
- Water:Cistern, Connected, Public
- Sewer:Septic Tank
Finances and disclosures
- Price:$319,900
- Price per sq. ft.:$108.4
- Tax amount:$1,033
New listings near 62 N Hill Drive
- New
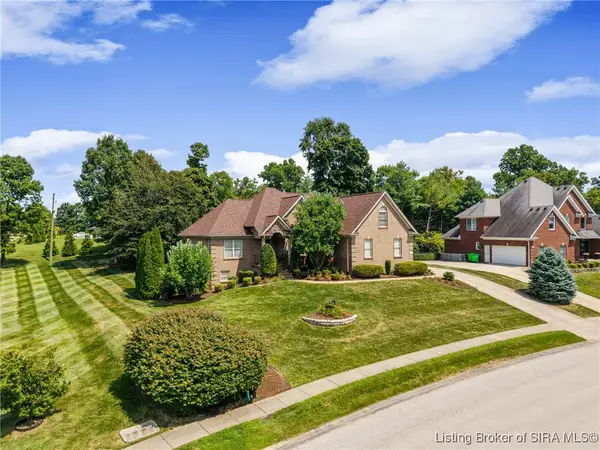 Listed by ERA$619,900Active4 beds 3 baths3,176 sq. ft.
Listed by ERA$619,900Active4 beds 3 baths3,176 sq. ft.3542 Lafayette Parkway, Floyds Knobs, IN 47119
MLS# 2025010166Listed by: SCHULER BAUER REAL ESTATE SERVICES ERA POWERED (N - New
 $484,900Active4 beds 5 baths3,298 sq. ft.
$484,900Active4 beds 5 baths3,298 sq. ft.6506 Cornerstone Drive, Floyds Knobs, IN 47119
MLS# 2025010120Listed by: RE/MAX FIRST - New
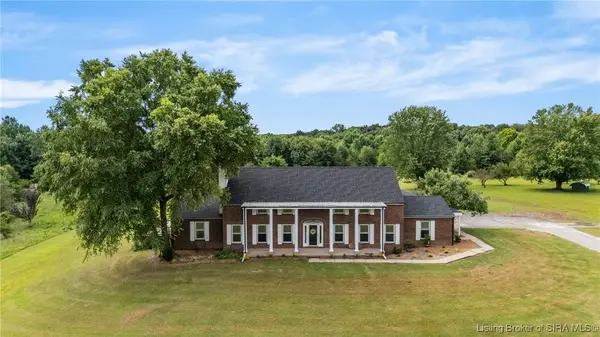 $620,000Active4 beds 4 baths5,355 sq. ft.
$620,000Active4 beds 4 baths5,355 sq. ft.4435 Fosskuhl Road, Floyds Knobs, IN 47119
MLS# 202509670Listed by: RE/MAX ADVANTAGE 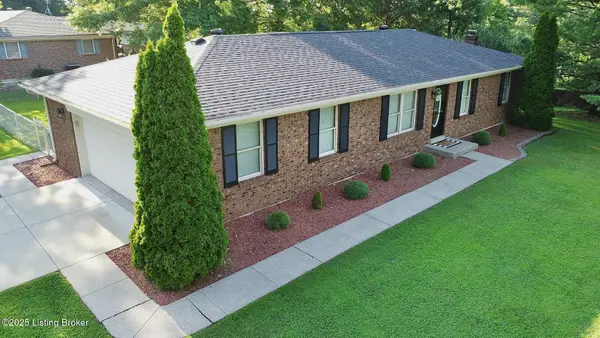 $294,900Pending3 beds 2 baths1,921 sq. ft.
$294,900Pending3 beds 2 baths1,921 sq. ft.5114 Barry Ln, Floyds Knobs, IN 47119
MLS# 1694279Listed by: RE/MAX FIRST Listed by ERA$574,900Active3 beds 2 baths2,291 sq. ft.
Listed by ERA$574,900Active3 beds 2 baths2,291 sq. ft.6208 Scottsville Road, Floyds Knobs, IN 47119
MLS# 202509976Listed by: SCHULER BAUER REAL ESTATE SERVICES ERA POWERED (N $675,000Active4 beds 4 baths4,670 sq. ft.
$675,000Active4 beds 4 baths4,670 sq. ft.2572 Campion Road, Floyds Knobs, IN 47119
MLS# 202509916Listed by: COLDWELL BANKER MCMAHAN Listed by ERA$420,000Active4 beds 3 baths2,880 sq. ft.
Listed by ERA$420,000Active4 beds 3 baths2,880 sq. ft.3496 Lawrence Banet Road, Floyds Knobs, IN 47119
MLS# 202509925Listed by: SCHULER BAUER REAL ESTATE SERVICES ERA POWERED (N- Open Sat, 10am to 12pm
 $744,900Active4 beds 3 baths3,024 sq. ft.
$744,900Active4 beds 3 baths3,024 sq. ft.7054 Jersey Park Road, Floyds Knobs, IN 47119
MLS# 202509895Listed by: LOPP REAL ESTATE BROKERS - Open Sun, 2 to 4pm
 $384,900Active3 beds 3 baths2,542 sq. ft.
$384,900Active3 beds 3 baths2,542 sq. ft.3913 Paoli Pike, Floyds Knobs, IN 47119
MLS# 202509889Listed by: LOPP REAL ESTATE BROKERS 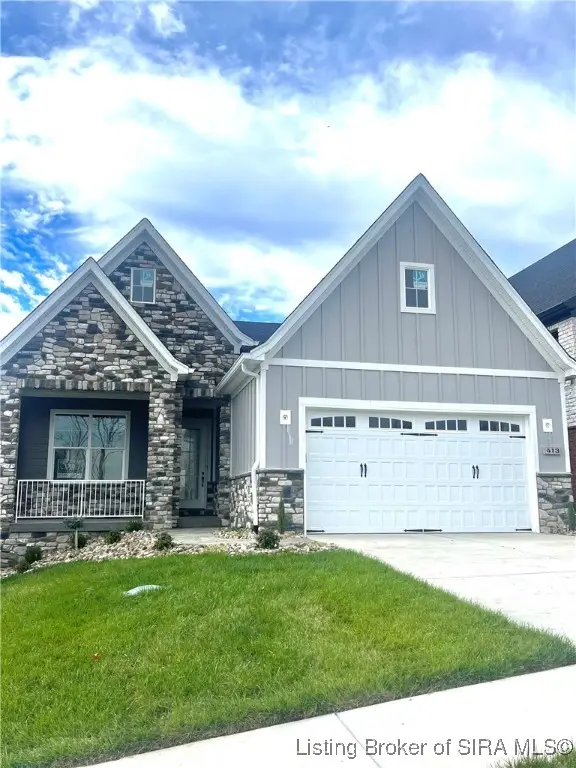 $399,900Active3 beds 2 baths1,701 sq. ft.
$399,900Active3 beds 2 baths1,701 sq. ft.413 Milan Court #34, Floyds Knobs, IN 47119
MLS# 202509843Listed by: THIENEMAN REALTY, INC.
