7002 Creekside Court, Floyds Knobs, IN 47119
Local realty services provided by:Schuler Bauer Real Estate ERA Powered
7002 Creekside Court,Floyds Knobs, IN 47119
$400,000
- 4 Beds
- 3 Baths
- 2,818 sq. ft.
- Single family
- Active
Listed by:carrie senn
Office:legacy real estate
MLS#:2025010841
Source:IN_SIRA
Price summary
- Price:$400,000
- Price per sq. ft.:$141.94
- Monthly HOA dues:$41.67
About this home
Built in 2024, this beautifully designed “Cooper” floor plan by Arbor Homes is located in the sought-after Highlands subdivision of Floyds Knobs. Offering more than 2,800 finished square feet on a spacious cul-de-sac lot, this move-in-ready home has new carpet throughout and is available for immediate possession. The main level welcomes you with 9-foot ceilings, a private office, half bath, and an inviting open-concept layout designed for modern living. The generous living room seamlessly connects to the dining area and gourmet kitchen, complete with an oversized island, abundant cabinetry, expansive counter space, and a walk-in pantry. Upstairs, the luxurious primary suite serves as a private retreat with dual walk-in closets and a spa-like ensuite. Three additional bedrooms—each with its own walk-in closet—plus a versatile loft area ensure plenty of room for family and guests. The oversized two-car garage provides ample space for parking and storage, while the fenced backyard offers privacy and room to relax or entertain outdoors. Perfectly situated, this home is just minutes from local schools, shopping, and only 10 minutes from Louisville—offering both convenience and comfort in one stunning package.
Contact an agent
Home facts
- Year built:2024
- Listing ID #:2025010841
- Added:26 day(s) ago
- Updated:October 01, 2025 at 12:43 AM
Rooms and interior
- Bedrooms:4
- Total bathrooms:3
- Full bathrooms:2
- Half bathrooms:1
- Living area:2,818 sq. ft.
Heating and cooling
- Cooling:Central Air
- Heating:Heat Pump
Structure and exterior
- Year built:2024
- Building area:2,818 sq. ft.
- Lot area:0.2 Acres
Utilities
- Water:Connected, Public
- Sewer:Public Sewer
Finances and disclosures
- Price:$400,000
- Price per sq. ft.:$141.94
- Tax amount:$32
New listings near 7002 Creekside Court
- New
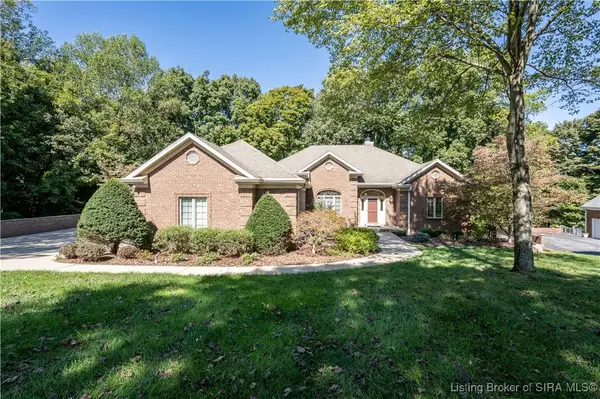 $650,000Active4 beds 3 baths4,374 sq. ft.
$650,000Active4 beds 3 baths4,374 sq. ft.5034 Bent Creek Drive, Floyds Knobs, IN 47119
MLS# 2025011393Listed by: SEMONIN REALTORS - Open Sun, 2 to 4pmNew
 Listed by ERA$599,900Active4 beds 3 baths3,176 sq. ft.
Listed by ERA$599,900Active4 beds 3 baths3,176 sq. ft.3542 Lafayette Parkway, Floyds Knobs, IN 47119
MLS# 2025011458Listed by: SCHULER BAUER REAL ESTATE SERVICES ERA POWERED (N - New
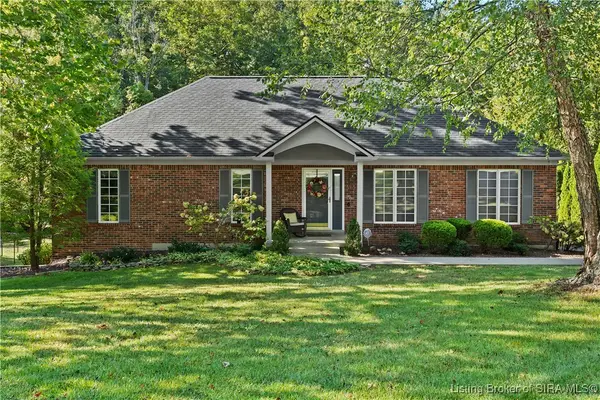 Listed by ERA$430,000Active3 beds 3 baths2,816 sq. ft.
Listed by ERA$430,000Active3 beds 3 baths2,816 sq. ft.4055 Tanglewood Drive, Floyds Knobs, IN 47119
MLS# 2025011440Listed by: SCHULER BAUER REAL ESTATE SERVICES ERA POWERED (N - New
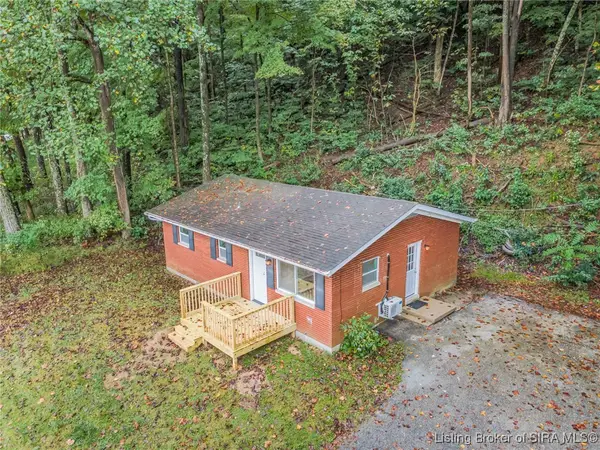 $179,900Active2 beds 1 baths850 sq. ft.
$179,900Active2 beds 1 baths850 sq. ft.3193 Spickert Knob Road, Floyds Knobs, IN 47119
MLS# 2025011403Listed by: KELLER WILLIAMS REALTY CONSULTANTS - New
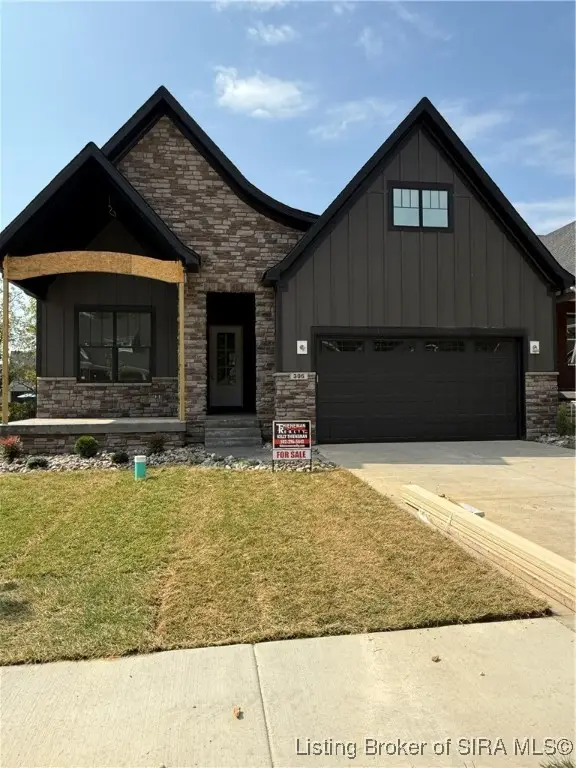 $485,900Active3 beds 2 baths1,598 sq. ft.
$485,900Active3 beds 2 baths1,598 sq. ft.306 Tuscany Drive #57, Floyds Knobs, IN 47119
MLS# 2025011339Listed by: THIENEMAN REALTY, INC. - New
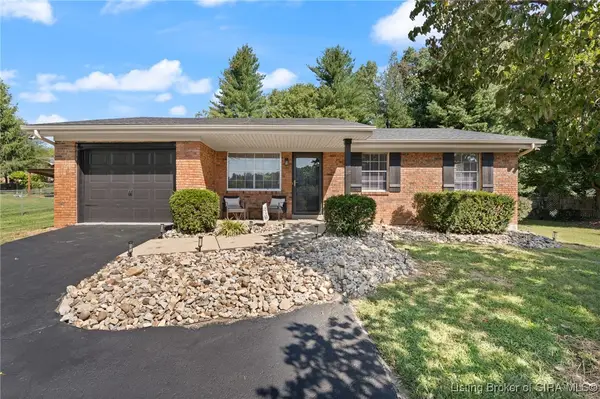 Listed by ERA$289,999Active3 beds 2 baths1,084 sq. ft.
Listed by ERA$289,999Active3 beds 2 baths1,084 sq. ft.4536 Bethel Road, Floyds Knobs, IN 47119
MLS# 2025011296Listed by: SCHULER BAUER REAL ESTATE SERVICES ERA POWERED (N - New
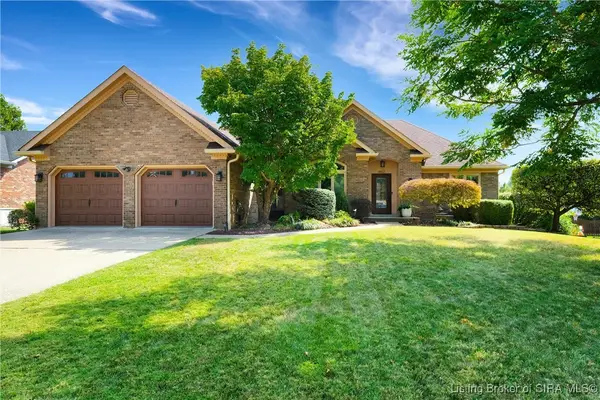 $449,900Active5 beds 3 baths3,070 sq. ft.
$449,900Active5 beds 3 baths3,070 sq. ft.4412 Erin Drive, Floyds Knobs, IN 47119
MLS# 2025011278Listed by: KELLER WILLIAMS REALTY CONSULTANTS - Open Sun, 12 to 2pm
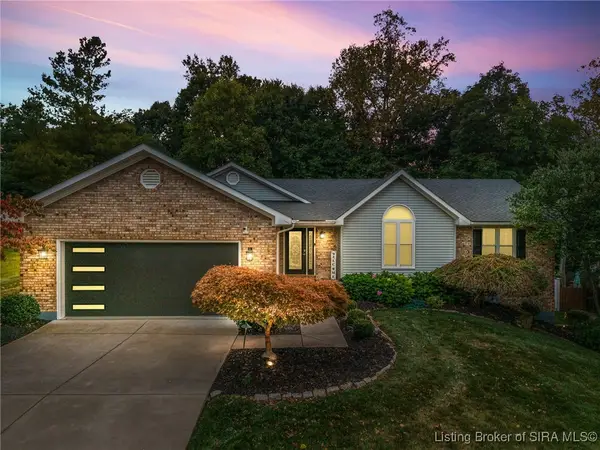 Listed by ERA$449,900Active4 beds 2 baths3,176 sq. ft.
Listed by ERA$449,900Active4 beds 2 baths3,176 sq. ft.4605 Shadyview Drive, Floyds Knobs, IN 47119
MLS# 2025011208Listed by: NEXTHOME WILSON REAL ESTATE 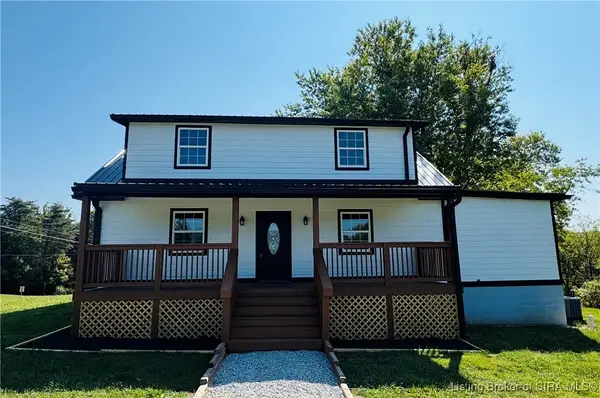 $374,900Active3 beds 3 baths2,542 sq. ft.
$374,900Active3 beds 3 baths2,542 sq. ft.3913 Paoli Pike, Floyds Knobs, IN 47119
MLS# 2025011191Listed by: LOPP REAL ESTATE BROKERS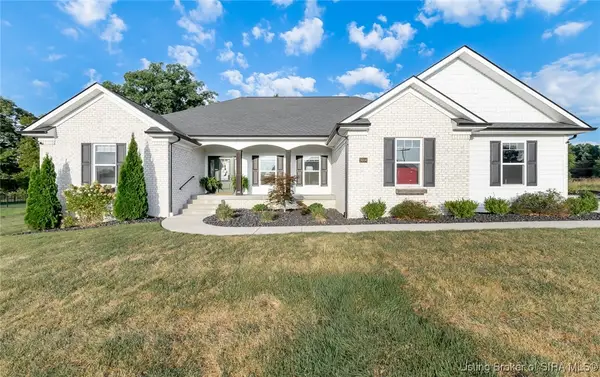 $599,000Active4 beds 3 baths3,328 sq. ft.
$599,000Active4 beds 3 baths3,328 sq. ft.3014 Masters Drive, Floyds Knobs, IN 47119
MLS# 2025011154Listed by: BRIDGE REALTORS
