958 S Baumann Dr, Floyds Knobs, IN 47119
Local realty services provided by:Schuler Bauer Real Estate ERA Powered
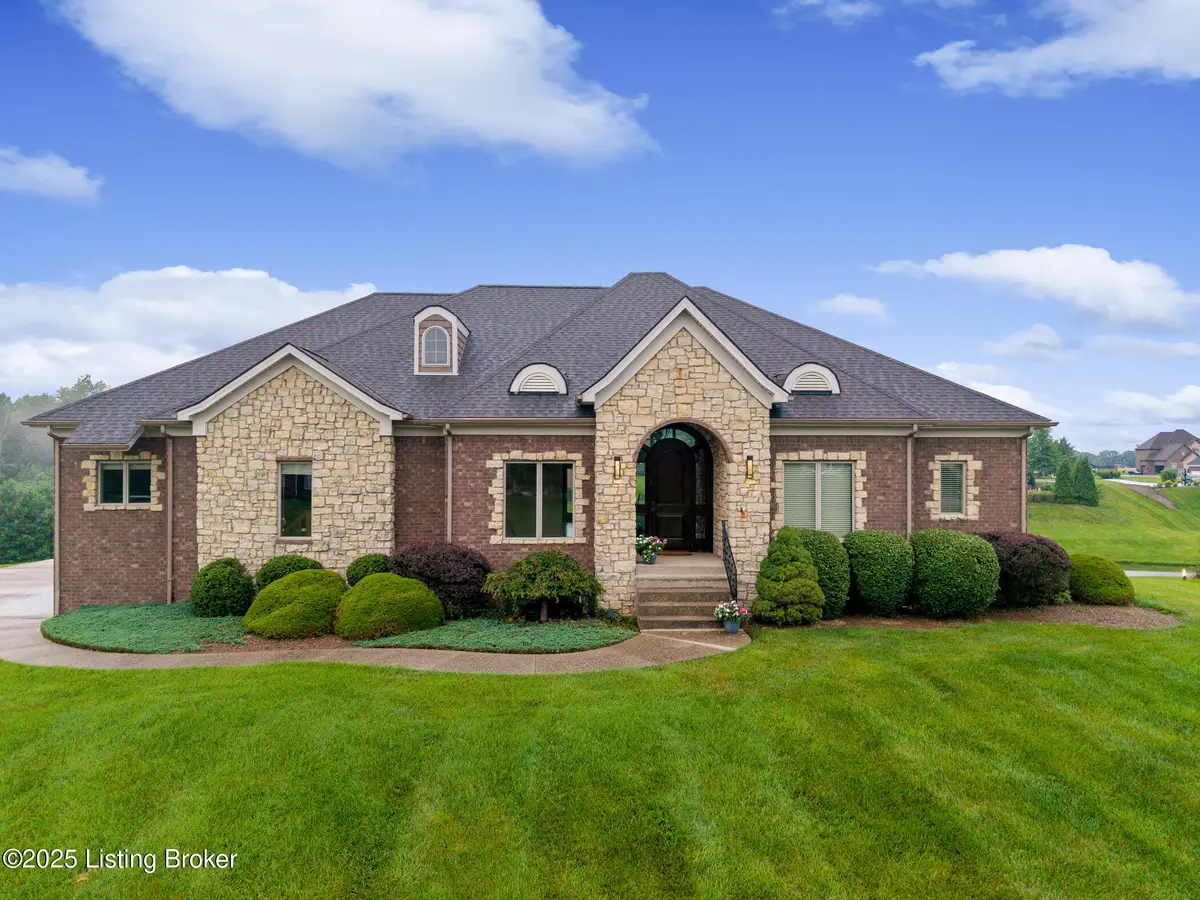
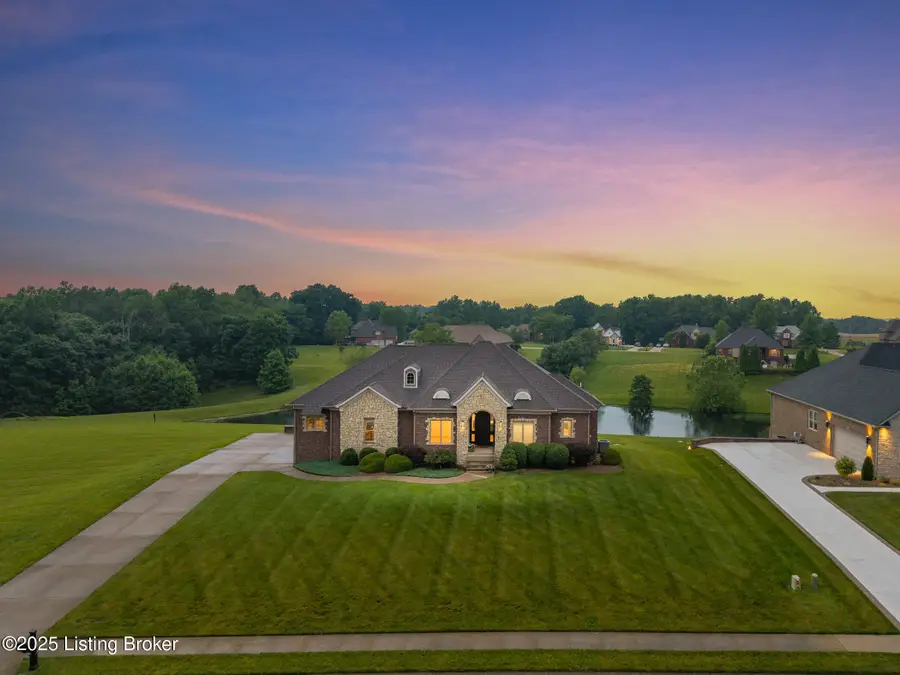
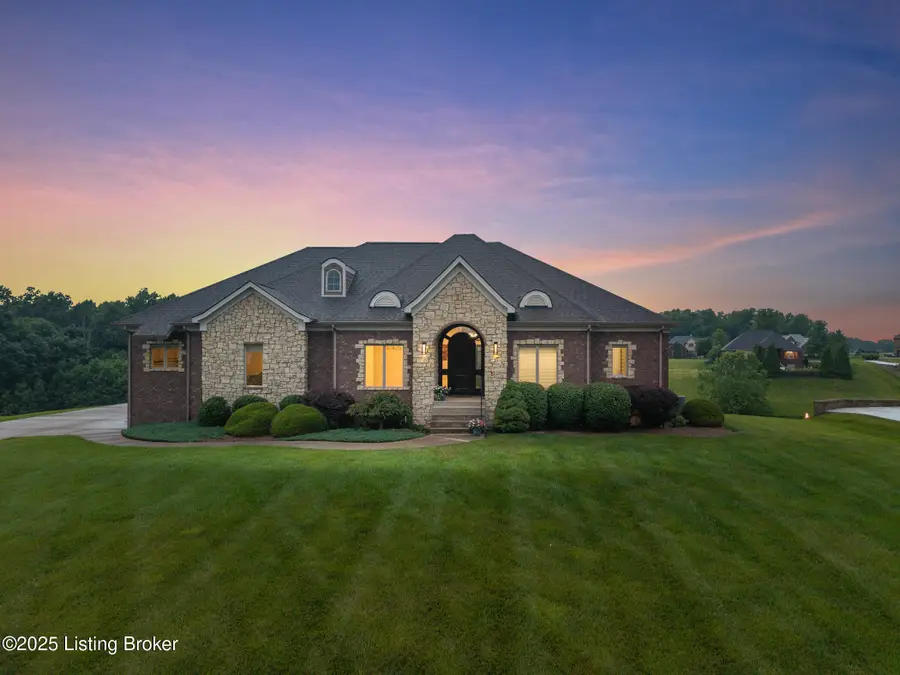
958 S Baumann Dr,Floyds Knobs, IN 47119
$759,000
- 4 Beds
- 4 Baths
- 4,305 sq. ft.
- Single family
- Active
Listed by:pam lumley
Office:re/max ability plus
MLS#:1691263
Source:KY_MSMLS
Price summary
- Price:$759,000
- Price per sq. ft.:$310.81
About this home
LAKEFRONT LUXURY in Floyds Knobs, Indiana - ALL-BRICK Custom RANCH with WALKOUT BASEMENT. Welcome to Baumann's Bluff, where serene lake views, wooded surroundings, and elegant living come together. This stunning all-brick, ranch-style home offers over 4,300 finished sq ft, featuring 4 BEDROOMS, 3.5 BATHROOMS, a 3-CAR ATTACHED GARAGE, and a walkout basement, all nestled on nearly an acre with protected GREEN SPACE AND WALKING TRAIL next door. Step through the ARCHED WOOD FRONT DOOR into a warm, inviting foyer that opens to a FORMAL DINING ROOM and great room with rich HARDWOOD FLOORS, custom ceiling details, and abundant natural light. The eat-in kitchen boasts GRANITE COUNTERTOPS, extensive cabinetry, a large island, and scenic views of the lake. The split-bedroom floor plan offers privacy, with the primary suite featuring a SPA-LIKE ENSUITE BATH complete with a JETTED TUB, separate shower, walk-in closet, and YOUR OWN PRIVATE SAUNA. Downstairs, the finished walkout basement is perfect for entertaining and everyday living enjoy a WET BAR, GAME AREA, ELEVATED THEATER SEATING with surround sound system, a dedicated office, and home gym all with breathtaking views of the lake. Outdoor living shines with a COVERED DECK, LOWER-LEVEL PATIO with a FIRE PIT, and a gently sloping backyard leading to the water's edge. Additional perks include a UTILITY GARAGE for storage or tools and QUICK ACCESS TO LOUISVILLE just 20 minutes away.
Contact an agent
Home facts
- Year built:2009
- Listing Id #:1691263
- Added:43 day(s) ago
- Updated:August 06, 2025 at 02:45 PM
Rooms and interior
- Bedrooms:4
- Total bathrooms:4
- Full bathrooms:3
- Half bathrooms:1
- Living area:4,305 sq. ft.
Heating and cooling
- Cooling:Central Air
- Heating:Electric, FORCED AIR, Heat Pump
Structure and exterior
- Year built:2009
- Building area:4,305 sq. ft.
- Lot area:0.95 Acres
Finances and disclosures
- Price:$759,000
- Price per sq. ft.:$310.81
New listings near 958 S Baumann Dr
- New
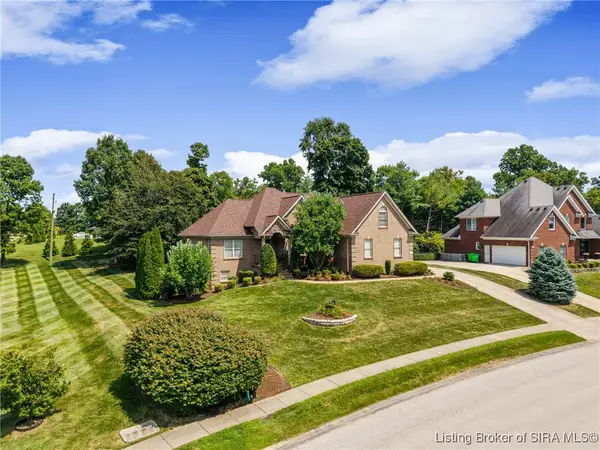 Listed by ERA$619,900Active4 beds 3 baths3,176 sq. ft.
Listed by ERA$619,900Active4 beds 3 baths3,176 sq. ft.3542 Lafayette Parkway, Floyds Knobs, IN 47119
MLS# 2025010166Listed by: SCHULER BAUER REAL ESTATE SERVICES ERA POWERED (N - New
 $484,900Active4 beds 5 baths3,298 sq. ft.
$484,900Active4 beds 5 baths3,298 sq. ft.6506 Cornerstone Drive, Floyds Knobs, IN 47119
MLS# 2025010120Listed by: RE/MAX FIRST - New
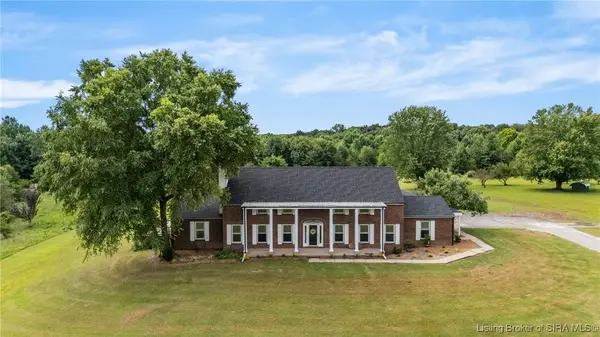 $620,000Active4 beds 4 baths5,355 sq. ft.
$620,000Active4 beds 4 baths5,355 sq. ft.4435 Fosskuhl Road, Floyds Knobs, IN 47119
MLS# 202509670Listed by: RE/MAX ADVANTAGE 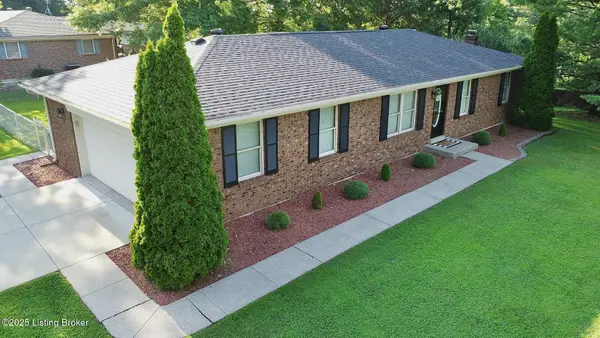 $294,900Pending3 beds 2 baths1,921 sq. ft.
$294,900Pending3 beds 2 baths1,921 sq. ft.5114 Barry Ln, Floyds Knobs, IN 47119
MLS# 1694279Listed by: RE/MAX FIRST Listed by ERA$574,900Active3 beds 2 baths2,291 sq. ft.
Listed by ERA$574,900Active3 beds 2 baths2,291 sq. ft.6208 Scottsville Road, Floyds Knobs, IN 47119
MLS# 202509976Listed by: SCHULER BAUER REAL ESTATE SERVICES ERA POWERED (N $675,000Active4 beds 4 baths4,670 sq. ft.
$675,000Active4 beds 4 baths4,670 sq. ft.2572 Campion Road, Floyds Knobs, IN 47119
MLS# 202509916Listed by: COLDWELL BANKER MCMAHAN Listed by ERA$420,000Active4 beds 3 baths2,880 sq. ft.
Listed by ERA$420,000Active4 beds 3 baths2,880 sq. ft.3496 Lawrence Banet Road, Floyds Knobs, IN 47119
MLS# 202509925Listed by: SCHULER BAUER REAL ESTATE SERVICES ERA POWERED (N- Open Sat, 10am to 12pm
 $744,900Active4 beds 3 baths3,024 sq. ft.
$744,900Active4 beds 3 baths3,024 sq. ft.7054 Jersey Park Road, Floyds Knobs, IN 47119
MLS# 202509895Listed by: LOPP REAL ESTATE BROKERS  $384,900Active3 beds 3 baths2,542 sq. ft.
$384,900Active3 beds 3 baths2,542 sq. ft.3913 Paoli Pike, Floyds Knobs, IN 47119
MLS# 202509889Listed by: LOPP REAL ESTATE BROKERS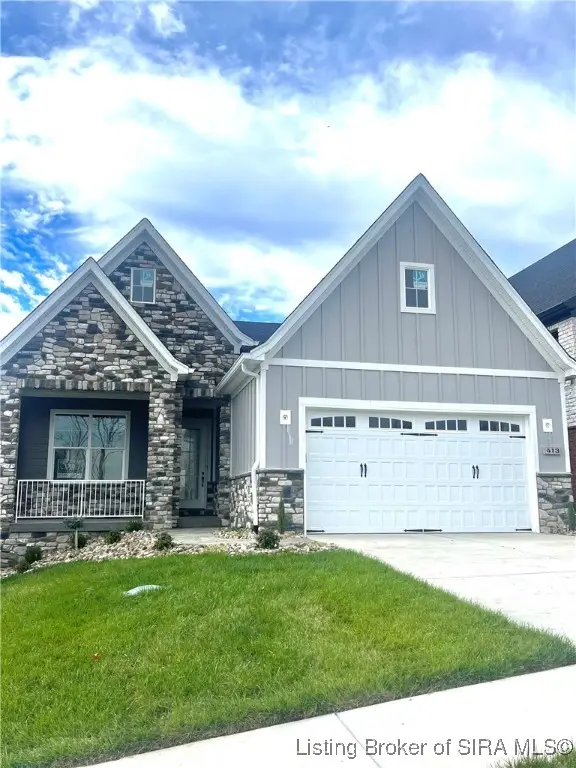 $399,900Active3 beds 2 baths1,701 sq. ft.
$399,900Active3 beds 2 baths1,701 sq. ft.413 Milan Court #34, Floyds Knobs, IN 47119
MLS# 202509843Listed by: THIENEMAN REALTY, INC.
