377 E 750 S Road, Fort Branch, IN 47648
Local realty services provided by:ERA First Advantage Realty, Inc.
Listed by:
- Melanie Quates(812) 449 - 1463ERA First Advantage Realty, Inc.
MLS#:202540142
Source:Indiana Regional MLS
Price summary
- Price:$289,900
- Price per sq. ft.:$168.64
About this home
Step inside and be welcomed by the impressive Great Room, featuring soaring cathedral ceilings, a cozy fireplace, and durable laminate flooring—an ideal space for both relaxing evenings and entertaining. The eat-in kitchen is equipped with stainless steel appliances and offers convenient access to the back deck through sliding patio doors. Enjoy outdoor living on the 18x12 Trex deck, that has been expanded, perfect for kids, pets, or gatherings with friends. Each bedroom includes crown molding, generously sized closets, and built-in organizers. The hall bath has been updated to include a new vanity, tiled shower, larger tub and a charming tile floor. The primary suite offers an oversized 8x5 walk-in closet and a well-designed bath, where the vanity area is smartly separated from the shower and commode. Additional highlights include a 20x16 lofted outbuilding with insulation, shelving, and hanging storage—ideal for tools, hobbies, or extra storage needs. A water spigot just outside the doors adds convenience for outdoor projects. Set in a beautiful and peaceful location, this property combines the best of country charm with modern comfort. Per seller, some recent updates include A/C replaced 2024, Furnace replaced 2021, new water softener system, newer stainless appliances.
Contact an agent
Home facts
- Year built:1985
- Listing ID #:202540142
- Added:3 day(s) ago
- Updated:October 03, 2025 at 09:47 PM
Rooms and interior
- Bedrooms:3
- Total bathrooms:2
- Full bathrooms:2
- Living area:1,719 sq. ft.
Heating and cooling
- Cooling:Central Air
- Heating:Forced Air, Gas
Structure and exterior
- Year built:1985
- Building area:1,719 sq. ft.
- Lot area:1 Acres
Schools
- High school:Gibson Southern
- Middle school:Ft. Branch
- Elementary school:Ft. Branch
Utilities
- Water:City
- Sewer:Septic
Finances and disclosures
- Price:$289,900
- Price per sq. ft.:$168.64
- Tax amount:$1,396
New listings near 377 E 750 S Road
- New
 $107,900Active2 beds 1 baths1,079 sq. ft.
$107,900Active2 beds 1 baths1,079 sq. ft.302 E John Street, Fort Branch, IN 47648
MLS# 202540318Listed by: BERKSHIRE HATHAWAY HOMESERVICES INDIANA REALTY 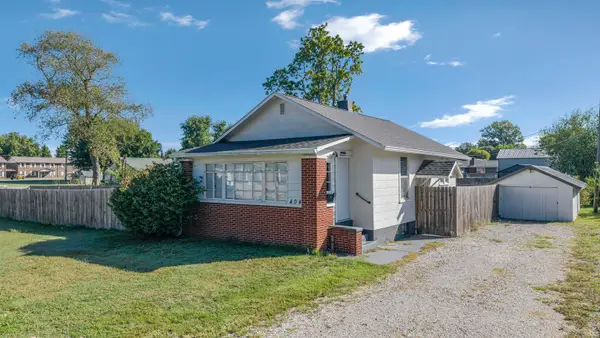 $169,900Pending2 beds 1 baths732 sq. ft.
$169,900Pending2 beds 1 baths732 sq. ft.404 N Church Street, Fort Branch, IN 47648
MLS# 202539342Listed by: RE/MAX REVOLUTION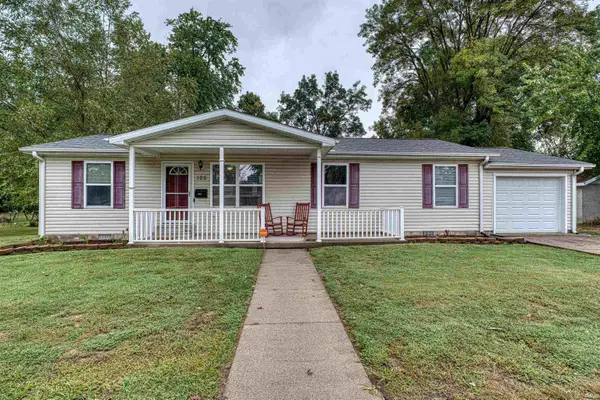 Listed by ERA$175,900Active4 beds 2 baths1,200 sq. ft.
Listed by ERA$175,900Active4 beds 2 baths1,200 sq. ft.106 E Oak Street, Fort Branch, IN 47648
MLS# 202538848Listed by: ERA FIRST ADVANTAGE REALTY, INC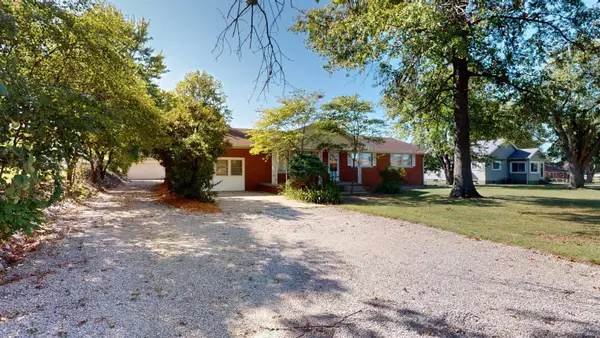 Listed by ERA$239,900Pending3 beds 2 baths1,856 sq. ft.
Listed by ERA$239,900Pending3 beds 2 baths1,856 sq. ft.205 S Us Highway 41, Fort Branch, IN 47648
MLS# 202536429Listed by: ERA FIRST ADVANTAGE REALTY, INC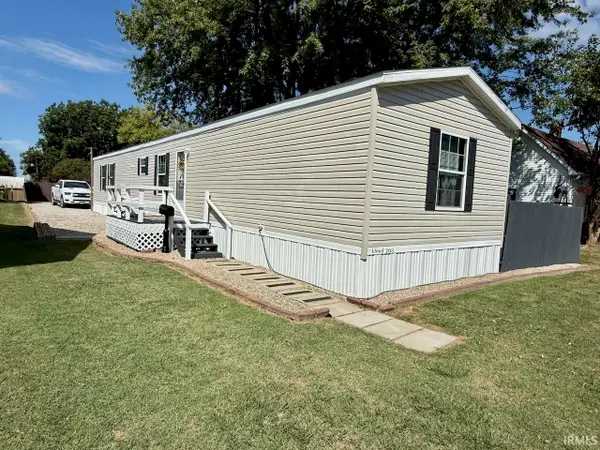 $133,000Active3 beds 2 baths1,200 sq. ft.
$133,000Active3 beds 2 baths1,200 sq. ft.703 S Center Street, Fort Branch, IN 47648
MLS# 202535597Listed by: F.C. TUCKER EMGE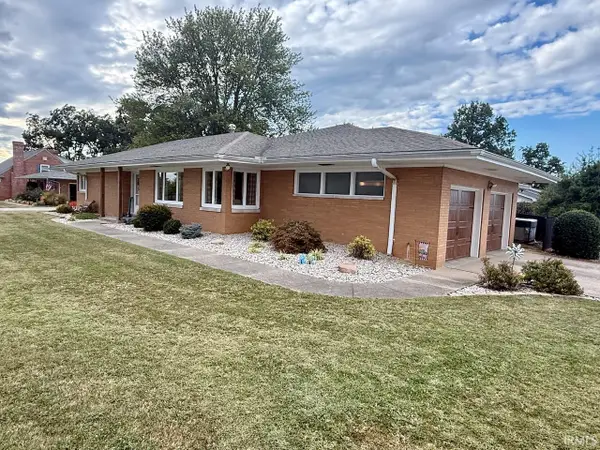 $309,900Active3 beds 2 baths2,301 sq. ft.
$309,900Active3 beds 2 baths2,301 sq. ft.708 E Park Street, Fort Branch, IN 47648
MLS# 202535294Listed by: F.C. TUCKER EMGE $159,000Pending2 beds 1 baths1,028 sq. ft.
$159,000Pending2 beds 1 baths1,028 sq. ft.102 W Williams Street, Fort Branch, IN 47648
MLS# 202533918Listed by: KEY ASSOCIATES SIGNATURE REALTY- Open Tue, 6 to 7:30pm
 $182,450Active2 beds 2 baths1,100 sq. ft.
$182,450Active2 beds 2 baths1,100 sq. ft.203 W Locust Street, Fort Branch, IN 47648
MLS# 202532380Listed by: RE/MAX REVOLUTION  $154,900Pending3 beds 2 baths1,190 sq. ft.
$154,900Pending3 beds 2 baths1,190 sq. ft.104 E Vine Street, Fort Branch, IN 47648
MLS# 202532211Listed by: RE/MAX REVOLUTION
